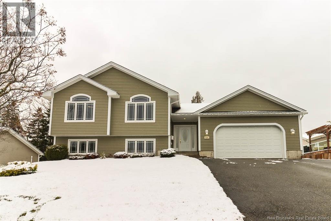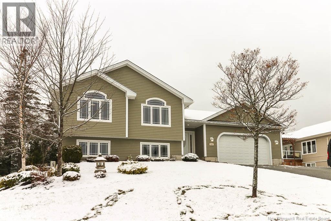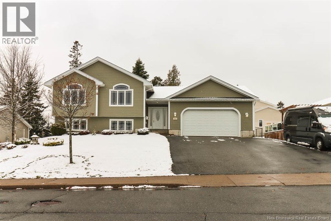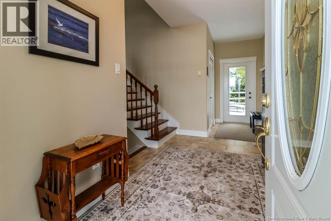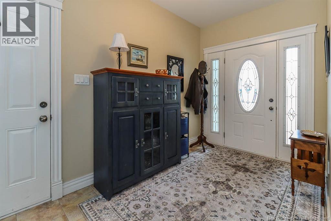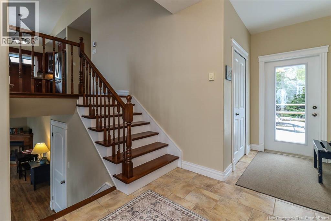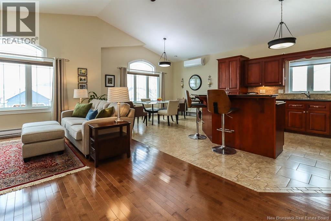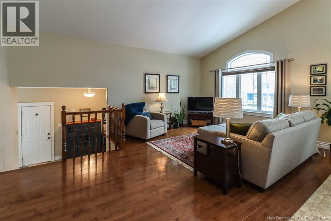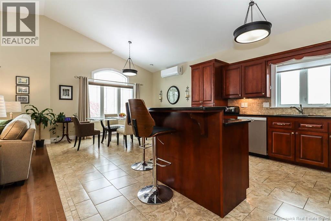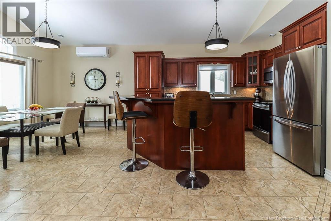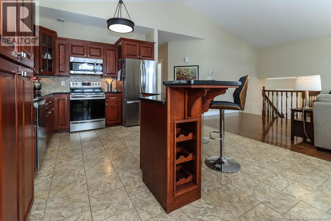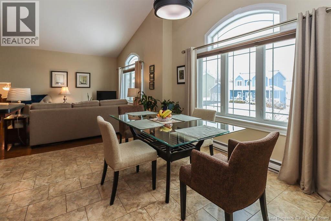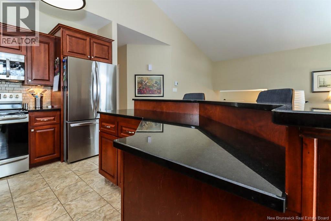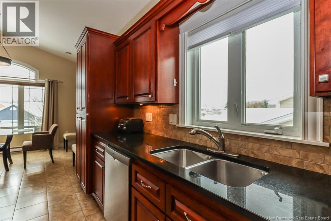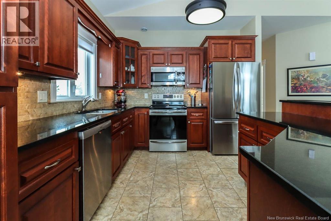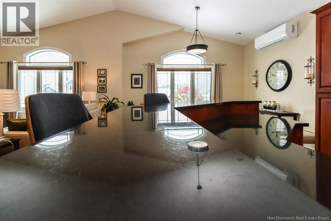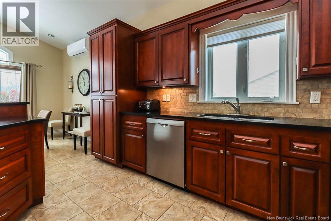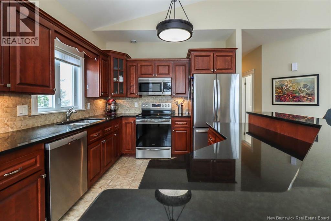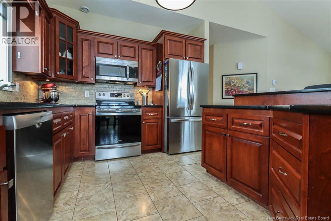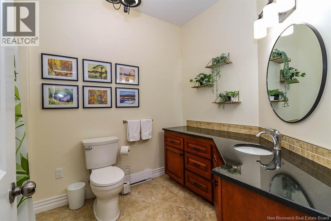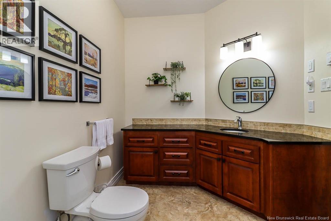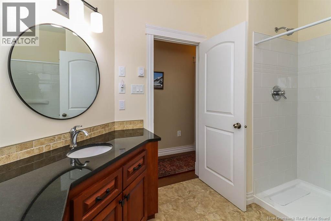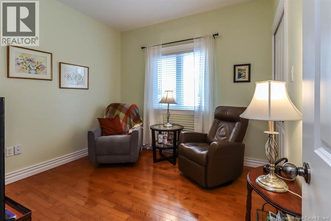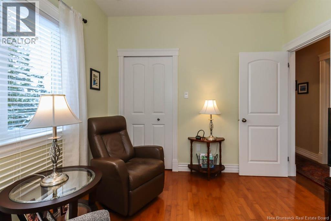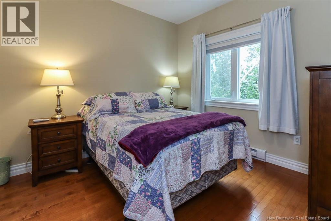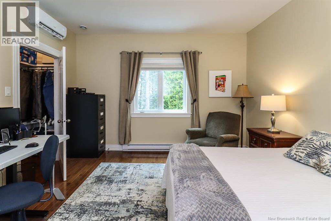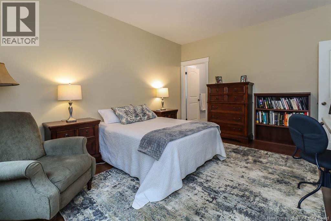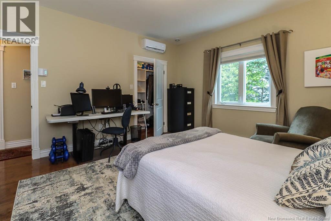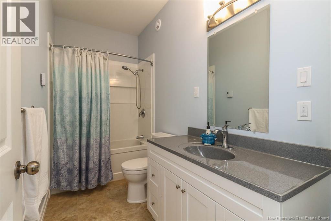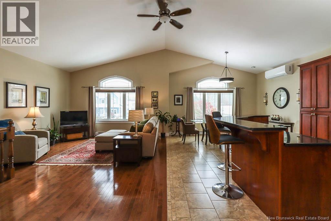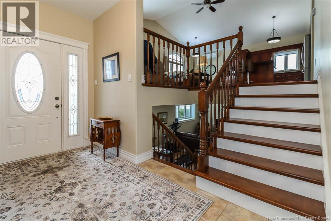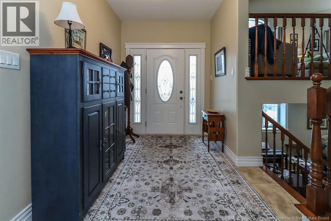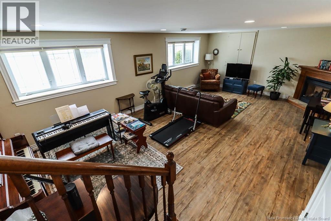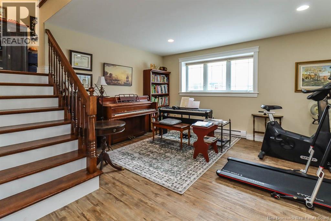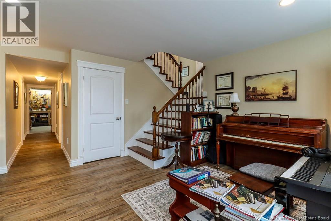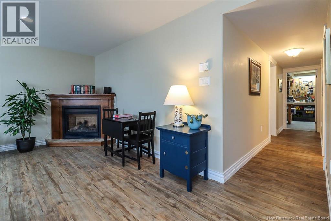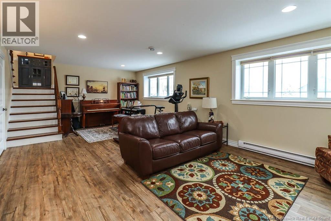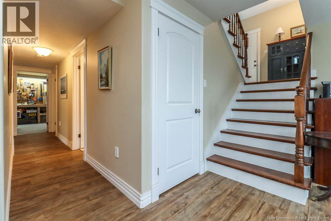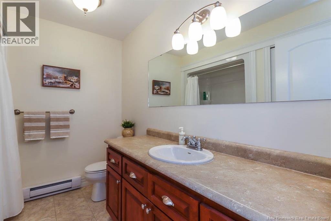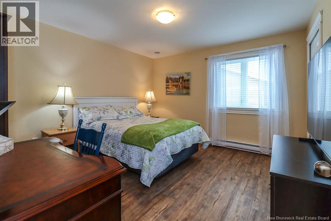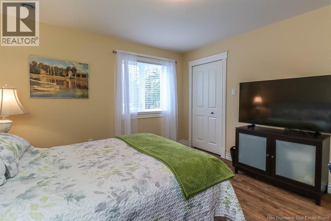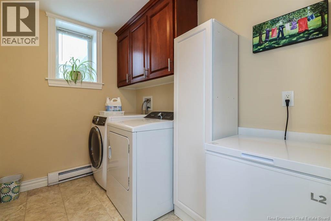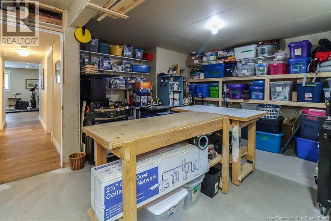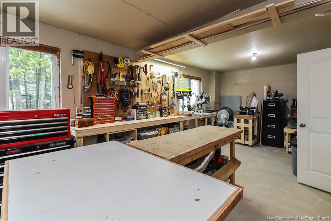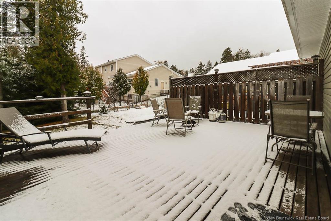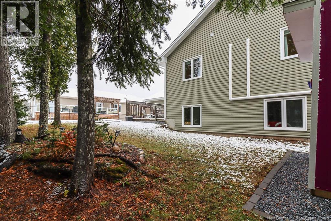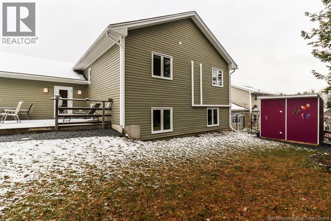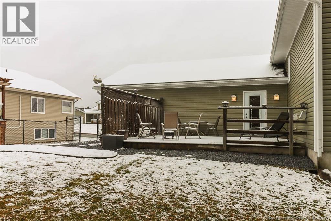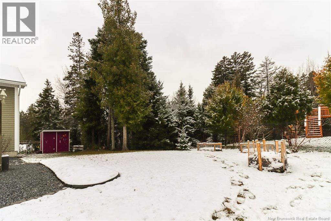4 Bedroom
3 Bathroom
2,580 ft2
Fireplace
Central Air Conditioning, Heat Pump
Baseboard Heaters, Heat Pump, Stove
$524,900
Welcome to 131 Marlin Drive, where elegance meets comfort in the heart of Millidgeville, one of Saint Johns most sought-after neighbourhoods. When you step inside, youre greeted by a stunning foyer that sets the tone for the rest of this impressive side split home. The main floor boasts an open-concept Great Room featuring vaulted ceilings, expansive windows, and high-end finishes that create an inviting and luxurious atmosphere. At the heart of the home is the kitchen, complete with loads of cabinetry, granite counters, a raised breakfast bar, and stainless steel appliances, all recently replaced for peace of mind and a modern touch. The primary suite offers a generous walk-in closet and private ensuite, creating the perfect retreat. Two additional bedrooms complete this level. Downstairs youll find a beautifully updated lower level with a large family room centered around a cozy corner propane fireplace, a full bathroom, and stunning new LVP flooring. Theres also a guest bedroom, laundry room, and smartly designed workshop. Outside, the fully fenced backyard includes raised gardens (including strawberries), a new storage shed, and plenty of space for children to play. Perfectly situated minutes from Saint John Regional Hospital, UNBSJ, RKYC Yacht Club, Rockwood Park & Golf Course, and top-rated French and English schoolsthis home is the full package for those seeking style, function, and an unbeatable location. START YOUR NEXT CHAPTER HERE! (id:31622)
Property Details
|
MLS® Number
|
NB130272 |
|
Property Type
|
Single Family |
|
Neigbourhood
|
Saint John |
|
Amenities Near By
|
Golf Course, Marina, Park, Hospital, Public Transit |
|
Equipment Type
|
Propane Tank |
|
Features
|
Golf Course/parkland, Balcony/deck/patio |
|
Rental Equipment Type
|
Propane Tank |
|
Road Type
|
Paved Road |
|
Structure
|
Shed |
Building
|
Bathroom Total
|
3 |
|
Bedrooms Above Ground
|
3 |
|
Bedrooms Below Ground
|
1 |
|
Bedrooms Total
|
4 |
|
Constructed Date
|
2009 |
|
Cooling Type
|
Central Air Conditioning, Heat Pump |
|
Exterior Finish
|
Vinyl |
|
Fireplace Fuel
|
Gas |
|
Fireplace Present
|
Yes |
|
Fireplace Type
|
Unknown |
|
Flooring Type
|
Vinyl, Hardwood |
|
Foundation Type
|
Concrete |
|
Heating Fuel
|
Electric, Propane, Natural Gas |
|
Heating Type
|
Baseboard Heaters, Heat Pump, Stove |
|
Size Interior
|
2,580 Ft2 |
|
Total Finished Area
|
2580 Sqft |
|
Utility Water
|
Municipal Water |
Parking
Land
|
Access Type
|
Road Access |
|
Acreage
|
No |
|
Land Amenities
|
Golf Course, Marina, Park, Hospital, Public Transit |
|
Sewer
|
Municipal Sewage System |
|
Size Irregular
|
9214 |
|
Size Total
|
9214 Sqft |
|
Size Total Text
|
9214 Sqft |
Rooms
| Level |
Type |
Length |
Width |
Dimensions |
|
Basement |
Workshop |
|
|
26' x 16' |
|
Basement |
Laundry Room |
|
|
8'9'' x 6'2'' |
|
Basement |
Bedroom |
|
|
12'6'' x 11'9'' |
|
Basement |
4pc Bathroom |
|
|
9' x 7'3'' |
|
Basement |
Family Room |
|
|
25'7'' x 15'6'' |
|
Main Level |
Bedroom |
|
|
10' x 10' |
|
Main Level |
3pc Ensuite Bath |
|
|
10'6'' x 5' |
|
Main Level |
Primary Bedroom |
|
|
14'8'' x 13' |
|
Main Level |
Bedroom |
|
|
10' x 10' |
|
Main Level |
3pc Bathroom |
|
|
10'7'' x 7'5'' |
|
Main Level |
Great Room |
|
|
27' x 20'6'' |
|
Main Level |
Foyer |
|
|
18'2'' x 6'9'' |
https://www.realtor.ca/real-estate/29113148/131-marlin-drive-saint-john

