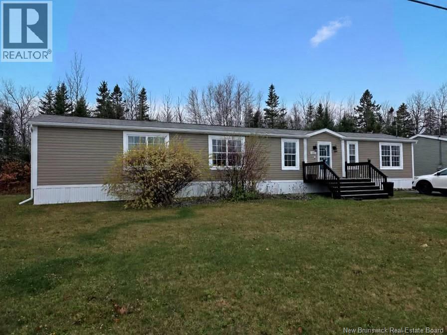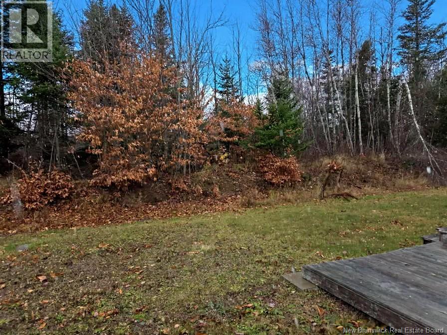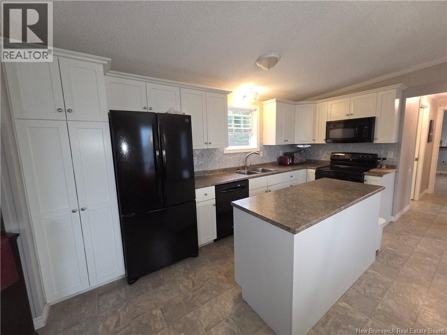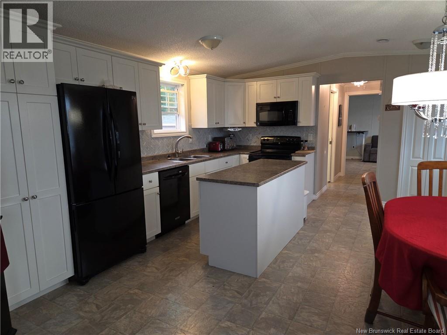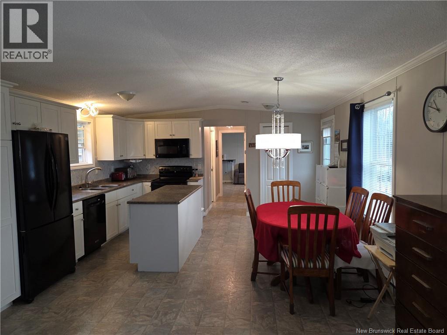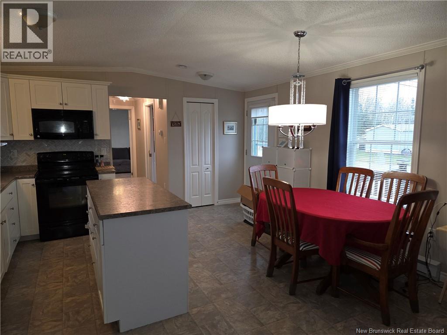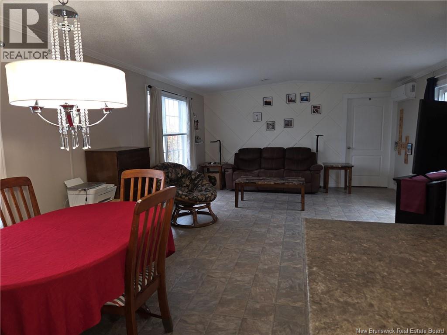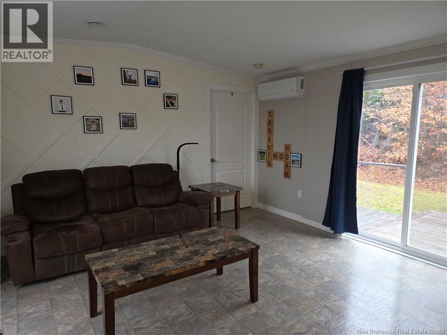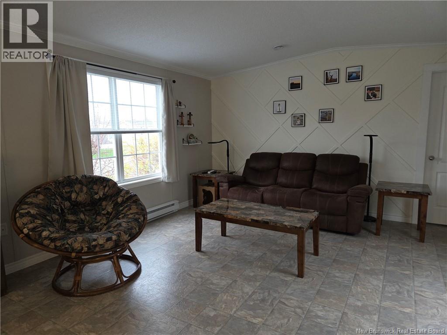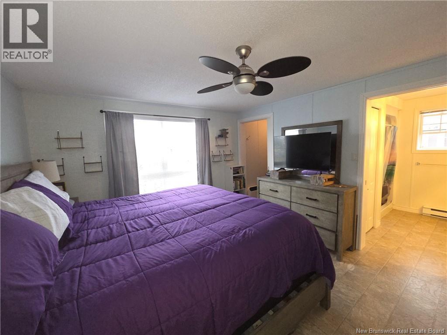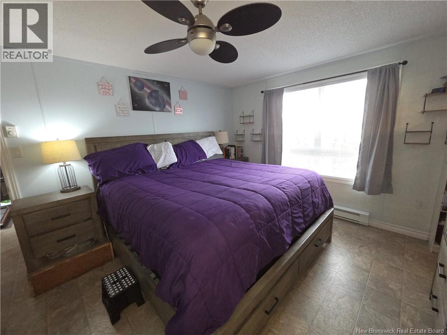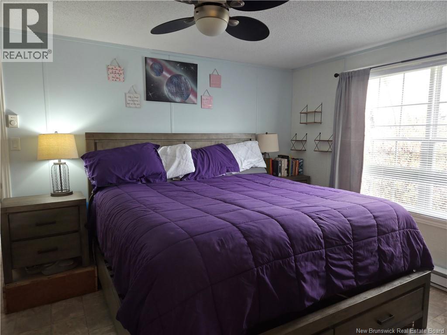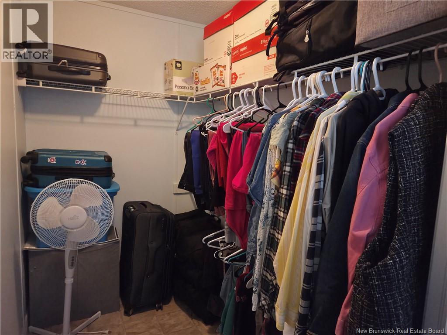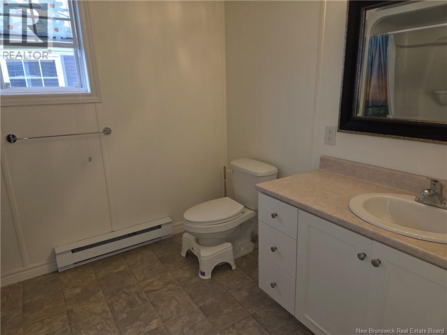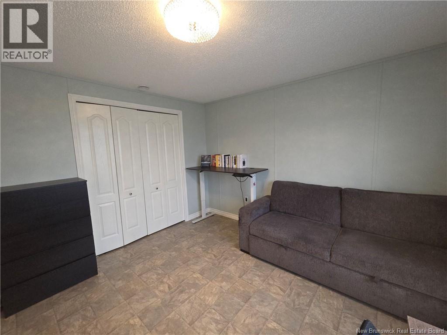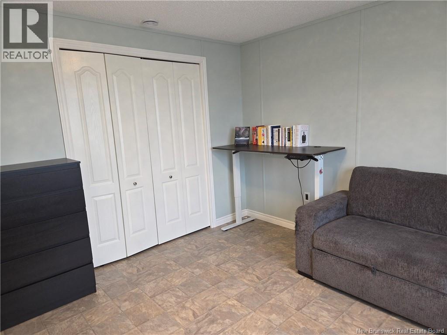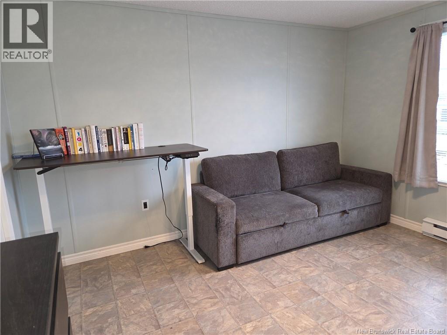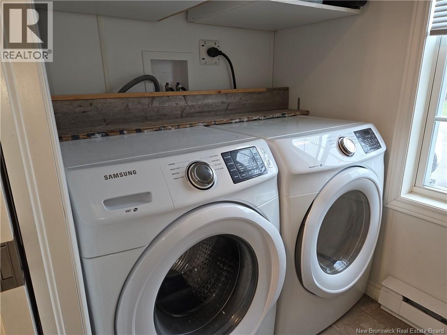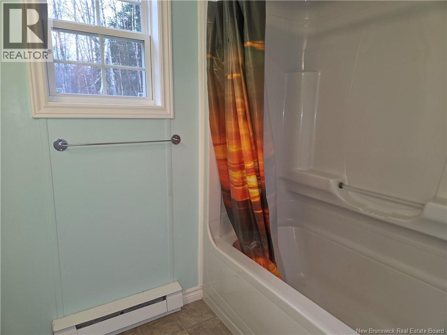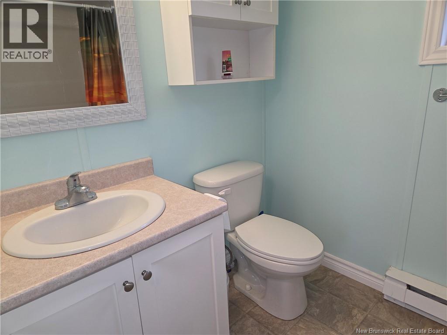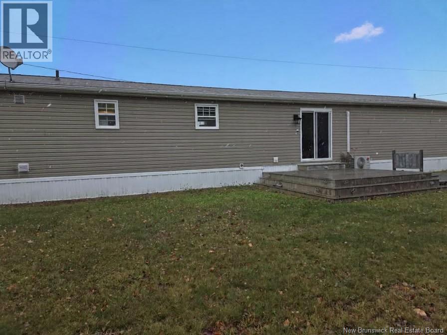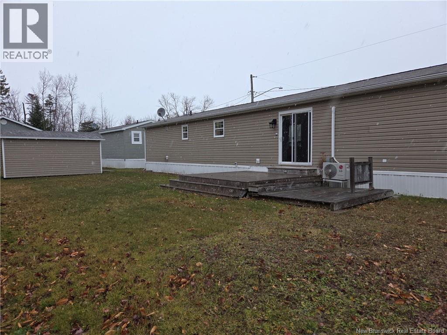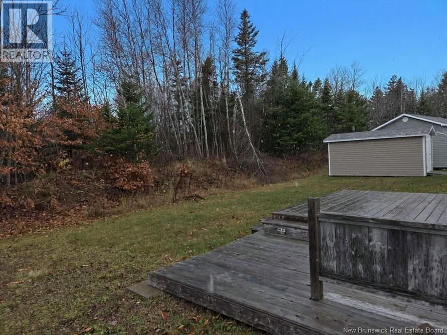2 Bedroom
2 Bathroom
1,120 ft2
Heat Pump
Baseboard Heaters, Heat Pump
Landscaped
$229,900
201 Bonaventure offers comfortable quiet living in Domaine Parlee, just minutes from Parlee Beach, the Pointe de Chene Wharf, local restaurants, and even the drive-in. This well kept mini home features 2 bedrooms and 2 baths, including a primary suite with walk in closet and a 3 piece ensuite. The open concept layout includes a bright white kitchen with island, a welcoming living room with accent wall, and patio doors leading to the back deck. A separate laundry room adds everyday convenience. The private backyard offers space to relax and comes with a storage shed for storage. A solid option for year round living or a seasonal getaway in one of Shediacs most convenient locations. only 20 minutes to Moncton with easy highway access! Shopping and Restaurants nearby. Lot rent is $360 per month! Contact your REALTOR® to view. (id:31622)
Property Details
|
MLS® Number
|
NB130259 |
|
Property Type
|
Single Family |
|
Amenities Near By
|
Recreation Nearby, Shopping |
|
Features
|
Level Lot, Balcony/deck/patio |
|
Structure
|
Shed |
Building
|
Bathroom Total
|
2 |
|
Bedrooms Above Ground
|
2 |
|
Bedrooms Total
|
2 |
|
Basement Type
|
None |
|
Constructed Date
|
2010 |
|
Cooling Type
|
Heat Pump |
|
Exterior Finish
|
Vinyl |
|
Foundation Type
|
Block |
|
Heating Type
|
Baseboard Heaters, Heat Pump |
|
Size Interior
|
1,120 Ft2 |
|
Total Finished Area
|
1120 Sqft |
|
Type
|
Manufactured Home |
|
Utility Water
|
Municipal Water |
Land
|
Access Type
|
Year-round Access, Public Road |
|
Acreage
|
No |
|
Land Amenities
|
Recreation Nearby, Shopping |
|
Landscape Features
|
Landscaped |
|
Sewer
|
Municipal Sewage System |
Rooms
| Level |
Type |
Length |
Width |
Dimensions |
|
Main Level |
Laundry Room |
|
|
6'5'' x 4'8'' |
|
Main Level |
3pc Ensuite Bath |
|
|
7'4'' x 9'7'' |
|
Main Level |
4pc Bathroom |
|
|
8'4'' x 5'6'' |
|
Main Level |
Bedroom |
|
|
12'1'' x 12'1'' |
|
Main Level |
Primary Bedroom |
|
|
11'6'' x 14'6'' |
|
Main Level |
Living Room |
|
|
14'7'' x 14'0'' |
|
Main Level |
Kitchen/dining Room |
|
|
15'3'' x 14'6'' |
https://www.realtor.ca/real-estate/29112975/201-bonaventure-shediac

