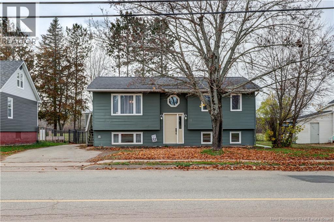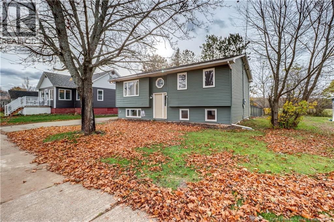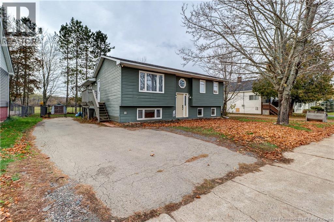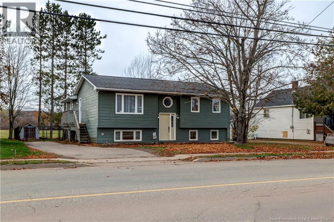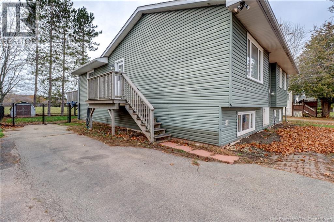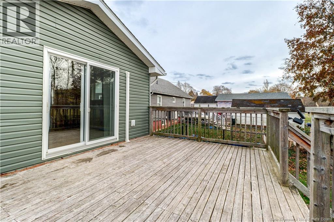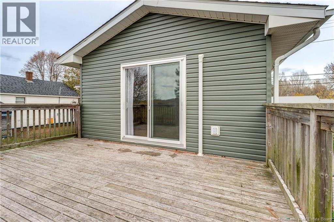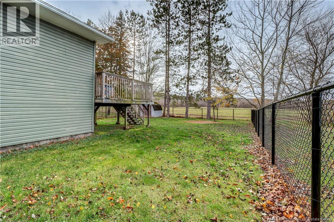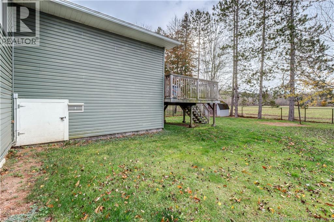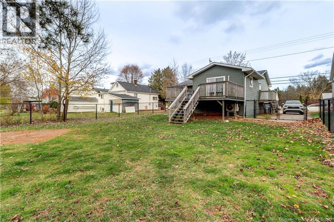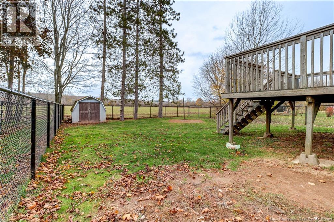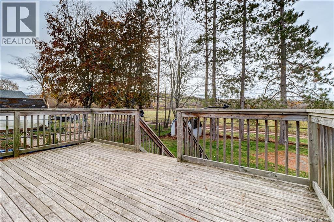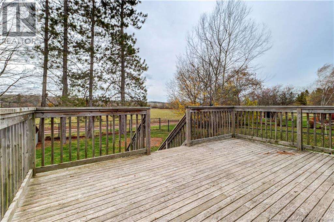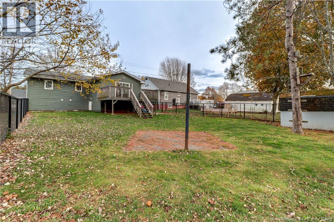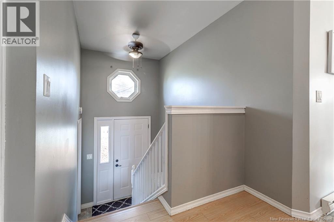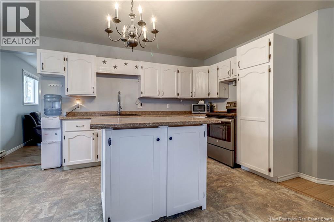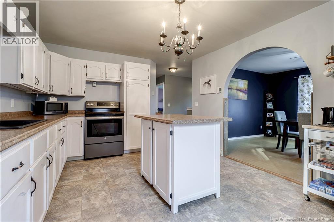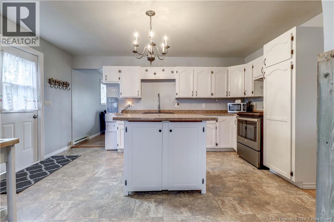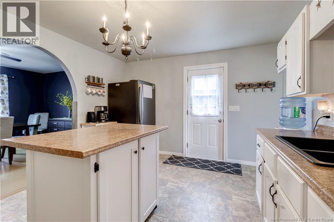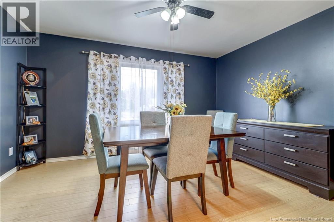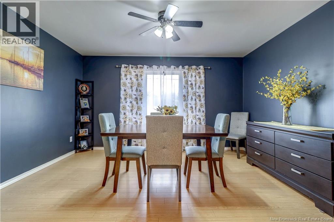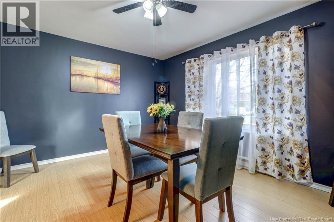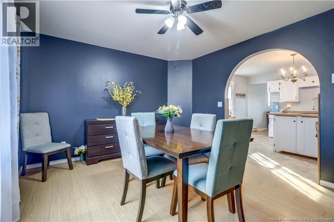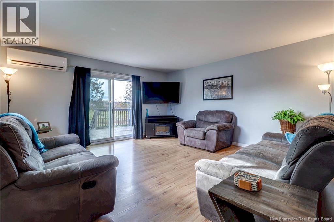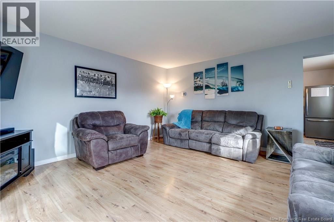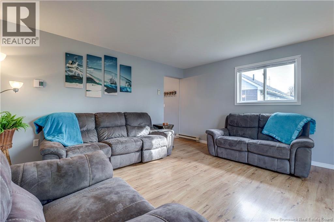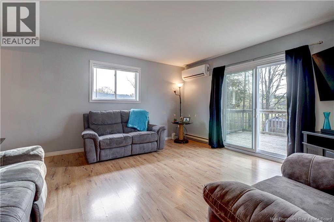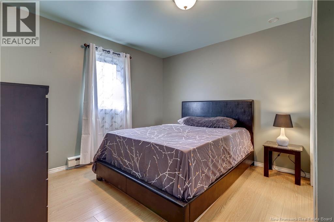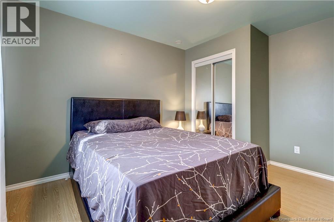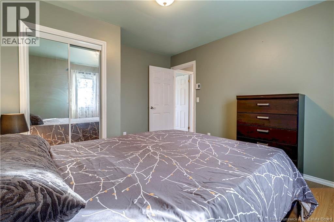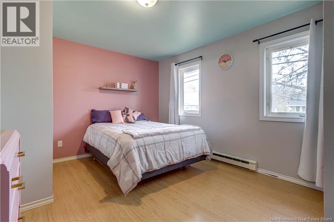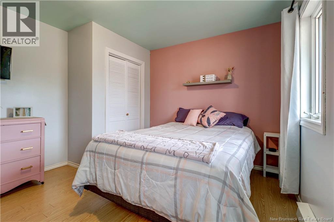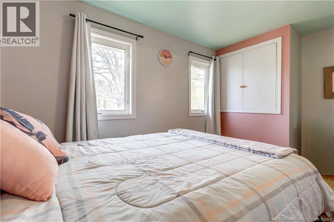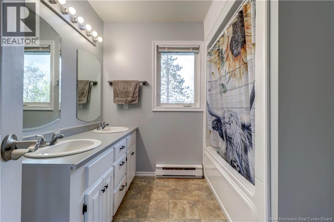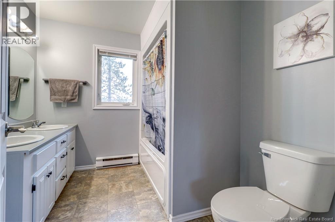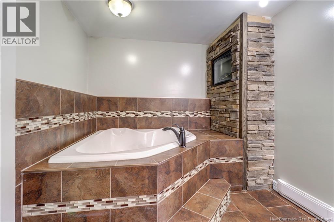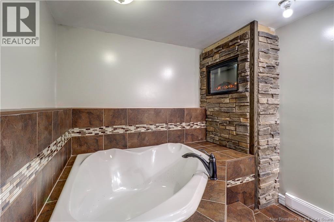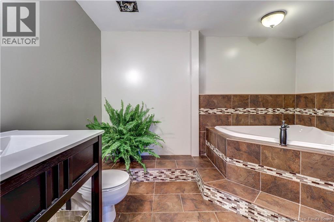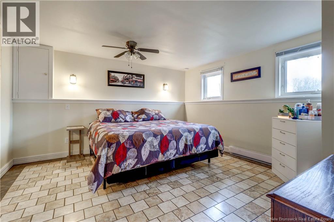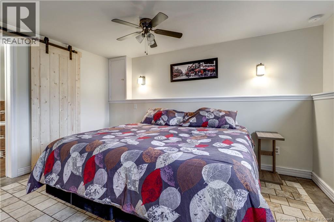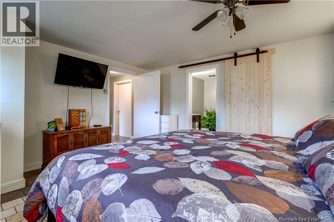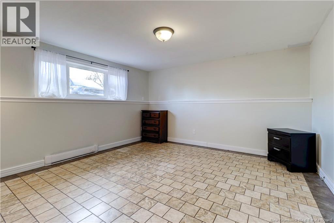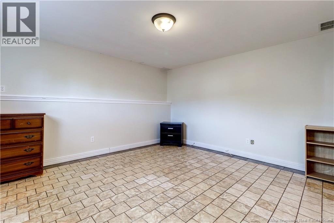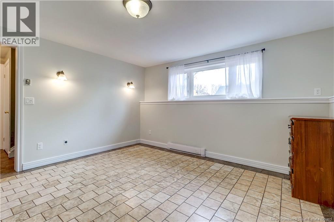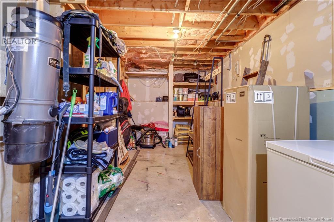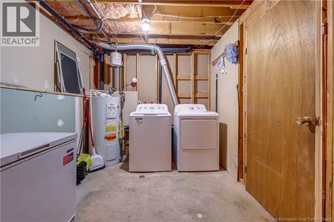33 Needle Street Sussex Corner, New Brunswick E4E 2Z2
$299,900
Welcome to this well maintained home perfectly situated in a family-friendly neighbourhood! The backyard is fully fenced, ideal for keeping kids or pets safe. It backs onto a peaceful farmers field, providing wonderful privacy and a quiet rural feel. Youll love the location which is just a short walk to Sussex Corner Elementary School, and only minutes from the Bluff Hiking Trail or Poley Mountain. With easy highway access, this property is perfect for commuters looking for the convenience of living in town while not adding time to their daily travel. Inside, a lot of the home has been freshly painted and is move-in ready. The spacious family room at the back opens onto a sunny deck, perfect for relaxing or entertaining. The main level features two bedrooms, one full bathroom, an open kitchen, and a dining area. Downstairs, youll find two additional bedrooms, including one with its own ensuite featuring a large soaker tub, perfect for unwinding after a long day. The basement also offers unfinished storage space, giving you plenty of room for seasonal items or future expansion. This is an excellent opportunity for anyone looking for a comfortable, well cared for home in a great location. It's ready for you to move right in! (id:31622)
Open House
This property has open houses!
2:00 pm
Ends at:4:00 pm
Property Details
| MLS® Number | NB129718 |
| Property Type | Single Family |
| Features | Balcony/deck/patio |
| Road Type | Paved Road |
Building
| Bathroom Total | 2 |
| Bedrooms Above Ground | 2 |
| Bedrooms Below Ground | 2 |
| Bedrooms Total | 4 |
| Architectural Style | Split Entry Bungalow, 2 Level |
| Constructed Date | 1980 |
| Cooling Type | Heat Pump |
| Exterior Finish | Vinyl |
| Flooring Type | Ceramic |
| Foundation Type | Concrete |
| Heating Fuel | Electric |
| Heating Type | Baseboard Heaters, Heat Pump |
| Stories Total | 1 |
| Size Interior | 1,766 Ft2 |
| Total Finished Area | 1766 Sqft |
| Utility Water | Municipal Water |
Land
| Access Type | Road Access |
| Acreage | No |
| Sewer | Municipal Sewage System |
| Size Irregular | 0.15 |
| Size Total | 0.15 Ac |
| Size Total Text | 0.15 Ac |
Rooms
| Level | Type | Length | Width | Dimensions |
|---|---|---|---|---|
| Basement | Storage | 23'0'' x 8'9'' | ||
| Basement | Primary Bedroom | 13'1'' x 13'4'' | ||
| Basement | Bath (# Pieces 1-6) | 11'0'' x 8'2'' | ||
| Main Level | Bath (# Pieces 1-6) | 9'0'' x 7'11'' | ||
| Main Level | Bedroom | 14'2'' x 11'3'' | ||
| Main Level | Bedroom | 12'5'' x 11'11'' | ||
| Main Level | Dining Room | 13'9'' x 13'6'' | ||
| Main Level | Living Room | 15'6'' x 15'5'' | ||
| Main Level | Kitchen | 15'6'' x 11'11'' |
https://www.realtor.ca/real-estate/29113005/33-needle-street-sussex-corner
Contact Us
Contact us for more information

