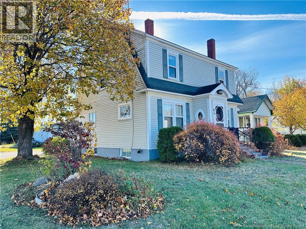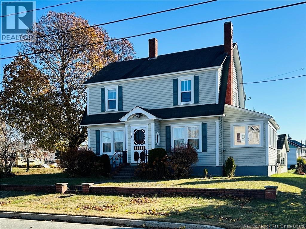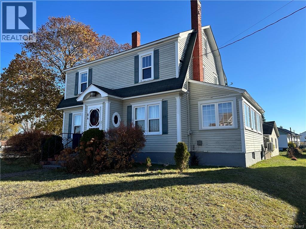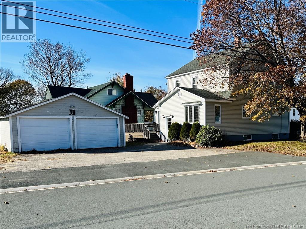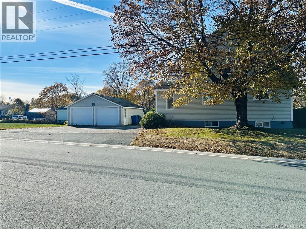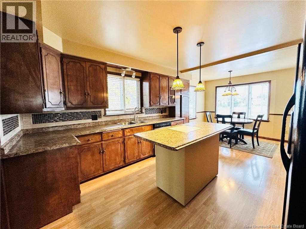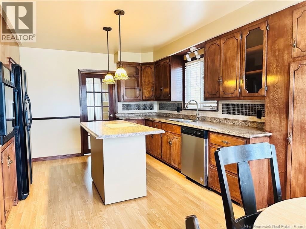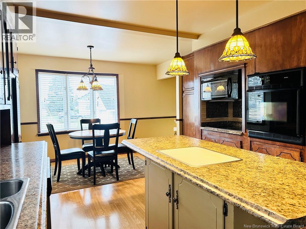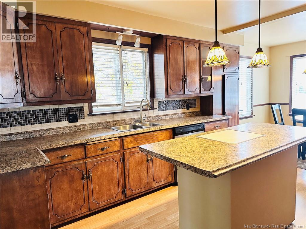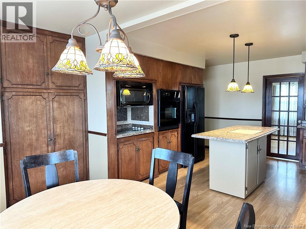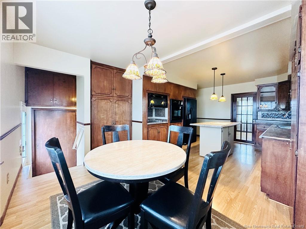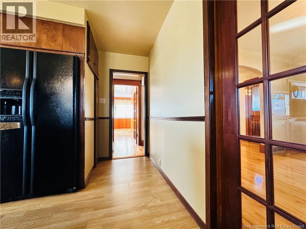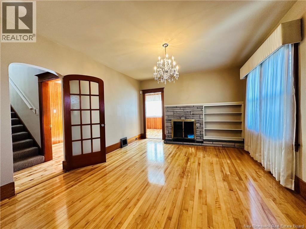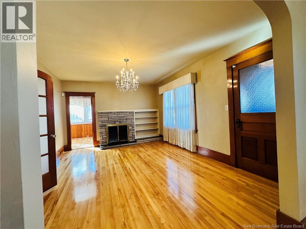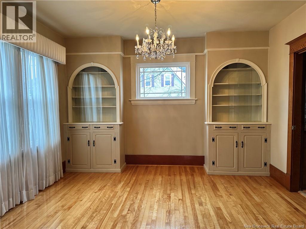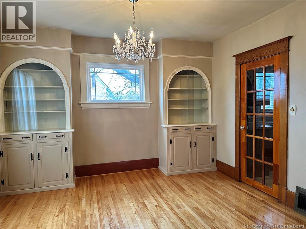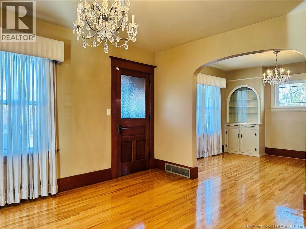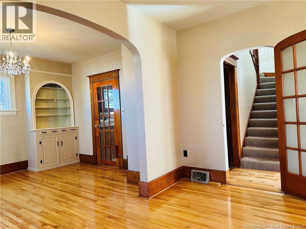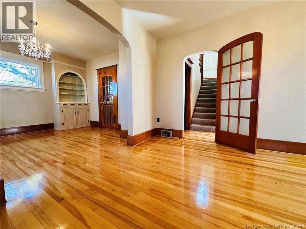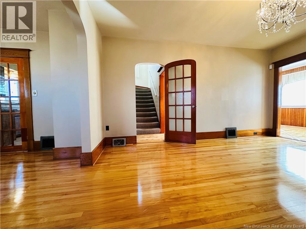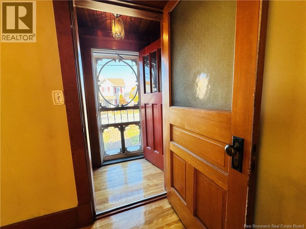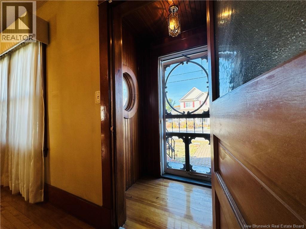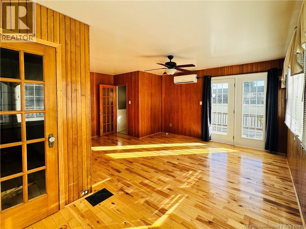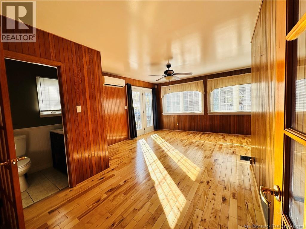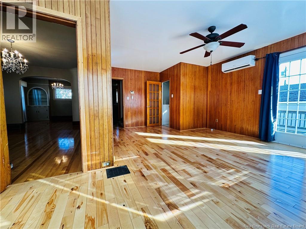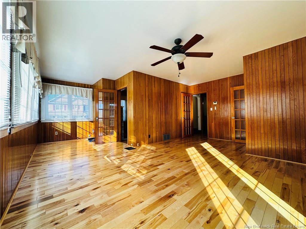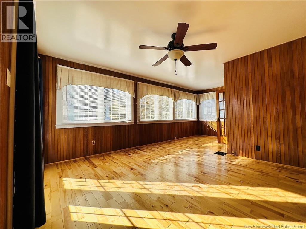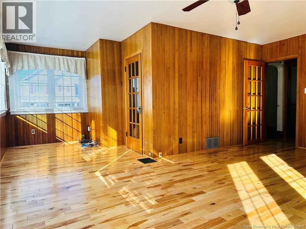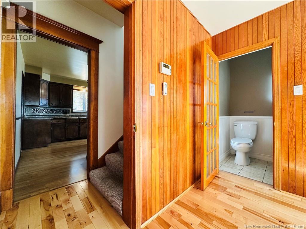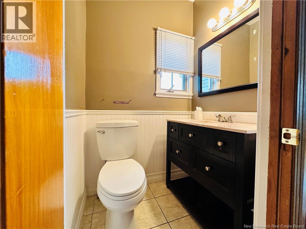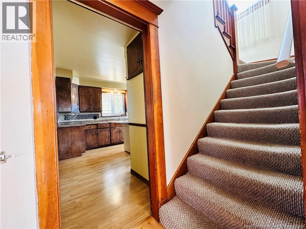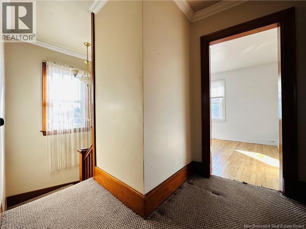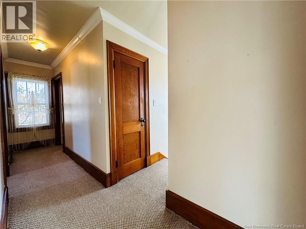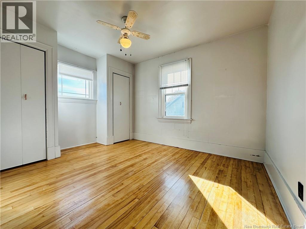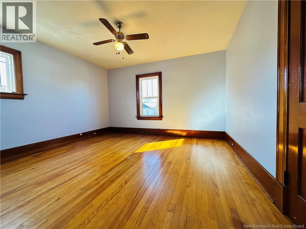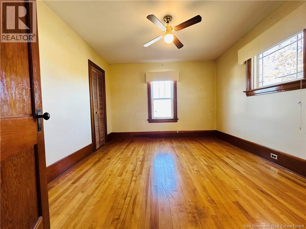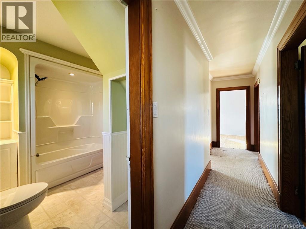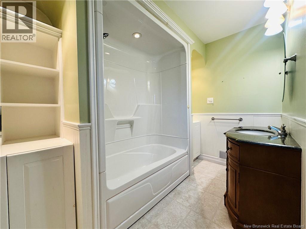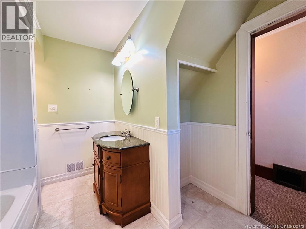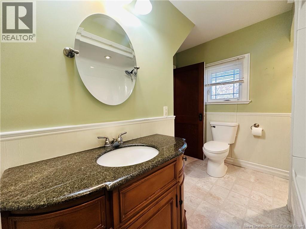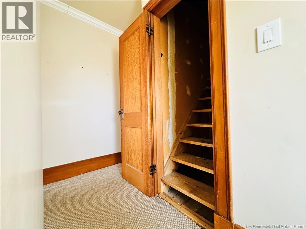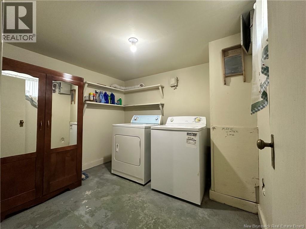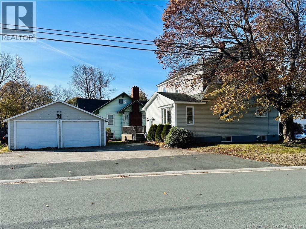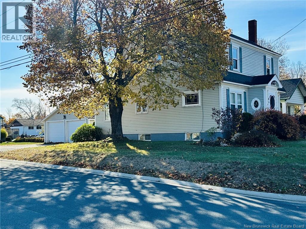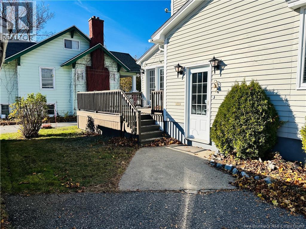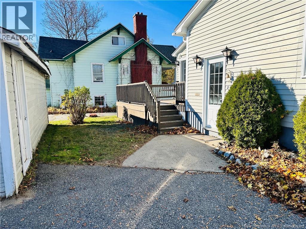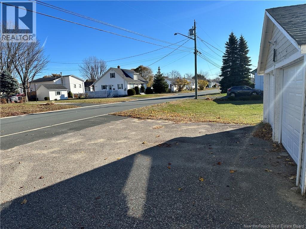84 Howard Street Miramichi, New Brunswick E1N 1V8
$309,000
A Beloved Three-Generation Family Home in the Heart of Miramichi. This cherished three-generation family home sits proudly on the corner of Howard Street and Princess Street in Miramichi, New Brunswick. Thoughtfully designed and exceptionally flexible, it offers a comfortable layout suited to todays modern family lifestyle while preserving the charm and craftsmanship of its original era. Inside, youll find a beautiful blend of original character and modern touches. Many rooms feature imported Douglas fir wood, along with original flooring, trim, and architectural details that bring a warm sense of history and subtle luxury to the home. The spacious three-bedroom layout provides plenty of room for everyday living and family gatherings. Located in an incredibly convenient part of the city, this home is within walking distance to: All public schools NBCC (New Brunswick Community College) Gyms and recreation facilities Library Restaurants and cafés Churches Arenas and community activities This home has been deeply loved and cared for by the same family for generations. As they prepare to say a heartfelt goodbye, they sincerely hope it will serve its next family just as well as it has served theirs. (id:31622)
Open House
This property has open houses!
5:00 pm
Ends at:7:00 pm
Come see what's available in your neighbourhood.
Property Details
| MLS® Number | NB130258 |
| Property Type | Single Family |
| Amenities Near By | Golf Course, Marina, Hospital, Airport, Shopping |
| Features | Golf Course/parkland, Balcony/deck/patio |
| Structure | None |
Building
| Bathroom Total | 2 |
| Bedrooms Above Ground | 3 |
| Bedrooms Total | 3 |
| Architectural Style | Split Entry Bungalow |
| Constructed Date | 1940 |
| Cooling Type | Heat Pump |
| Exterior Finish | Wood |
| Flooring Type | Ceramic, Hardwood, Wood |
| Foundation Type | Concrete |
| Half Bath Total | 1 |
| Heating Fuel | Oil |
| Heating Type | Forced Air, Heat Pump |
| Stories Total | 1 |
| Size Interior | 1,952 Ft2 |
| Total Finished Area | 1952 Sqft |
| Utility Water | Municipal Water |
Parking
| Detached Garage | |
| Garage |
Land
| Access Type | Year-round Access, Public Road |
| Acreage | No |
| Land Amenities | Golf Course, Marina, Hospital, Airport, Shopping |
| Sewer | Municipal Sewage System |
| Size Irregular | 757 |
| Size Total | 757 M2 |
| Size Total Text | 757 M2 |
Rooms
| Level | Type | Length | Width | Dimensions |
|---|---|---|---|---|
| Second Level | Bedroom | 12'4'' x 9'11'' | ||
| Second Level | Bedroom | 12'4'' x 11'1'' | ||
| Second Level | Bedroom | 12'11'' x 12'4'' | ||
| Second Level | Bath (# Pieces 1-6) | 9'9'' x 6'1'' | ||
| Third Level | Attic | 27'7'' x 13'4'' | ||
| Basement | Laundry Room | 11'8'' x 7'8'' | ||
| Main Level | Enclosed Porch | 4'11'' x 3'3'' | ||
| Main Level | Bath (# Pieces 1-6) | 4'6'' x 3'10'' | ||
| Main Level | Office | 21'1'' x 17'11'' | ||
| Main Level | Dining Room | 12'4'' x 11'1'' | ||
| Main Level | Living Room | 15'8'' x 12'4'' | ||
| Main Level | Kitchen | 20'5'' x 11'6'' |
https://www.realtor.ca/real-estate/29113033/84-howard-street-miramichi
Contact Us
Contact us for more information

