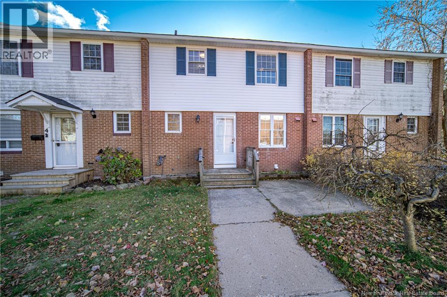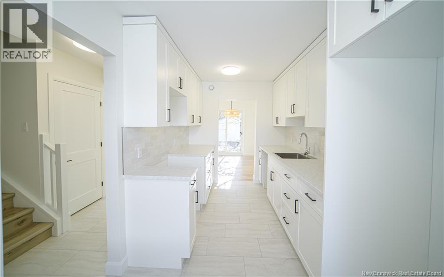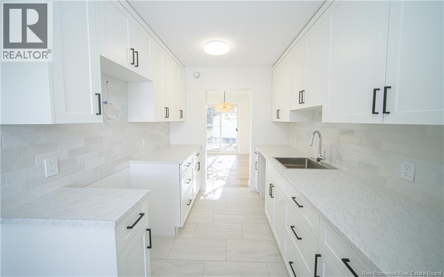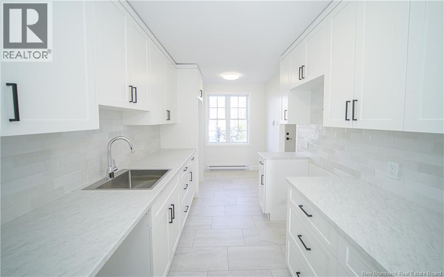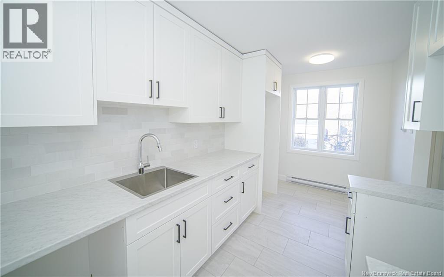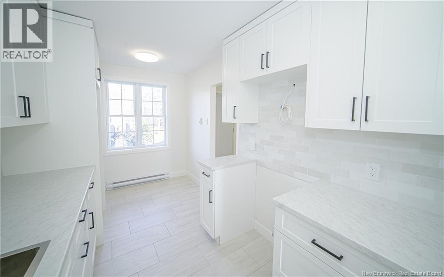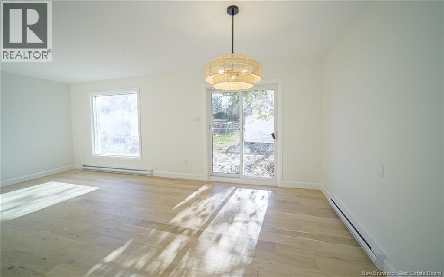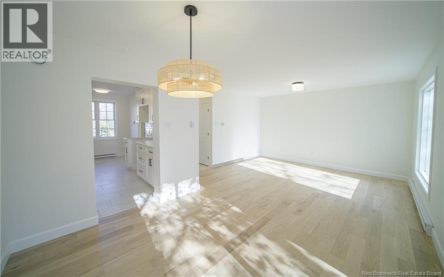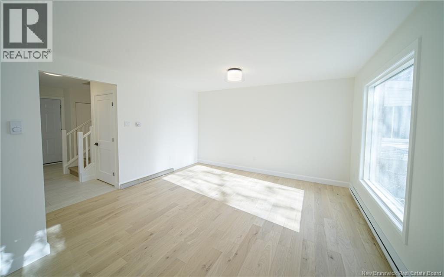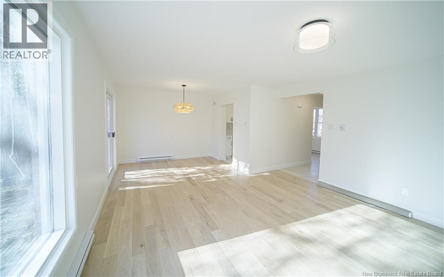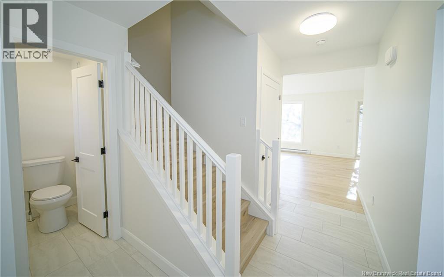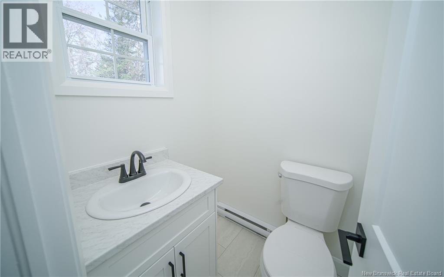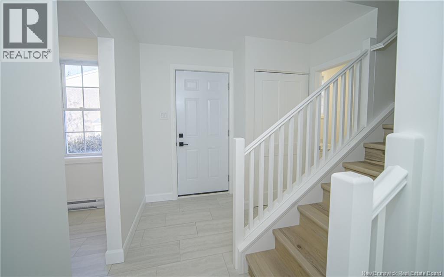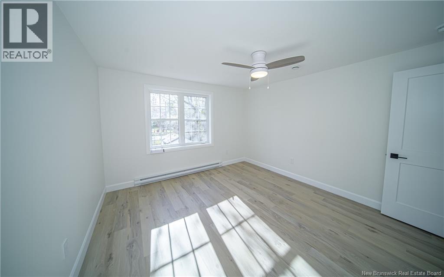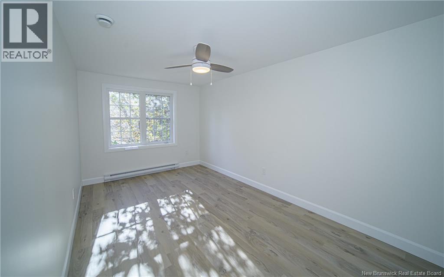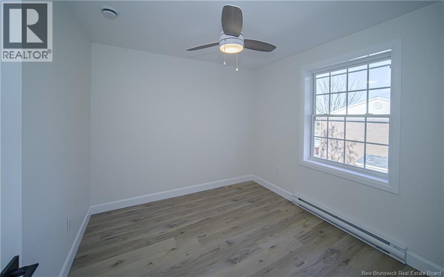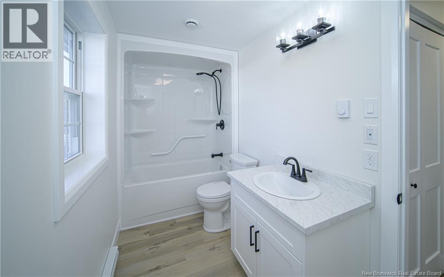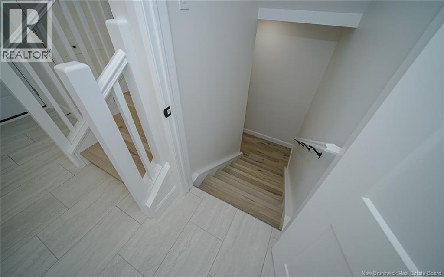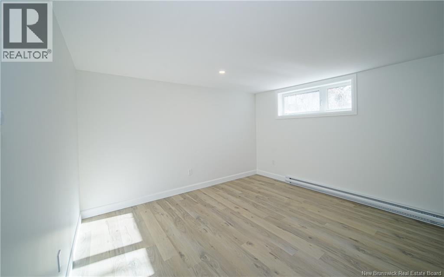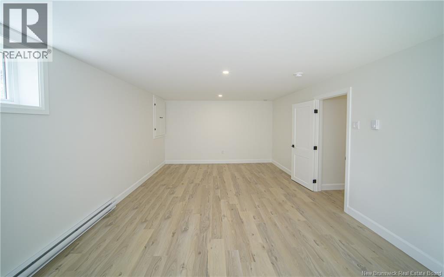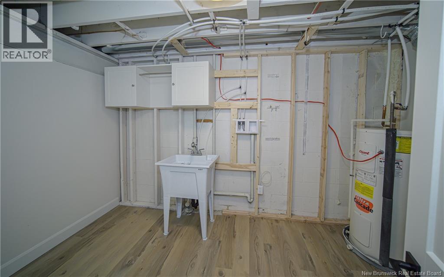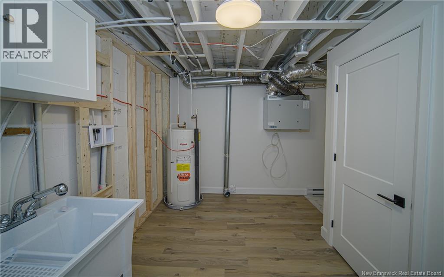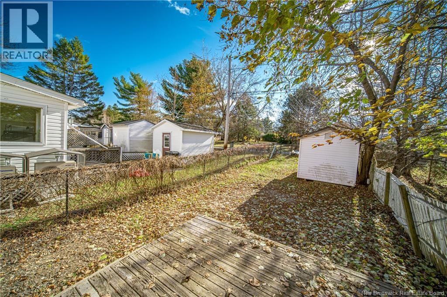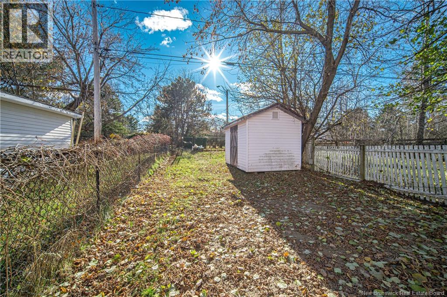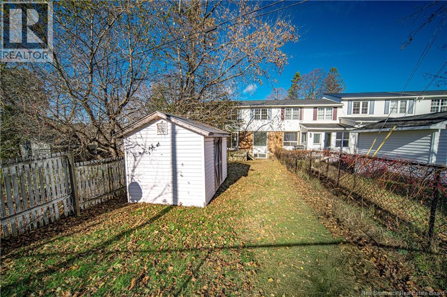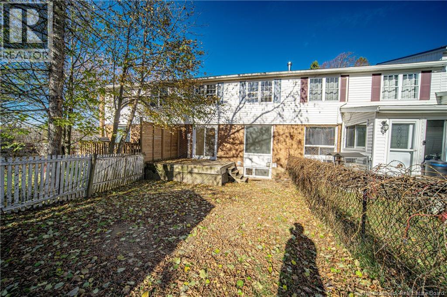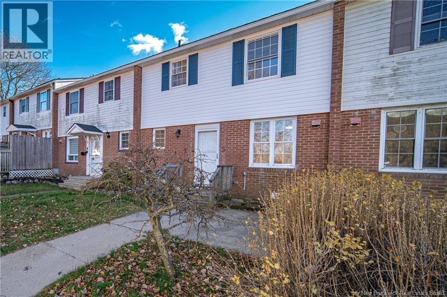5 Deer Park Oromocto, New Brunswick E2V 1J2
$299,900
Imagine a life where your family can step out your front door and immediately access the park, ball diamond, and scenic Deer Park walking trails! This professionally renovated 3-bedroom, 1.5-bathroom townhome makes that dream a reality, offering an unbeatable location paired with modern comfort. Main floor features spacious galley kitchen and open-concept living area that flows seamlessly through patio doors onto deck and fenced backyard - ideal for kids and pets. Upstairs, you'll find three bright bedrooms and main bath, while finished lower level boasts huge family room perfect for entertaining, plus large laundry room with storage. Offering peace of mind with new roof shingles (replaced November 2025), and quick closing available, you can celebrate this Christmas in your new home. Prime location and pristine condition! (id:31622)
Open House
This property has open houses!
4:00 pm
Ends at:6:00 pm
2:00 pm
Ends at:4:00 pm
Property Details
| MLS® Number | NB130281 |
| Property Type | Single Family |
| Structure | Shed |
Building
| Bathroom Total | 2 |
| Bedrooms Above Ground | 3 |
| Bedrooms Total | 3 |
| Basement Type | Full |
| Constructed Date | 1966 |
| Cooling Type | Air Exchanger |
| Exterior Finish | Brick, Vinyl |
| Flooring Type | Laminate, Tile |
| Foundation Type | Block |
| Half Bath Total | 1 |
| Heating Fuel | Electric |
| Heating Type | Baseboard Heaters |
| Stories Total | 2 |
| Size Interior | 1,785 Ft2 |
| Total Finished Area | 1785 Sqft |
| Type | Row / Townhouse |
| Utility Water | Municipal Water |
Land
| Access Type | Year-round Access, Public Road |
| Acreage | No |
| Sewer | Municipal Sewage System |
| Size Irregular | 215 |
| Size Total | 215 M2 |
| Size Total Text | 215 M2 |
Rooms
| Level | Type | Length | Width | Dimensions |
|---|---|---|---|---|
| Second Level | Bath (# Pieces 1-6) | 5'0'' x 11'2'' | ||
| Second Level | Bedroom | 8'9'' x 8'7'' | ||
| Second Level | Bedroom | 15'6'' x 8'9'' | ||
| Second Level | Primary Bedroom | 11'5'' x 12'3'' | ||
| Basement | Storage | 13'1'' x 4'0'' | ||
| Basement | Laundry Room | 7'9'' x 12'2'' | ||
| Basement | Family Room | 20'5'' x 12'2'' | ||
| Main Level | 2pc Bathroom | 4'1'' x 4'4'' | ||
| Main Level | Living Room | 12'7'' x 13'9'' | ||
| Main Level | Dining Room | 10'4'' x 8'0'' | ||
| Main Level | Kitchen | 14'6'' x 7'5'' |
https://www.realtor.ca/real-estate/29113067/5-deer-park-oromocto
Contact Us
Contact us for more information

