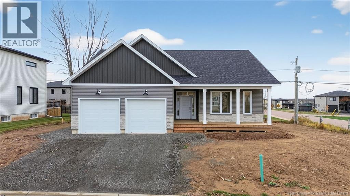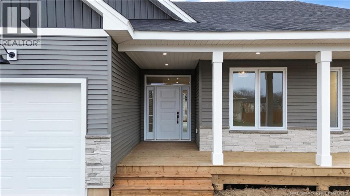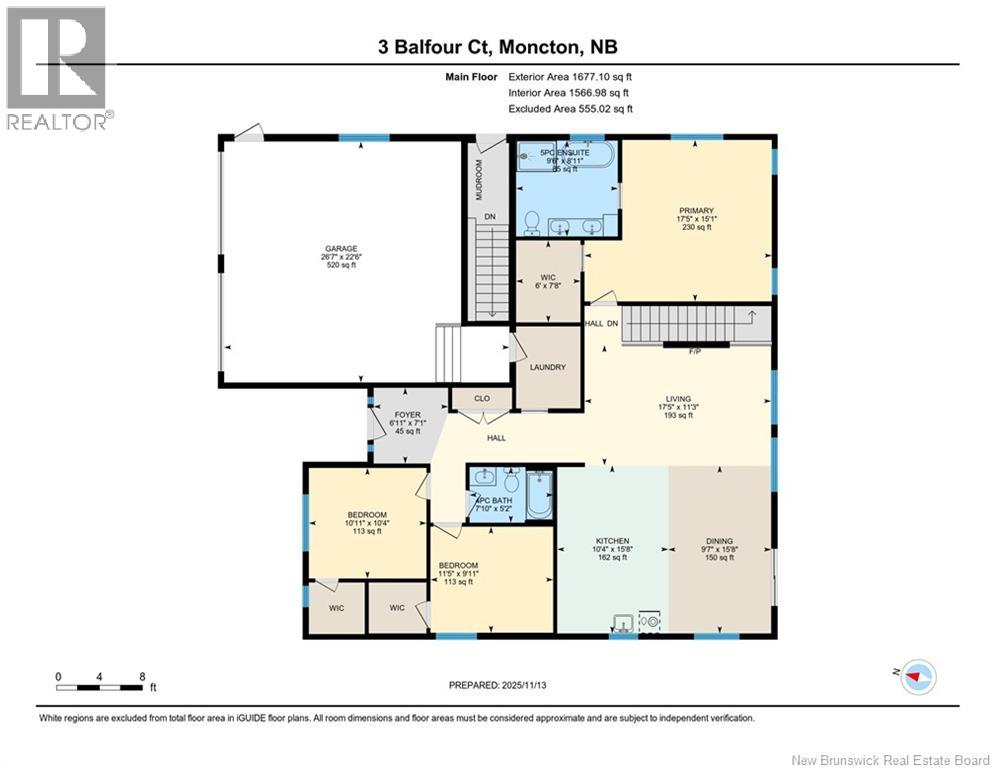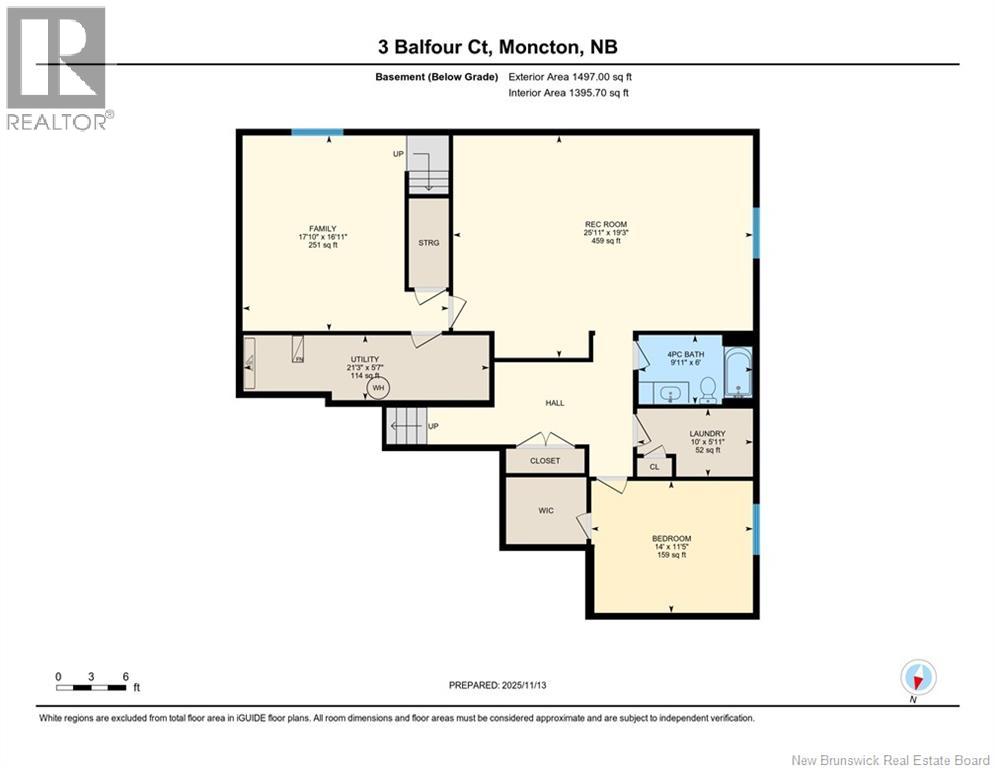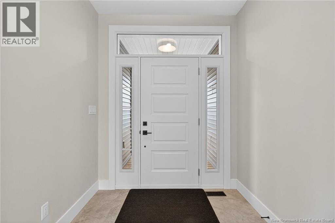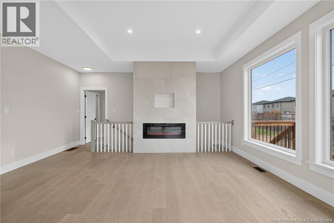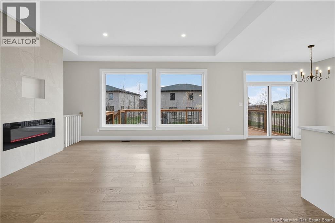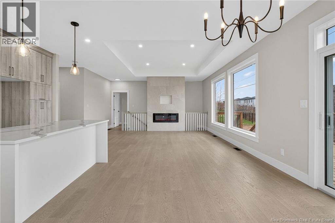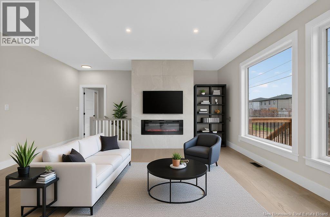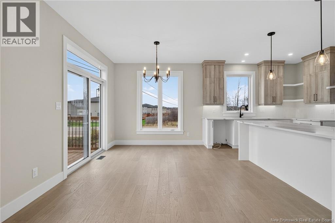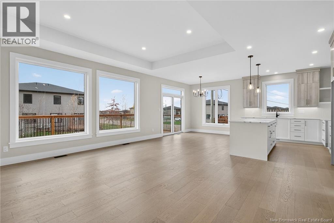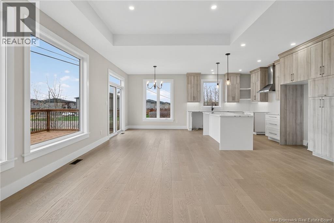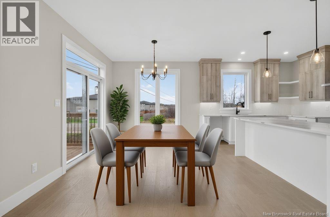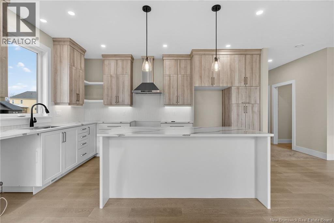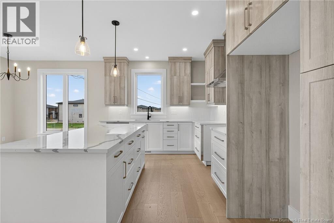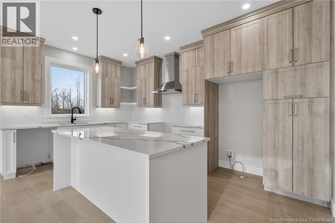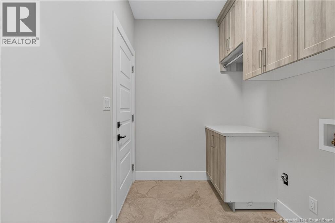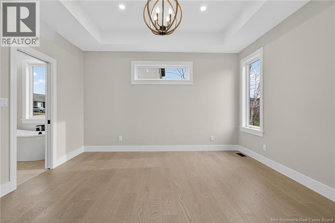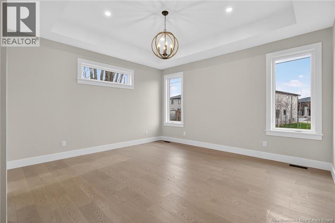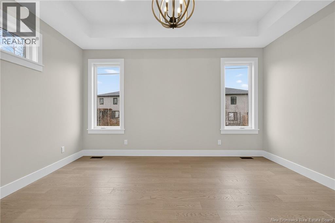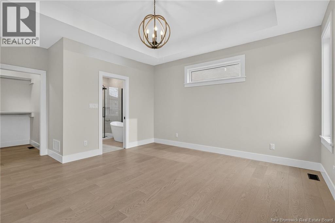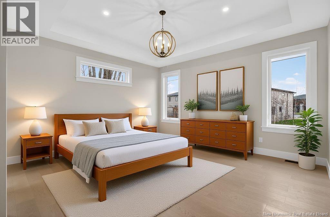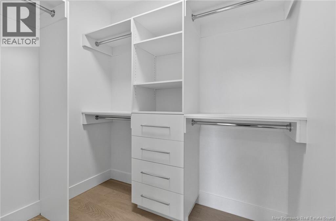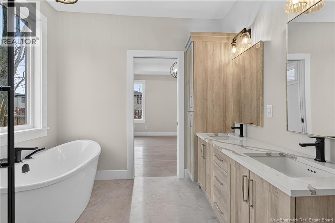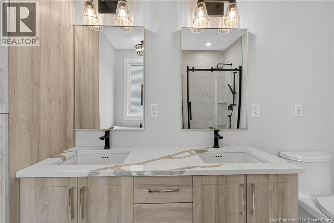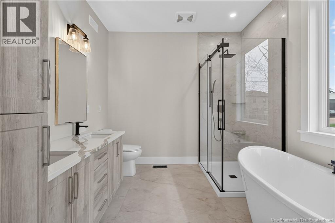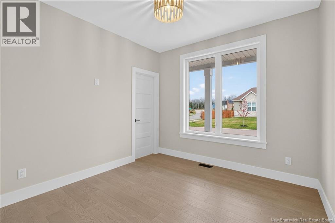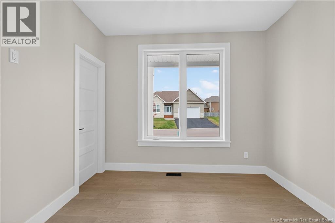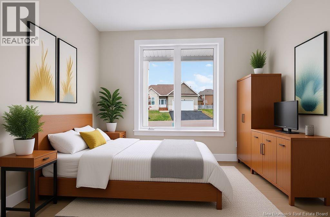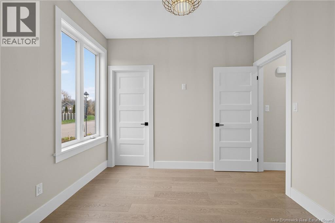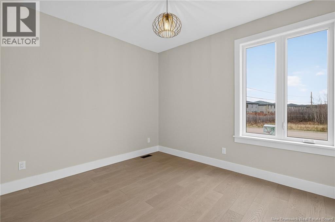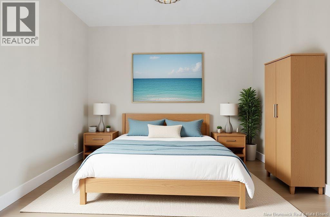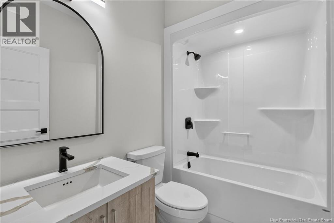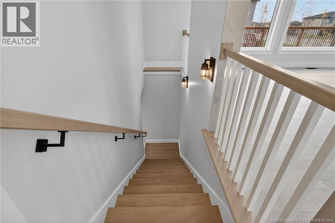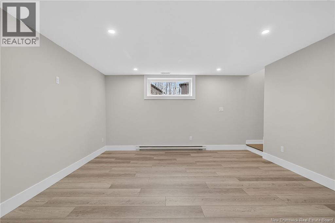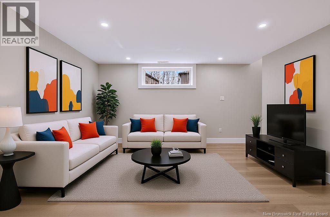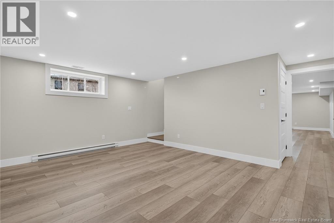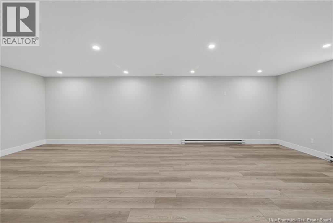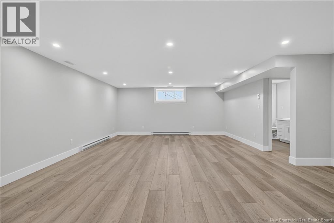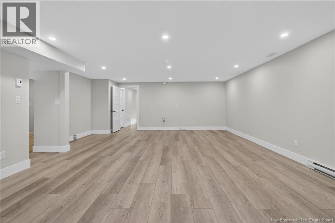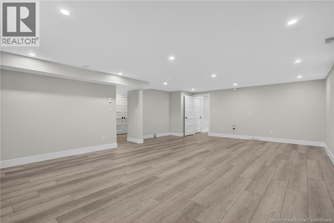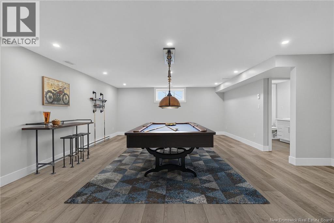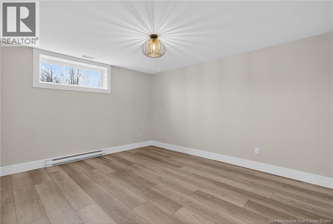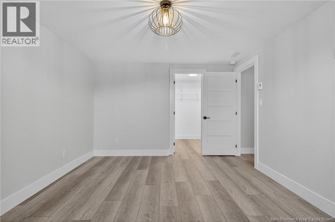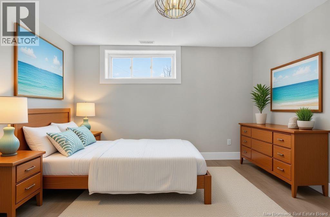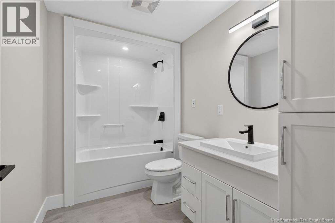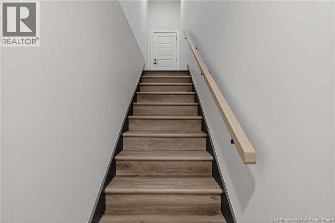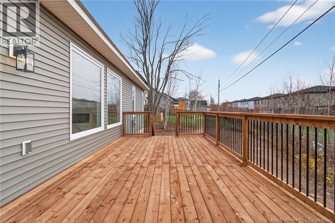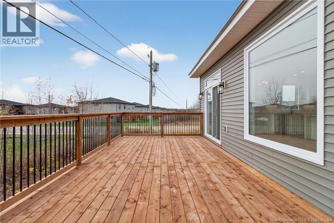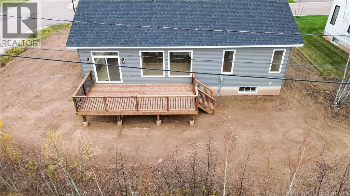4 Bedroom
3 Bathroom
3,060 ft2
Bungalow
Air Conditioned, Heat Pump, Air Exchanger
Forced Air, Heat Pump
Landscaped
$736,900
This stunning climate-controlled bungalow in desirable North Moncton offers over 3,000 square feet of luxurious living space,showcasing high-end finish work and meticulous attention to detail throughout.The welcoming foyer greats you into the main floor living area,where 9-foot ceilings and large windows create a sense of openness and light.The living room is highlighted by a beautiful fireplace.The gorgeous kitchen is a true centerpiece,featuring an abundance of cabinetry, quartz countertops,a beautiful backsplash, and a bright dining area with access to the backyard.A family bath and three bedrooms, including a separate primary suite with a walk-in closet featuring built in cabinetry and a spa-like ensuite with quartz dual vanity, a soaker tub and separate shower. A mudroom with garage access and a convenient powder room complete this level.Decend the elegant hardwood staircase to the large family room. A separate bright and spacious living area completes this perfect package.This versatile space with a private entrance includes a living room, area for kitchenette,bedroom, full bath and laundry,making it ideal for multi-generational living. Rough in for an EV charger.Situated on a quiet court, this home offers easy access to walking trails, parks, the North End YMCA, highways, and all amenities. Combining luxury, functionality, and location, this property presents a rare opportunity for families seeking both space and versatility in one of Monctons most sought-after areas. (id:31622)
Property Details
|
MLS® Number
|
NB129441 |
|
Property Type
|
Single Family |
|
Features
|
Level Lot, Balcony/deck/patio |
Building
|
Bathroom Total
|
3 |
|
Bedrooms Above Ground
|
3 |
|
Bedrooms Below Ground
|
1 |
|
Bedrooms Total
|
4 |
|
Architectural Style
|
Bungalow |
|
Constructed Date
|
2025 |
|
Cooling Type
|
Air Conditioned, Heat Pump, Air Exchanger |
|
Exterior Finish
|
Stone, Vinyl |
|
Flooring Type
|
Carpeted, Ceramic, Hardwood |
|
Foundation Type
|
Concrete |
|
Heating Type
|
Forced Air, Heat Pump |
|
Stories Total
|
1 |
|
Size Interior
|
3,060 Ft2 |
|
Total Finished Area
|
3060 Sqft |
|
Utility Water
|
Municipal Water |
Parking
Land
|
Access Type
|
Year-round Access, Public Road |
|
Acreage
|
No |
|
Landscape Features
|
Landscaped |
|
Sewer
|
Municipal Sewage System |
|
Size Irregular
|
950.8 |
|
Size Total
|
950.8 M2 |
|
Size Total Text
|
950.8 M2 |
Rooms
| Level |
Type |
Length |
Width |
Dimensions |
|
Basement |
Utility Room |
|
|
X |
|
Basement |
4pc Bathroom |
|
|
X |
|
Basement |
Bedroom |
|
|
14'0'' x 11'5'' |
|
Basement |
Recreation Room |
|
|
25'11'' x 19'3'' |
|
Basement |
Family Room |
|
|
17'10'' x 16'11'' |
|
Basement |
Laundry Room |
|
|
X |
|
Main Level |
Laundry Room |
|
|
X |
|
Main Level |
4pc Bathroom |
|
|
5'2'' x 7'10'' |
|
Main Level |
Bedroom |
|
|
9'1'' x 11'5'' |
|
Main Level |
Bedroom |
|
|
10'4'' x 10'11'' |
|
Main Level |
Other |
|
|
8'11'' x 9'6'' |
|
Main Level |
Primary Bedroom |
|
|
15'1'' x 17'5'' |
|
Main Level |
Dining Room |
|
|
15'8'' x 9'7'' |
|
Main Level |
Kitchen |
|
|
15'8'' x 10'4'' |
|
Main Level |
Living Room |
|
|
11'3'' x 17'5'' |
|
Main Level |
Foyer |
|
|
7'1'' x 6'11'' |
https://www.realtor.ca/real-estate/29110454/3-balfour-court-moncton

