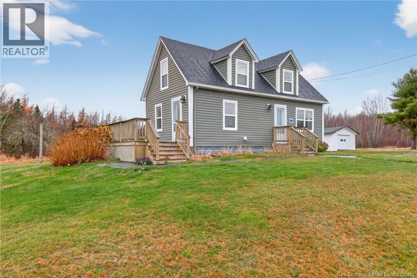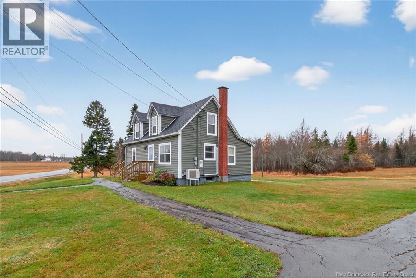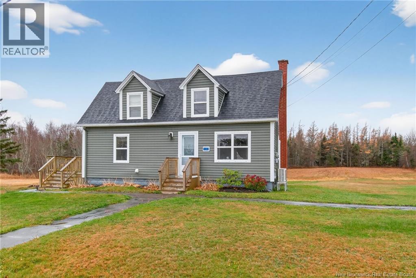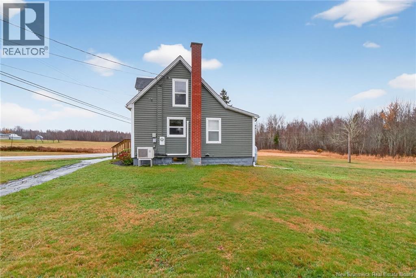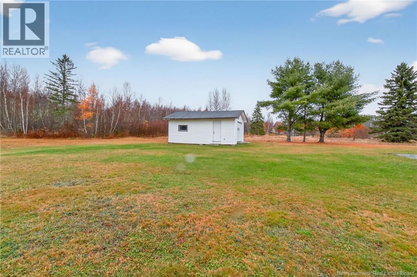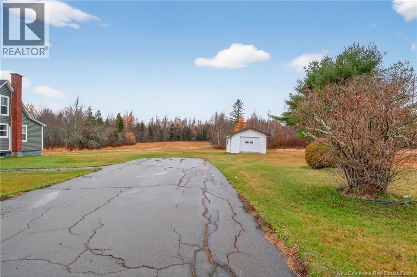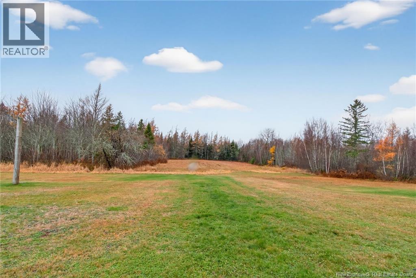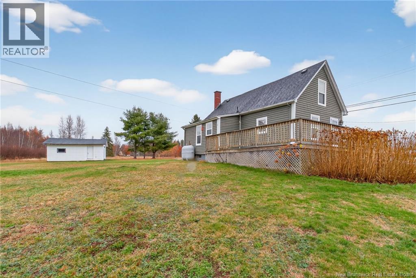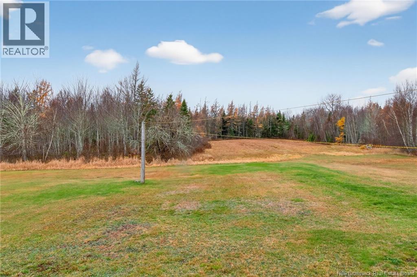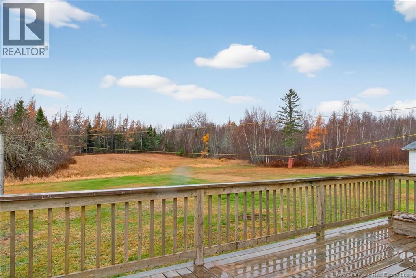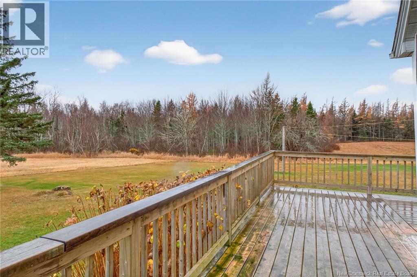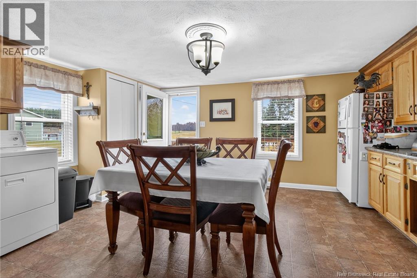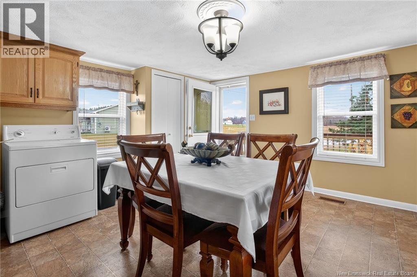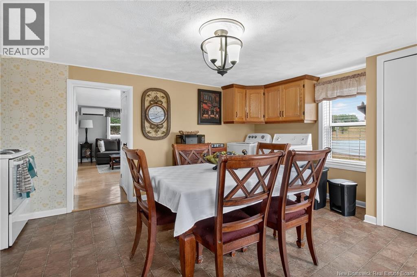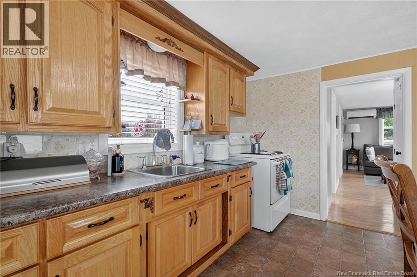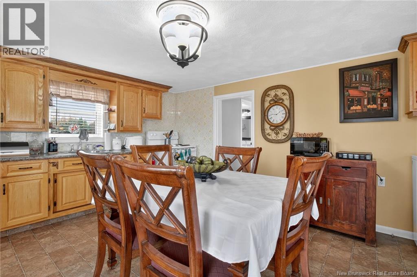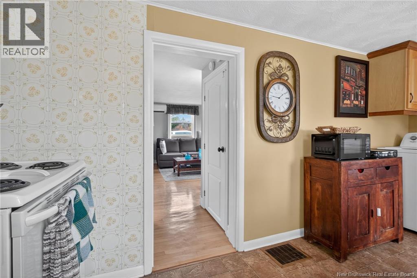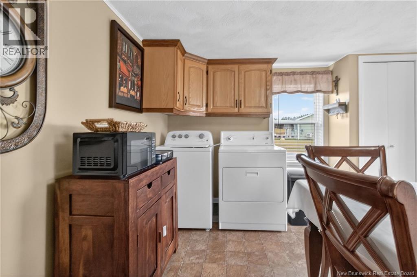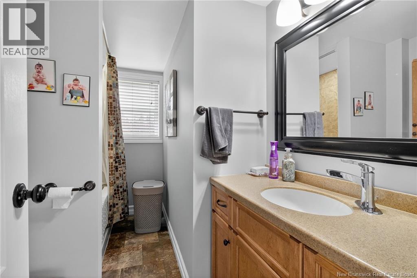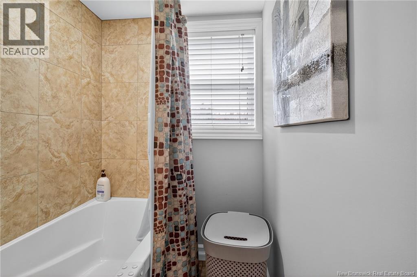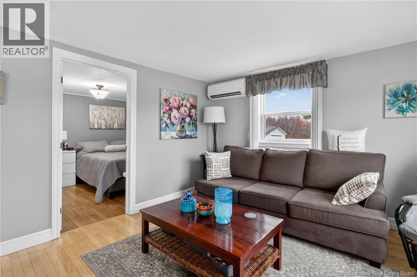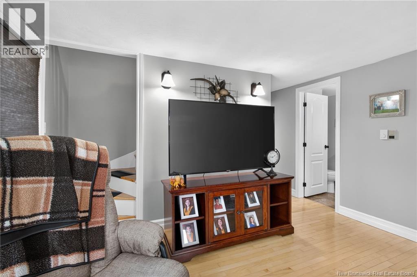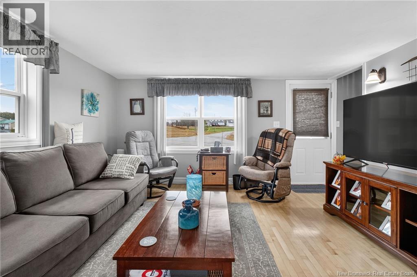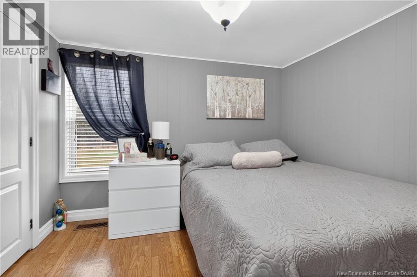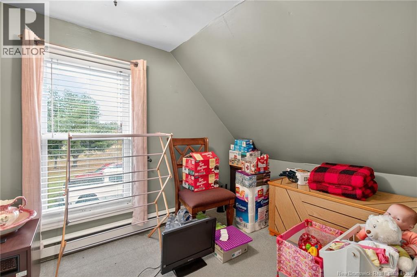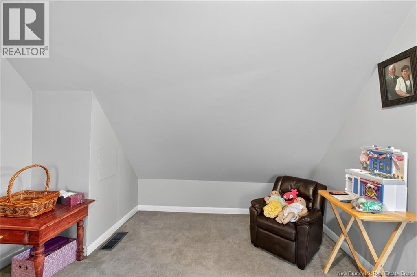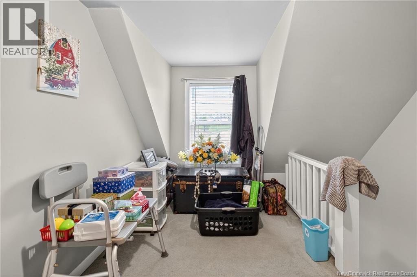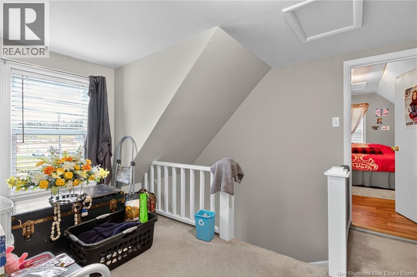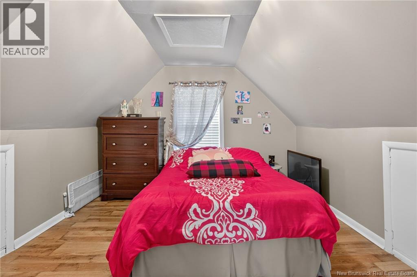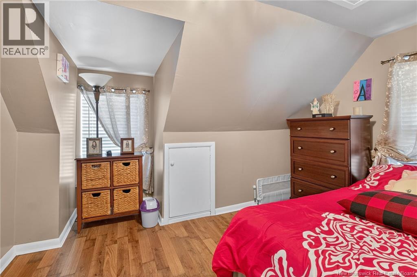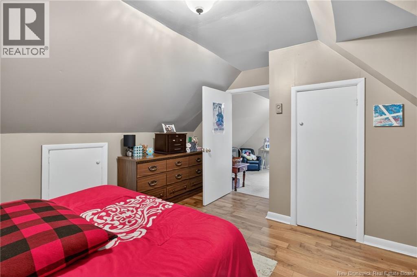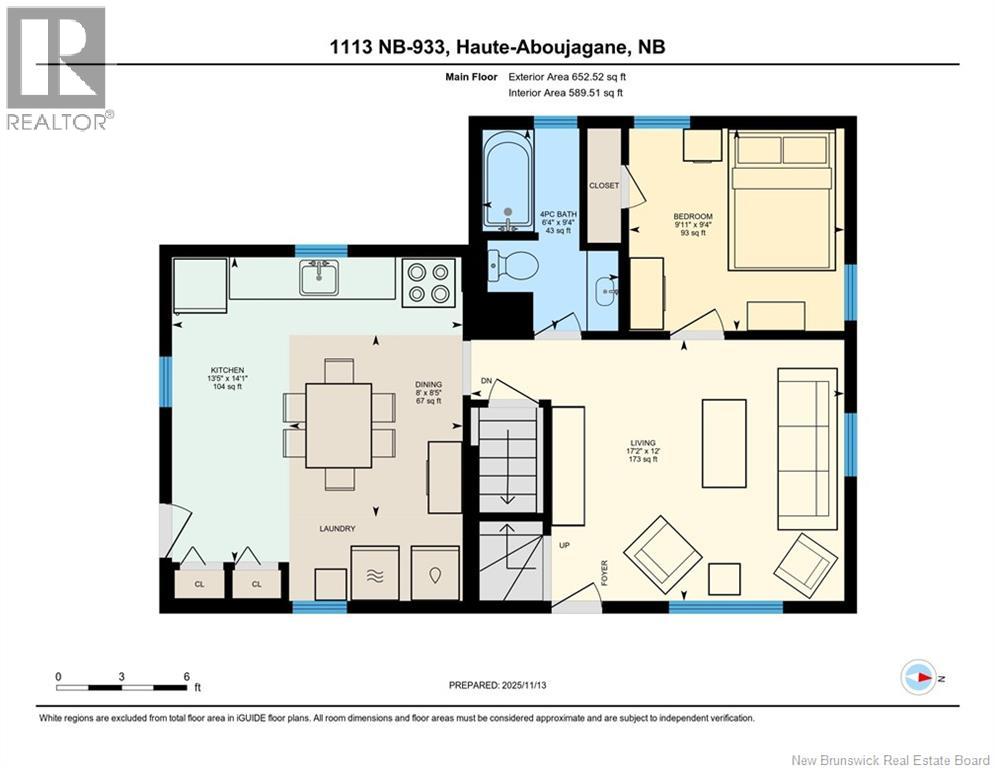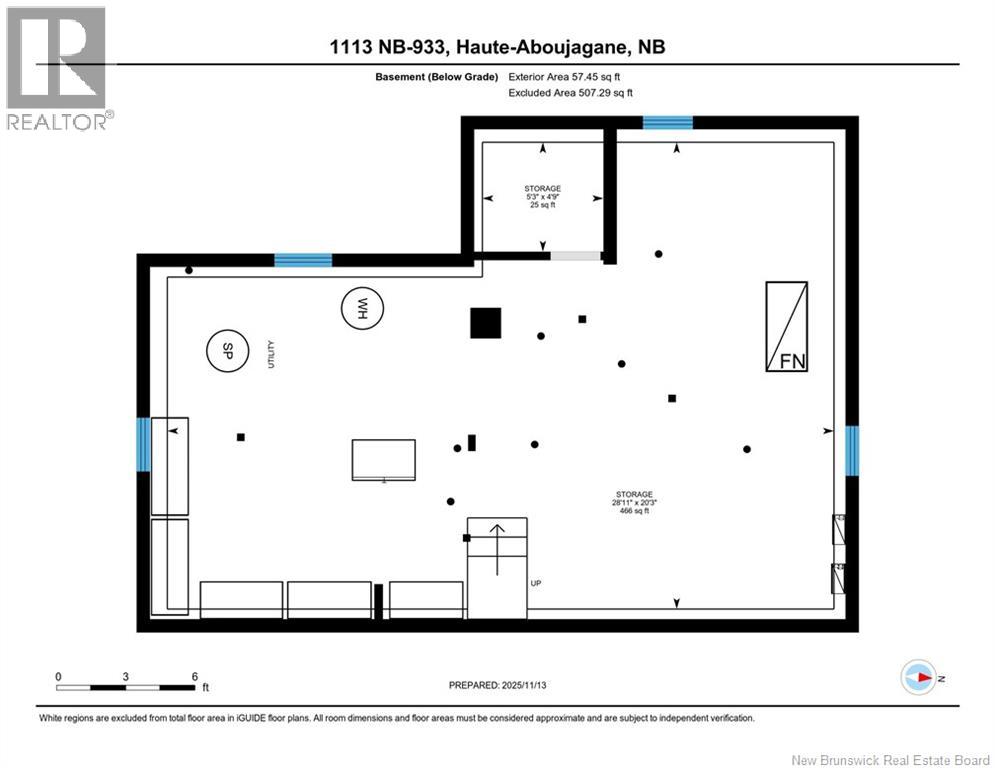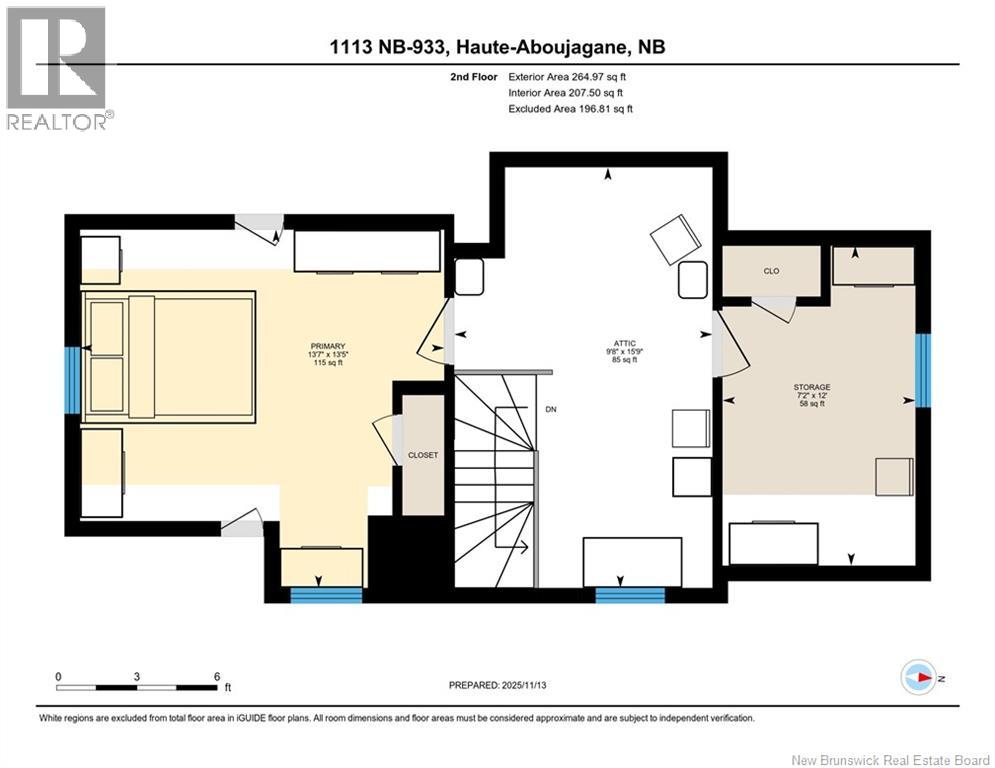3 Bedroom
1 Bathroom
847 ft2
Cape Cod
Heat Pump
Forced Air, Heat Pump
Acreage
$289,900
New Ductless Heat Pump // New Roof // New Siding // New Windows // New Furnace // New Pressure Pump // Backup Generator // New Electrical Panel++ Are you looking for a beautifully updated 3-bedroom, 1-bathroom home just minutes away from Shediac and Cap-Pelé? Welcome to 1113 Route 933 in Haute-Aboujagane. This charming 2-storey home features numerous upgrades and has been well-maintained throughout the years. From the main entrance, youll find a beautiful kitchen with solid wood cabinets, open to the dining area. Next to the kitchen, youll find the 4-pc bathroom and the primary bedroom located just off the living room. Upstairs offers two additional bedrooms. The unfinished basement provides extra space for all your storage needs. Outside, youll find a detached powered garage equipped with a 30-amp RV hookup. All of this sits on 15 acres of land. Dont wait call your real estate professional today for a private showing! (id:31622)
Property Details
|
MLS® Number
|
NB130252 |
|
Property Type
|
Single Family |
|
Equipment Type
|
Water Heater |
|
Rental Equipment Type
|
Water Heater |
Building
|
Bathroom Total
|
1 |
|
Bedrooms Above Ground
|
3 |
|
Bedrooms Total
|
3 |
|
Architectural Style
|
Cape Cod |
|
Basement Development
|
Unfinished |
|
Basement Type
|
Full (unfinished) |
|
Cooling Type
|
Heat Pump |
|
Exterior Finish
|
Vinyl |
|
Flooring Type
|
Laminate, Vinyl |
|
Foundation Type
|
Block |
|
Heating Fuel
|
Oil |
|
Heating Type
|
Forced Air, Heat Pump |
|
Stories Total
|
2 |
|
Size Interior
|
847 Ft2 |
|
Total Finished Area
|
847 Sqft |
|
Utility Water
|
Drilled Well |
Parking
Land
|
Acreage
|
Yes |
|
Sewer
|
Septic System |
|
Size Irregular
|
14.99 |
|
Size Total
|
14.99 Ac |
|
Size Total Text
|
14.99 Ac |
Rooms
| Level |
Type |
Length |
Width |
Dimensions |
|
Second Level |
Bonus Room |
|
|
15'9'' x 9'8'' |
|
Second Level |
Bedroom |
|
|
12'0'' x 7'2'' |
|
Second Level |
Bedroom |
|
|
13'7'' x 13'5'' |
|
Basement |
Storage |
|
|
5'3'' x 4'9'' |
|
Basement |
Storage |
|
|
28'11'' x 20'3'' |
|
Main Level |
Living Room |
|
|
17'2'' x 12'0'' |
|
Main Level |
Primary Bedroom |
|
|
9'11'' x 9'4'' |
|
Main Level |
4pc Bathroom |
|
|
9'4'' x 6'4'' |
|
Main Level |
Dining Room |
|
|
8'5'' x 8'0'' |
|
Main Level |
Kitchen |
|
|
14'1'' x 13'1'' |
https://www.realtor.ca/real-estate/29109966/1113-rte-933-haute-aboujagane

