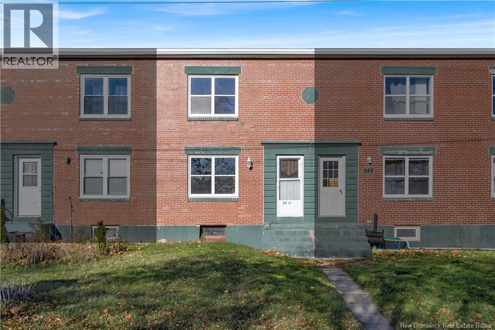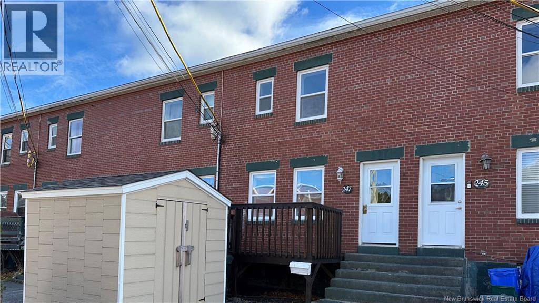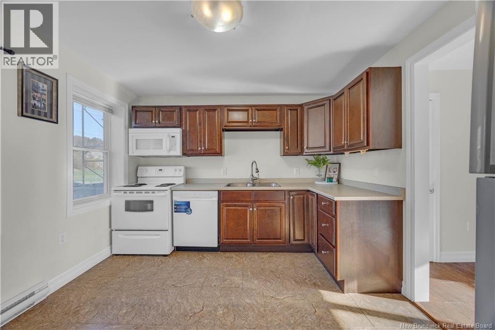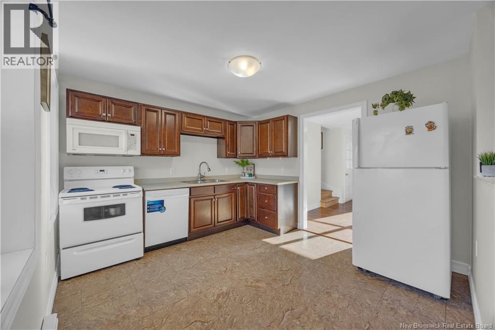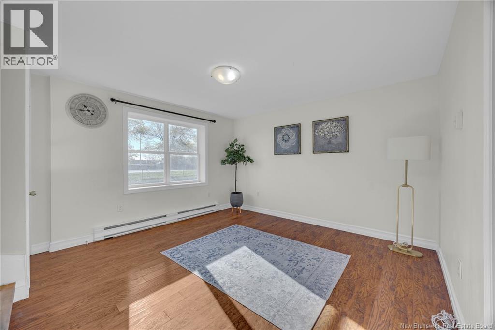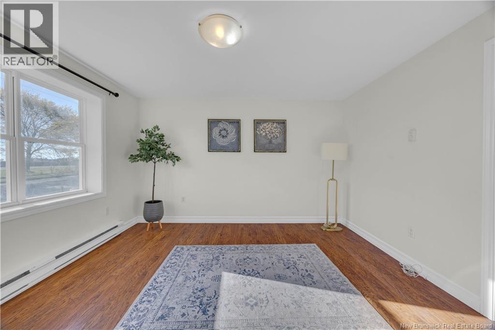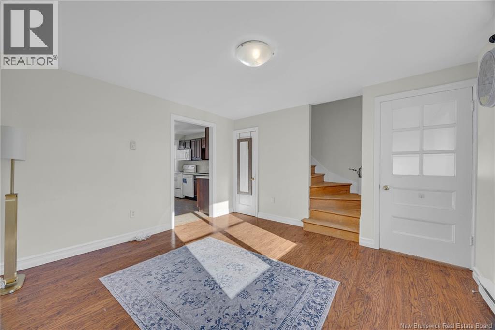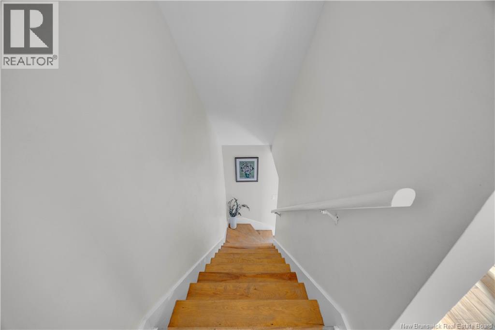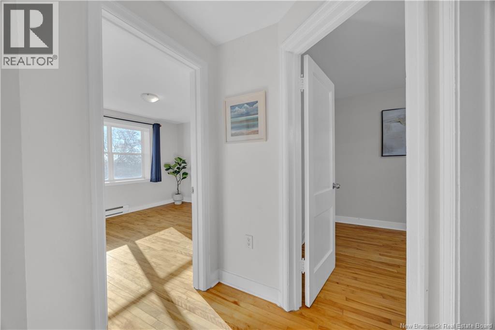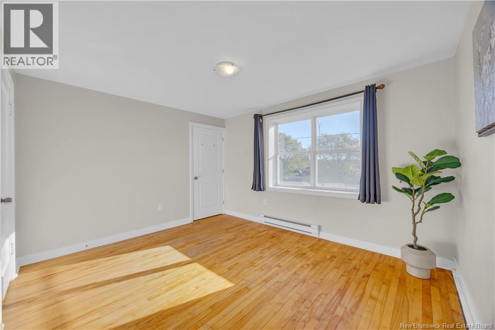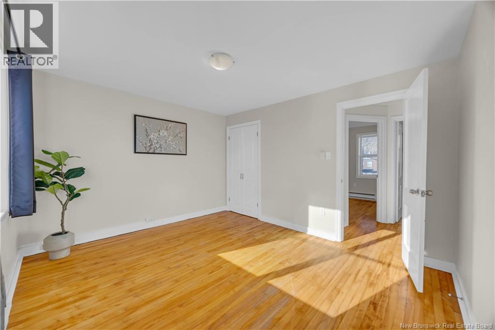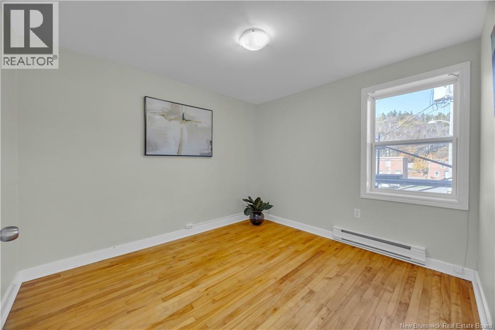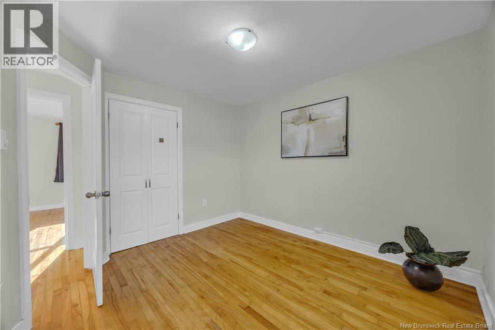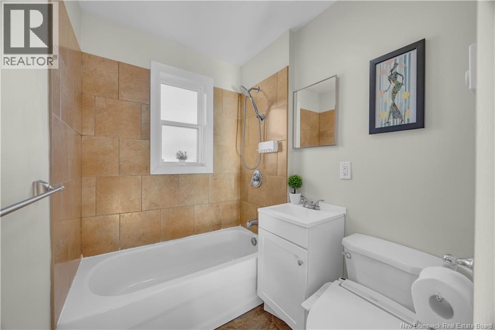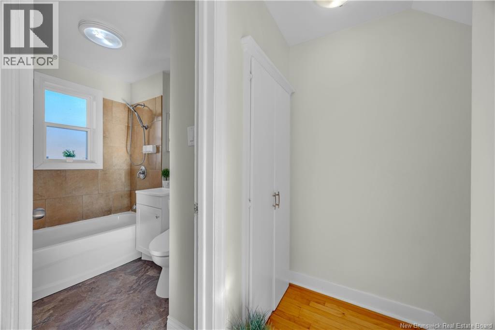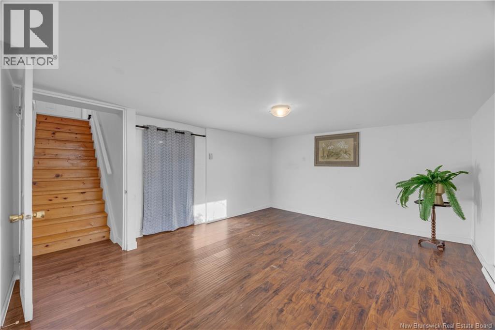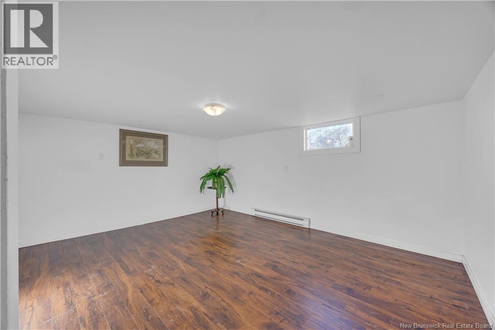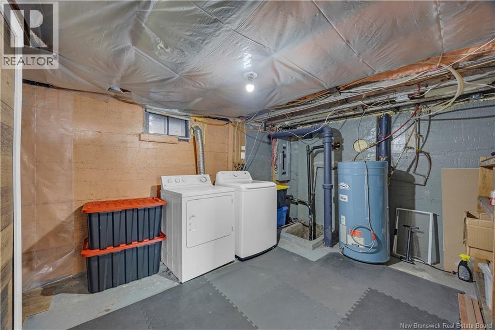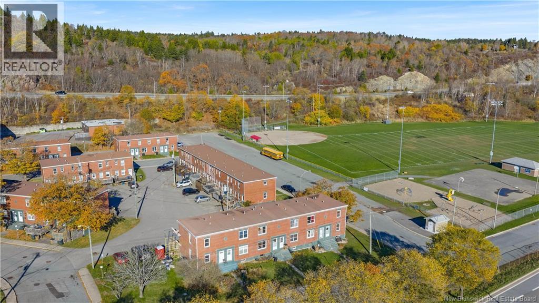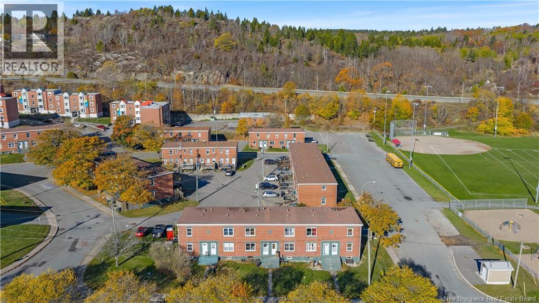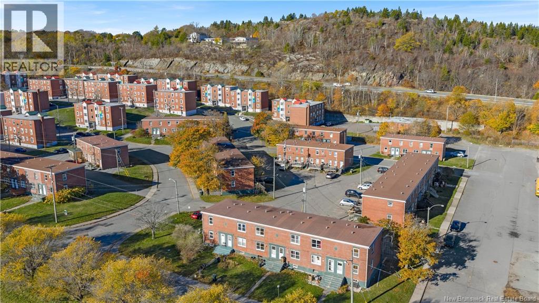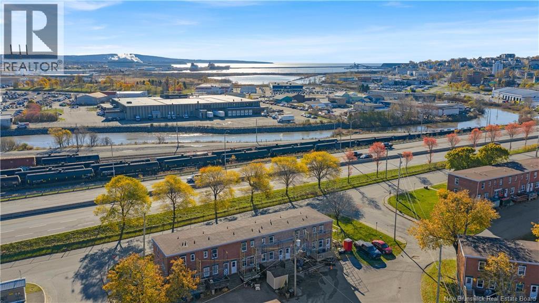247 Gilbert Street Saint John, New Brunswick E2K 4E3
$169,000Maintenance,
$185 Monthly
Maintenance,
$185 MonthlyWelcome to this bright, charming, move-in-ready townhouse, ideally located in a friendly community beside a baseball field and playground, and just minutes from Uptown, the Rockwood Park, one of Canadas largest urban parks, and all amenities. The main level features a sunny eat-in kitchen with custom cabinetry, opening into a warm and inviting living room filled with natural light. Upstairs offers a spacious primary bedroom with two large closets, a second good-sized bedroom, and a well-kept full bathroom. The finished basement adds great flexibility: the large family room can easily be used as a third bedroom, guest room, or a cozy retreat. The laundry and utility room provides plenty of additional storage. Step outside to enjoy a freshly painted deck, perfect for relaxing or summer BBQs, and a rare wired shed ideal for tools, storage, or a workshop. The red brick wall has been professionally repointed, giving the home a refreshed, durable exterior. The $185 monthly maintenance fee covers lawn care, snow removal, exterior maintenance, and the roof, making homeownership simple and worry-free. With its excellent location, practical layout, and low maintenance lifestyle, this townhouse is a fantastic choice for first time buyers, downsizers, and investors. Dont miss your chancebook your private showing today! (id:31622)
Open House
This property has open houses!
2:00 pm
Ends at:4:30 pm
Property Details
| MLS® Number | NB128399 |
| Property Type | Single Family |
| Amenities Near By | Public Transit |
| Features | Balcony/deck/patio |
| Structure | Shed |
Building
| Bathroom Total | 1 |
| Bedrooms Above Ground | 2 |
| Bedrooms Total | 2 |
| Architectural Style | 2 Level |
| Constructed Date | 1950 |
| Exterior Finish | Brick |
| Flooring Type | Laminate, Wood |
| Foundation Type | Concrete |
| Heating Fuel | Electric |
| Heating Type | Baseboard Heaters |
| Size Interior | 1,090 Ft2 |
| Total Finished Area | 1090 Sqft |
| Type | Row / Townhouse |
Land
| Access Type | Year-round Access, Public Road |
| Acreage | No |
| Land Amenities | Public Transit |
| Sewer | Municipal Sewage System |
Rooms
| Level | Type | Length | Width | Dimensions |
|---|---|---|---|---|
| Second Level | Bath (# Pieces 1-6) | 6'4'' x 5'2'' | ||
| Second Level | Bedroom | 10'9'' x 9'9'' | ||
| Second Level | Primary Bedroom | 12'8'' x 10'10'' | ||
| Basement | Laundry Room | 12'3'' x 10'11'' | ||
| Basement | Family Room | 15'5'' x 12'4'' | ||
| Main Level | Living Room | 12'9'' x 12'7'' | ||
| Main Level | Kitchen/dining Room | 11'6'' x 10'9'' |
https://www.realtor.ca/real-estate/29109970/247-gilbert-street-saint-john
Contact Us
Contact us for more information

