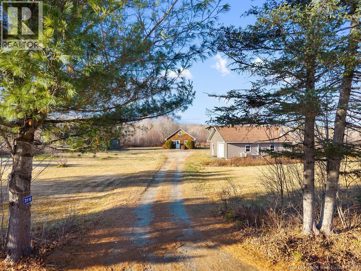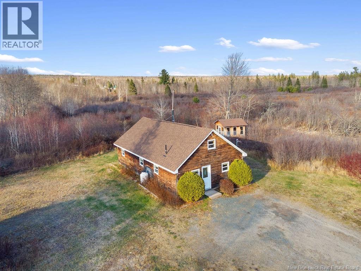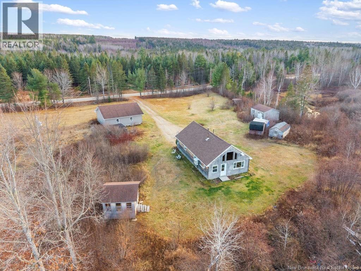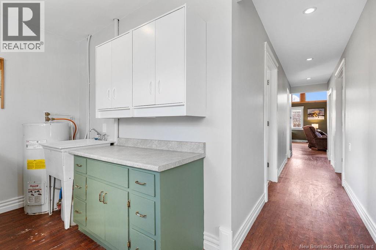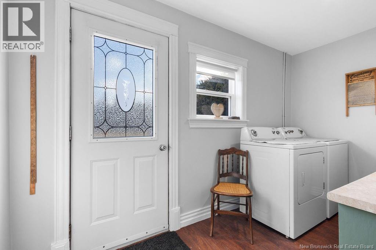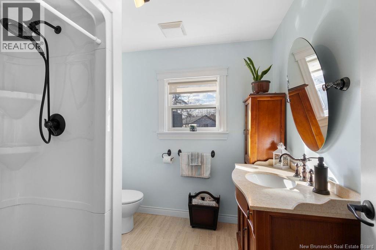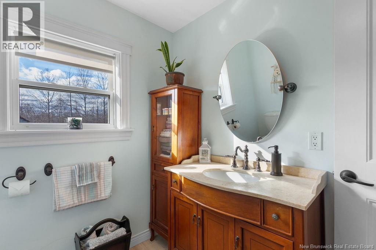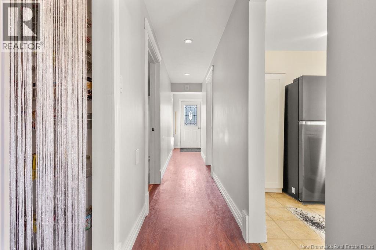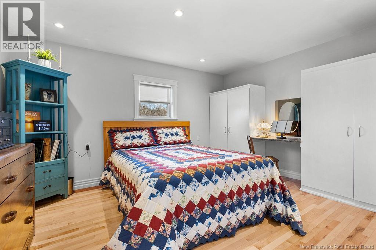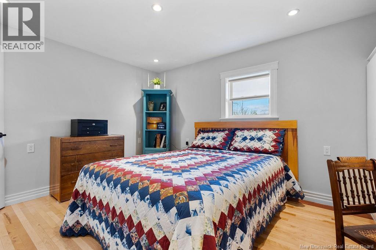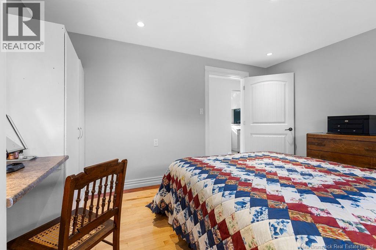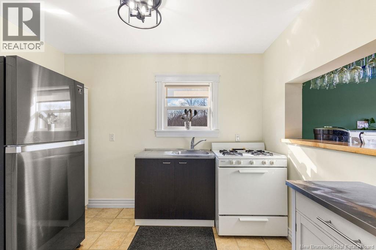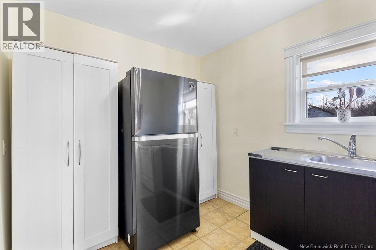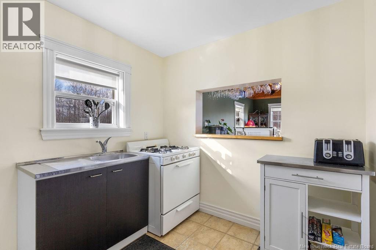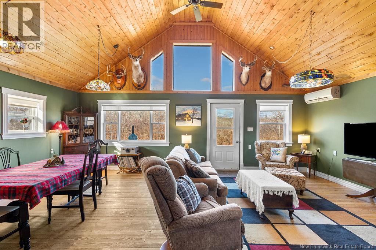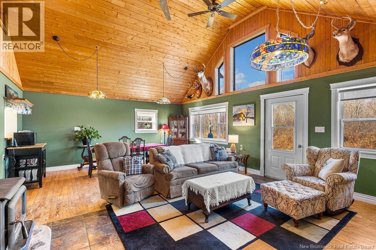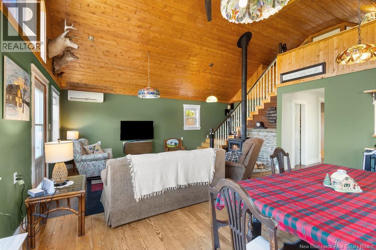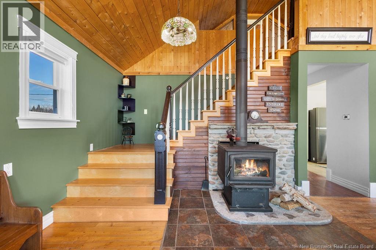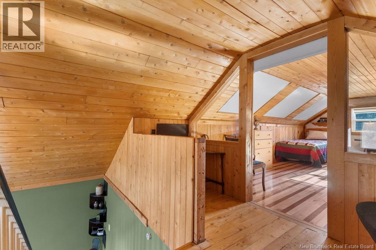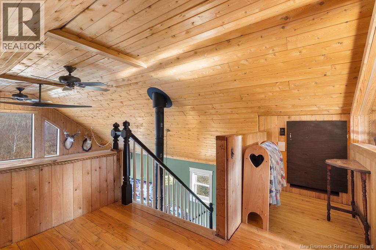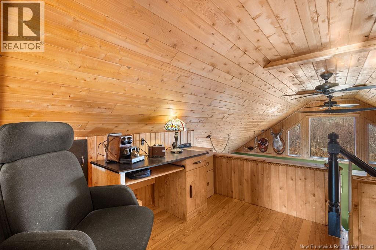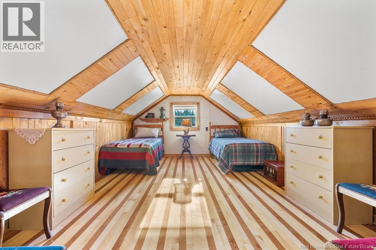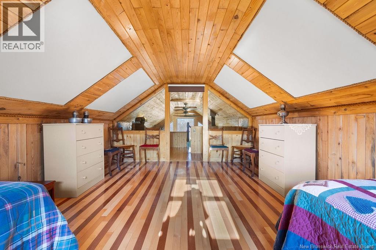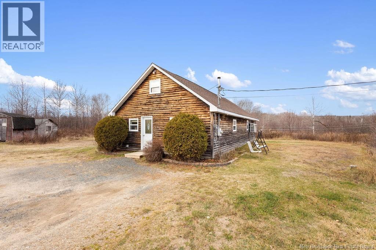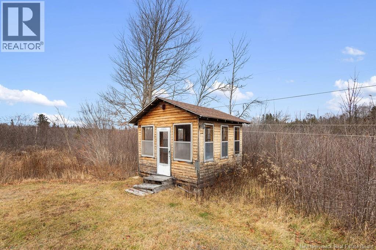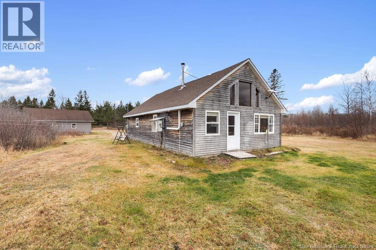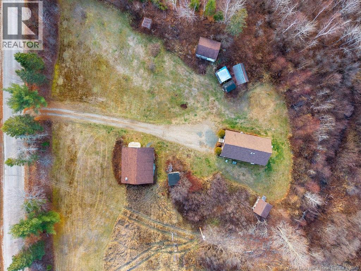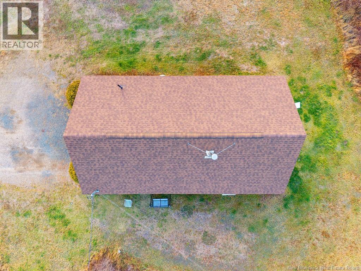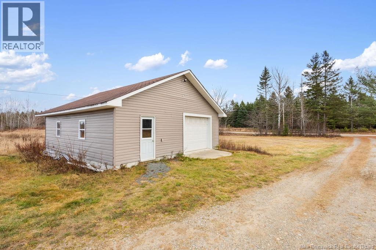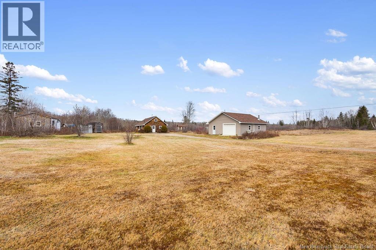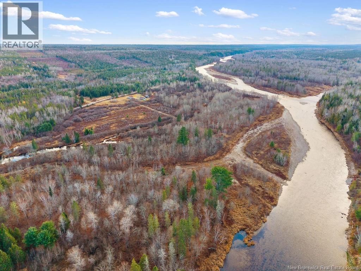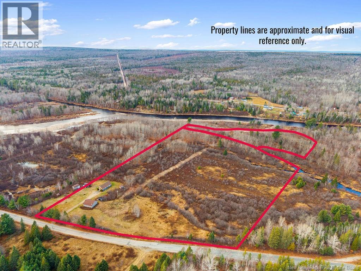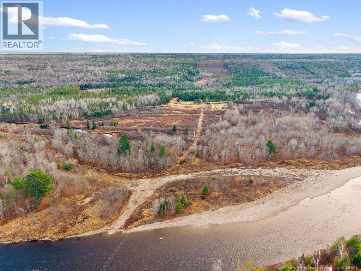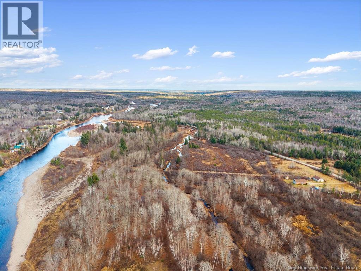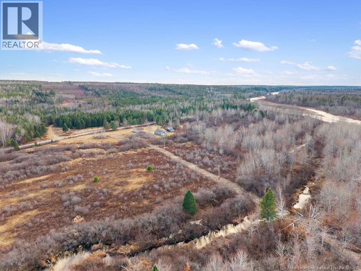2 Bedroom
1 Bathroom
1,215 ft2
Bungalow
Heat Pump
Baseboard Heaters, Heat Pump
Waterfront On River
Acreage
$229,900
Discover the perfect blend of rustic charm and year-round comfort with this unique property, ideal as a peaceful camp getaway or a full-time residence. Set on just over 10 acres of land, this home offers complete privacy with no nearby neighbours, yet still conveniently close to all necessities. Inside, the main level features a comfortable primary bedroom, a warm and welcoming living space, and a cozy wood stove to curl up beside on cooler nights. Upstairs, an open loft adds additional sleeping space, a reading nook, or room for guests, full of character and cabin-style charm. The land stretches all the way to the river, complete with riparian rights. Spend your days exploring, relaxing by the water, or simply enjoying the untouched natural beauty around you. A detached garage with an upper-level loft offers excellent storage or potential workshop space. If youve been searching for seclusion, nature, and the feeling of being away from it all without sacrificing convenience, this property delivers it all. A rare find, ready for your next adventure. (id:31622)
Property Details
|
MLS® Number
|
NB130245 |
|
Property Type
|
Single Family |
|
Equipment Type
|
Propane Tank |
|
Rental Equipment Type
|
Propane Tank |
|
View Type
|
River View |
|
Water Front Type
|
Waterfront On River |
Building
|
Bathroom Total
|
1 |
|
Bedrooms Above Ground
|
2 |
|
Bedrooms Total
|
2 |
|
Architectural Style
|
Bungalow |
|
Basement Type
|
None |
|
Cooling Type
|
Heat Pump |
|
Exterior Finish
|
Cedar Shingles |
|
Flooring Type
|
Laminate, Hardwood |
|
Foundation Type
|
Slab |
|
Heating Fuel
|
Electric |
|
Heating Type
|
Baseboard Heaters, Heat Pump |
|
Stories Total
|
1 |
|
Size Interior
|
1,215 Ft2 |
|
Total Finished Area
|
1215 Sqft |
|
Utility Water
|
Well |
Parking
Land
|
Acreage
|
Yes |
|
Sewer
|
Septic System |
|
Size Irregular
|
4.3 |
|
Size Total
|
4.3 Hec |
|
Size Total Text
|
4.3 Hec |
Rooms
| Level |
Type |
Length |
Width |
Dimensions |
|
Second Level |
Bedroom |
|
|
12'10'' x 16'10'' |
|
Main Level |
Kitchen |
|
|
8'1'' x 10'0'' |
|
Main Level |
Dining Room |
|
|
8'5'' x 17'2'' |
|
Main Level |
Living Room |
|
|
14'9'' x 17'7'' |
|
Main Level |
Bath (# Pieces 1-6) |
|
|
8'1'' x 7'11'' |
|
Main Level |
Bedroom |
|
|
11'0'' x 14'6'' |
https://www.realtor.ca/real-estate/29110209/3110-rte-420-matthews-settlement

