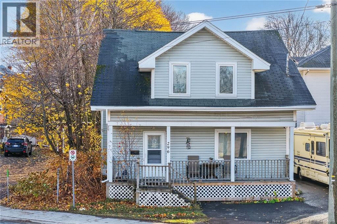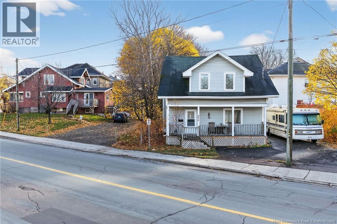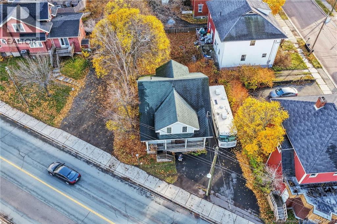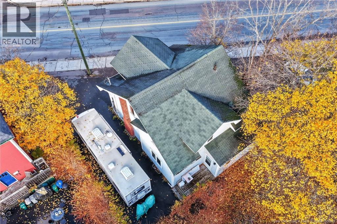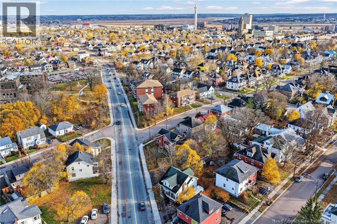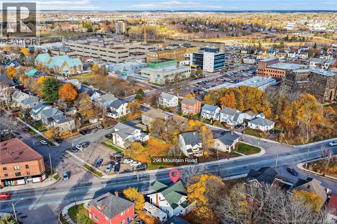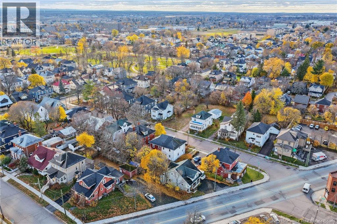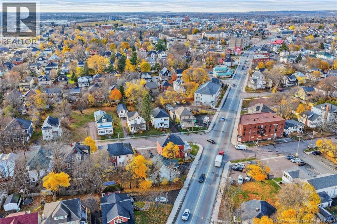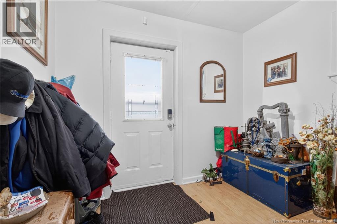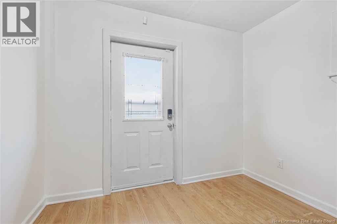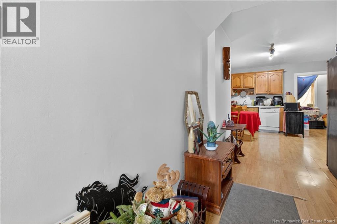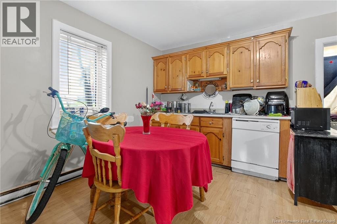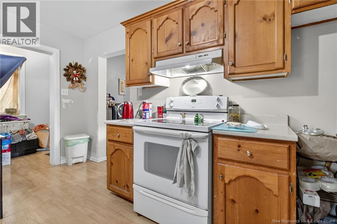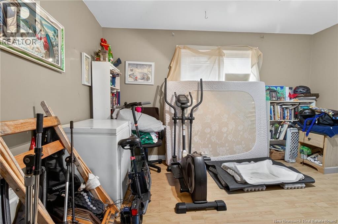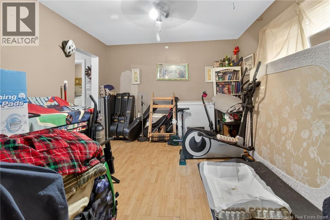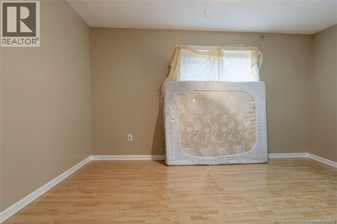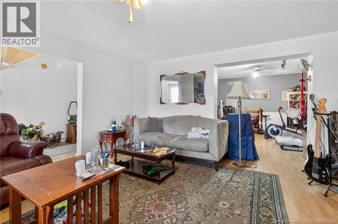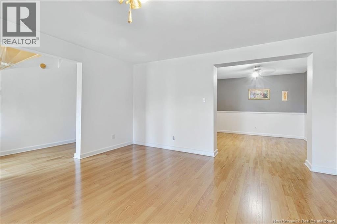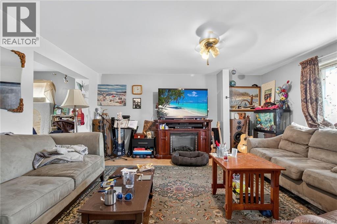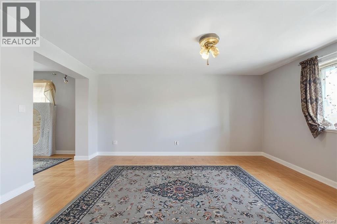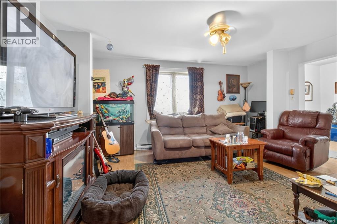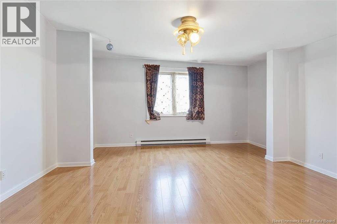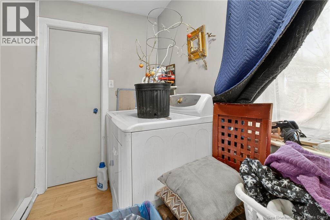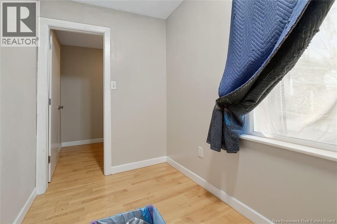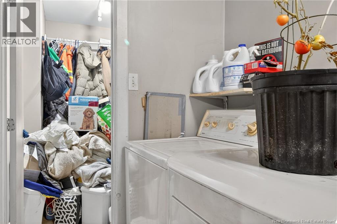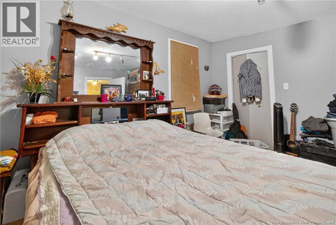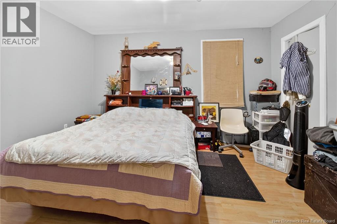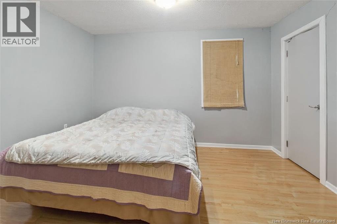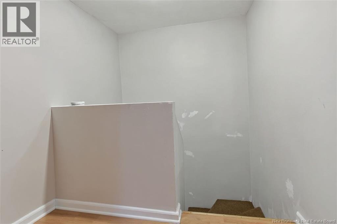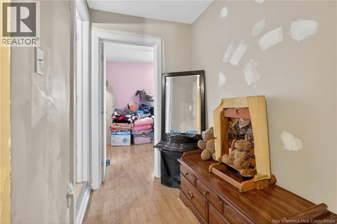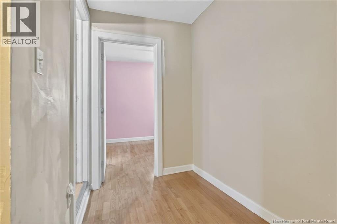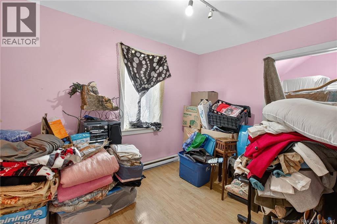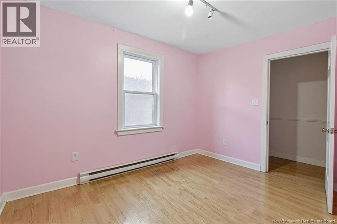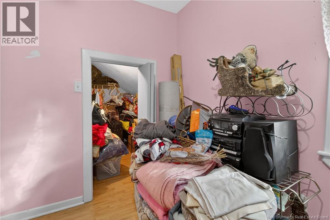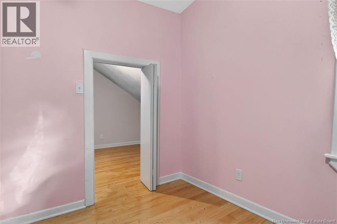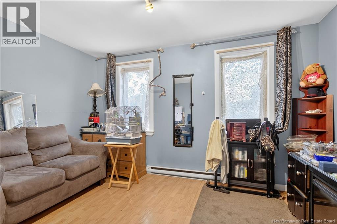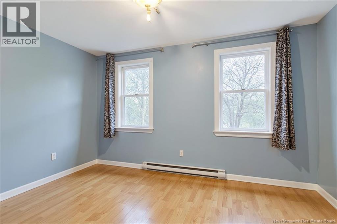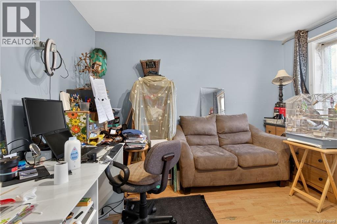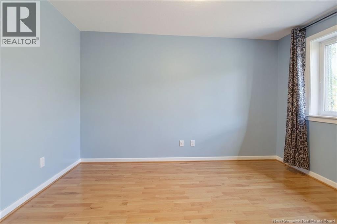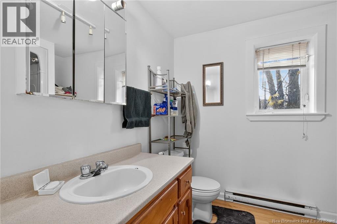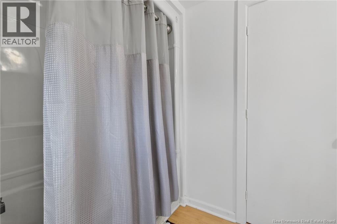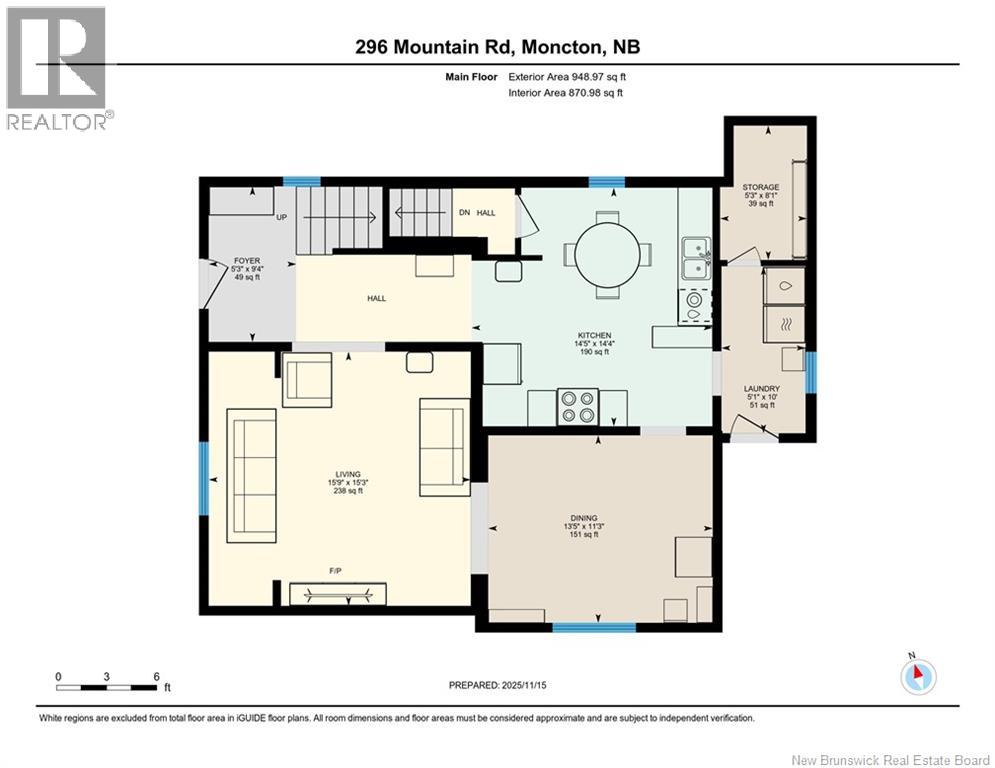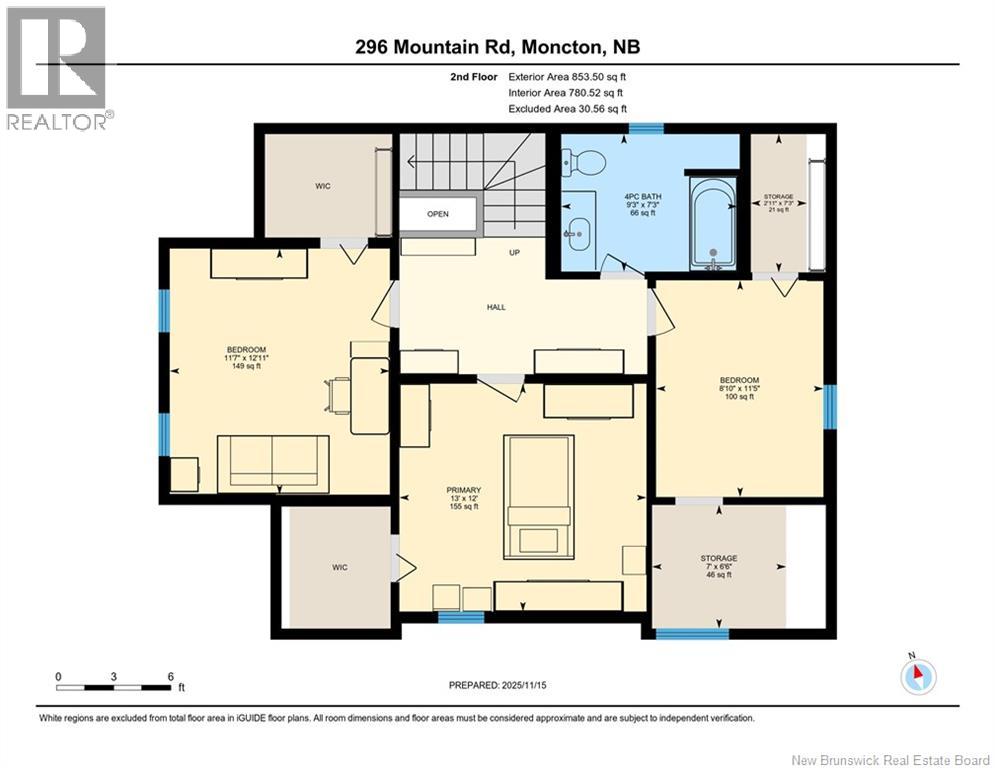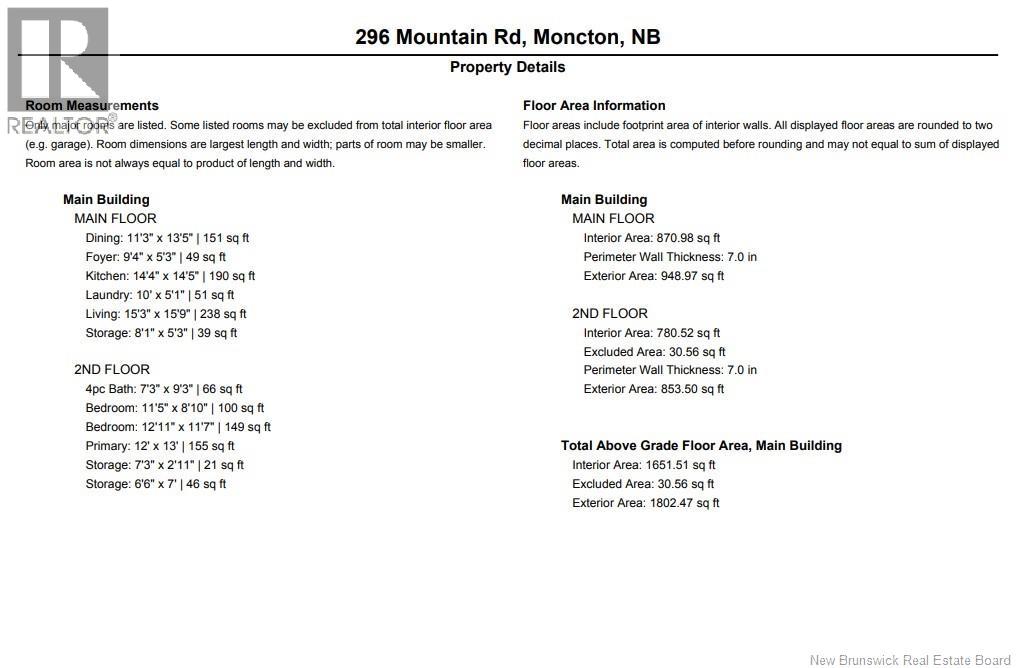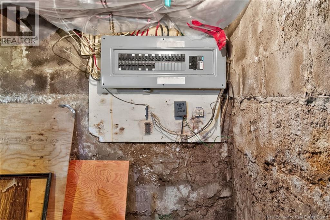296 Mountain Moncton, New Brunswick E1C 2M1
3 Bedroom
1 Bathroom
1,651 ft2
Baseboard Heaters
$249,000
Prime opportunity in a high-visibility location on Mountain Road. This Multi-Use zoned property offers excellent flexibility for small businesses, professional use, single-family living, or potential rental income. Moments from Georges-L.-Dumont Hospital, Moncton City Hospital, Université de Moncton, and Downtown Moncton, the address delivers strong convenience and steady traffic exposure. Ideal for investors looking to add value through future updates and improvements. Tenant-occupied on a month-to-month lease; limited showing access as tenant works from home. Strong potential in a sought-after mixed-use location. (id:31622)
Property Details
| MLS® Number | NB130198 |
| Property Type | Single Family |
Building
| Bathroom Total | 1 |
| Bedrooms Above Ground | 3 |
| Bedrooms Total | 3 |
| Exterior Finish | Vinyl |
| Flooring Type | Laminate |
| Foundation Type | Block, Concrete |
| Heating Fuel | Electric |
| Heating Type | Baseboard Heaters |
| Stories Total | 2 |
| Size Interior | 1,651 Ft2 |
| Total Finished Area | 1651 Sqft |
| Utility Water | Municipal Water |
Land
| Acreage | No |
| Sewer | Municipal Sewage System |
| Size Irregular | 290 |
| Size Total | 290 M2 |
| Size Total Text | 290 M2 |
| Zoning Description | Mu |
Rooms
| Level | Type | Length | Width | Dimensions |
|---|---|---|---|---|
| Second Level | Storage | 7'0'' x 6'6'' | ||
| Second Level | 4pc Bathroom | 9'3'' x 7'3'' | ||
| Second Level | Primary Bedroom | 13'0'' x 12'0'' | ||
| Second Level | Bedroom | 8'10'' x 11'5'' | ||
| Second Level | Bedroom | 11'7'' x 12'11'' | ||
| Main Level | Storage | X | ||
| Main Level | Laundry Room | 5'1'' x 10'0'' | ||
| Main Level | Kitchen | 14'5'' x 14'4'' | ||
| Main Level | Dining Room | 13'5'' x 11'3'' | ||
| Main Level | Living Room | 15'9'' x 15'3'' | ||
| Main Level | Foyer | X |
https://www.realtor.ca/real-estate/29110211/296-mountain-moncton
Contact Us
Contact us for more information

