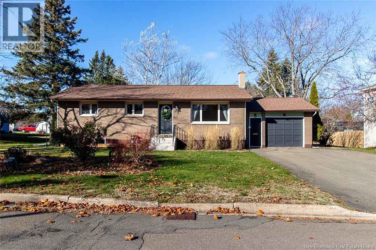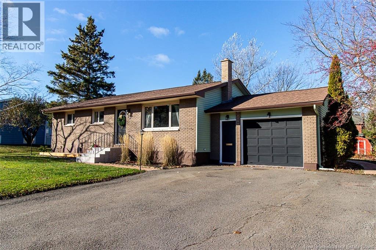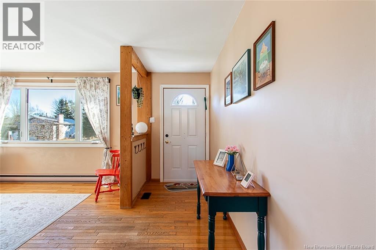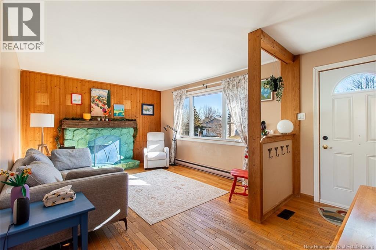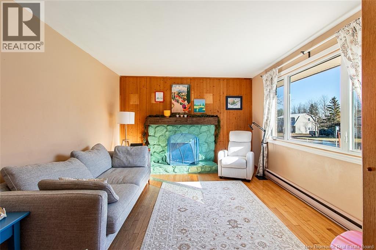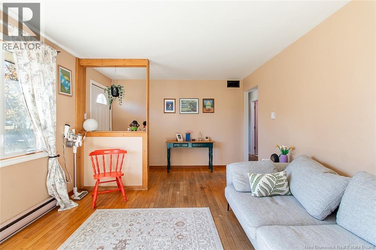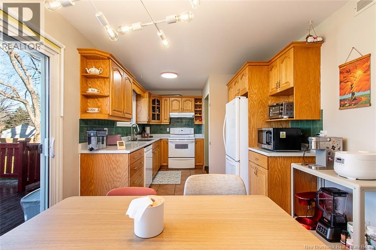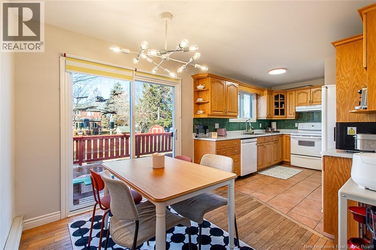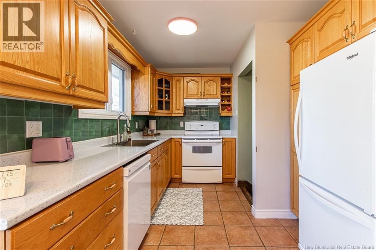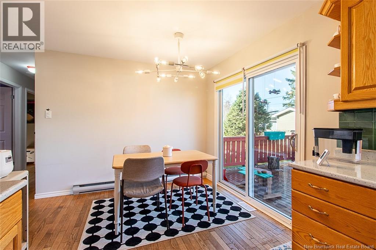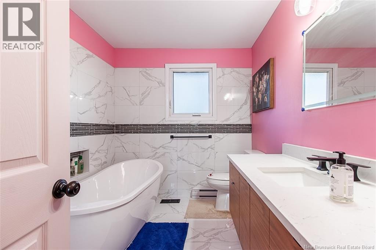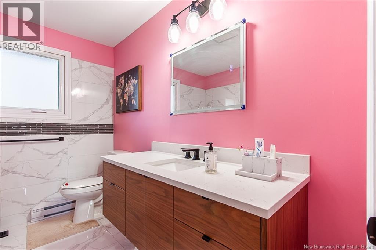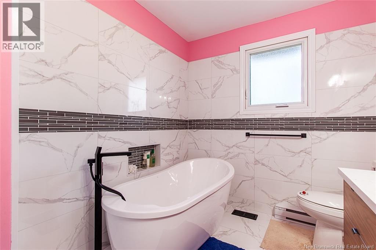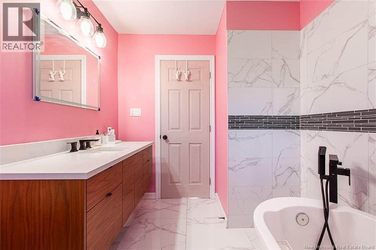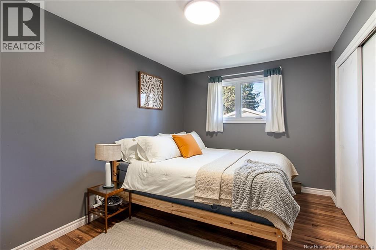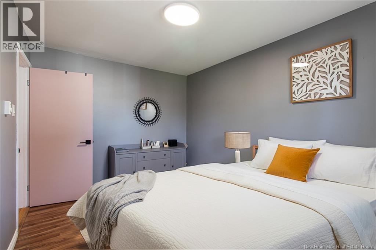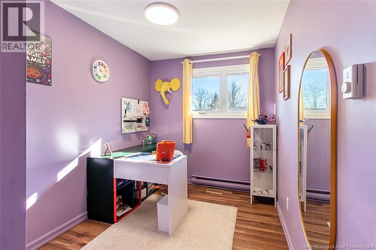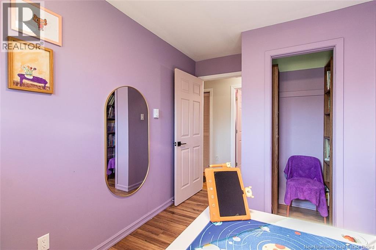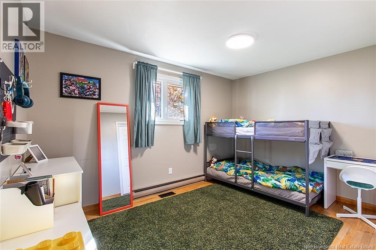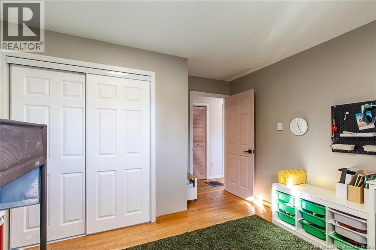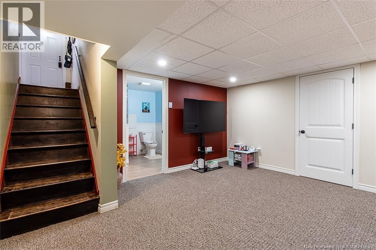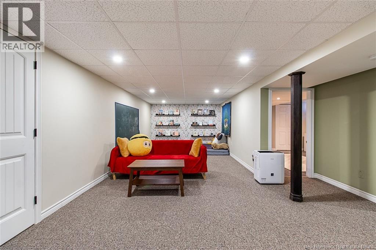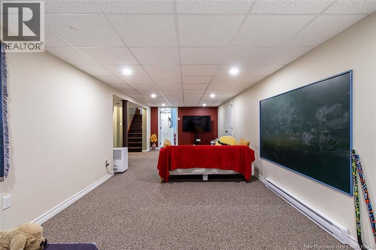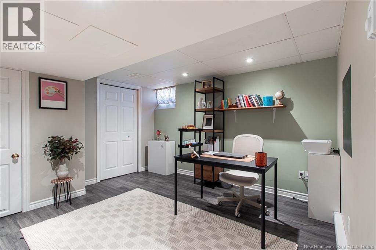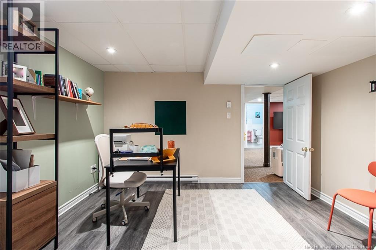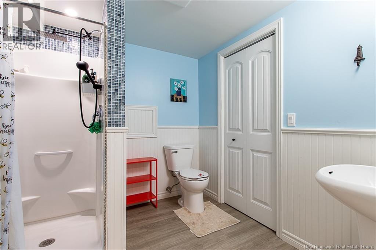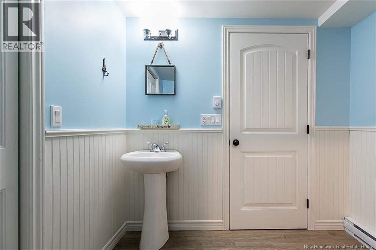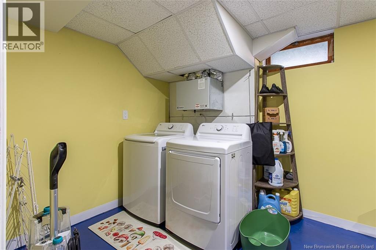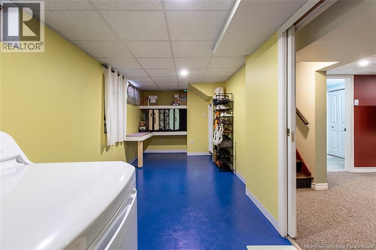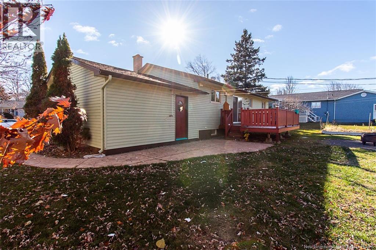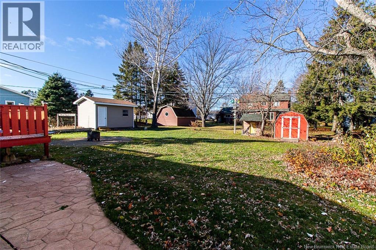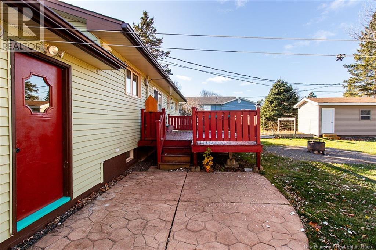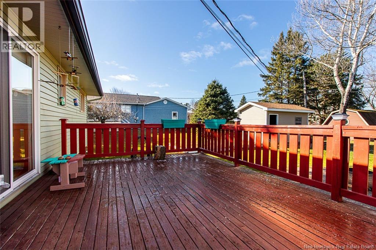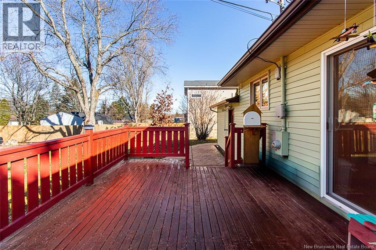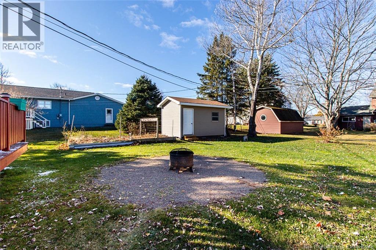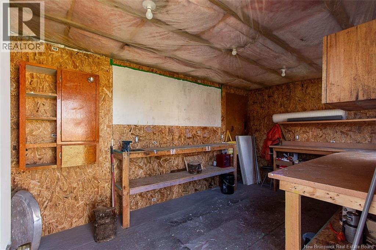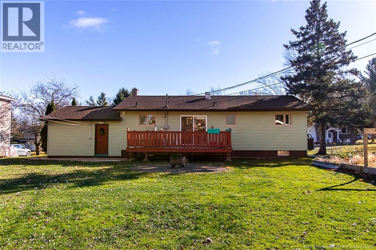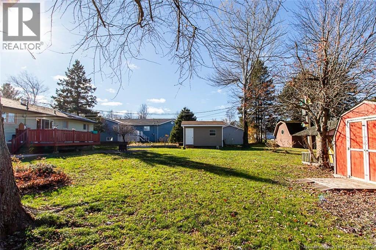73 Laurelle Avenue Moncton, New Brunswick E1G 1G2
$409,000
Welcome to 73 Laurelle, full of upgrades, this charming Moncton North bungalow is a must-see! The bright living room features new windows and a stunning barnwood mantle, setting a warm and inviting tone. The main floor offers three spacious bedrooms and a beautifully renovated bathroom, while the updated kitchen and dining area open through sleek patio doors to a large backyard deckperfect for entertaining or enjoying quiet mornings. The finished lower level adds flexibility with a generous family room, 3-piece bath, ample storage and laundry space, and a non-conforming bedroom ideal for guests, a home office, or hobbies. Recent improvements include modernized electrical, new light fixtures throughout, an updated kitchen, fresh attic insulation, a new HRV system, cleaned ducts, brand-new washer and dryer less than a year old, exterior and garage repainting, and a capped chimney along with a convenient front mini-deck. Comfort and convenience continue with an electric ducted heat pump, attached garage, garden box, baby barn, large shed, and a 7-year-old roof. Ideally located close to schools, parks, shopping, and all amenities, this home blends style, functionality, and valueperfect for first-time buyers or growing families. Dont miss outschedule your private tour today! (id:31622)
Open House
This property has open houses!
1:00 pm
Ends at:3:00 pm
2:00 pm
Ends at:4:00 pm
Property Details
| MLS® Number | NB129891 |
| Property Type | Single Family |
| Features | Balcony/deck/patio |
| Structure | Workshop, Shed |
Building
| Bathroom Total | 2 |
| Bedrooms Above Ground | 3 |
| Bedrooms Total | 3 |
| Architectural Style | Bungalow |
| Cooling Type | Heat Pump, Air Exchanger |
| Exterior Finish | Aluminum/vinyl |
| Flooring Type | Laminate, Hardwood |
| Foundation Type | Block |
| Heating Type | Baseboard Heaters, Heat Pump |
| Stories Total | 1 |
| Size Interior | 2,027 Ft2 |
| Total Finished Area | 2027 Sqft |
| Utility Water | Municipal Water |
Parking
| Attached Garage |
Land
| Acreage | No |
| Sewer | Municipal Sewage System |
| Size Irregular | 1147 |
| Size Total | 1147 M2 |
| Size Total Text | 1147 M2 |
Rooms
| Level | Type | Length | Width | Dimensions |
|---|---|---|---|---|
| Basement | Storage | 5'5'' x 3'5'' | ||
| Basement | Utility Room | 2'10'' x 7'11'' | ||
| Basement | Laundry Room | 8'4'' x 22'11'' | ||
| Basement | Office | 11'11'' x 12'5'' | ||
| Basement | 3pc Bathroom | 7'8'' x 7'10'' | ||
| Basement | Family Room | 14'10'' x 29'10'' | ||
| Main Level | Bedroom | 11'7'' x 7'6'' | ||
| Main Level | Bedroom | 11'7'' x 9'2'' | ||
| Main Level | Primary Bedroom | 11'7'' x 12'10'' | ||
| Main Level | 3pc Bathroom | 9'6'' x 7'2'' | ||
| Main Level | Dining Room | 12'10'' x 7'8'' | ||
| Main Level | Kitchen | 9'6'' x 12'5'' | ||
| Main Level | Living Room | 11'7'' x 15'3'' | ||
| Main Level | Foyer | 11'7'' x 4'10'' |
https://www.realtor.ca/real-estate/29109102/73-laurelle-avenue-moncton
Contact Us
Contact us for more information

