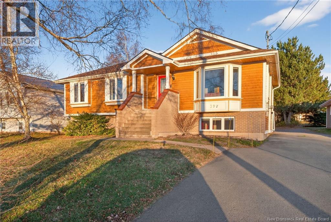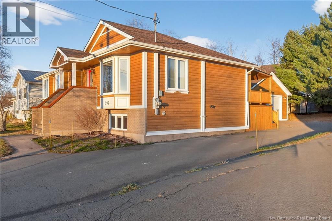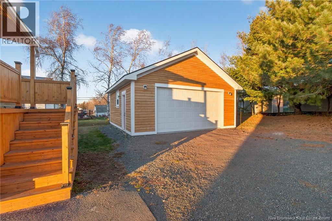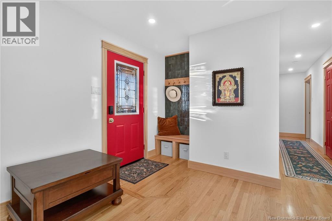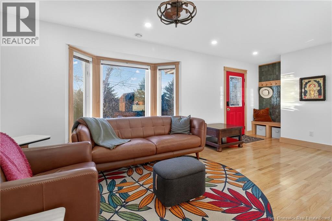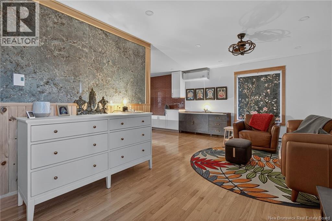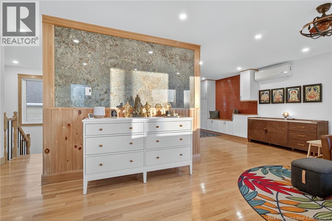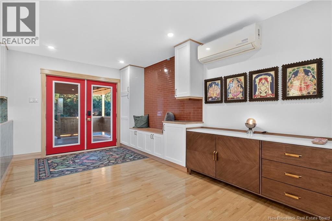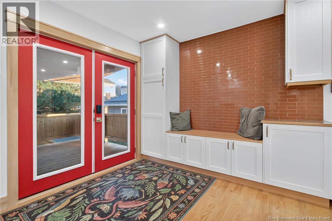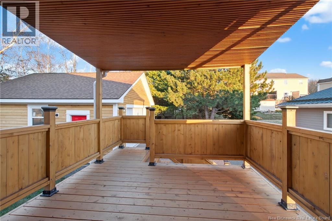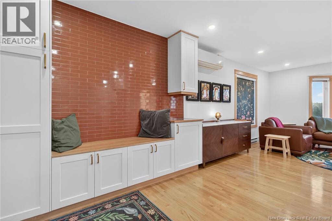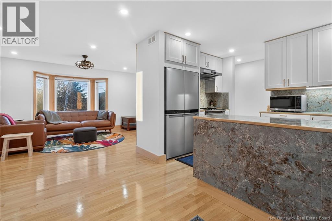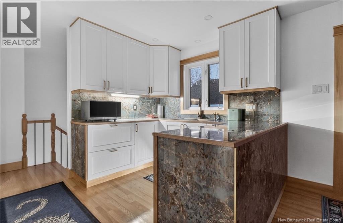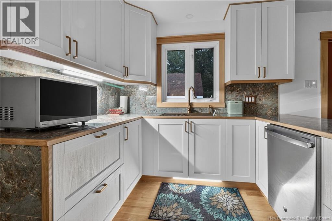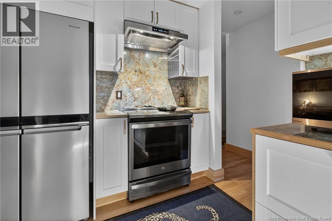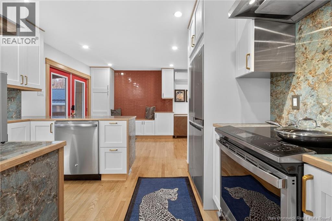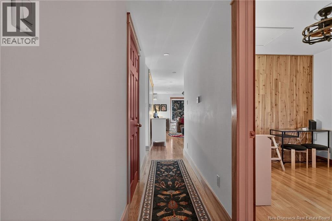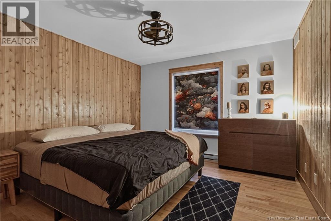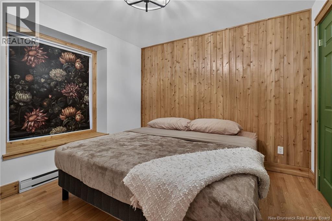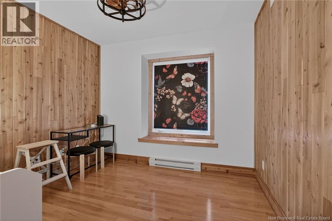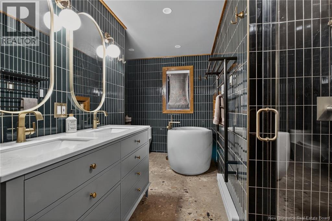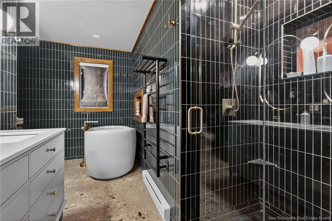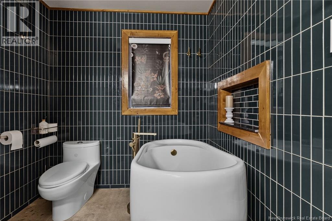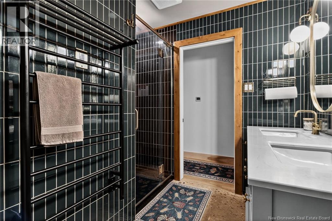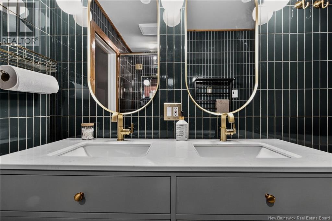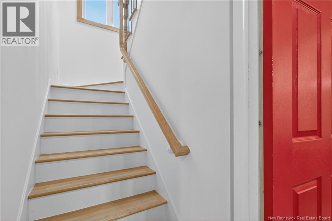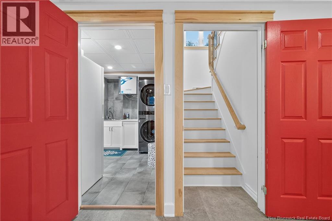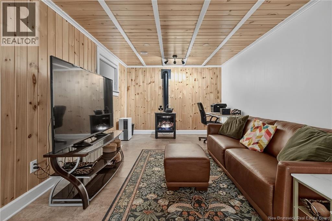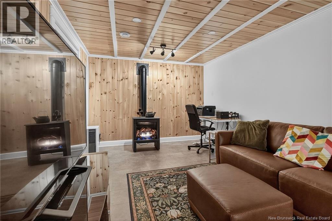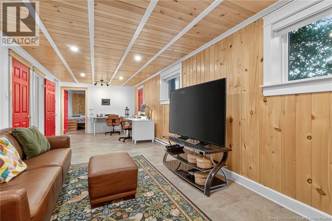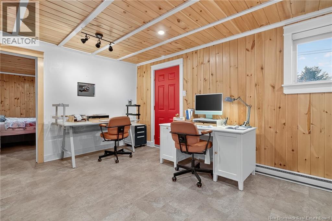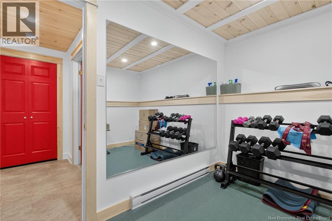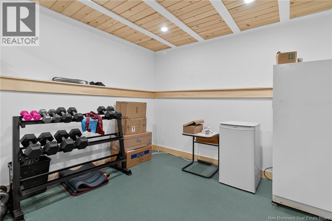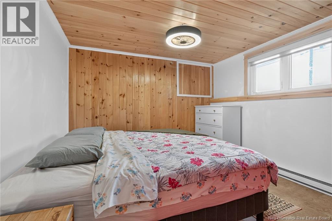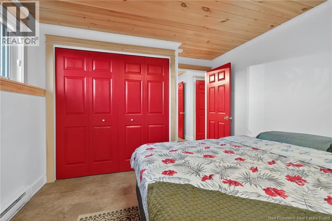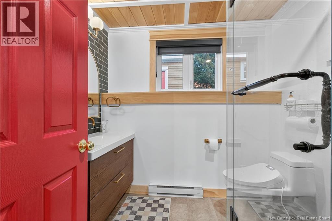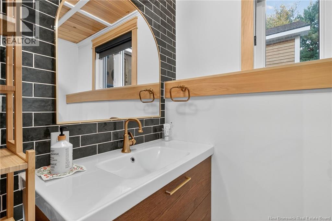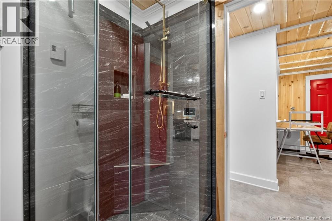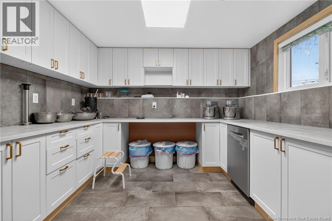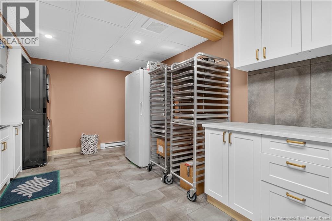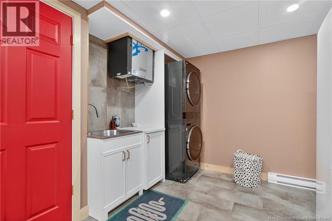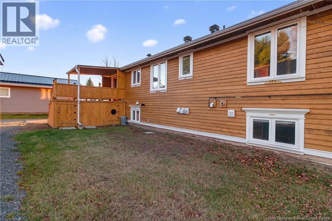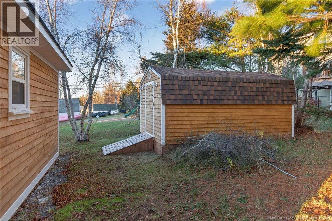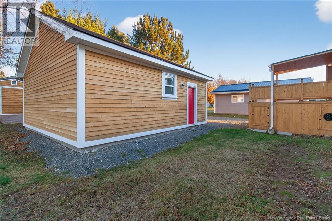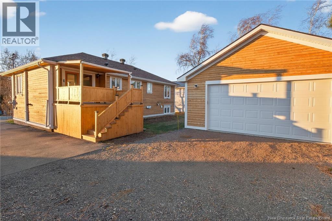392 Fox Creek Dieppe, New Brunswick E1A 7M7
$539,900
*** COMPLETELY UPDATED BUNGALOW WITH FULLY FINISHED BASEMENT // ALL CEDAR EXTERIOR // NEW DETACHED GARAGE *** Welcome to 392 Fox Creek, a beautiful home fully renovated in 2023/24. Brand new CEDAR SIDING, WINDOW INSERTS, EXTERIOR DOORS, SOFFITS, ROOF, and DETACHED GARAGE. Even the BABY BARN was RESTORED with cedar and a new roof. Inside an inviting entrance welcomes you to the main floor featuring REDONE HARDWOOD FLOORS, MODERN TRIMS, NEW POT LIGHTS and a MINI-SPLIT heat pump. The cozy living room flows into a bright dining area with patio door access to a FULL CEDAR, COVERED BACK DECK with under-deck storage. The new kitchen offers BUILT-INS, NEWER APPLIANCES and EXQUISITE AMAZONITE COUNTERTOPS imported from Italy. Down the hall, youll find the primary bedroom, 2 good size spare bedrooms and a 5pc bathroom showcasing high end custom finishes: ITALIAN TILE, WALK-IN SHOWER, SOAKER TUB, DUAL SINK VANITY, TOWEL HEATER, and BIDET. The basement offers more living space with a REDONE HARDWOOD STAIRCASE leading to a family room stylishly wrapped in PINE BOARD and highlighted by a PROPANE STOVE. This level also includes an exercise room, 4th bedroom with large closet, UPDATED 3pc BATHROOM with custom shower and bidet, large laundry room/PREP KITCHEN with ceramic tile, a cold room, and additional storage under the stairs. Other features of this great home include central vacuum, on-demand propane water heater, generator readiness, mature backyard pine trees, and ample parking. (id:31622)
Open House
This property has open houses!
2:00 pm
Ends at:4:00 pm
Property Details
| MLS® Number | NB130111 |
| Property Type | Single Family |
| Equipment Type | Propane Tank, Water Heater |
| Features | Balcony/deck/patio |
| Rental Equipment Type | Propane Tank, Water Heater |
Building
| Bathroom Total | 2 |
| Bedrooms Above Ground | 3 |
| Bedrooms Below Ground | 1 |
| Bedrooms Total | 4 |
| Architectural Style | Bungalow |
| Constructed Date | 1993 |
| Cooling Type | Heat Pump |
| Exterior Finish | Cedar Shingles |
| Flooring Type | Ceramic, Vinyl, Hardwood |
| Foundation Type | Concrete |
| Heating Fuel | Electric |
| Heating Type | Baseboard Heaters, Heat Pump |
| Stories Total | 1 |
| Size Interior | 2,060 Ft2 |
| Total Finished Area | 2060 Sqft |
| Utility Water | Municipal Water |
Parking
| Detached Garage | |
| Garage |
Land
| Access Type | Year-round Access, Public Road |
| Acreage | No |
| Sewer | Municipal Sewage System |
| Size Irregular | 927 |
| Size Total | 927 M2 |
| Size Total Text | 927 M2 |
Rooms
| Level | Type | Length | Width | Dimensions |
|---|---|---|---|---|
| Basement | Other | 10'6'' x 8'6'' | ||
| Basement | Laundry Room | 10'3'' x 10'2'' | ||
| Basement | Cold Room | 9'3'' x 6'4'' | ||
| Basement | 3pc Bathroom | 6'4'' x 7'9'' | ||
| Basement | Bedroom | 10'10'' x 13'5'' | ||
| Basement | Office | 10'8'' x 9'6'' | ||
| Basement | Family Room | 10'10'' x 29'10'' | ||
| Main Level | 5pc Bathroom | 11'10'' x 10'5'' | ||
| Main Level | Bedroom | 8'11'' x 9'10'' | ||
| Main Level | Bedroom | 10'4'' x 11'8'' | ||
| Main Level | Primary Bedroom | 11'11'' x 11'8'' | ||
| Main Level | Kitchen | 11'11'' x 8'2'' | ||
| Main Level | Dining Room | 12'4'' x 10'1'' | ||
| Main Level | Living Room | 12'7'' x 22'6'' |
https://www.realtor.ca/real-estate/29109194/392-fox-creek-dieppe
Contact Us
Contact us for more information

