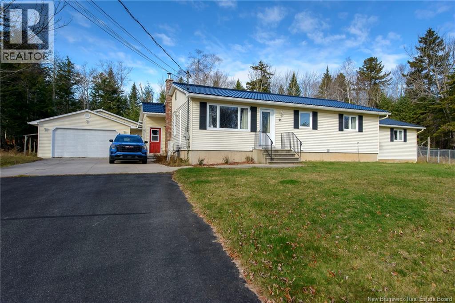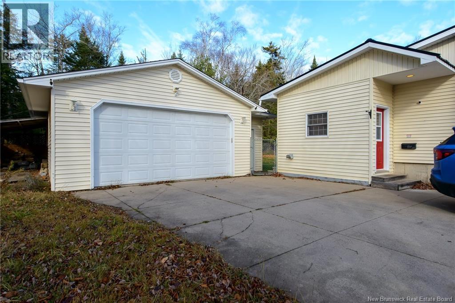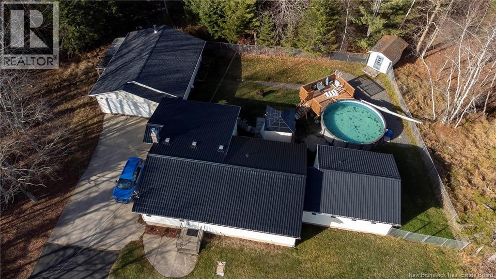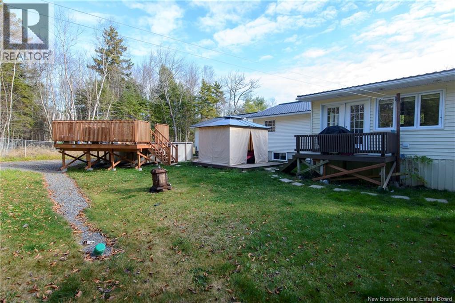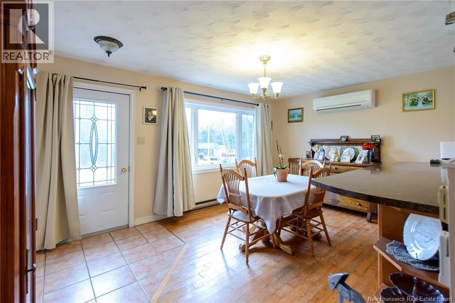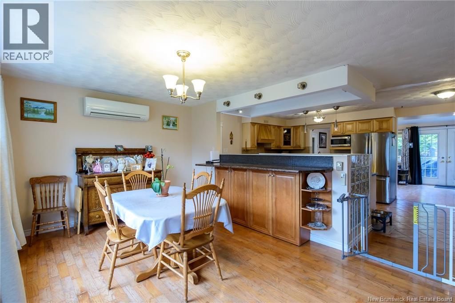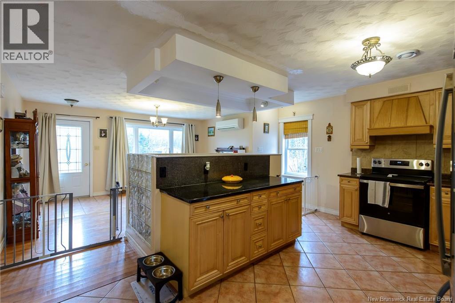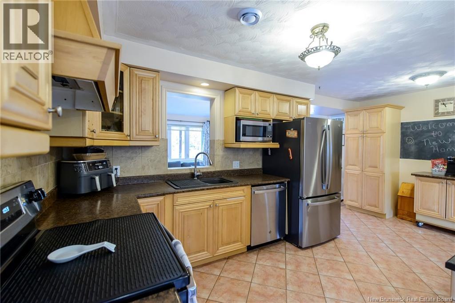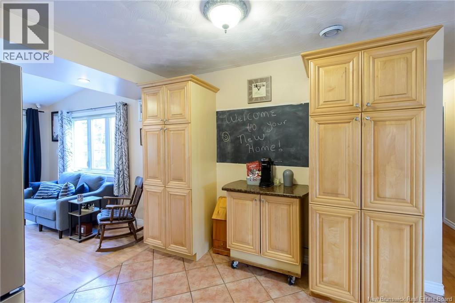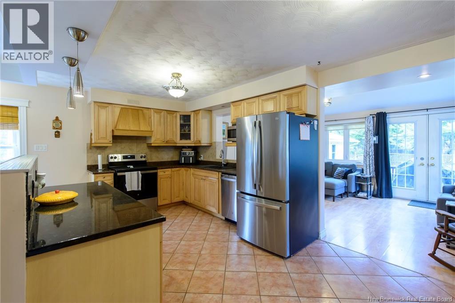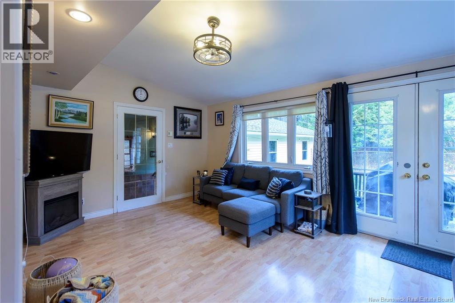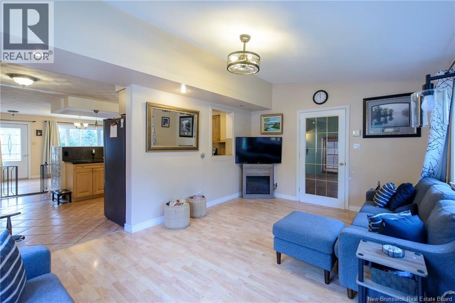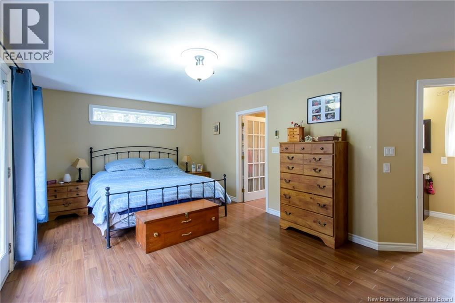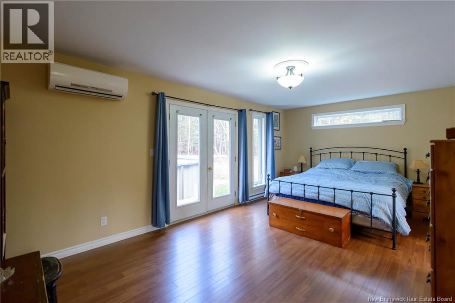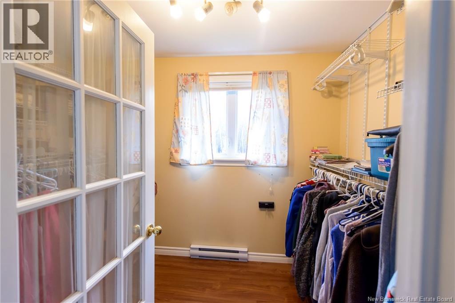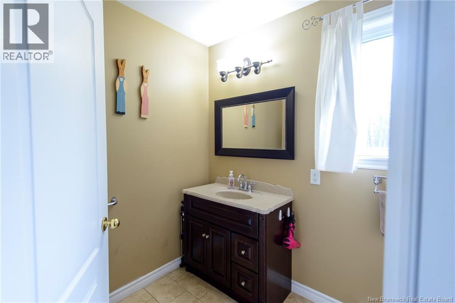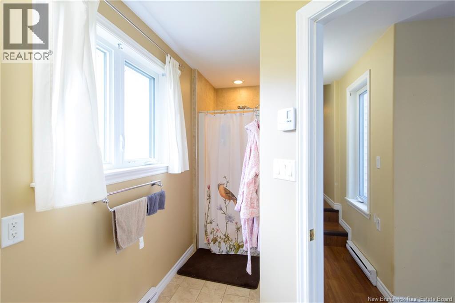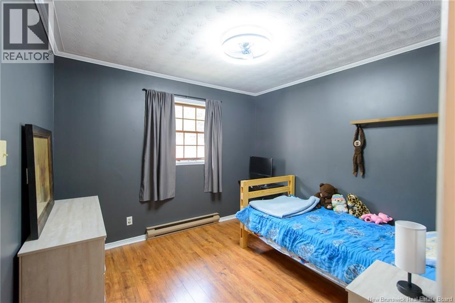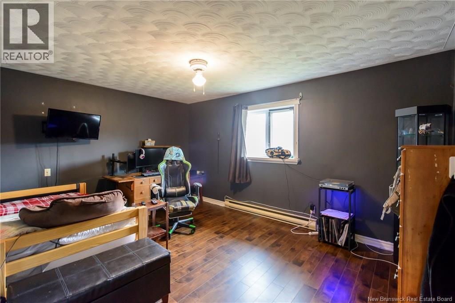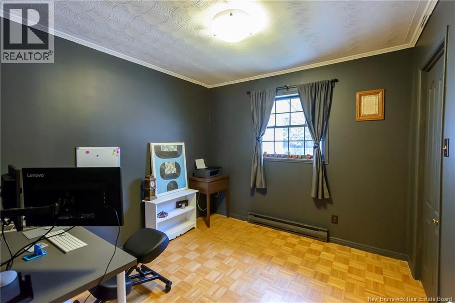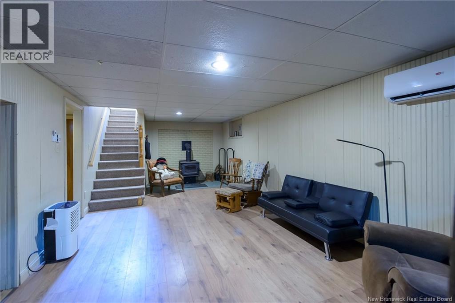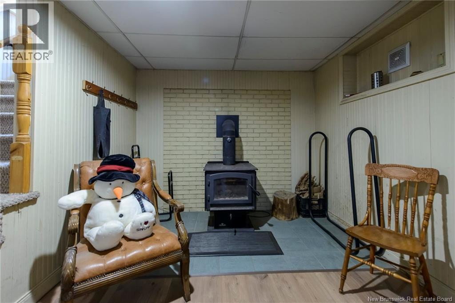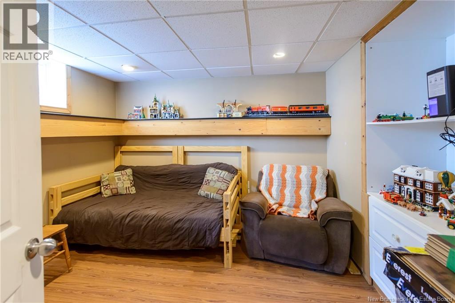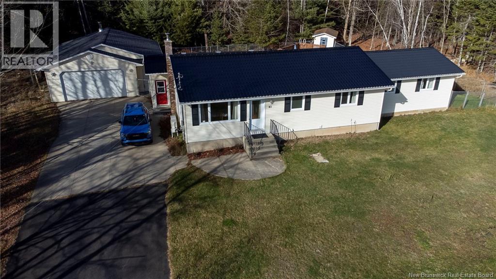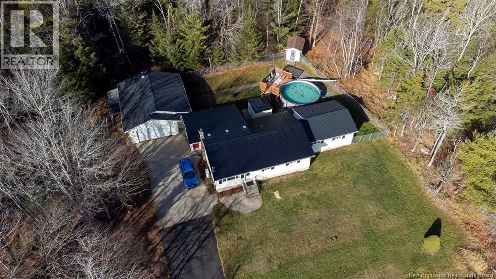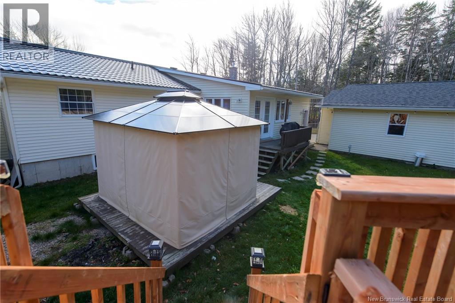5 Bedroom
3 Bathroom
2,100 ft2
Bungalow, 2 Level
Above Ground Pool
Heat Pump
Baseboard Heaters, Heat Pump, Hot Water, Stove
Acreage
Landscaped
$449,000
Welcome to 65 Island View Drive! This expansive home offers exceptional space, comfort, and style, featuring 5 bedroomsincluding an impressive primary suite addition complete with a luxurious ensuite, a stunning walk-in closet, and private patio doors leading to your own deck overlooking the pool. The main level boasts three additional generous bedrooms, a full bath, an eat-in kitchen, a formal dining room, and a bright, spacious living room with yet another set of patio doors opening onto the back deckperfect for entertaining or simply enjoying the peaceful surroundings. The lower level provides even more living space with a large family room, a fifth bedroom, laundry area, half bath, and abundant storage options. The versatile entryway offers two separate entrances from the front and side of the home, providing convenient access directly to the backyard and the detached double-car garage. Youll love the stunning metal roof on the main house and the newly shingled roof on the garage, offering beauty and durability for years to come. Sitting on 1.248 acres and offering over 2,100 sq. ft. of living space, this property presents an incredible opportunitydont miss your chance to make it yours before Christmas! (id:31622)
Property Details
|
MLS® Number
|
NB130046 |
|
Property Type
|
Single Family |
|
Amenities Near By
|
Recreation Nearby, Shopping |
|
Features
|
Level Lot, Treed, Balcony/deck/patio |
|
Pool Type
|
Above Ground Pool |
Building
|
Bathroom Total
|
3 |
|
Bedrooms Above Ground
|
4 |
|
Bedrooms Below Ground
|
1 |
|
Bedrooms Total
|
5 |
|
Architectural Style
|
Bungalow, 2 Level |
|
Basement Type
|
Full |
|
Constructed Date
|
1986 |
|
Cooling Type
|
Heat Pump |
|
Exterior Finish
|
Vinyl |
|
Flooring Type
|
Ceramic, Laminate, Hardwood |
|
Foundation Type
|
Concrete |
|
Half Bath Total
|
1 |
|
Heating Fuel
|
Electric, Wood |
|
Heating Type
|
Baseboard Heaters, Heat Pump, Hot Water, Stove |
|
Stories Total
|
1 |
|
Size Interior
|
2,100 Ft2 |
|
Total Finished Area
|
2100 Sqft |
|
Utility Water
|
Drilled Well, Well |
Parking
Land
|
Access Type
|
Year-round Access, Private Road |
|
Acreage
|
Yes |
|
Land Amenities
|
Recreation Nearby, Shopping |
|
Landscape Features
|
Landscaped |
|
Sewer
|
Septic System |
|
Size Irregular
|
1.248 |
|
Size Total
|
1.248 Ac |
|
Size Total Text
|
1.248 Ac |
Rooms
| Level |
Type |
Length |
Width |
Dimensions |
|
Main Level |
Ensuite |
|
|
13' x 7' |
|
Main Level |
Primary Bedroom |
|
|
19' x 12' |
|
Main Level |
Bedroom |
|
|
10' x 11' |
|
Main Level |
Bedroom |
|
|
10' x 10' |
|
Main Level |
Bedroom |
|
|
15' x 11' |
|
Main Level |
Bath (# Pieces 1-6) |
|
|
11' x 8' |
|
Main Level |
Dining Room |
|
|
16' x 10' |
|
Main Level |
Kitchen |
|
|
17' x 10' |
|
Main Level |
Living Room |
|
|
17' x 11' |
https://www.realtor.ca/real-estate/29108935/65-islandview-drive-douglas

