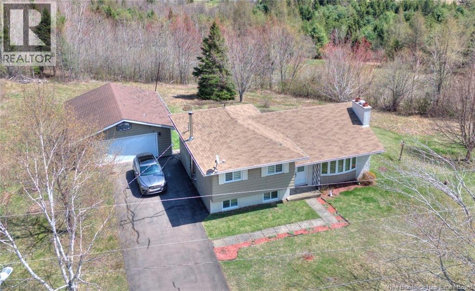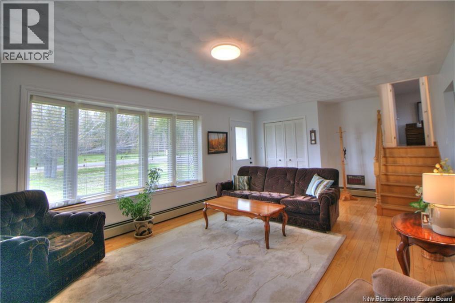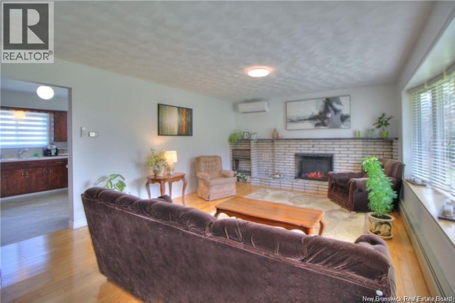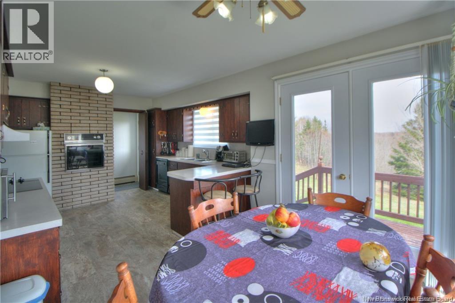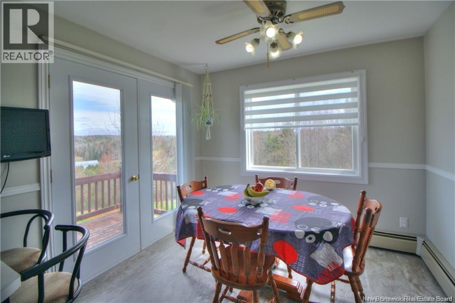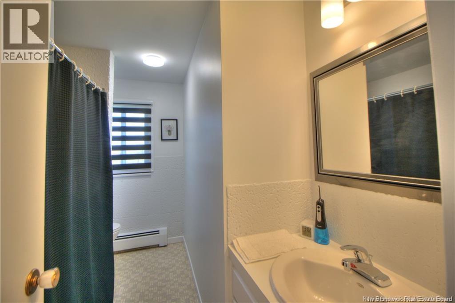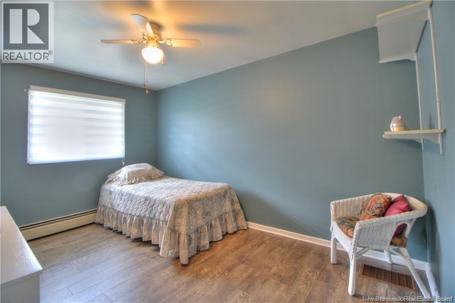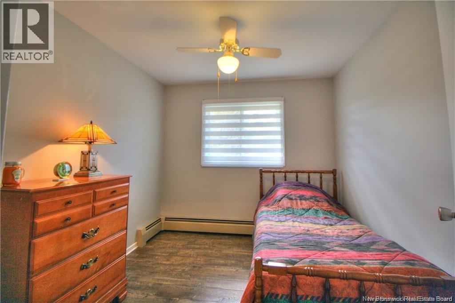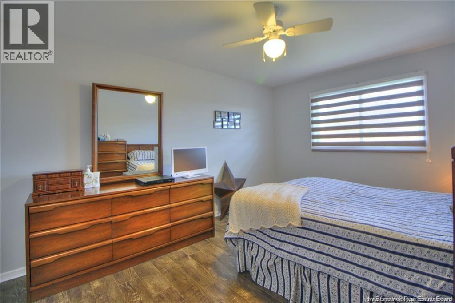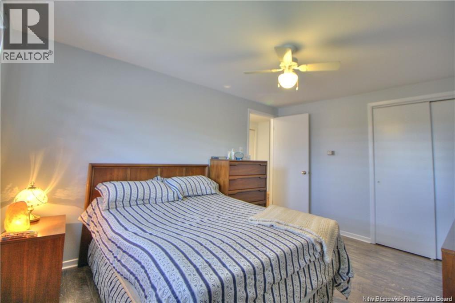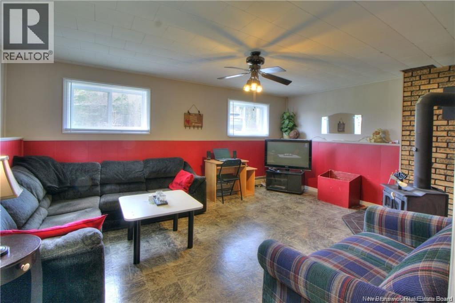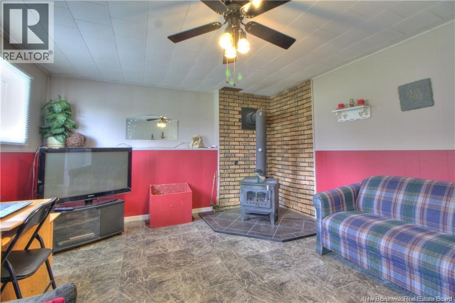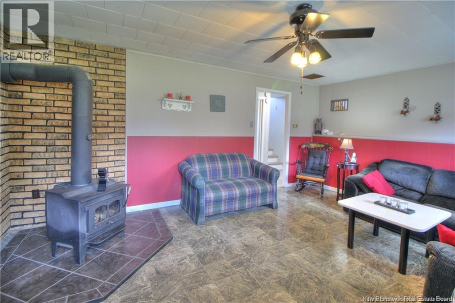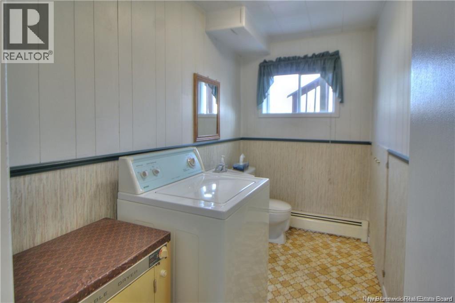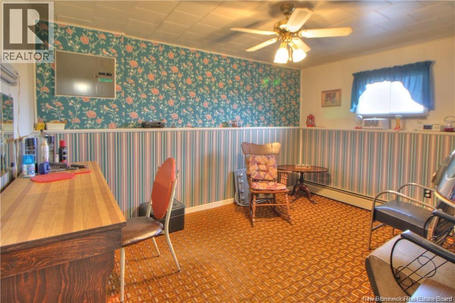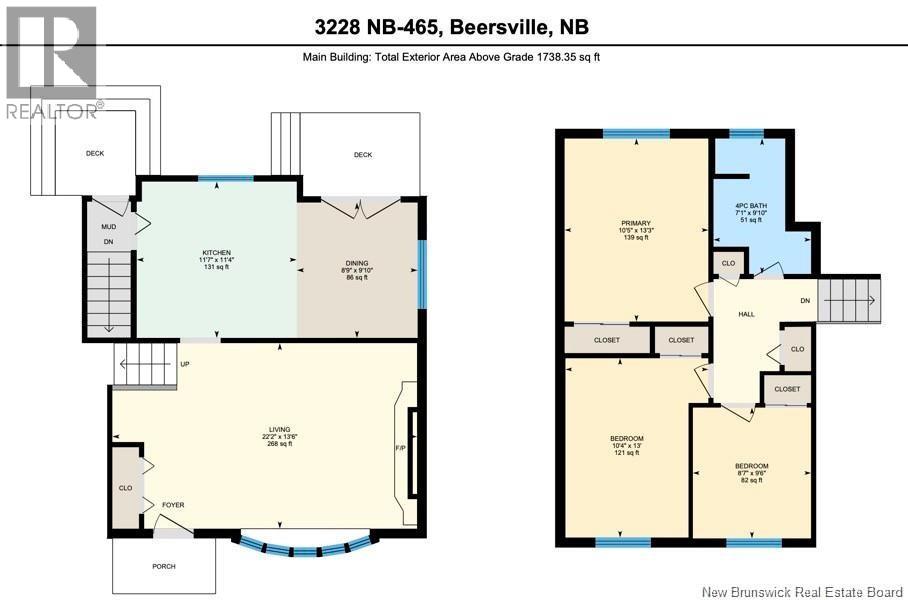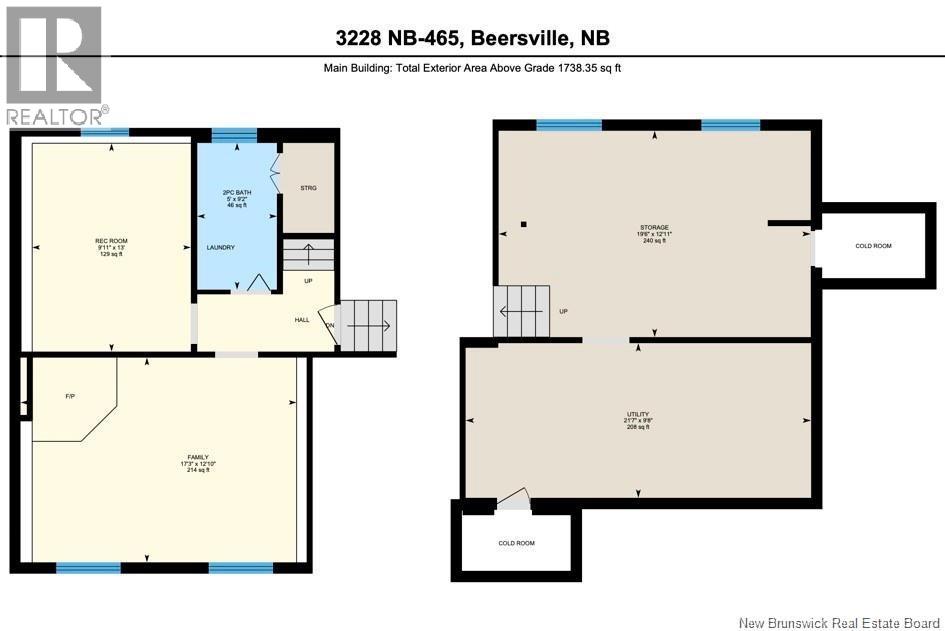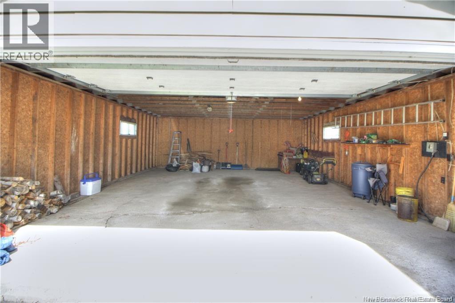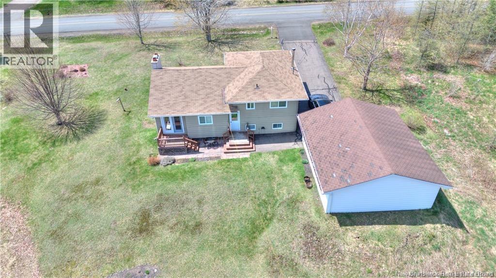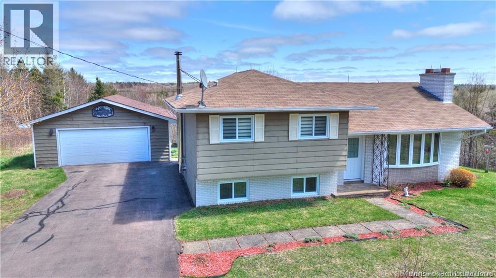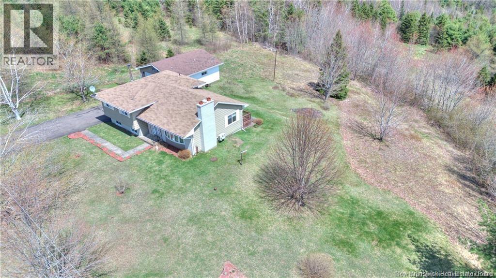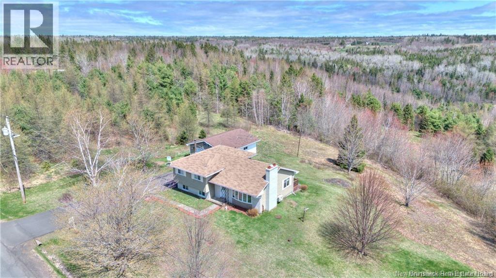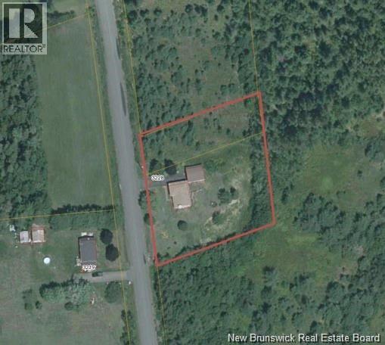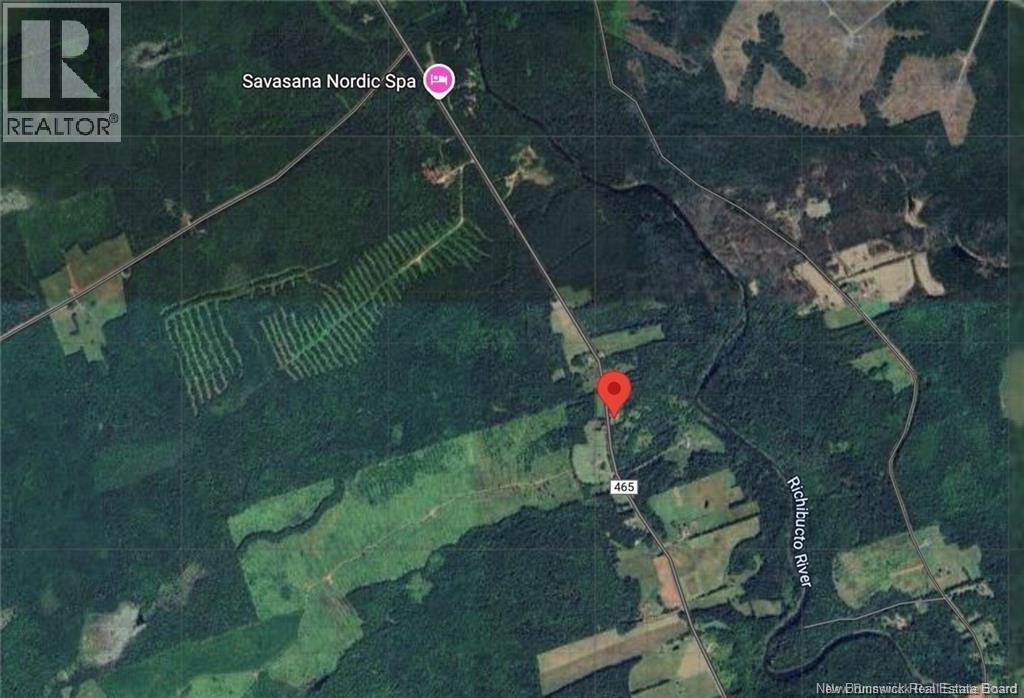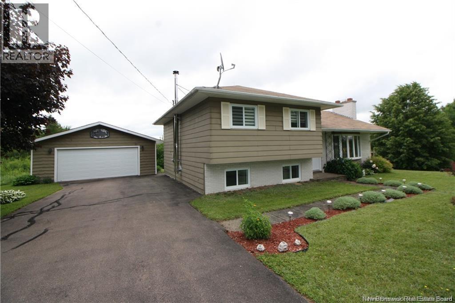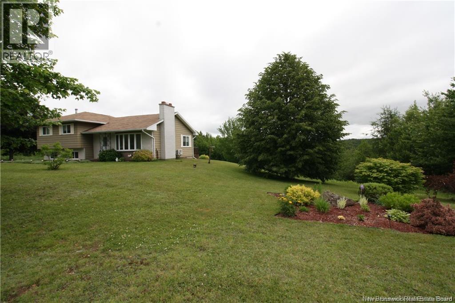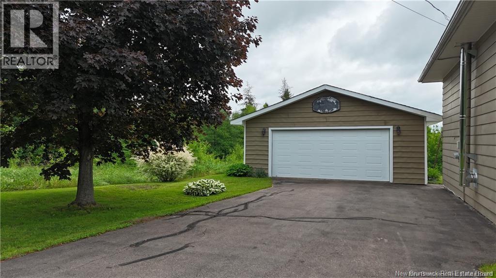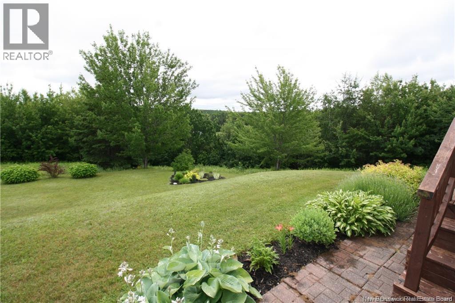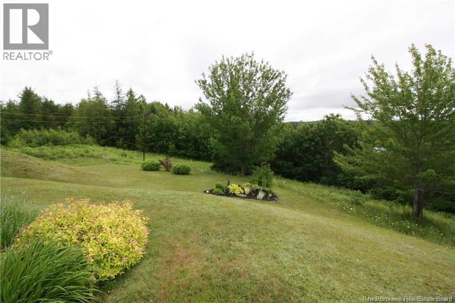3 Bedroom
2 Bathroom
2,276 ft2
4 Level
Heat Pump
Forced Air, Heat Pump, Hot Water, Stove
Acreage
Landscaped
$299,000
Welcome to 3228 NB-465 in peaceful Beersville, New Brunswick a cozy and spacious 4-level split home on a beautiful 1 acre lot with stunning views and privacy. This well-maintained property offers a perfect blend of comfort, functionality, and rural charm, featuring a huge detached garage, ideal for vehicle storage, hobbies, or a workshop. Inside, the main floor offers a bright eat-in kitchen and dining area with patio doors leading to the expansive backyardperfect for summer barbecues or morning coffee outdoors. The cozy living room features an electric fireplace, creating a warm and inviting space to relax. Upstairs, youll find three comfortable bedrooms and a 4-piece bathroom, ideal for family living. On the lower level, theres a large family room with a wood stove, a fourth (non-conforming) bedroom or home officepreviously used as a hairdressing spacea laundry area, and a convenient half bath. The basement level still offers plenty of additional storage. Stay comfortable year-round with a mini-split heat pump and wood stove for energy-efficient heating and cooling. Located just 50 minutes from Moncton, just over an hour to Miramichi, and under 30 minutes to Rexton/Richibucto, youll enjoy easy access to city conveniences while embracing the tranquility of country living. Grocery stores, gas stations, entertainment, and essential services are all within a short drive. Contact today for more information or to schedule your private viewing! (id:31622)
Property Details
|
MLS® Number
|
NB130213 |
|
Property Type
|
Single Family |
|
Features
|
Balcony/deck/patio |
Building
|
Bathroom Total
|
2 |
|
Bedrooms Above Ground
|
3 |
|
Bedrooms Total
|
3 |
|
Architectural Style
|
4 Level |
|
Basement Development
|
Partially Finished |
|
Basement Type
|
Full (partially Finished) |
|
Cooling Type
|
Heat Pump |
|
Exterior Finish
|
Aluminum Siding |
|
Flooring Type
|
Vinyl, Hardwood |
|
Foundation Type
|
Concrete |
|
Half Bath Total
|
1 |
|
Heating Fuel
|
Oil, Wood |
|
Heating Type
|
Forced Air, Heat Pump, Hot Water, Stove |
|
Size Interior
|
2,276 Ft2 |
|
Total Finished Area
|
2276 Sqft |
|
Utility Water
|
Well |
Parking
Land
|
Access Type
|
Year-round Access, Public Road |
|
Acreage
|
Yes |
|
Landscape Features
|
Landscaped |
|
Sewer
|
Septic System |
|
Size Irregular
|
1 |
|
Size Total
|
1 Ac |
|
Size Total Text
|
1 Ac |
Rooms
| Level |
Type |
Length |
Width |
Dimensions |
|
Second Level |
Bedroom |
|
|
8'7'' x 9'6'' |
|
Second Level |
4pc Bathroom |
|
|
7'1'' x 9'10'' |
|
Second Level |
Bedroom |
|
|
10'4'' x 13' |
|
Second Level |
Bedroom |
|
|
10'5'' x 13'3'' |
|
Third Level |
Storage |
|
|
X |
|
Third Level |
Laundry Room |
|
|
X |
|
Third Level |
2pc Bathroom |
|
|
5' x 9'2'' |
|
Third Level |
Recreation Room |
|
|
9'11'' x 13' |
|
Third Level |
Family Room |
|
|
17'3'' x 12'10'' |
|
Basement |
Cold Room |
|
|
X |
|
Basement |
Storage |
|
|
21'7'' x 9'8'' |
|
Basement |
Cold Room |
|
|
X |
|
Basement |
Storage |
|
|
19'6'' x 12'11'' |
|
Main Level |
Mud Room |
|
|
X |
|
Main Level |
Dining Room |
|
|
8'9'' x 9'10'' |
|
Main Level |
Kitchen |
|
|
17' x 11'4'' |
|
Main Level |
Living Room |
|
|
22'2'' x 13'6'' |
|
Main Level |
Foyer |
|
|
X |
https://www.realtor.ca/real-estate/29109065/3228-route-465-beersville

