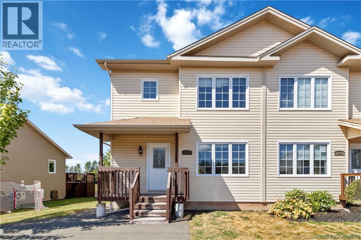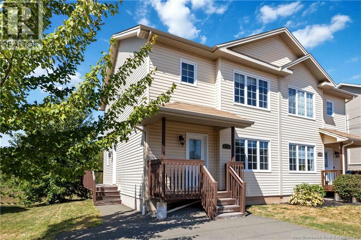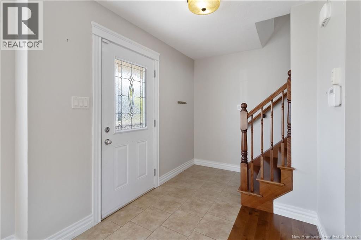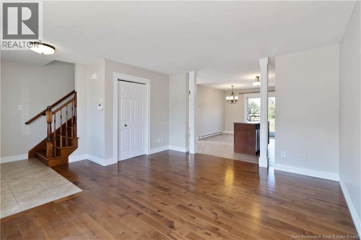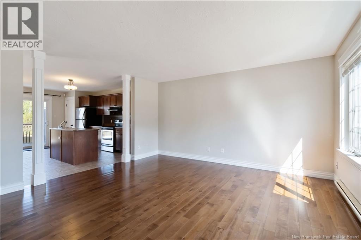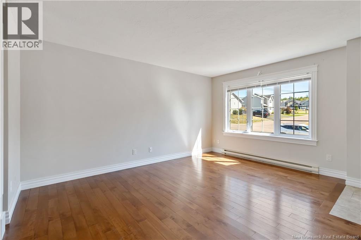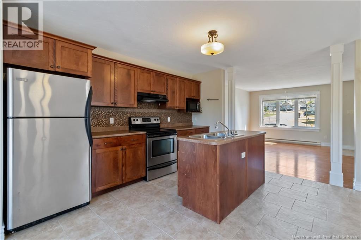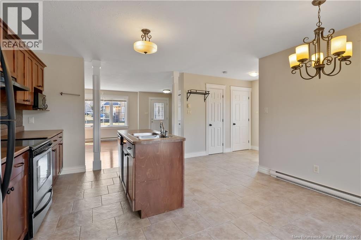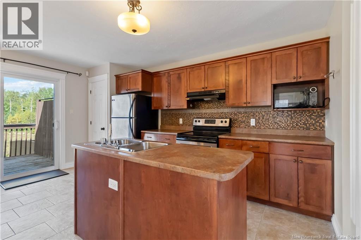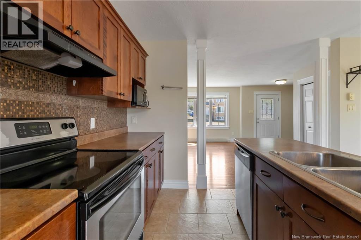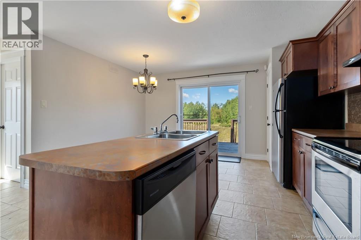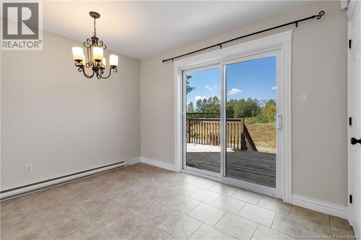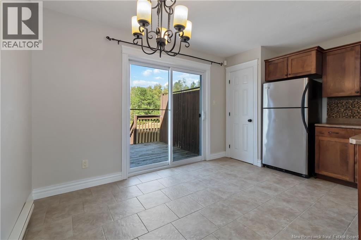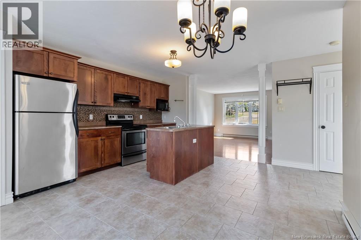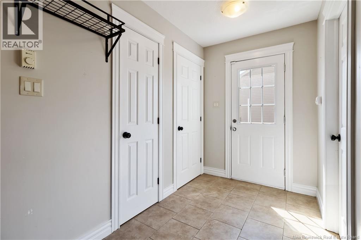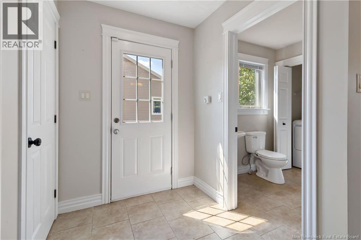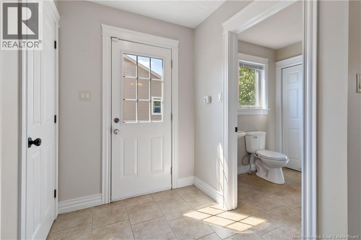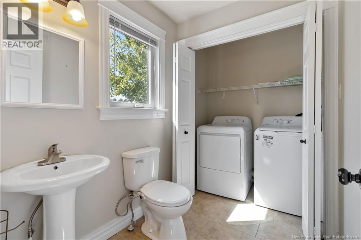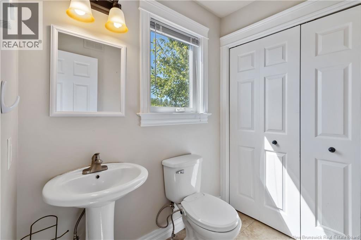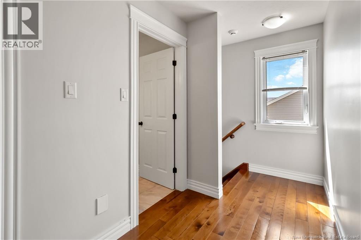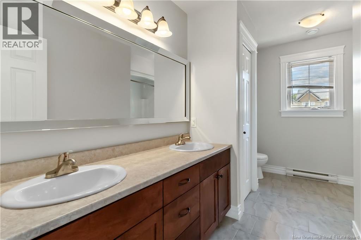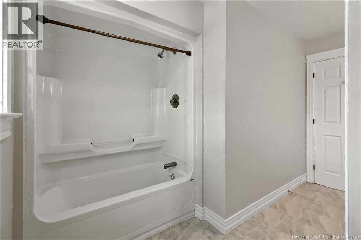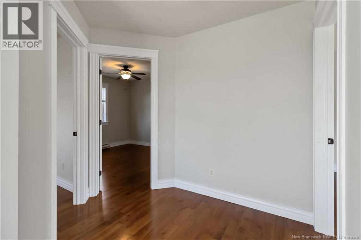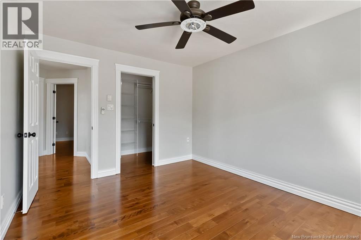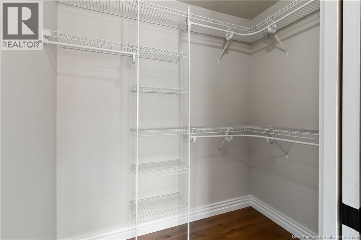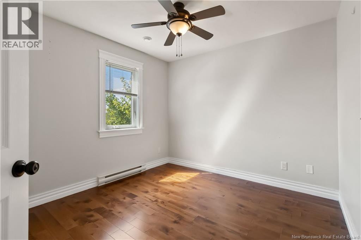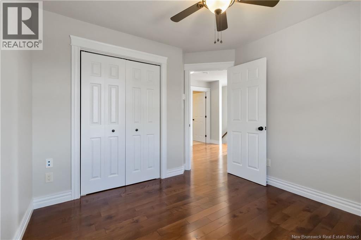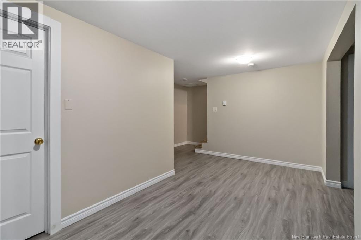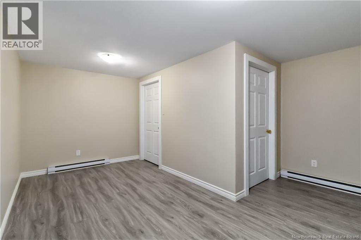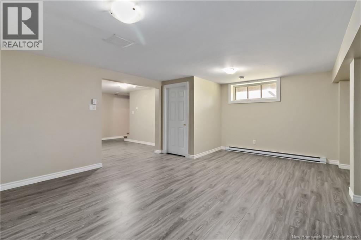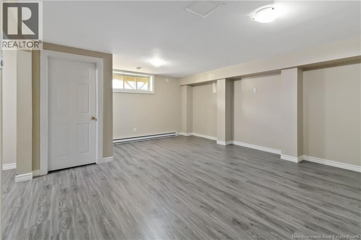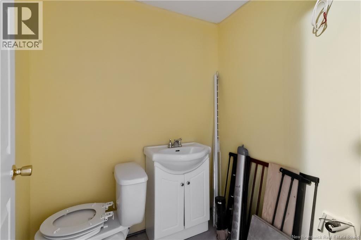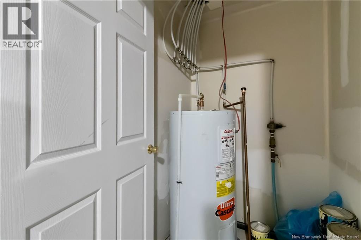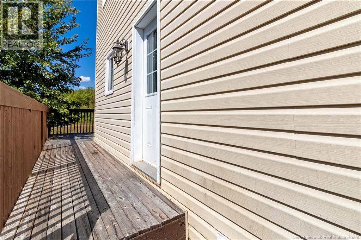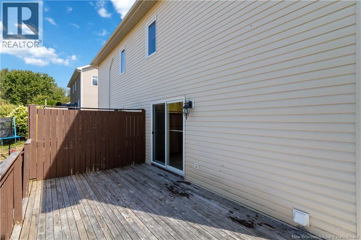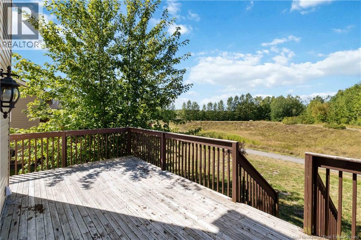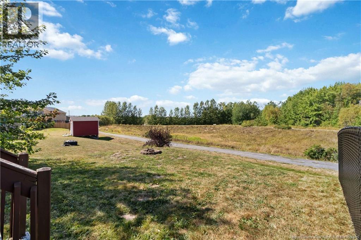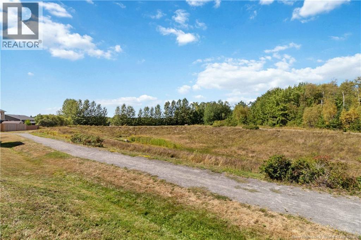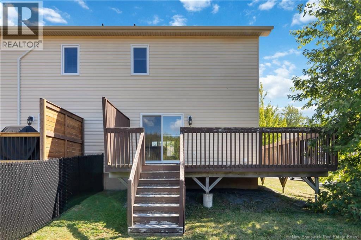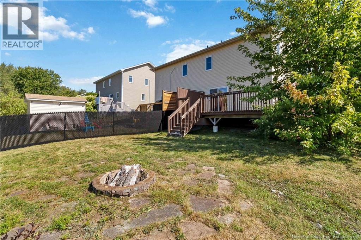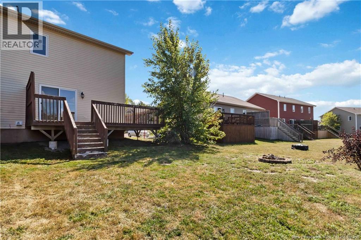3 Bedroom
2 Bathroom
1,725 ft2
Baseboard Heaters
$329,900
Welcome to 82 Belle Foret lcoated in a desirable neighborhood in Dieppe. The main floor features an inviting open-concept layout with a bright living room, dining area, and a kitchen with an island and pantry. A convenient two-piece bathroom with laundry completes this level. Upstairs, youll find three spacious bedrooms, including a primary suite with a walk-in closet. The full bathroom offers double sinks, a shower tub combo and a linen closet. The lower level provides a living room area and space ready to be finished into an additional bathroom. With two separate entrances, theres excellent potential for an in-law suite or income property. Outside, enjoy a private backyard with a deck and no rear neighbours, perfect for relaxing or entertaining. This home combines comfort, functionality, and opportunity all in one package, dont miss your chance to make it yours. (id:31622)
Property Details
|
MLS® Number
|
NB124111 |
|
Property Type
|
Single Family |
|
Features
|
Balcony/deck/patio |
Building
|
Bathroom Total
|
2 |
|
Bedrooms Above Ground
|
3 |
|
Bedrooms Total
|
3 |
|
Exterior Finish
|
Vinyl |
|
Flooring Type
|
Ceramic, Laminate, Hardwood |
|
Foundation Type
|
Concrete |
|
Half Bath Total
|
1 |
|
Heating Fuel
|
Electric |
|
Heating Type
|
Baseboard Heaters |
|
Stories Total
|
2 |
|
Size Interior
|
1,725 Ft2 |
|
Total Finished Area
|
1725 Sqft |
|
Type
|
House |
|
Utility Water
|
Municipal Water |
Land
|
Access Type
|
Year-round Access, Public Road |
|
Acreage
|
No |
|
Sewer
|
Municipal Sewage System |
|
Size Irregular
|
357 |
|
Size Total
|
357 M2 |
|
Size Total Text
|
357 M2 |
Rooms
| Level |
Type |
Length |
Width |
Dimensions |
|
Second Level |
5pc Bathroom |
|
|
5'2'' x 12'4'' |
|
Second Level |
Bedroom |
|
|
9'6'' x 9'10'' |
|
Second Level |
Bedroom |
|
|
10'5'' x 9'10'' |
|
Second Level |
Primary Bedroom |
|
|
12'11'' x 10'6'' |
|
Basement |
Family Room |
|
|
23'5'' x 16'4'' |
|
Main Level |
2pc Bathroom |
|
|
5'7'' x 6'1'' |
|
Main Level |
Living Room |
|
|
15'1'' x 13'5'' |
|
Main Level |
Kitchen/dining Room |
|
|
14'2'' x 15'8'' |
https://www.realtor.ca/real-estate/28819162/82-belle-foret-dieppe

