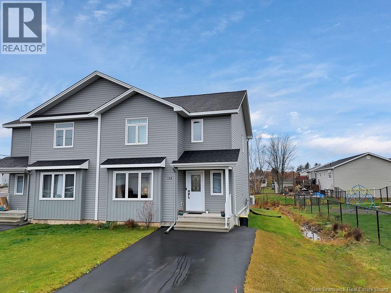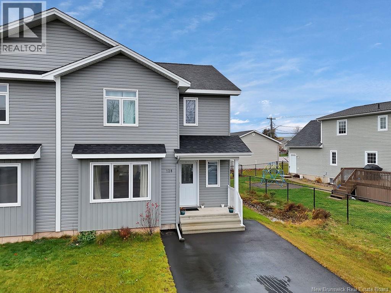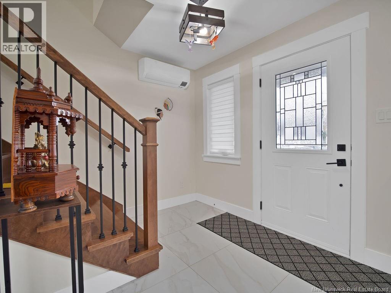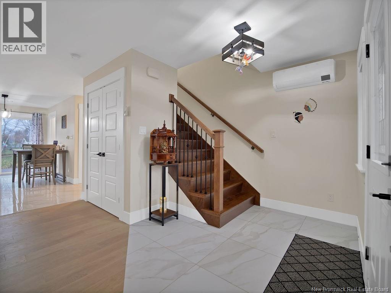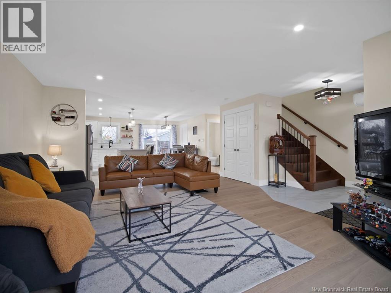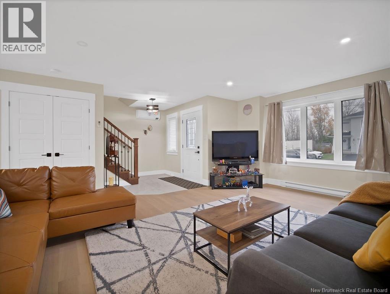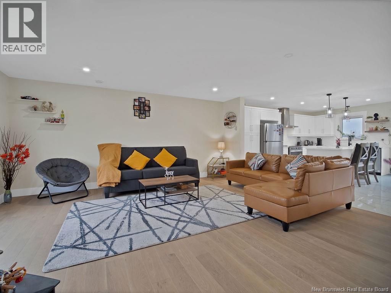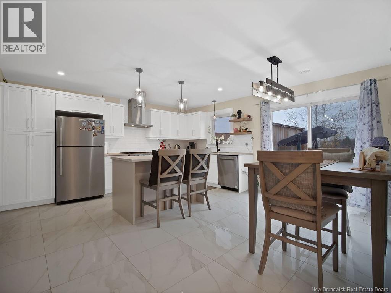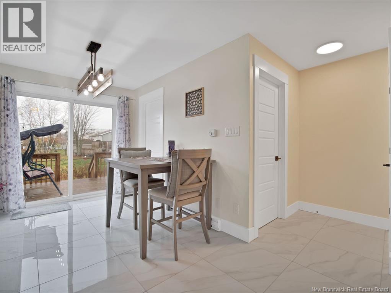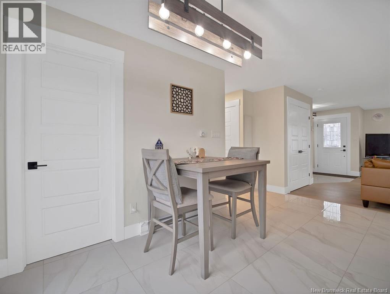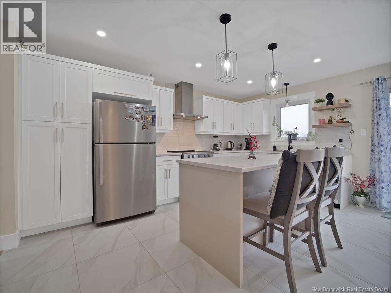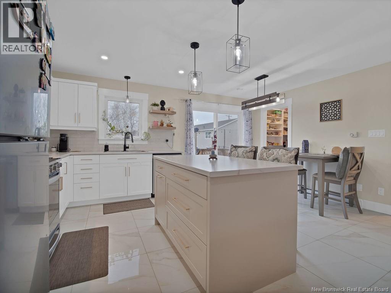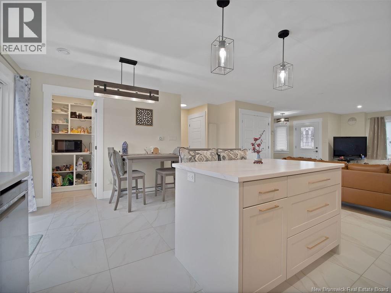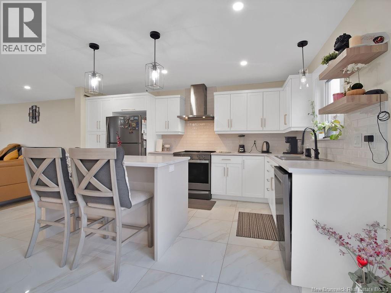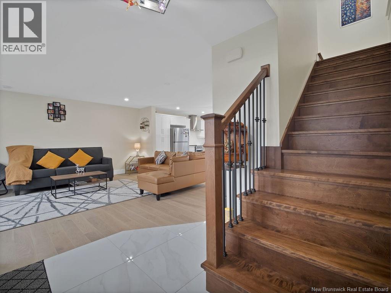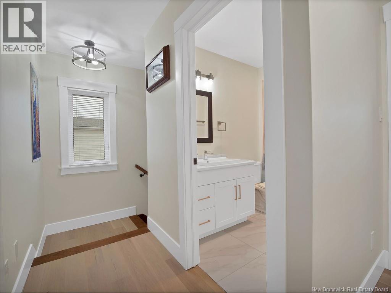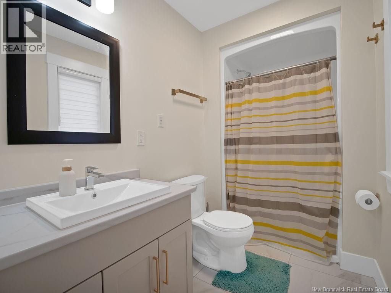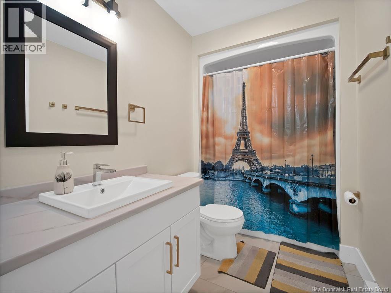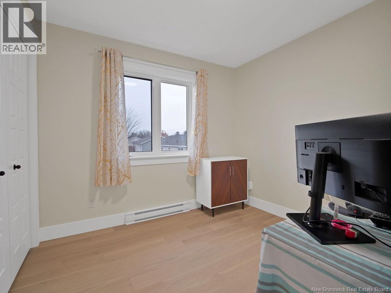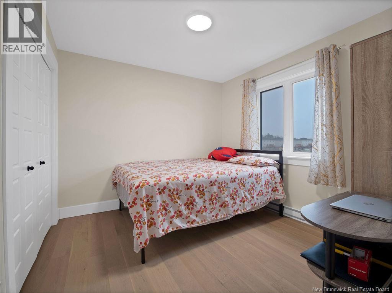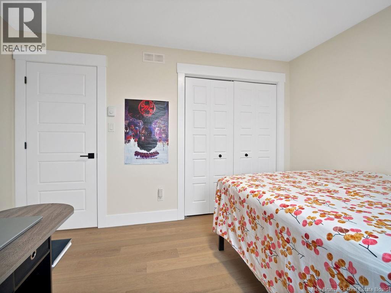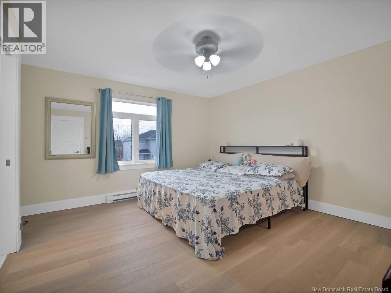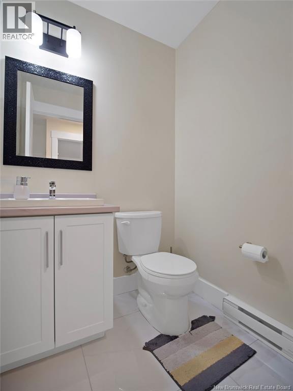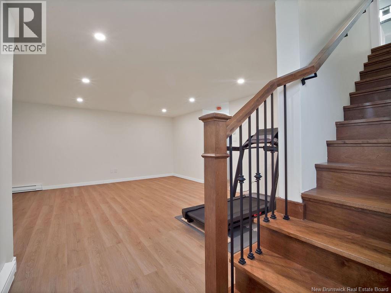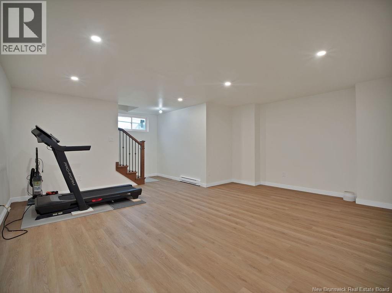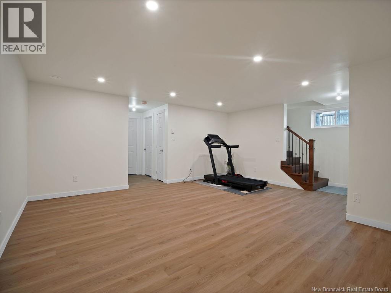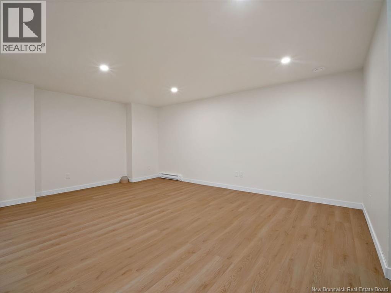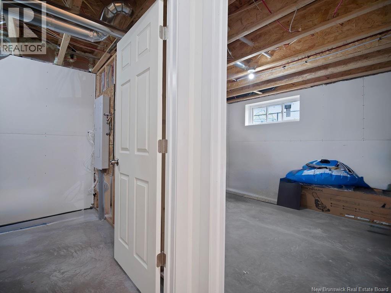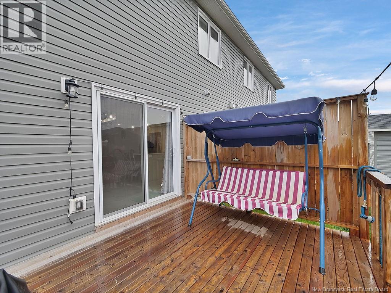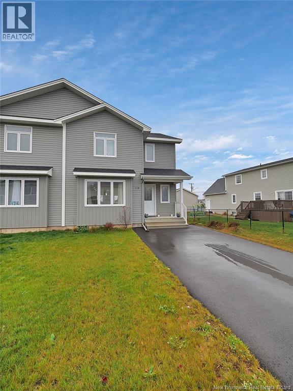3 Bedroom
3 Bathroom
1,768 ft2
2 Level
Heat Pump, Air Exchanger
Baseboard Heaters, Heat Pump, Hot Water, Stove
Landscaped
$435,000
Welcome to 128 Belfry! This beautiful 2023-built 2-storey semi is in excellent condition and located close to schools, the highway, shopping, and all major amenities. The main floor features a bright open layout with a spacious family room and a modern kitchen with pantry, island, and plenty of counter space. Upstairs offers 3 bedrooms including a large primary suite with a walk-in closet and a gorgeous 4-pc ensuite, plus a full main bath and convenient laundry. The basement is partially finished, giving you extra living space. This home has been very well maintained and comes with like new stainless steel appliances, all included. A mini-split heat pump ensures comfort year-round, and the property is fully paved and landscaped. If you're looking for a move-in ready semi in a great area, this is the one for you! (id:31622)
Property Details
|
MLS® Number
|
NB130147 |
|
Property Type
|
Single Family |
|
Amenities Near By
|
Recreation Nearby, Public Transit, Shopping |
|
Features
|
Balcony/deck/patio |
Building
|
Bathroom Total
|
3 |
|
Bedrooms Above Ground
|
3 |
|
Bedrooms Total
|
3 |
|
Architectural Style
|
2 Level |
|
Constructed Date
|
2023 |
|
Cooling Type
|
Heat Pump, Air Exchanger |
|
Exterior Finish
|
Wood Shingles, Vinyl |
|
Flooring Type
|
Laminate, Tile, Hardwood |
|
Foundation Type
|
Concrete |
|
Half Bath Total
|
1 |
|
Heating Fuel
|
Natural Gas |
|
Heating Type
|
Baseboard Heaters, Heat Pump, Hot Water, Stove |
|
Size Interior
|
1,768 Ft2 |
|
Total Finished Area
|
1768 Sqft |
|
Utility Water
|
Municipal Water |
Land
|
Access Type
|
Year-round Access, Public Road |
|
Acreage
|
No |
|
Land Amenities
|
Recreation Nearby, Public Transit, Shopping |
|
Landscape Features
|
Landscaped |
|
Sewer
|
Municipal Sewage System |
|
Size Irregular
|
325.5 |
|
Size Total
|
325.5 M2 |
|
Size Total Text
|
325.5 M2 |
Rooms
| Level |
Type |
Length |
Width |
Dimensions |
|
Second Level |
Laundry Room |
|
|
X |
|
Second Level |
4pc Bathroom |
|
|
9' x 6' |
|
Second Level |
Bedroom |
|
|
10' x 10' |
|
Second Level |
Bedroom |
|
|
10' x 10' |
|
Second Level |
Bedroom |
|
|
17' x 12' |
|
Basement |
Family Room |
|
|
X |
|
Main Level |
Enclosed Porch |
|
|
10' x 9' |
|
Main Level |
Kitchen |
|
|
16' x 9' |
|
Main Level |
Living Room |
|
|
16' x 17' |
|
Main Level |
Pantry |
|
|
X |
|
Main Level |
2pc Bathroom |
|
|
10' x 6' |
https://www.realtor.ca/real-estate/29104182/128-belfry-street-moncton

