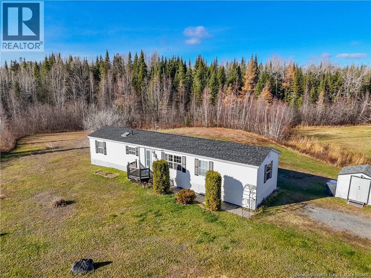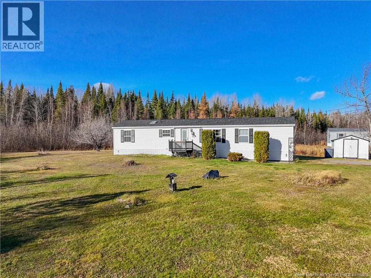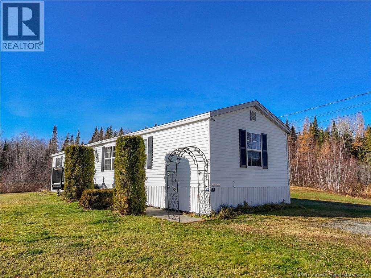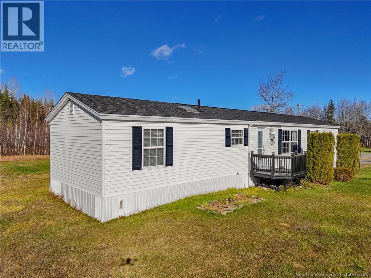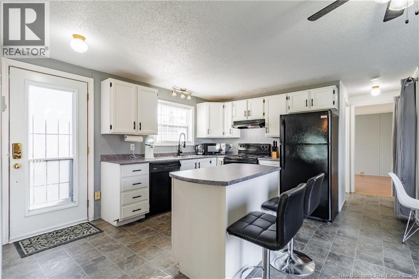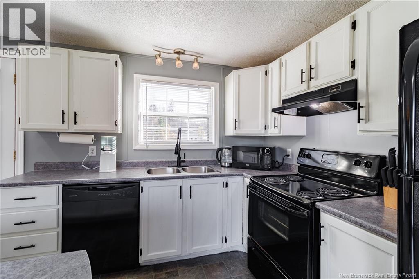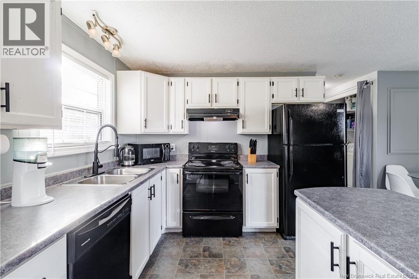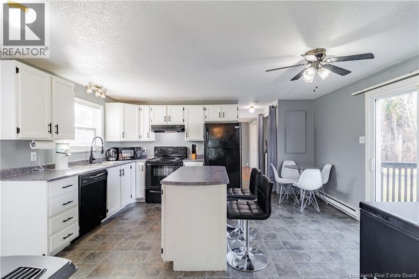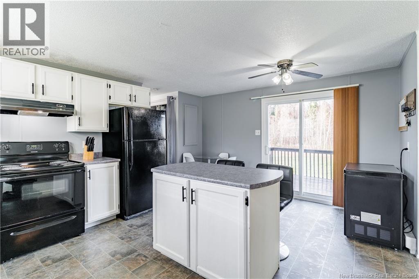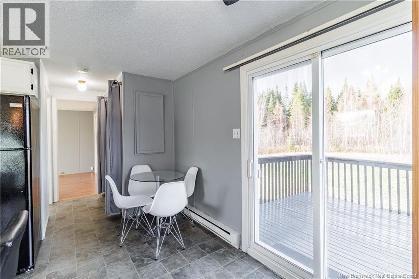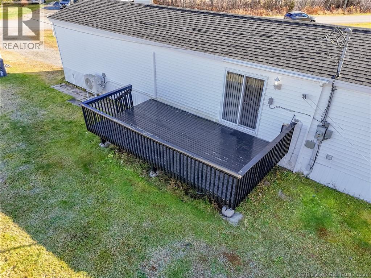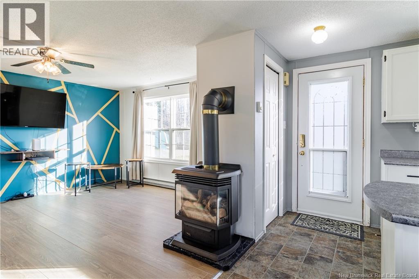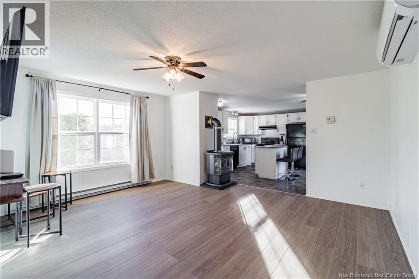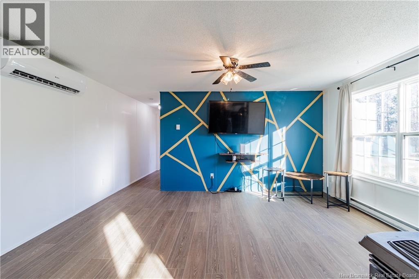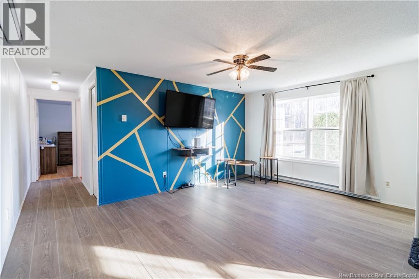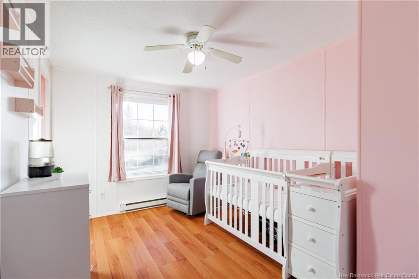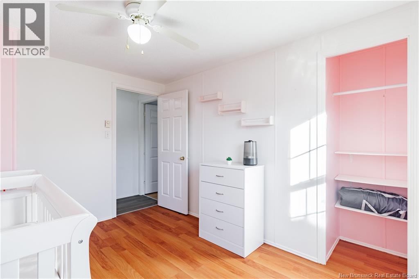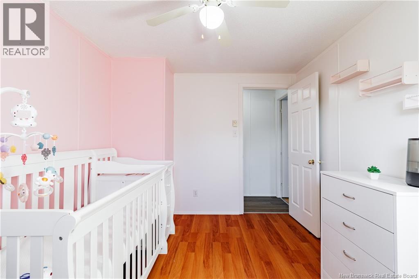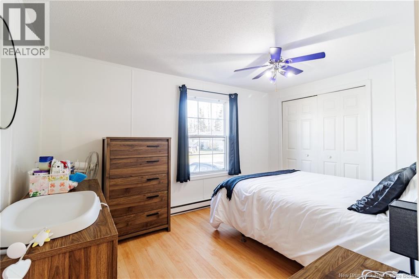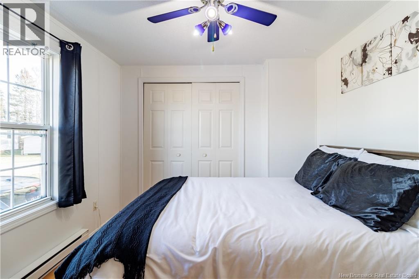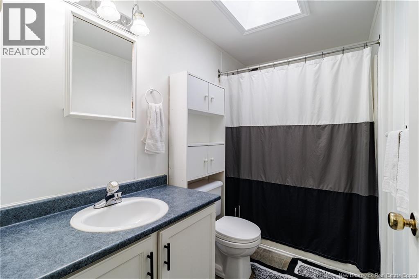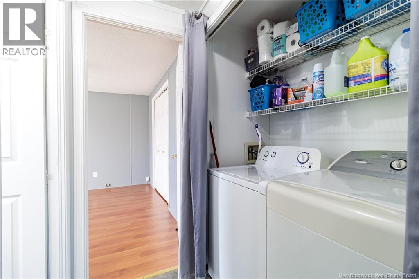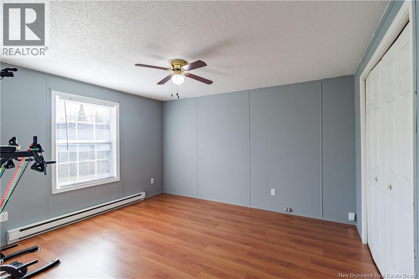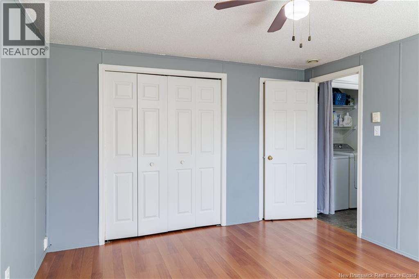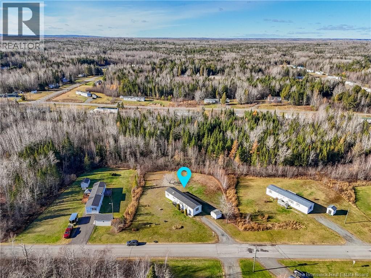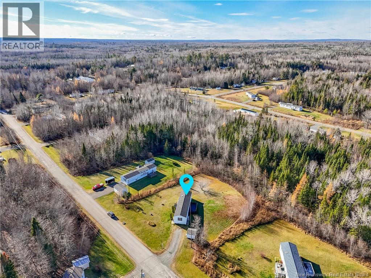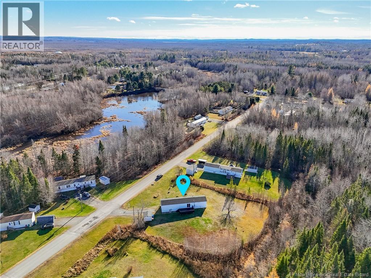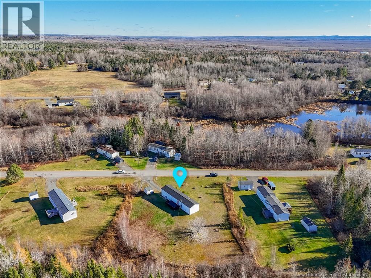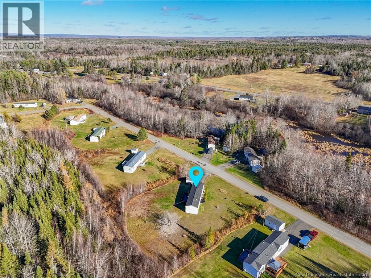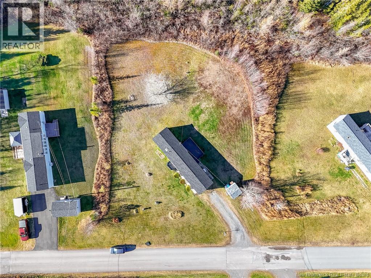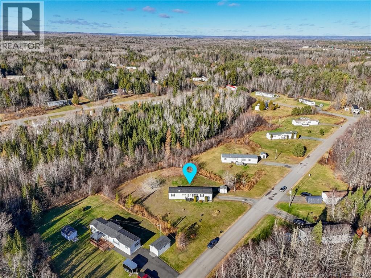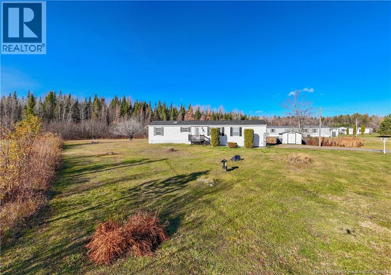3 Bedroom
1 Bathroom
1,088 ft2
Heat Pump, Air Exchanger
Baseboard Heaters, Heat Pump, Stove
Acreage
Landscaped
$174,900
Welcome to 25 Crystal Drive in Crown Currie Estates, a fantastic location perfectly situated between Oromocto and Fredericton. This charming 3 bedroom, 1 bath mini home sits on an oversized, beautifully landscaped leased lot offering peace, privacy, and plenty of outdoor space to enjoy. Step inside to find a bright and spacious kitchen featuring ample cabinetry, a convenient center island, and a cozy dining area with direct access to a large back deck, ideal for BBQs or relaxing with your morning coffee. All appliances are included, making this home move-in ready! The kitchen seamlessly flows into the inviting living room, which features a ductless mini split heat pump for efficient year round comfort, as well as a propane gas stove that adds warmth and charm to the space. Two comfortable spare bedrooms sit just off the living area, ideal for kids, guests, or a home office. On the opposite end of the home, you'll find a large primary bedroom, the main bath, and a convenient laundry area. Set in a quiet, family friendly community with easy highway access, this home offers the perfect blend of affordability, comfort, and location. Whether youre starting out, or downsizing, 25 Crystal Drive is a fantastic opportunity you wont want to miss. (id:31622)
Property Details
|
MLS® Number
|
NB130093 |
|
Property Type
|
Single Family |
|
Features
|
Balcony/deck/patio |
|
Structure
|
Shed |
Building
|
Bathroom Total
|
1 |
|
Bedrooms Above Ground
|
3 |
|
Bedrooms Total
|
3 |
|
Basement Type
|
None |
|
Constructed Date
|
1996 |
|
Cooling Type
|
Heat Pump, Air Exchanger |
|
Exterior Finish
|
Vinyl |
|
Flooring Type
|
Laminate, Vinyl |
|
Foundation Type
|
None |
|
Heating Fuel
|
Electric, Propane, Natural Gas |
|
Heating Type
|
Baseboard Heaters, Heat Pump, Stove |
|
Size Interior
|
1,088 Ft2 |
|
Total Finished Area
|
1088 Sqft |
|
Type
|
Manufactured Home |
|
Utility Water
|
Community Water System |
Land
|
Access Type
|
Year-round Access, Private Road, Public Road |
|
Acreage
|
Yes |
|
Landscape Features
|
Landscaped |
|
Sewer
|
Septic System |
|
Size Irregular
|
1 |
|
Size Total
|
1 Ac |
|
Size Total Text
|
1 Ac |
Rooms
| Level |
Type |
Length |
Width |
Dimensions |
|
Main Level |
Primary Bedroom |
|
|
12'9'' x 11'7'' |
|
Main Level |
Bath (# Pieces 1-6) |
|
|
9'0'' x 5'1'' |
|
Main Level |
Bedroom |
|
|
13'0'' x 9'7'' |
|
Main Level |
Bedroom |
|
|
11'11'' x 8'10'' |
|
Main Level |
Living Room |
|
|
15'4'' x 13'8'' |
|
Main Level |
Kitchen/dining Room |
|
|
15'4'' x 12'9'' |
https://www.realtor.ca/real-estate/29103548/25-crystal-drive-waasis

