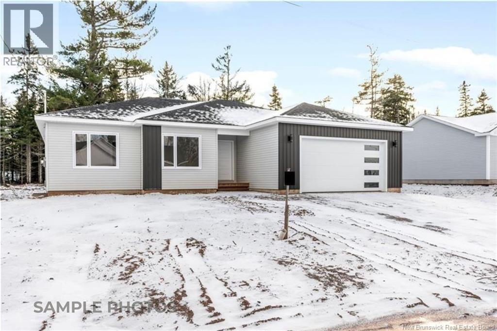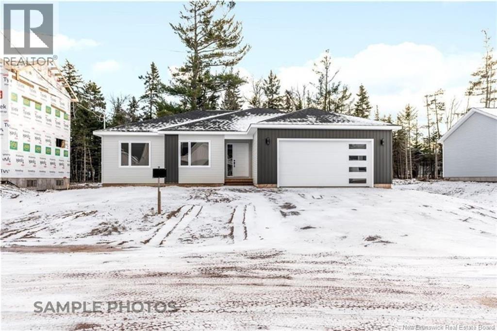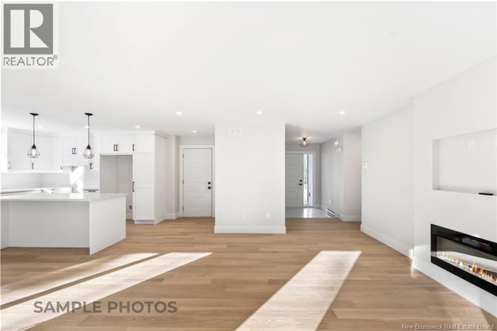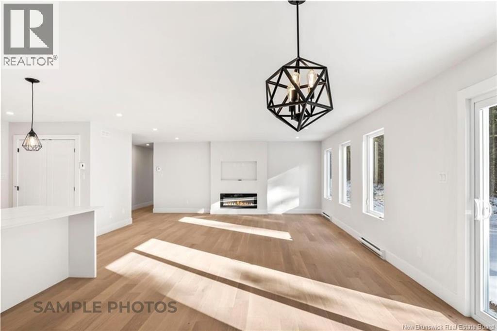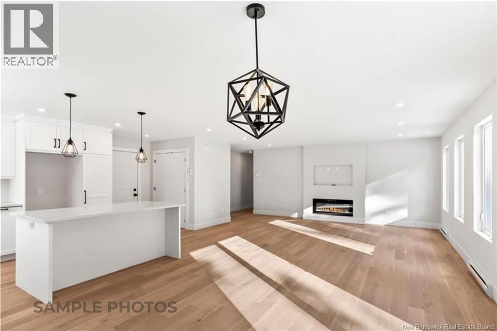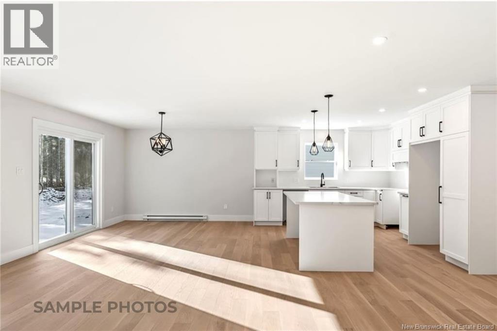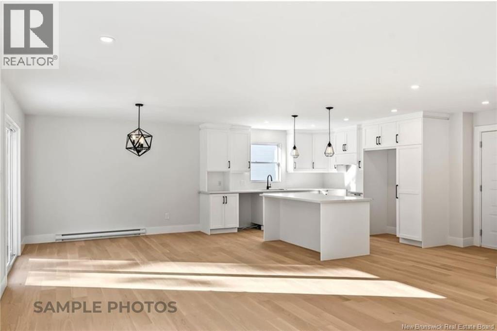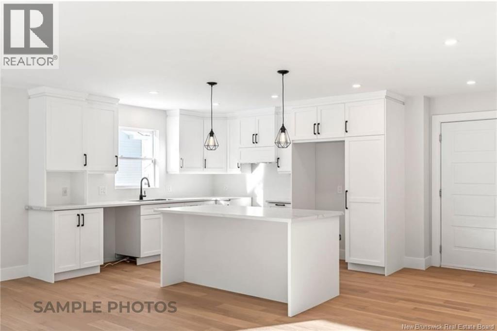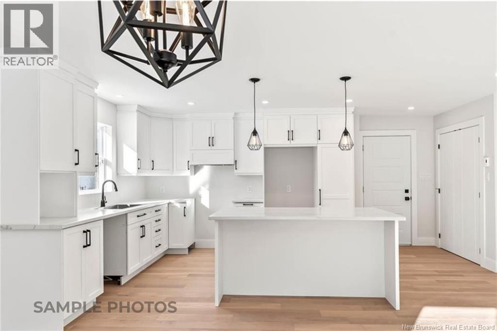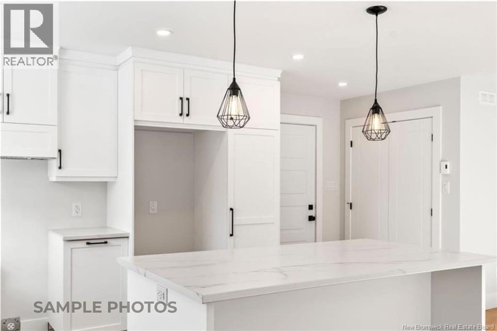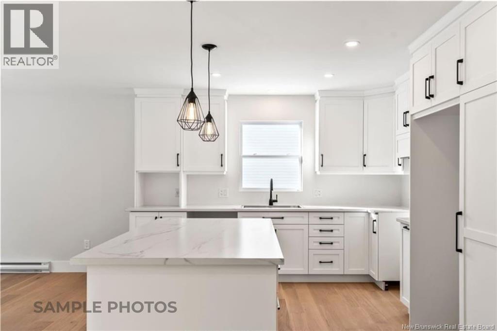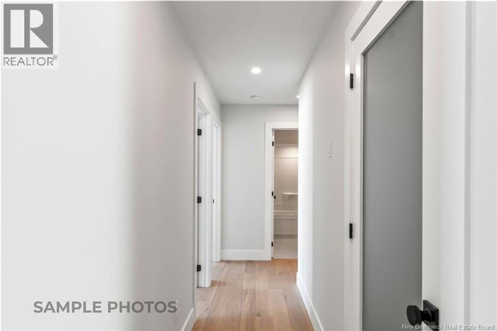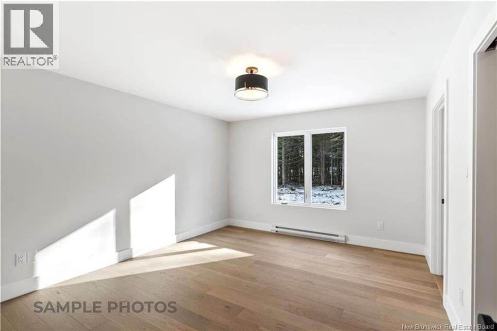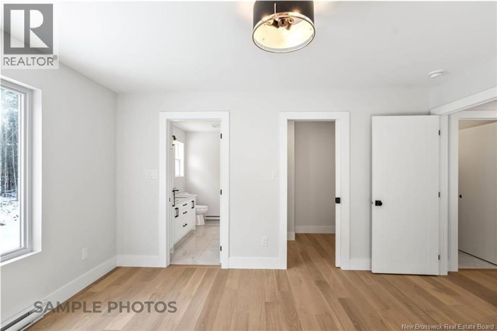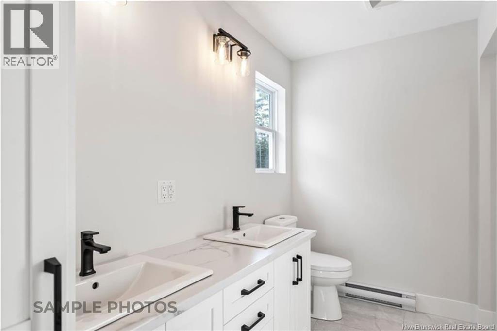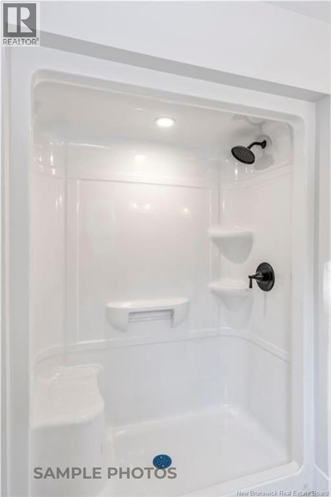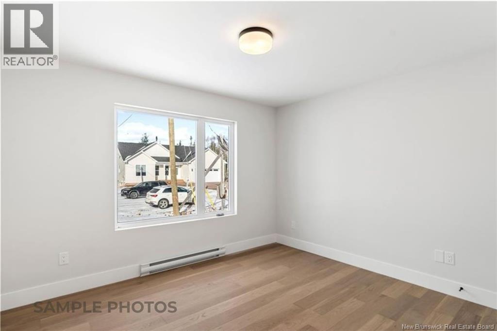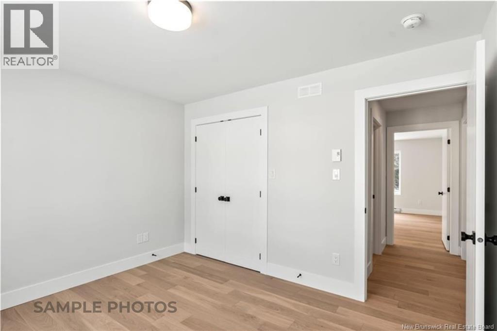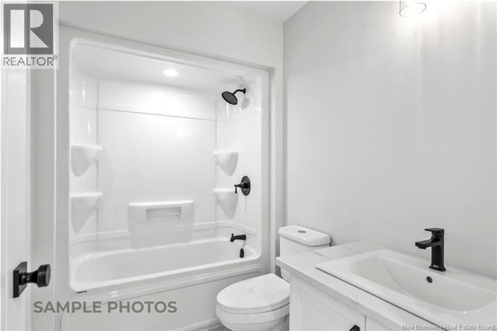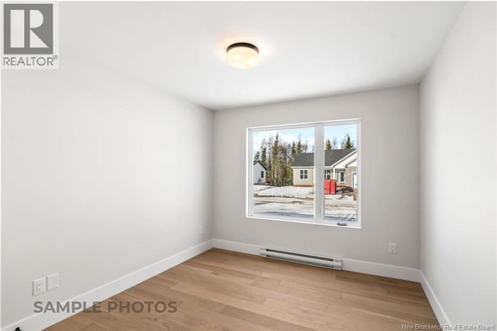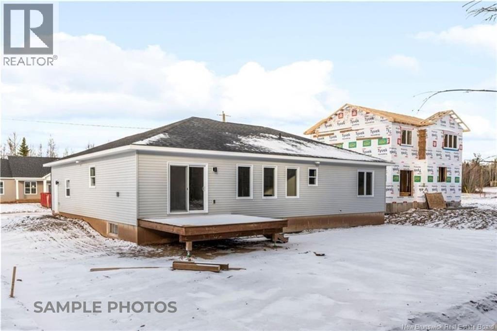3 Bedroom
2 Bathroom
1,550 ft2
Bungalow
Heat Pump
Baseboard Heaters, Heat Pump
$624,900
SAMPLE PHOTOS- NEW CONSTRUCTION READY IN FEBRUARY 2026! This 3-bedroom, 2-bath home features an open concept living area with plenty of natural light, an electric fireplace in the living room, and a dining room that opens to a private, treed backyard. The stylish white kitchen includes an island and lots of storage. The primary bedroom has a walk-in closet and a 4-piece ensuite with dual sinks and a walk-in shower. There are two additional bedrooms, a 4-piece bathroom, and a laundry room. The home also includes a 20x22 attached garage. The unfinished basement offers potential for customization. Don't miss out on the opportunity to customize your home! (id:31622)
Property Details
|
MLS® Number
|
NB130084 |
|
Property Type
|
Single Family |
Building
|
Bathroom Total
|
2 |
|
Bedrooms Above Ground
|
3 |
|
Bedrooms Total
|
3 |
|
Architectural Style
|
Bungalow |
|
Basement Type
|
Full |
|
Cooling Type
|
Heat Pump |
|
Exterior Finish
|
Vinyl |
|
Flooring Type
|
Porcelain Tile, Hardwood |
|
Foundation Type
|
Concrete |
|
Heating Fuel
|
Electric |
|
Heating Type
|
Baseboard Heaters, Heat Pump |
|
Stories Total
|
1 |
|
Size Interior
|
1,550 Ft2 |
|
Total Finished Area
|
1550 Sqft |
|
Utility Water
|
Municipal Water |
Parking
Land
|
Acreage
|
No |
|
Sewer
|
Municipal Sewage System |
|
Size Irregular
|
857 |
|
Size Total
|
857 M2 |
|
Size Total Text
|
857 M2 |
Rooms
| Level |
Type |
Length |
Width |
Dimensions |
|
Main Level |
3pc Bathroom |
|
|
X |
|
Main Level |
4pc Bathroom |
|
|
X |
|
Main Level |
Bedroom |
|
|
X |
|
Main Level |
Bedroom |
|
|
X |
|
Main Level |
Bedroom |
|
|
X |
|
Main Level |
Dining Room |
|
|
X |
|
Main Level |
Living Room |
|
|
X |
|
Main Level |
Kitchen |
|
|
X |
|
Main Level |
Foyer |
|
|
X |
https://www.realtor.ca/real-estate/29102811/94-adrienne-court-dieppe

