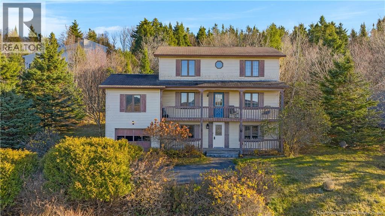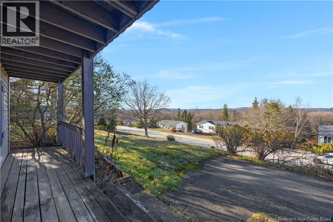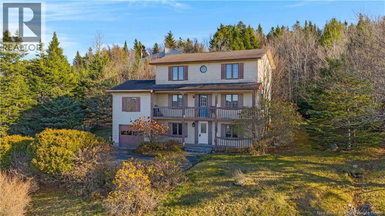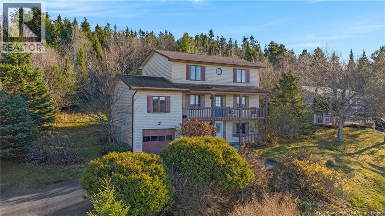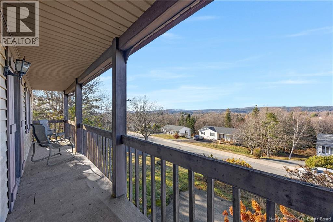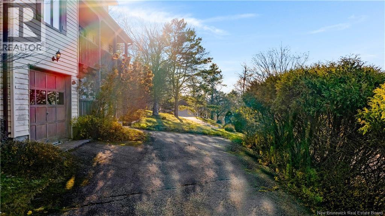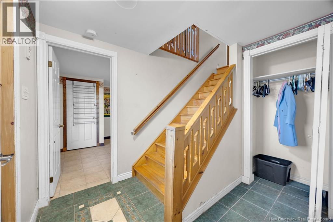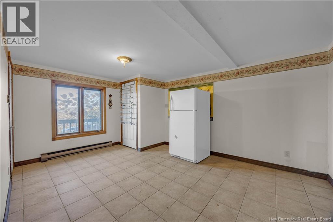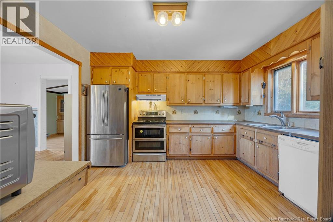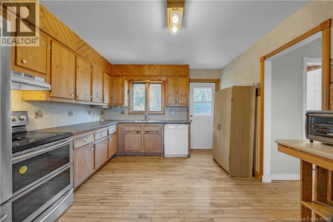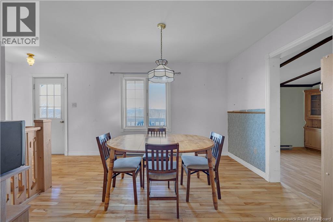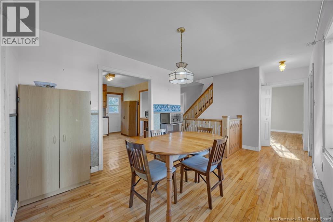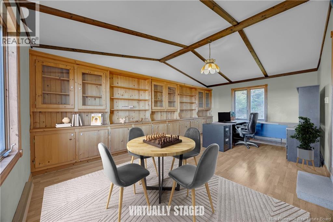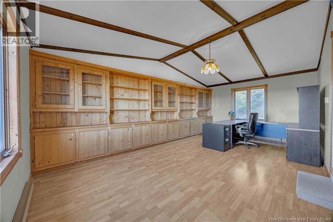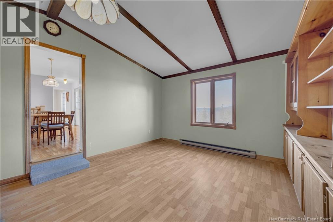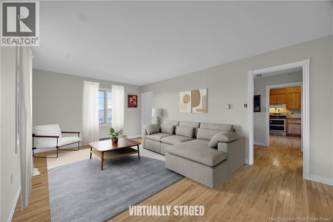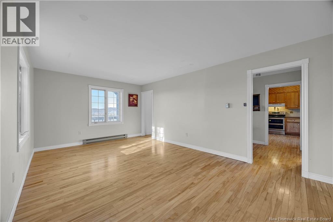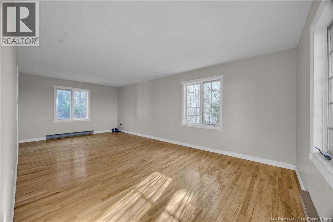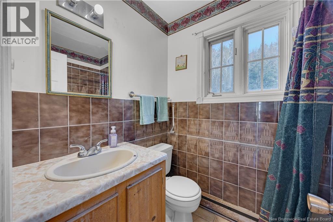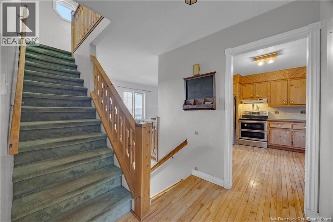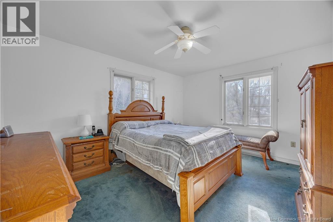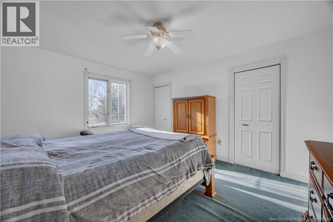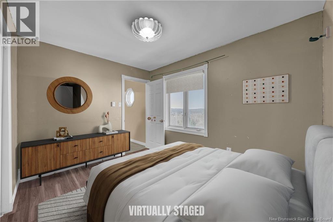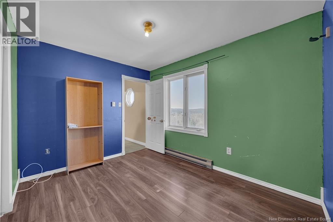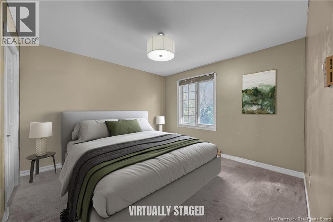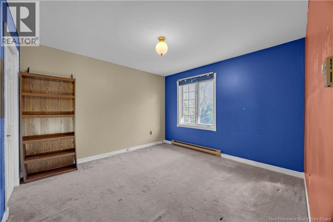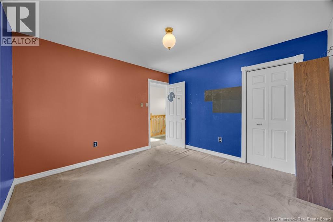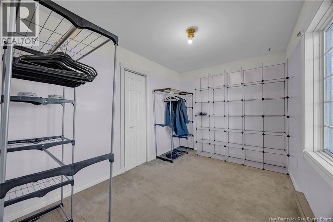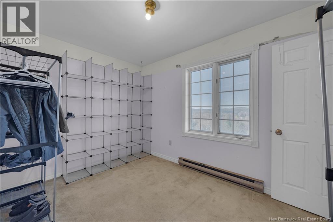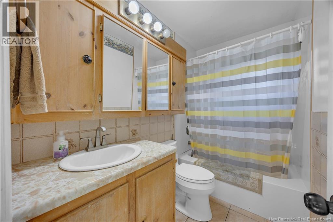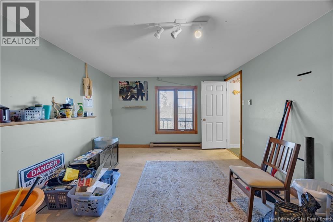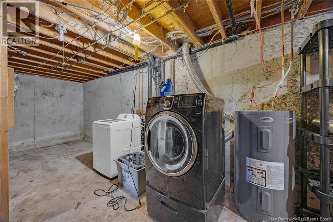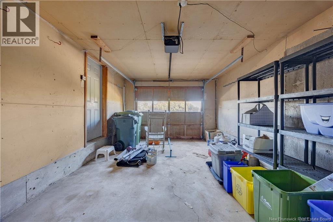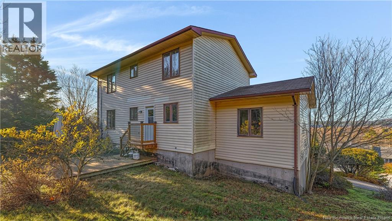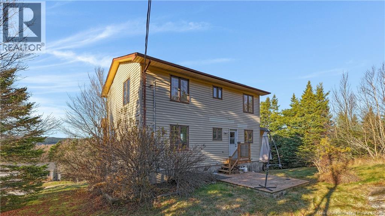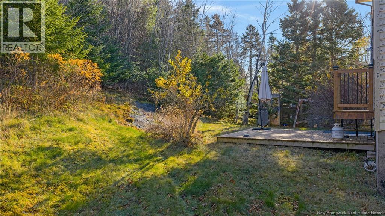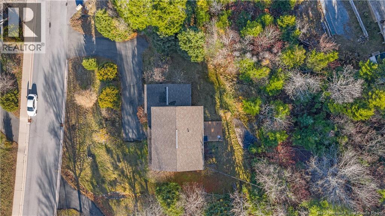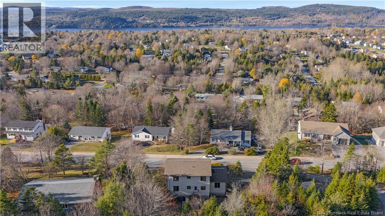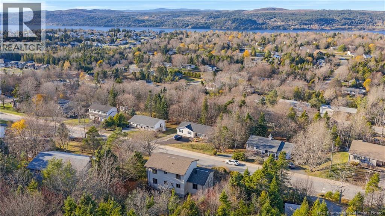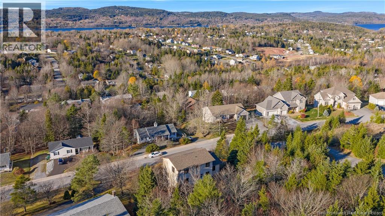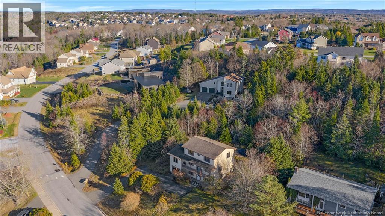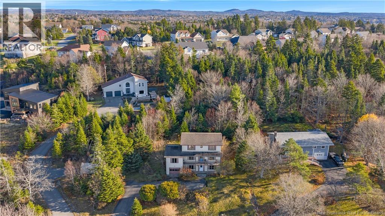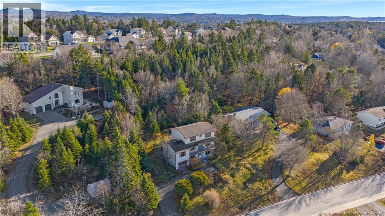4 Bedroom
2 Bathroom
1,920 ft2
Baseboard Heaters
$349,900
Welcome to 12 Minstrel Drive, Quispamsis, NB, a spacious family home brimming with potential. Nestled in a desirable neighbourhood & a short drive to the Qplex, local schools, walking trails, & the Kennebecasis River, this 3-storey property offers a fantastic opportunity for buyers looking to create their dream home in one of Quispamsiss popular areas. The entry level features a convenient large mudroom accessible from both the garage & front entrance, another large room suitable for a family room, home office, gym (or potential fifth bedroom), as well additional space for laundry/utility area with ample storage. Upstairs on the main level, youll find generous living spaces, a full kitchen and dining area with access to the veranda, spacious living room, full bath, and an expansive bonus sunken room with a wall of bookshelves, ideal space for a home office, family room, playroom, or creative studio. The top floor offers four comfortable bedrooms, including the primary, along with another full bath, providing plenty of room for a growing family. Situated on a lovely 1/2 acre lot, theres room to enjoy outdoor living and future landscaping ideas. While the home is ready for some updates, it presents a wonderful canvas for those eager to bring their vision to life. With its excellent location, large layout, priced below assessed value, and welcoming community, 12 Minstrel Drive offers incredible value and endless possibilities for its next owners. Book your showing today! (id:31622)
Property Details
|
MLS® Number
|
NB129272 |
|
Property Type
|
Single Family |
|
Equipment Type
|
None |
|
Features
|
Balcony/deck/patio |
|
Rental Equipment Type
|
None |
Building
|
Bathroom Total
|
2 |
|
Bedrooms Above Ground
|
4 |
|
Bedrooms Total
|
4 |
|
Exterior Finish
|
Vinyl |
|
Flooring Type
|
Carpeted, Ceramic, Laminate, Wood |
|
Foundation Type
|
Concrete |
|
Heating Fuel
|
Electric |
|
Heating Type
|
Baseboard Heaters |
|
Stories Total
|
3 |
|
Size Interior
|
1,920 Ft2 |
|
Total Finished Area
|
1920 Sqft |
|
Utility Water
|
Drilled Well, Well |
Parking
Land
|
Access Type
|
Year-round Access, Public Road |
|
Acreage
|
No |
|
Sewer
|
Municipal Sewage System |
|
Size Irregular
|
0.57 |
|
Size Total
|
0.57 Ac |
|
Size Total Text
|
0.57 Ac |
Rooms
| Level |
Type |
Length |
Width |
Dimensions |
|
Second Level |
Office |
|
|
20'9'' x 12'3'' |
|
Second Level |
Living Room |
|
|
23'0'' x 11'9'' |
|
Second Level |
Kitchen |
|
|
11'3'' x 12'7'' |
|
Second Level |
Dining Room |
|
|
9'8'' x 11'7'' |
|
Second Level |
3pc Bathroom |
|
|
4'9'' x 6'9'' |
|
Third Level |
3pc Bathroom |
|
|
8'2'' x 4'8'' |
|
Third Level |
Primary Bedroom |
|
|
14'0'' x 11'8'' |
|
Third Level |
Bedroom |
|
|
11'2'' x 11'5'' |
|
Third Level |
Bedroom |
|
|
11'3'' x 8'9'' |
|
Third Level |
Bedroom |
|
|
11'7'' x 8'5'' |
|
Basement |
Storage |
|
|
30'7'' x 6'6'' |
|
Basement |
Mud Room |
|
|
15'8'' x 11'2'' |
|
Basement |
Family Room |
|
|
15'9'' x 11'6'' |
https://www.realtor.ca/real-estate/29102889/12-minstrel-drive-quispamsis

