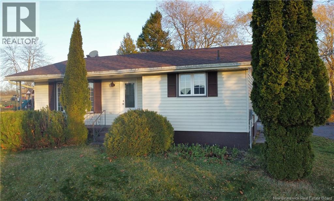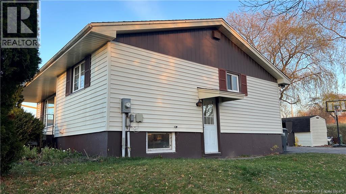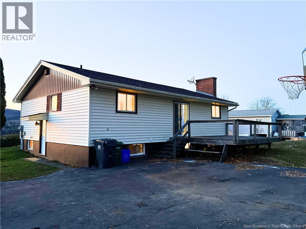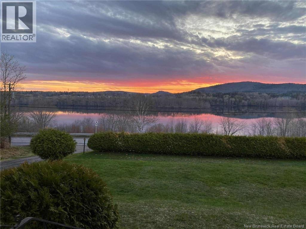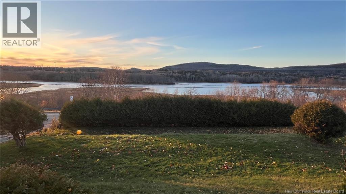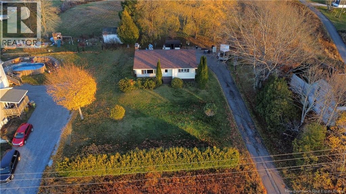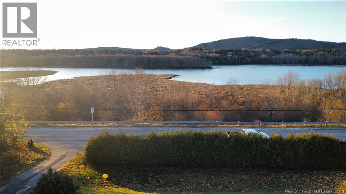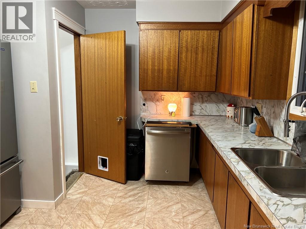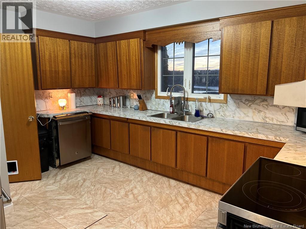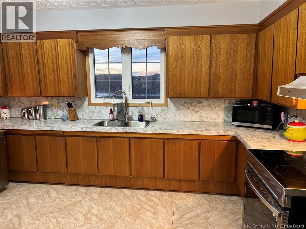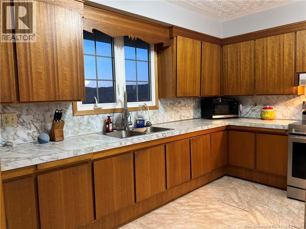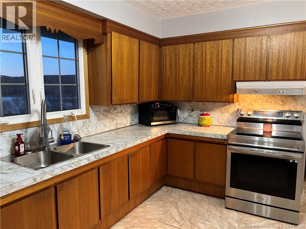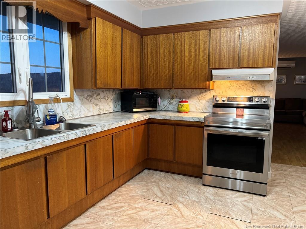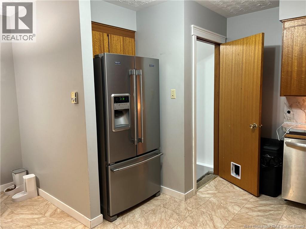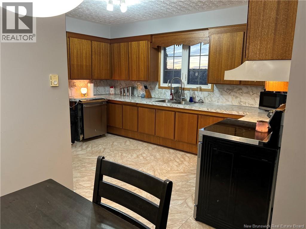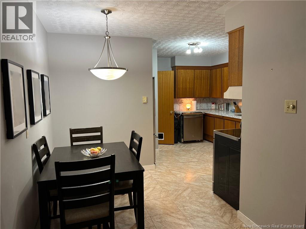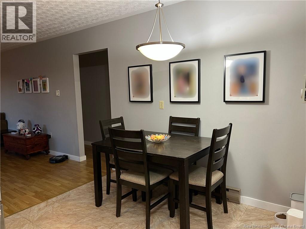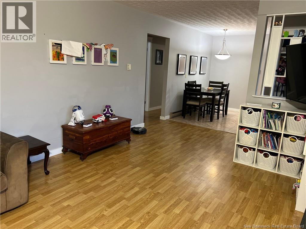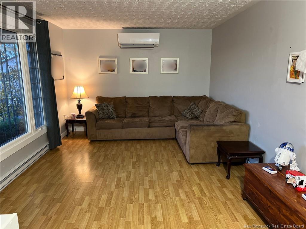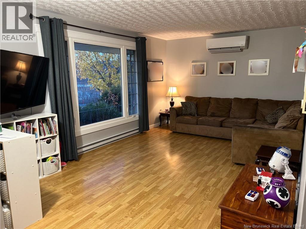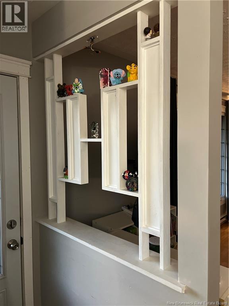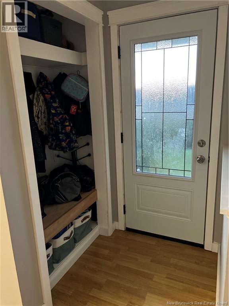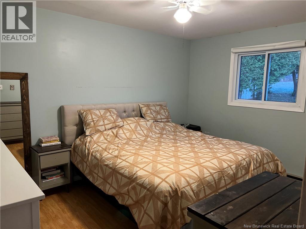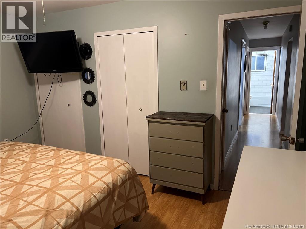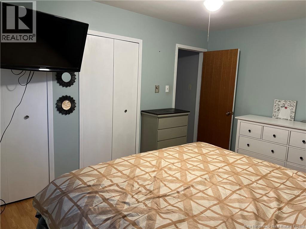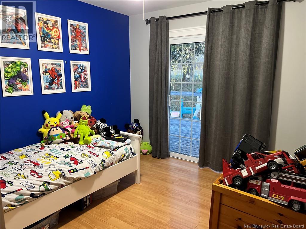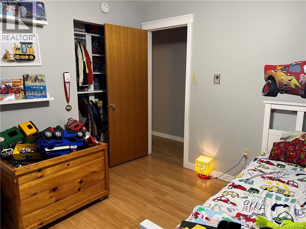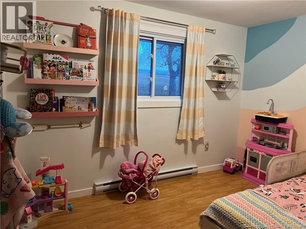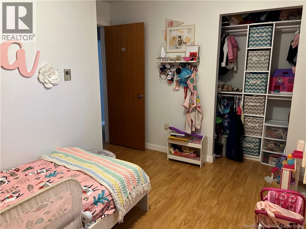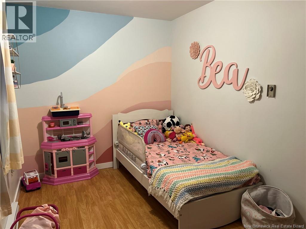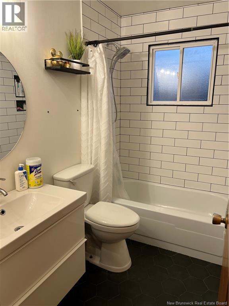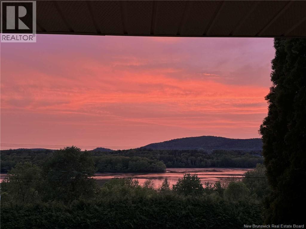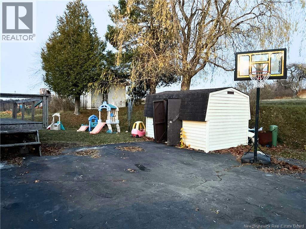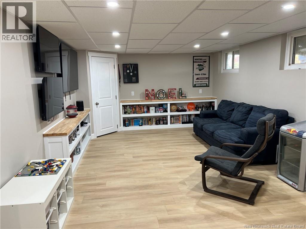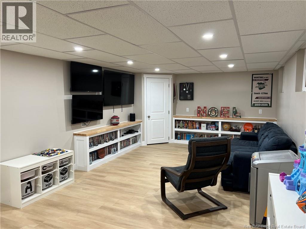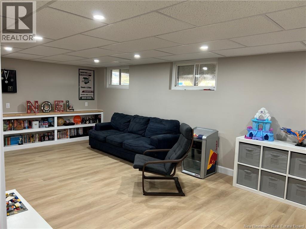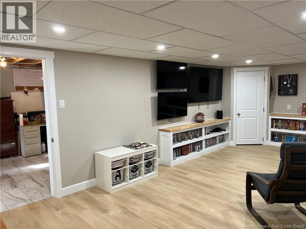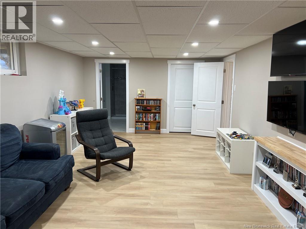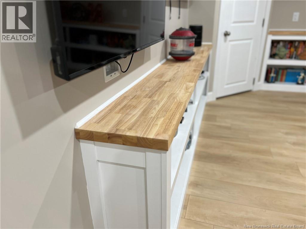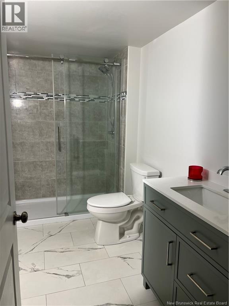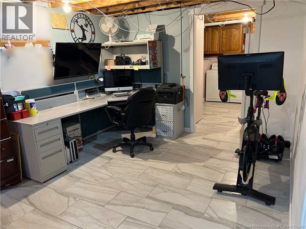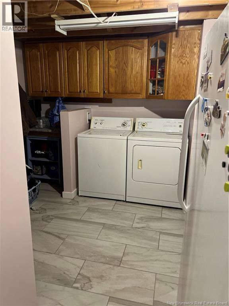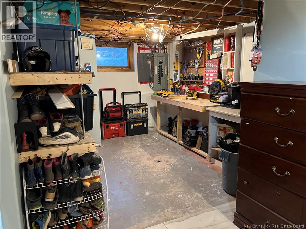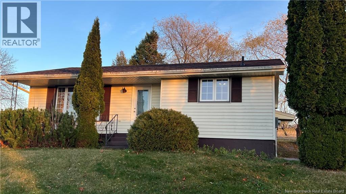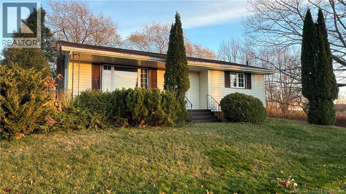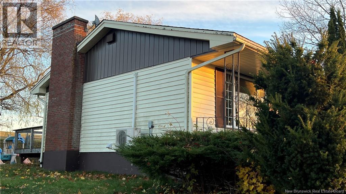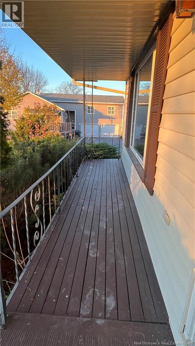3 Bedroom
2 Bathroom
1,541 ft2
Bungalow
Heat Pump
Baseboard Heaters, Heat Pump
$315,000
It's THAT house! You know the one that's only ever been owned by two families. The one with a beautiful view of Ossekeag Creek. The one with heated floors in the bedrooms and upstairs bathroom. The one with an original kitchen that's still in great condition. The one with not one, but two brand-new bathrooms! The one with a newly finished family room downstairs. The one with new shingles put on the roof in 2024. The one that gives you that peaceful country-living feel, yet it's only a kilometre from the traffic circle and courthouse in Hampton. The one that offers absolutely incredible sunsets. Yes, that one! Have I got some great news for you because THAT house has officially hit the market! (id:31622)
Property Details
|
MLS® Number
|
NB129996 |
|
Property Type
|
Single Family |
|
Equipment Type
|
Heat Pump |
|
Features
|
Balcony/deck/patio |
|
Rental Equipment Type
|
Heat Pump |
|
Structure
|
Shed |
Building
|
Bathroom Total
|
2 |
|
Bedrooms Above Ground
|
3 |
|
Bedrooms Total
|
3 |
|
Architectural Style
|
Bungalow |
|
Constructed Date
|
1974 |
|
Cooling Type
|
Heat Pump |
|
Exterior Finish
|
Vinyl |
|
Flooring Type
|
Laminate, Vinyl |
|
Foundation Type
|
Concrete |
|
Heating Fuel
|
Electric |
|
Heating Type
|
Baseboard Heaters, Heat Pump |
|
Stories Total
|
1 |
|
Size Interior
|
1,541 Ft2 |
|
Total Finished Area
|
1541 Sqft |
|
Utility Water
|
Well |
Land
|
Access Type
|
Year-round Access, Public Road |
|
Acreage
|
No |
|
Sewer
|
Septic System |
|
Size Irregular
|
0.39 |
|
Size Total
|
0.39 Ac |
|
Size Total Text
|
0.39 Ac |
Rooms
| Level |
Type |
Length |
Width |
Dimensions |
|
Basement |
Laundry Room |
|
|
11'4'' x 10'9'' |
|
Basement |
Storage |
|
|
12' x 10'3'' |
|
Basement |
Office |
|
|
11'10'' x 10'8'' |
|
Basement |
Bath (# Pieces 1-6) |
|
|
X |
|
Basement |
Family Room |
|
|
22'4'' x 12'4'' |
|
Main Level |
Bath (# Pieces 1-6) |
|
|
X |
|
Main Level |
Bedroom |
|
|
8'1'' x 11'7'' |
|
Main Level |
Bedroom |
|
|
10'1'' x 9'10'' |
|
Main Level |
Primary Bedroom |
|
|
10'5'' x 13'7'' |
|
Main Level |
Living Room |
|
|
11'5'' x 17' |
|
Main Level |
Dining Room |
|
|
7'2'' x 9'2'' |
|
Main Level |
Kitchen |
|
|
13'8'' x 8'9'' |
https://www.realtor.ca/real-estate/29099383/312-centennial-road-hampton

