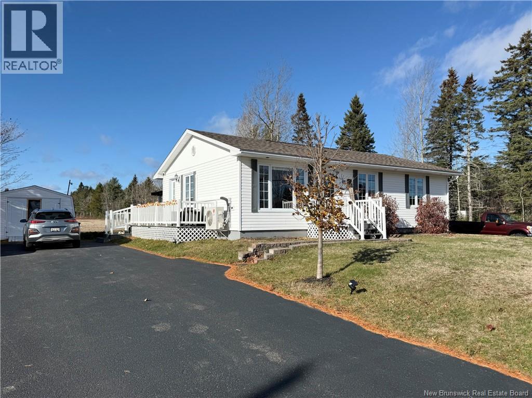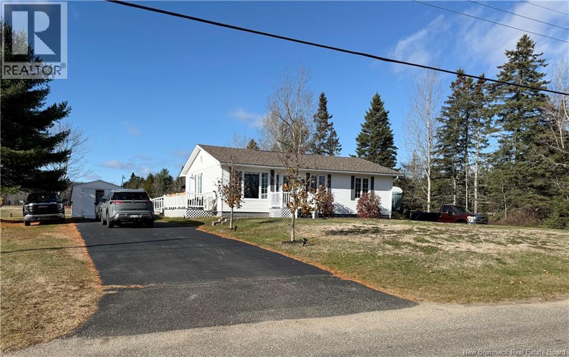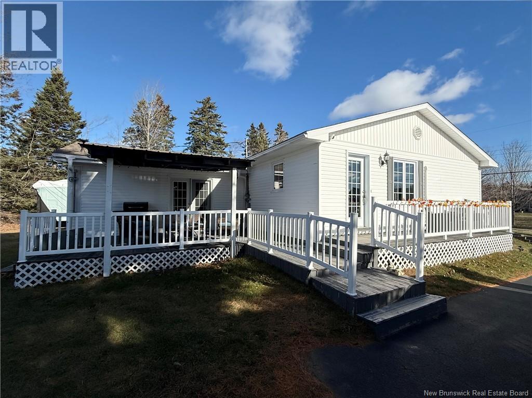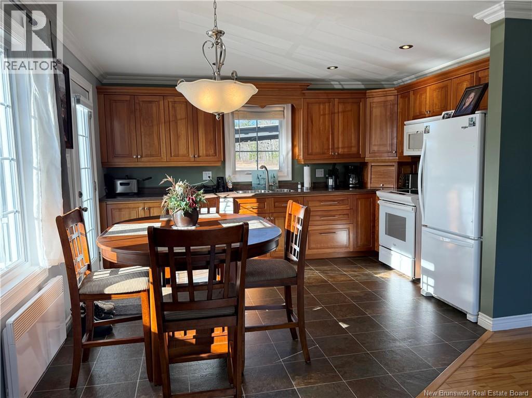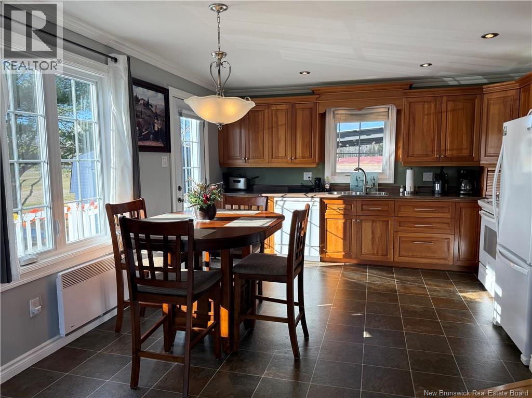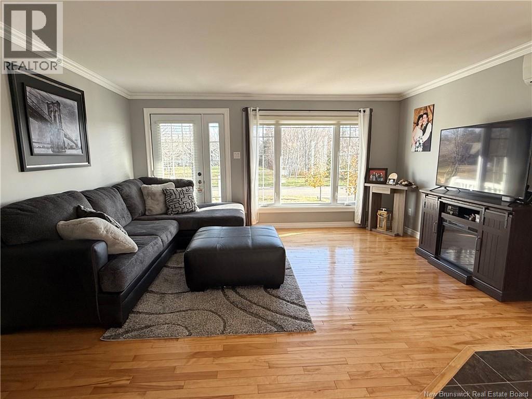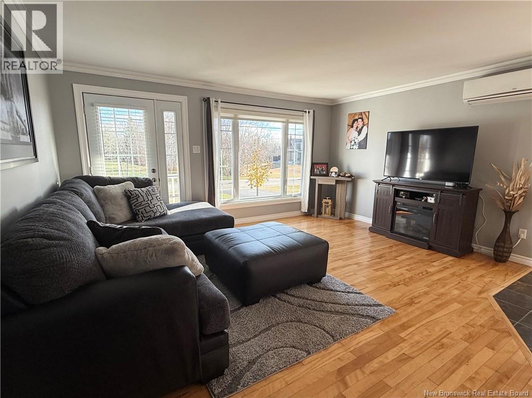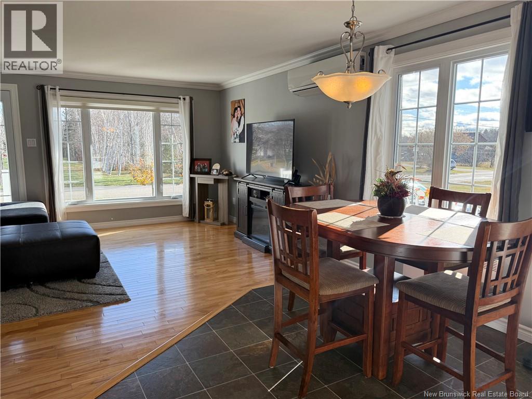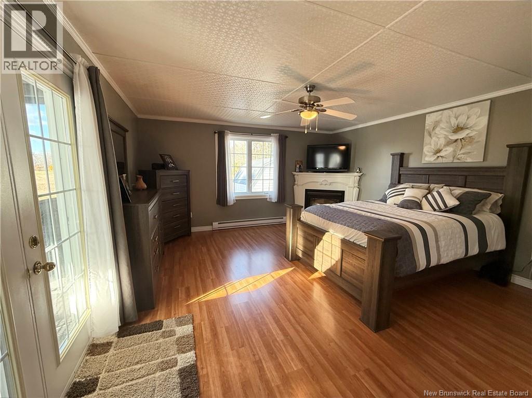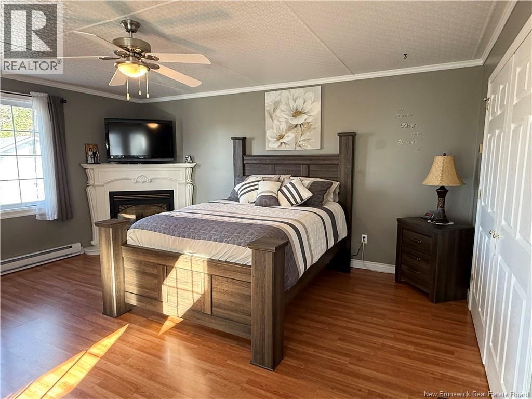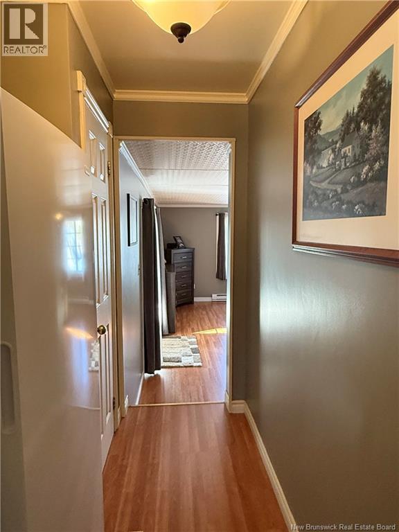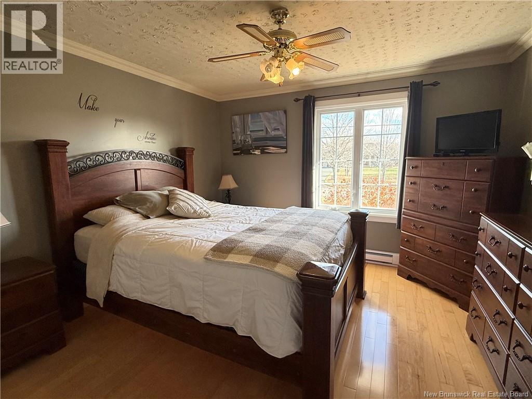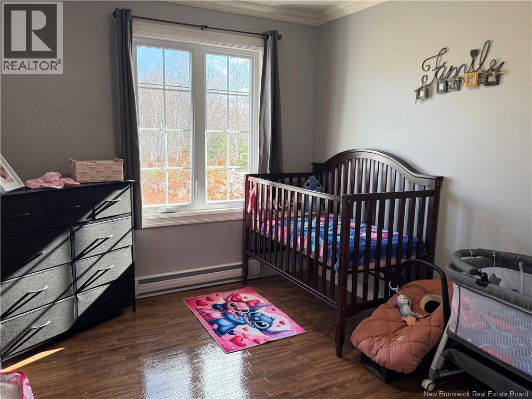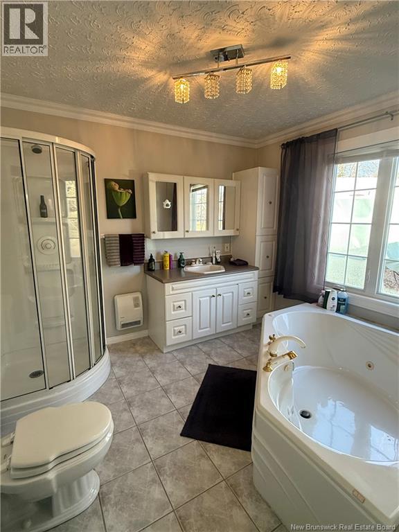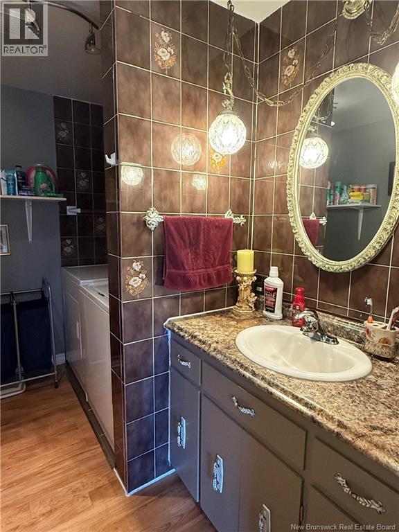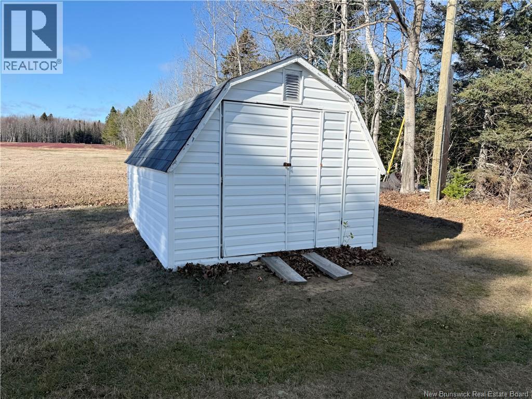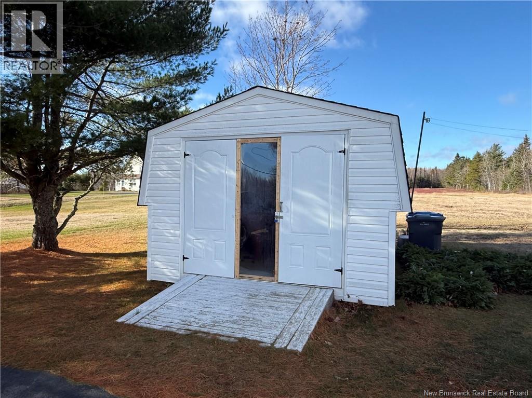3 Bedroom
2 Bathroom
1,322 ft2
Bungalow
Heat Pump
Baseboard Heaters, Heat Pump, See Remarks
$249,900
Welcome to this well-maintained 3-bedroom, 1.5-bath home offering 1,322 square feet of inviting living space. Thoughtfully designed and sparkling with care, this home features crown mouldings, a practical layout, and plenty of natural light. The spacious primary bedroom opens through garden doors to a large deckideal for morning coffee or evening unwinding. The kitchen and living areas flow comfortably, making daily life both functional and cozy. Outside, theres room for the extrasliterally! A second driveway accommodates your camper, boat, or whatever keeps your weekends exciting. The paved main driveway adds convenience, and two sheds offer ample storage, with one already wired for your projects or hobbies. With a roof thats only a few years old, the big stuff is already taken care of. Situated near parks, shops, and essential amenities, this property blends peaceful living with practical access to daily needs. Whether you're starting out, downsizing, or just looking for a tidy and move-in-ready place to call home, this one checks all the boxeswithout needing a toolbox. (id:31622)
Property Details
|
MLS® Number
|
NB130064 |
|
Property Type
|
Single Family |
|
Features
|
Balcony/deck/patio |
|
Structure
|
Shed |
Building
|
Bathroom Total
|
2 |
|
Bedrooms Above Ground
|
3 |
|
Bedrooms Total
|
3 |
|
Architectural Style
|
Bungalow |
|
Basement Type
|
Crawl Space |
|
Cooling Type
|
Heat Pump |
|
Exterior Finish
|
Vinyl |
|
Flooring Type
|
Laminate, Hardwood |
|
Foundation Type
|
Concrete |
|
Half Bath Total
|
1 |
|
Heating Fuel
|
Electric |
|
Heating Type
|
Baseboard Heaters, Heat Pump, See Remarks |
|
Stories Total
|
1 |
|
Size Interior
|
1,322 Ft2 |
|
Total Finished Area
|
1322 Sqft |
|
Utility Water
|
Well |
Land
|
Acreage
|
No |
|
Sewer
|
Municipal Sewage System |
|
Size Irregular
|
1032 |
|
Size Total
|
1032 M2 |
|
Size Total Text
|
1032 M2 |
Rooms
| Level |
Type |
Length |
Width |
Dimensions |
|
Main Level |
Bath (# Pieces 1-6) |
|
|
9'3'' x 10' |
|
Main Level |
Bath (# Pieces 1-6) |
|
|
9'2'' x 7' |
|
Main Level |
Bedroom |
|
|
11'3'' x 11'10'' |
|
Main Level |
Bedroom |
|
|
11'4'' x 8'11'' |
|
Main Level |
Primary Bedroom |
|
|
16'4'' x 15' |
|
Main Level |
Living Room |
|
|
13' x 15'6'' |
|
Main Level |
Kitchen/dining Room |
|
|
12' x 13' |
https://www.realtor.ca/real-estate/29098360/31-rue-hector-neguac

