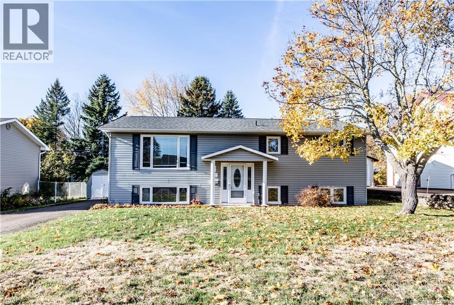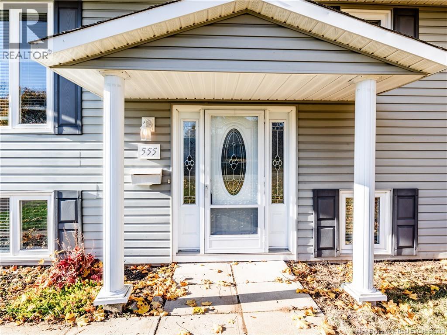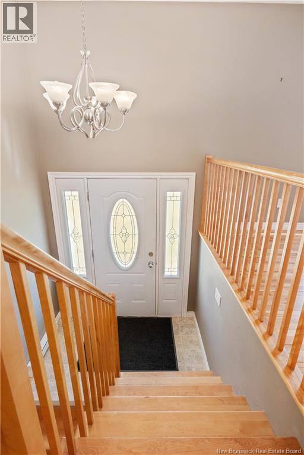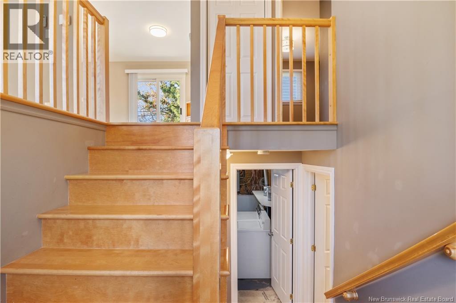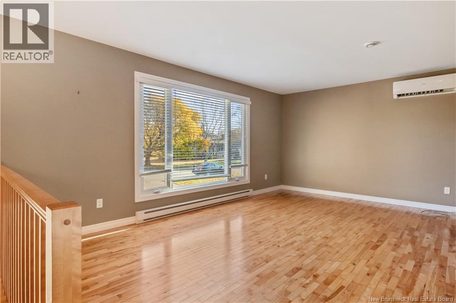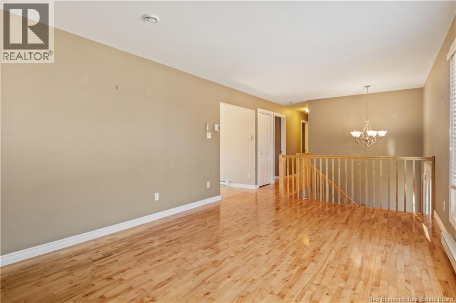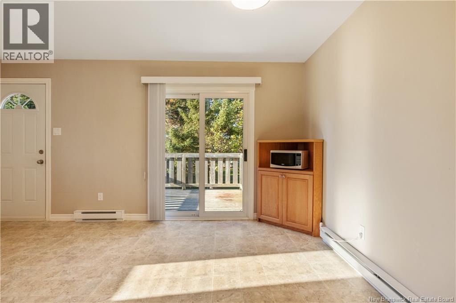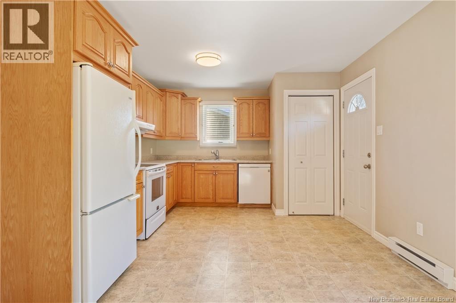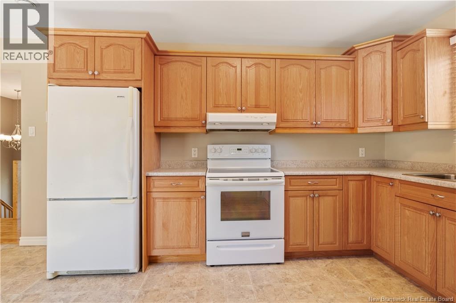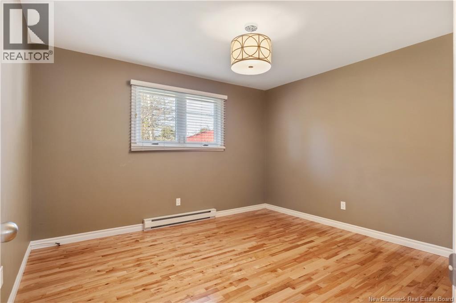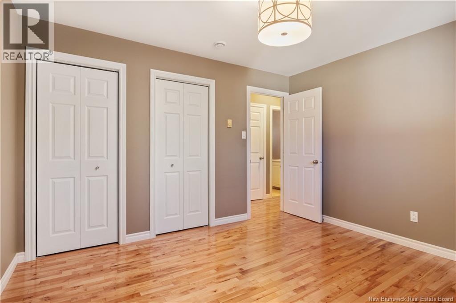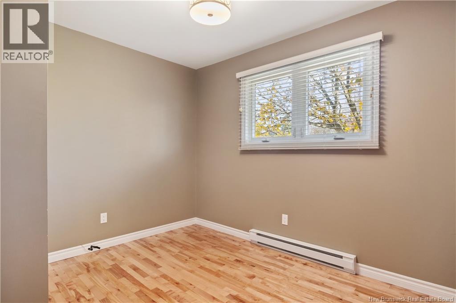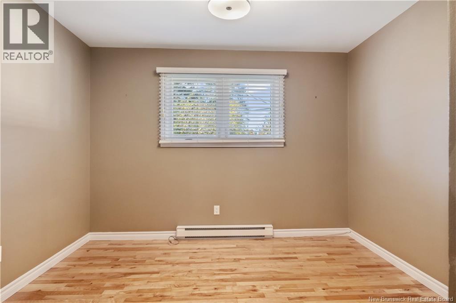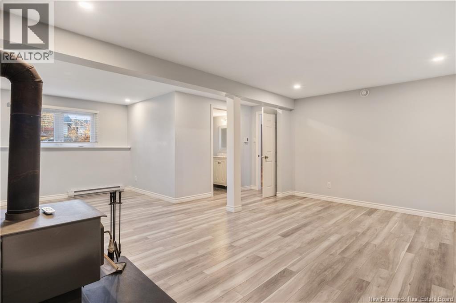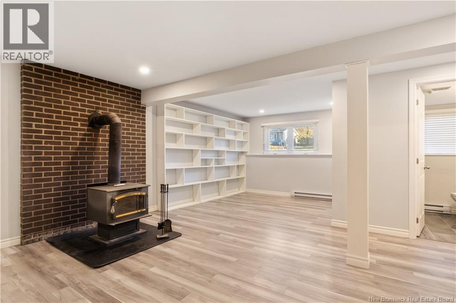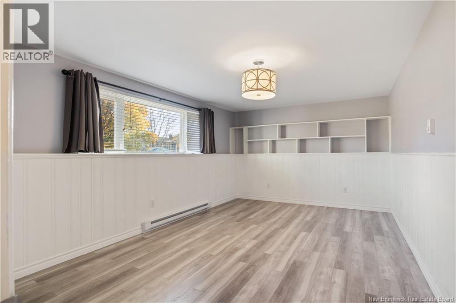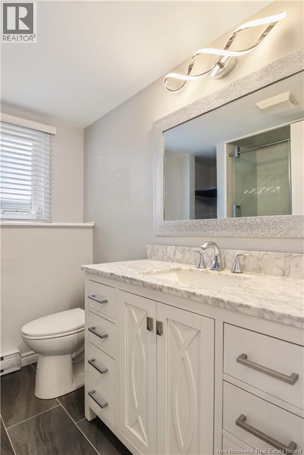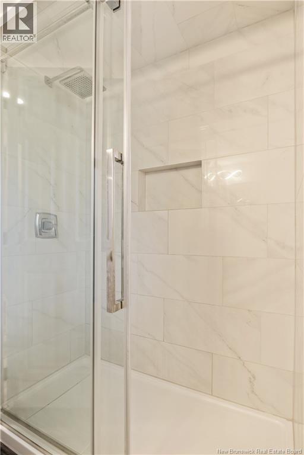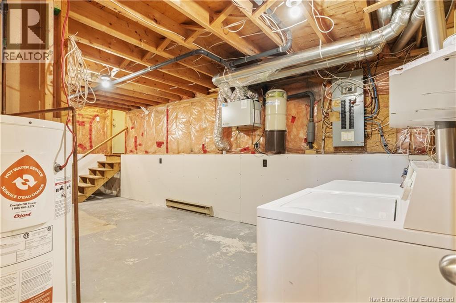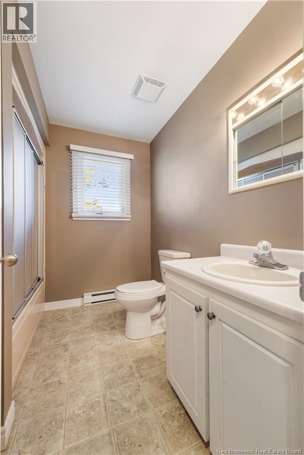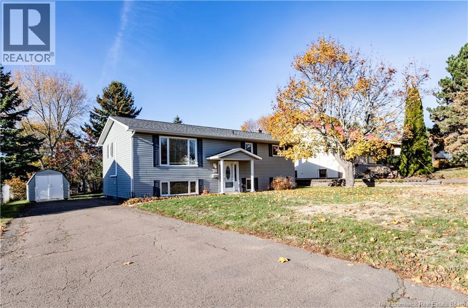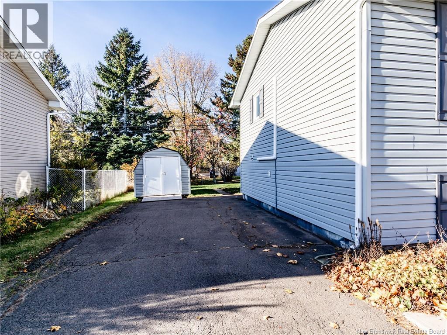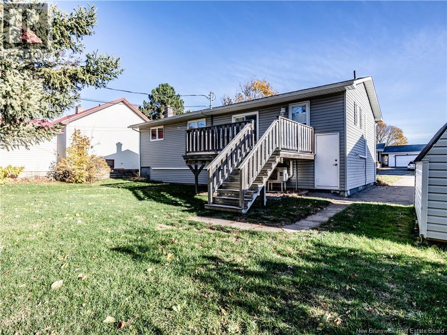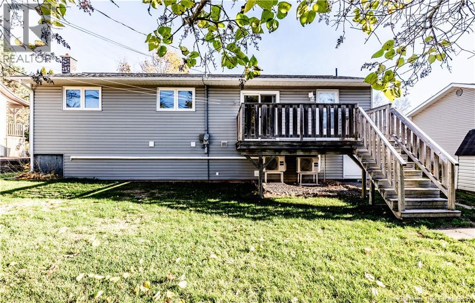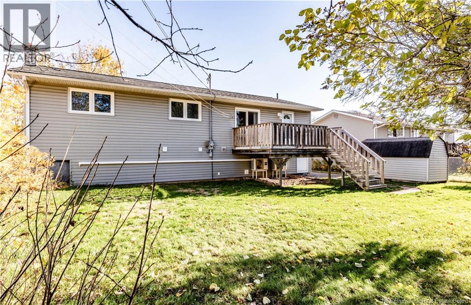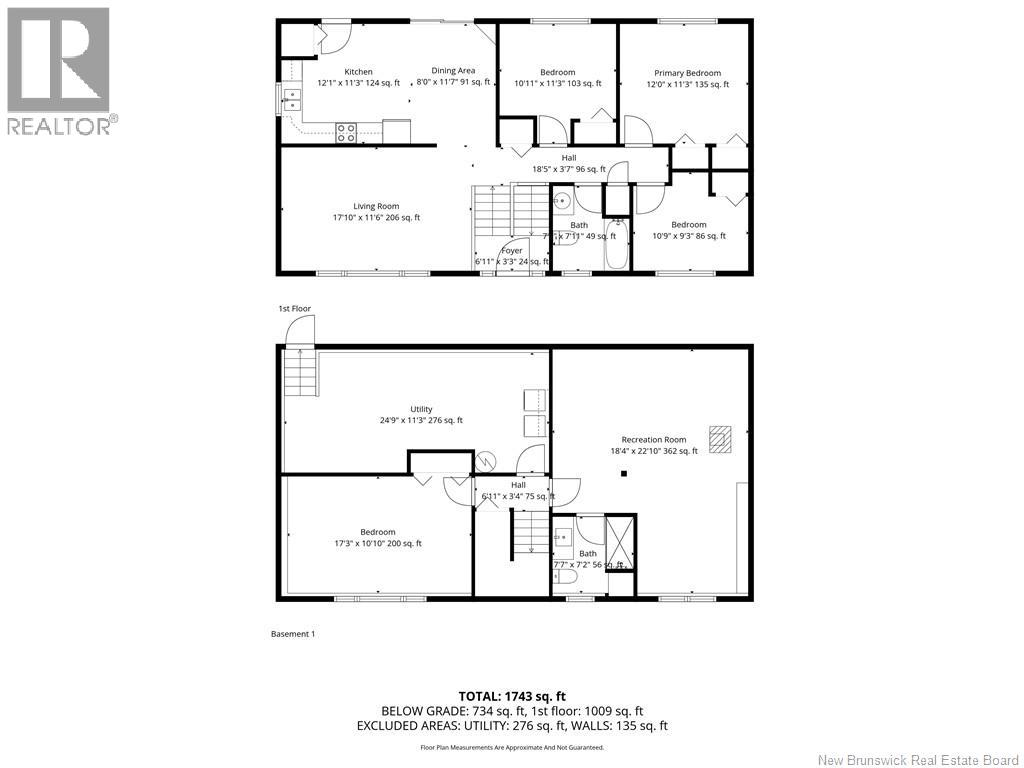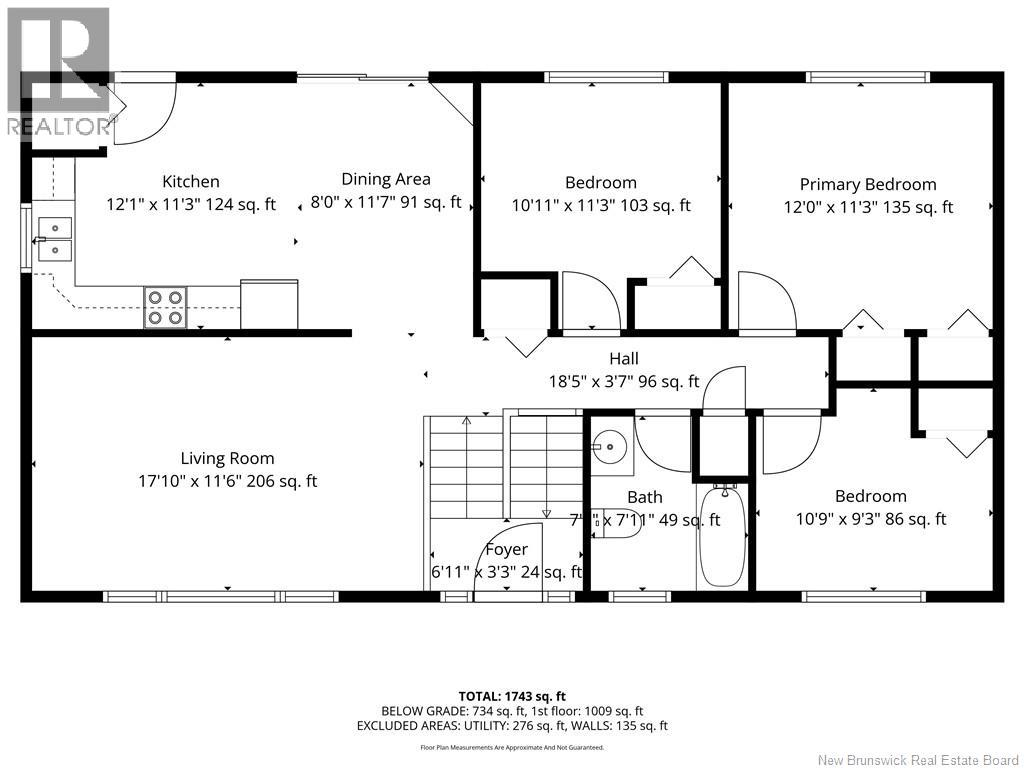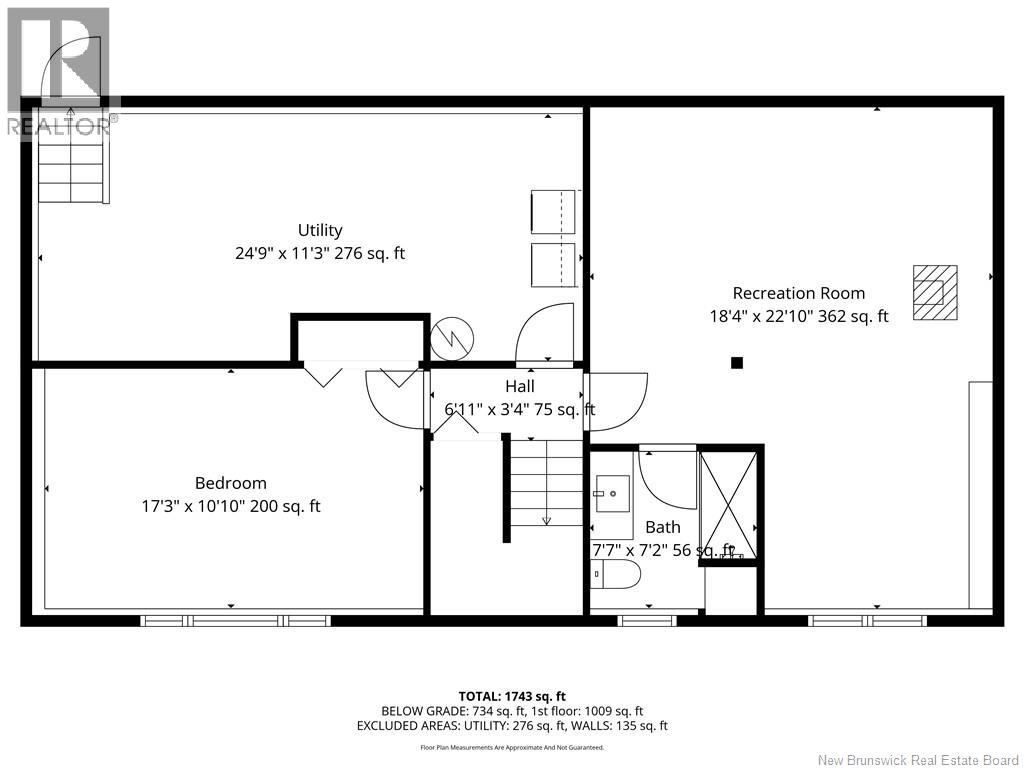4 Bedroom
2 Bathroom
1,743 ft2
Split Entry Bungalow, 2 Level
Baseboard Heaters
$379,900
Youll be pleased with this beautiful split-entry home located in a fantastic neighborhood of Dieppe! Step inside through the welcoming front entrance and into a spacious foyer, where you can head upstairs or downstairs. Upstairs, youll find a bright and inviting living room featuring a mini-split heat pump for year-round comfort. The living room opens seamlessly to the dining area and kitchen, creating a great flow for everyday living and entertaining. The dining area offers patio doors leading to the back deck, while the kitchen features beautiful light oak cabinetry, white appliances, and a convenient side door access. The main floor is completed with three good-sized bedrooms and a full bathroom. The fully finished lower level includes a large family or recreation room, a bedroom, a full bathroom with a stand-up shower, and a utility room. The laundry area is located in the unfinished portion of the basement. Outside, youll enjoy the mature tree in the front yard, a spacious back deck perfect for relaxing or entertaining, and convenient direct access to the basement from the exterior. This lovely home has so much to offer dont miss your chance to make it yours! Roof age is 2019! (id:31622)
Property Details
|
MLS® Number
|
NB129727 |
|
Property Type
|
Single Family |
Building
|
Bathroom Total
|
2 |
|
Bedrooms Above Ground
|
3 |
|
Bedrooms Below Ground
|
1 |
|
Bedrooms Total
|
4 |
|
Architectural Style
|
Split Entry Bungalow, 2 Level |
|
Basement Development
|
Unfinished |
|
Basement Type
|
Full (unfinished) |
|
Exterior Finish
|
Vinyl |
|
Flooring Type
|
Laminate, Hardwood |
|
Foundation Type
|
Concrete |
|
Half Bath Total
|
1 |
|
Heating Fuel
|
Electric |
|
Heating Type
|
Baseboard Heaters |
|
Stories Total
|
1 |
|
Size Interior
|
1,743 Ft2 |
|
Total Finished Area
|
1743 Sqft |
|
Utility Water
|
Municipal Water |
Land
|
Acreage
|
No |
|
Sewer
|
Municipal Sewage System |
|
Size Irregular
|
624 |
|
Size Total
|
624 M2 |
|
Size Total Text
|
624 M2 |
Rooms
| Level |
Type |
Length |
Width |
Dimensions |
|
Basement |
Bedroom |
|
|
17'3'' x 10'10'' |
|
Basement |
Recreation Room |
|
|
18'4'' x 22'1'' |
|
Basement |
Utility Room |
|
|
24'9'' x 11'3'' |
|
Basement |
2pc Bathroom |
|
|
17'3'' x 10'1'' |
|
Main Level |
Foyer |
|
|
6'11'' x 3'3'' |
|
Main Level |
4pc Bathroom |
|
|
7'1'' x 7'11'' |
|
Main Level |
Bedroom |
|
|
10'9'' x 9'3'' |
|
Main Level |
Primary Bedroom |
|
|
12'0'' x 11'3'' |
|
Main Level |
Bedroom |
|
|
10'11'' x 11'3'' |
|
Main Level |
Living Room |
|
|
17'10'' x 11'6'' |
|
Main Level |
Dining Room |
|
|
8'0'' x 11'7'' |
|
Main Level |
Kitchen |
|
|
12'1'' x 11'3'' |
https://www.realtor.ca/real-estate/29098347/555-breau-dieppe

