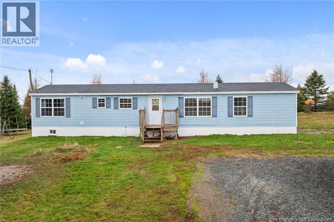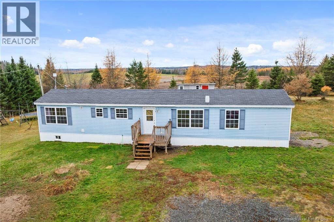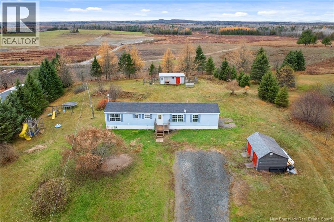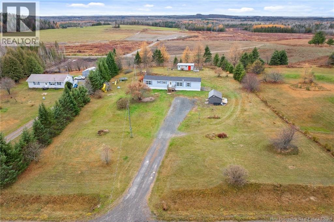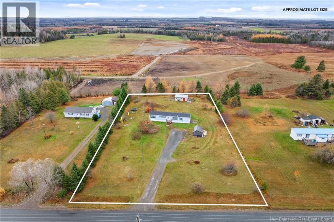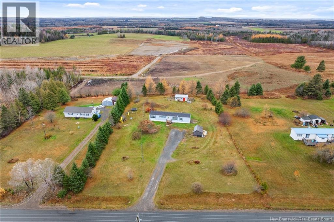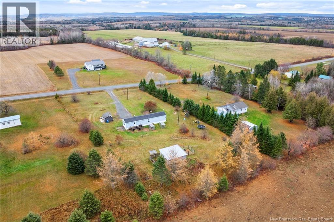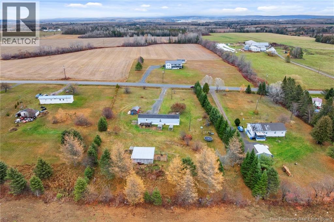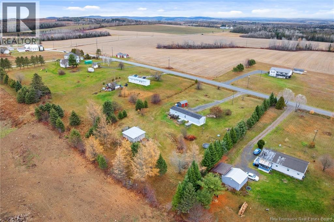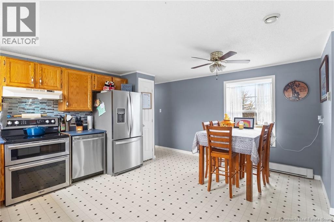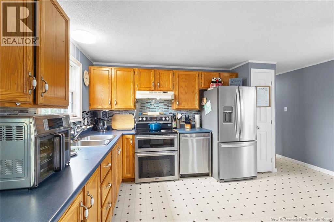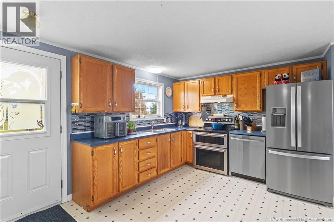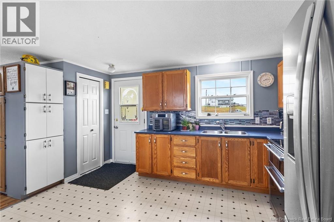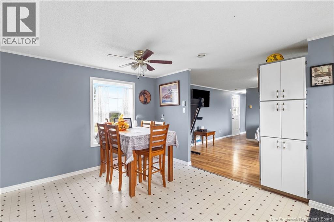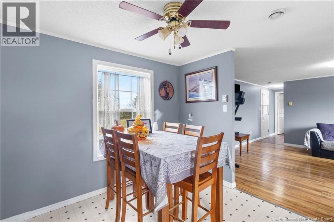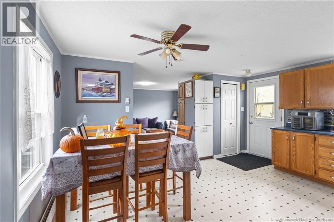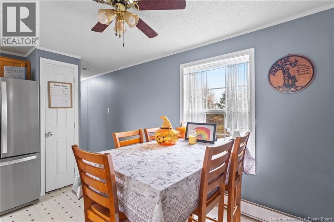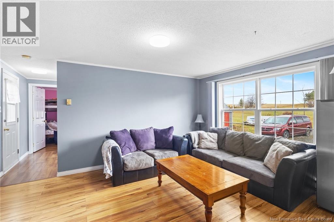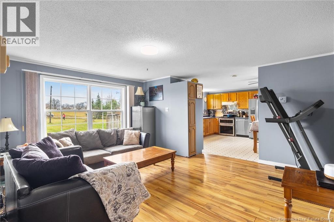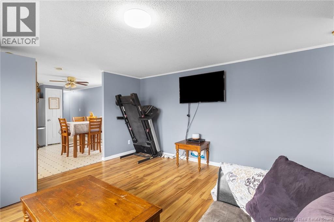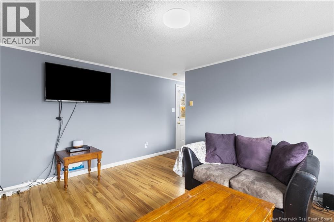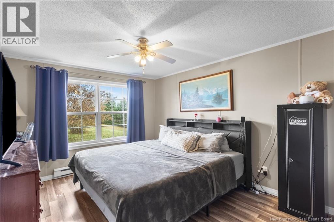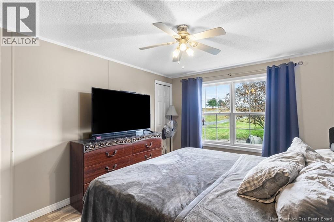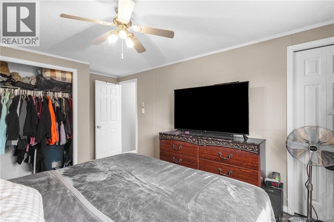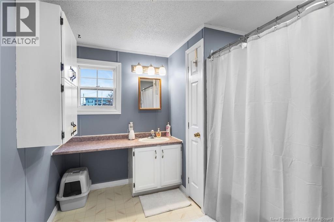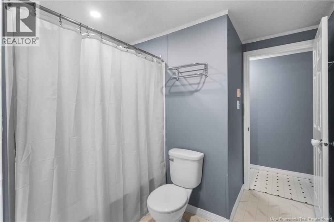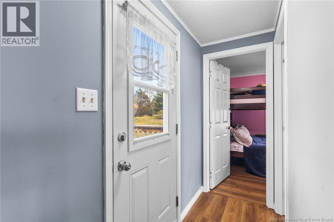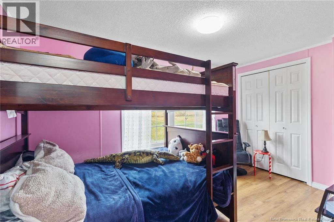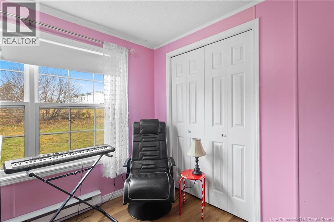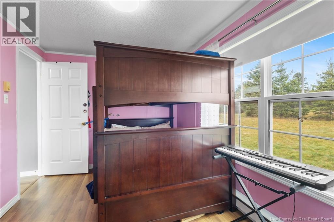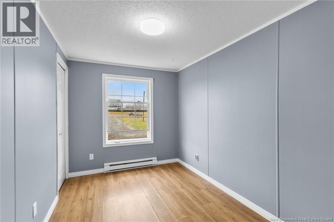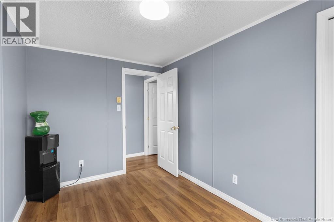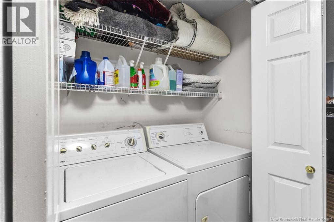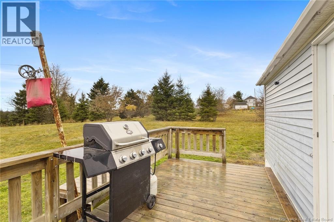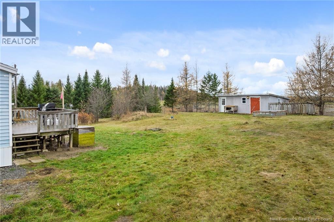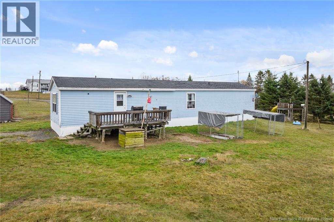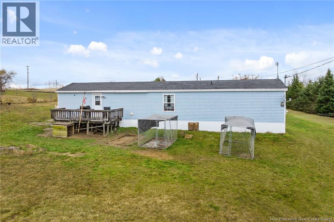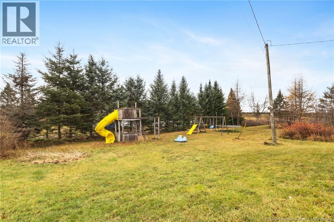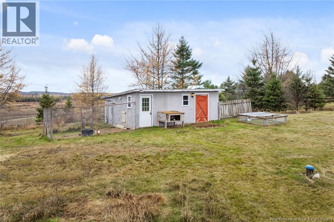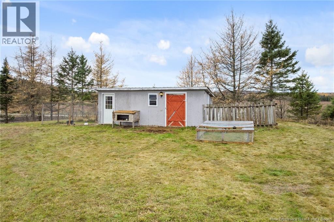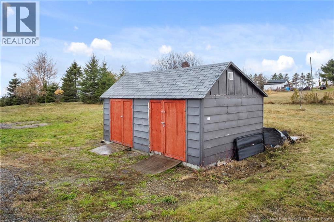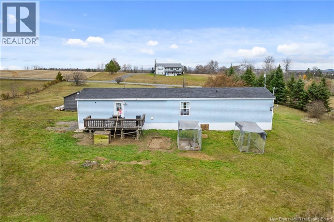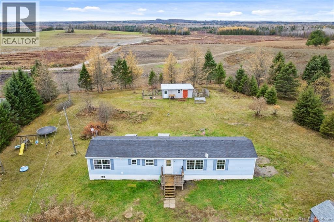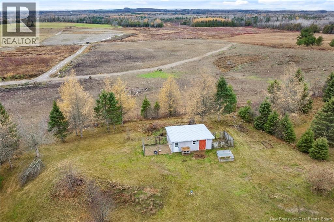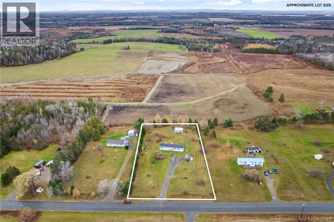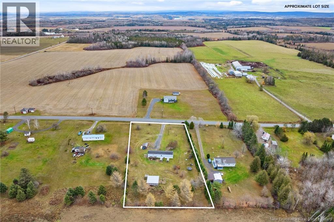3 Bedroom
1 Bathroom
1,024 ft2
Baseboard Heaters
Acreage
$179,900
Conveniently located just minutes from the Hartland Trans-Canada Highway exit, this 3-bedroom, 1-bathroom mini-home is ready for its new family. The spacious eat-in kitchen features oak cabinetry, plenty of counter space and new stainless steel appliances, opening to a spacious and inviting living room on one side. Two good-sized bedrooms complete that end of the home, offering comfort and functionality. On the opposite end, youll find a large bathroom with excellent counter space, along with the private principal bedroom, thoughtfully separated from the secondary bedrooms for added privacy. Set back nicely from the road, the property provides a sense of peace and space, with a rear deck that offers beautiful sunset views. Additional storage sheds and an outbuilding provide ample room for tools, equipment, or hobbies. Here is your opportunity to be in your new home in time for the holidays! (id:31622)
Property Details
|
MLS® Number
|
NB130013 |
|
Property Type
|
Single Family |
|
Equipment Type
|
Water Heater |
|
Features
|
Balcony/deck/patio |
|
Rental Equipment Type
|
Water Heater |
|
Road Type
|
Paved Road |
|
Structure
|
Shed |
Building
|
Bathroom Total
|
1 |
|
Bedrooms Above Ground
|
3 |
|
Bedrooms Total
|
3 |
|
Basement Type
|
None |
|
Constructed Date
|
1998 |
|
Exterior Finish
|
Vinyl |
|
Flooring Type
|
Laminate |
|
Foundation Type
|
Block, Wood |
|
Heating Fuel
|
Electric |
|
Heating Type
|
Baseboard Heaters |
|
Size Interior
|
1,024 Ft2 |
|
Total Finished Area
|
1024 Sqft |
|
Type
|
Manufactured Home |
|
Utility Water
|
Drilled Well, Well |
Land
|
Access Type
|
Year-round Access, Road Access, Public Road |
|
Acreage
|
Yes |
|
Size Irregular
|
5463 |
|
Size Total
|
5463 M2 |
|
Size Total Text
|
5463 M2 |
Rooms
| Level |
Type |
Length |
Width |
Dimensions |
|
Main Level |
Bath (# Pieces 1-6) |
|
|
8'8'' x 5'6'' |
|
Main Level |
Bedroom |
|
|
11'7'' x 7'8'' |
|
Main Level |
Bedroom |
|
|
11'7'' x 12'9'' |
|
Main Level |
Primary Bedroom |
|
|
12'5'' x 10'3'' |
|
Main Level |
Dining Room |
|
|
11'0'' x 6'0'' |
|
Main Level |
Kitchen |
|
|
10'5'' x 10'0'' |
|
Main Level |
Living Room |
|
|
15'1'' x 11'4'' |
https://www.realtor.ca/real-estate/29095513/257-wilmot-road-wilmot

