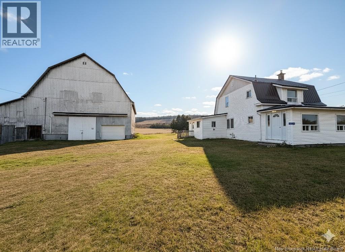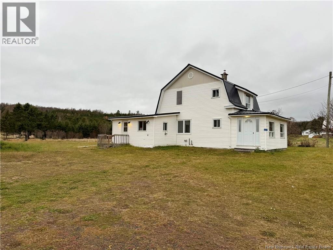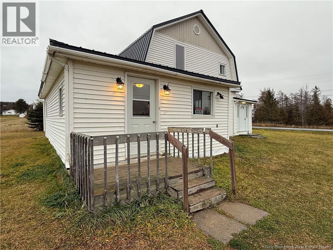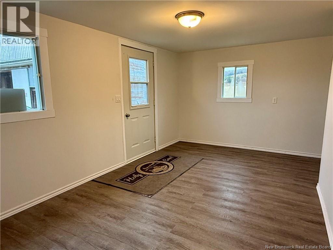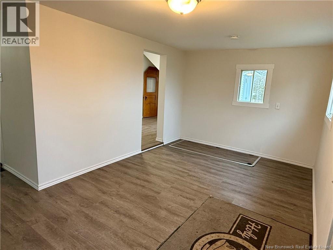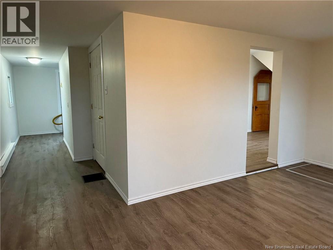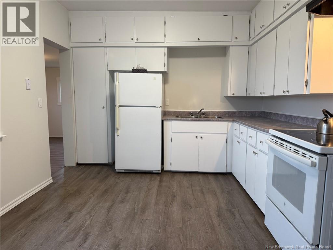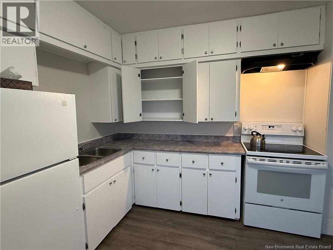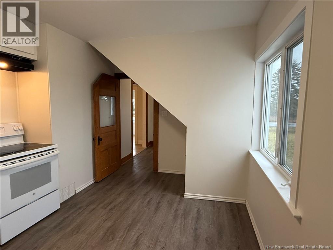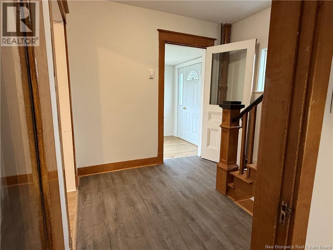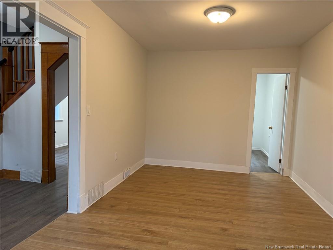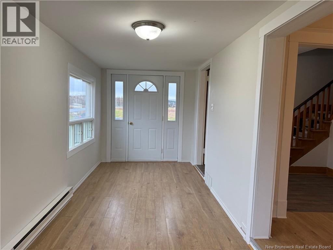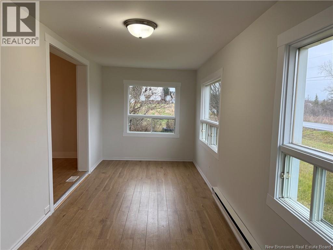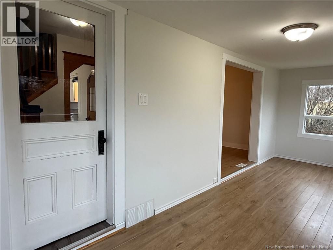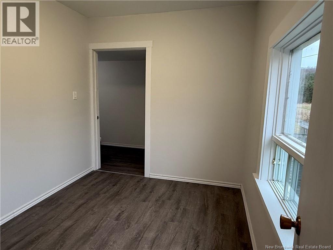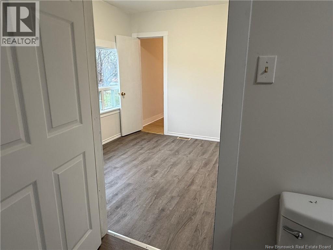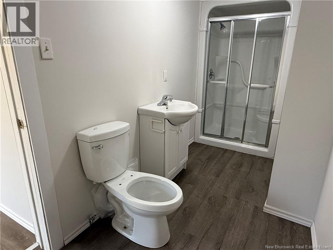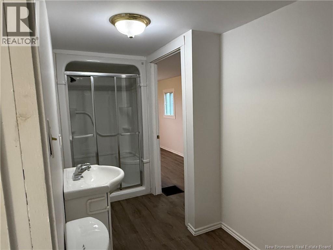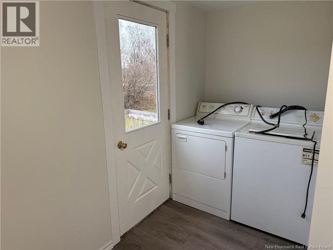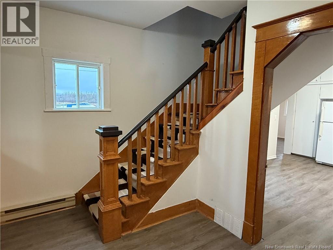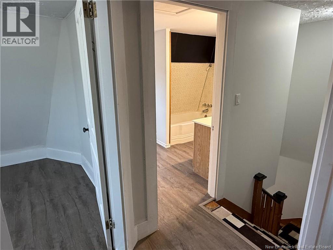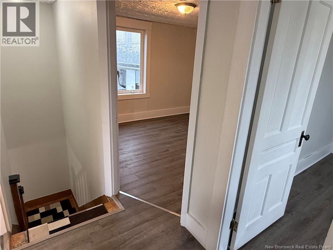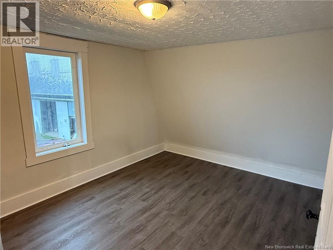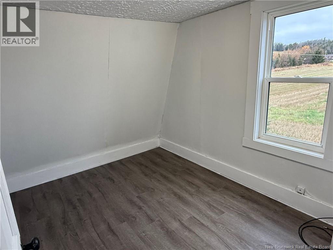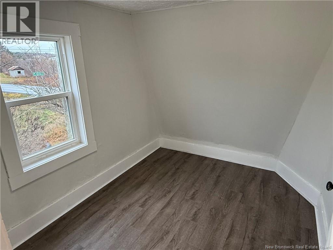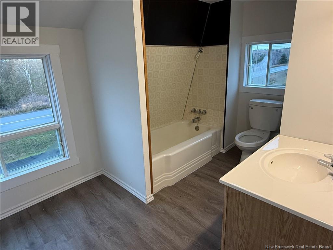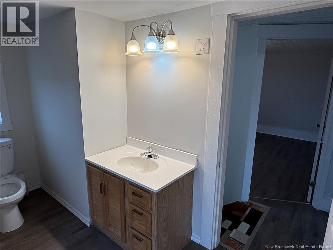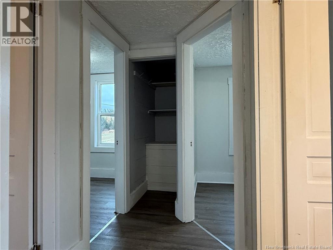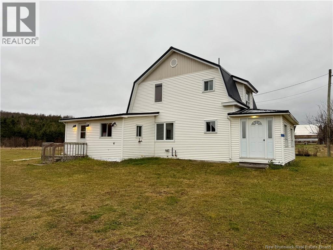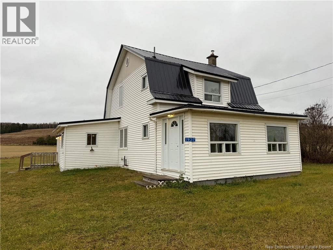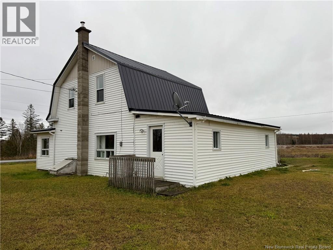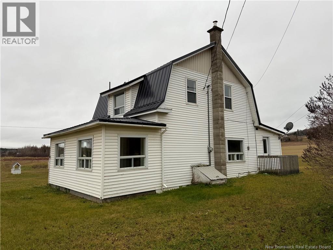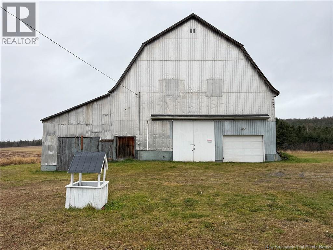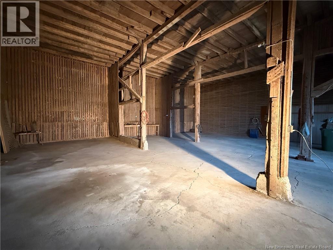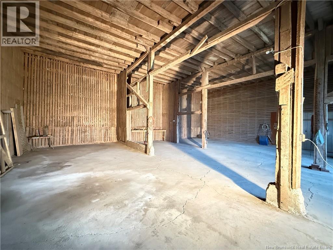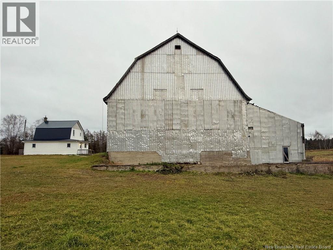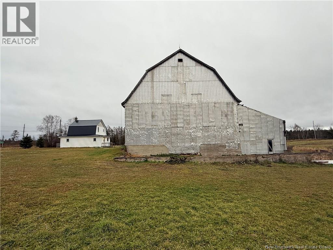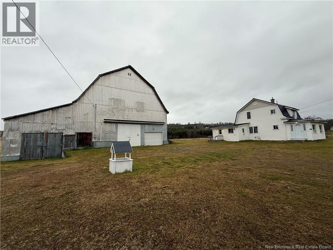4 Bedroom
2 Bathroom
1,210 ft2
Baseboard Heaters
Acreage
$165,000
Welcome to this delightful 4-bedroom, 2-bathroom home nestled on a picturesque 1-acre lot. This property perfectly blends country charm with modern convenience and thoughtful updates throughout including new flooring, fresh paint, and more! Step inside to a bright and spacious front sunroom, filled with natural light and inviting warmth. The main floor features a living room, a cozy country kitchen ideal for family gatherings, and a convenient laundry area. The main-level primary bedroom includes an ensuite bathroom. Upstairs, youll find three additional bedrooms, a storage closet, and a full bathroom. The property also boasts a massive barn equipped with electric garage door openers, offering endless possibilities for storage, hobbies, or even a business venture. Recent updates include a newer oil tank, steel roof, updated plumbing and wiring, and a new septic line from the house to the tank providing peace of mind and lasting value. This enchanting home is truly a blend of history, comfort, and style ready to welcome its next proud owner. Dont miss the chance to make this countryside gem your own! (id:31622)
Property Details
|
MLS® Number
|
NB129998 |
|
Property Type
|
Single Family |
|
Structure
|
Barn |
Building
|
Bathroom Total
|
2 |
|
Bedrooms Above Ground
|
4 |
|
Bedrooms Total
|
4 |
|
Exterior Finish
|
Vinyl |
|
Flooring Type
|
Laminate |
|
Foundation Type
|
Stone |
|
Heating Fuel
|
Electric, Oil |
|
Heating Type
|
Baseboard Heaters |
|
Stories Total
|
2 |
|
Size Interior
|
1,210 Ft2 |
|
Total Finished Area
|
1210 Sqft |
|
Utility Water
|
Well |
Parking
Land
|
Access Type
|
Year-round Access, Public Road |
|
Acreage
|
Yes |
|
Sewer
|
Septic System |
|
Size Irregular
|
4568 |
|
Size Total
|
4568 M2 |
|
Size Total Text
|
4568 M2 |
Rooms
| Level |
Type |
Length |
Width |
Dimensions |
|
Second Level |
Bedroom |
|
|
9'8'' x 8'7'' |
|
Second Level |
Bedroom |
|
|
9' x 8' |
|
Second Level |
Bedroom |
|
|
11' x 10' |
|
Second Level |
Bath (# Pieces 1-6) |
|
|
7'9'' x 10'8'' |
|
Third Level |
Foyer |
|
|
7'2'' x 5' |
|
Main Level |
Laundry Room |
|
|
4'5'' x 9'6'' |
|
Main Level |
Bath (# Pieces 1-6) |
|
|
5'3'' x 14'2'' |
|
Main Level |
Bedroom |
|
|
8'2'' x 9'4'' |
|
Main Level |
Living Room |
|
|
13'4'' x 10' |
|
Main Level |
Sunroom |
|
|
7'2'' x 19'5'' |
|
Main Level |
Kitchen |
|
|
10'6'' x 11'9'' |
|
Main Level |
Other |
|
|
9'4'' x 16'5'' |
https://www.realtor.ca/real-estate/29094001/1937-route-109-arthurette

