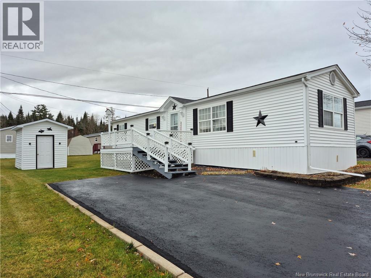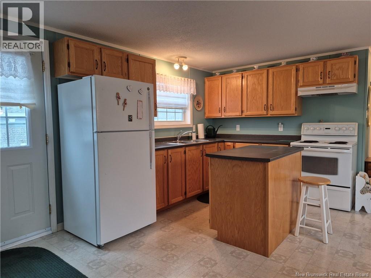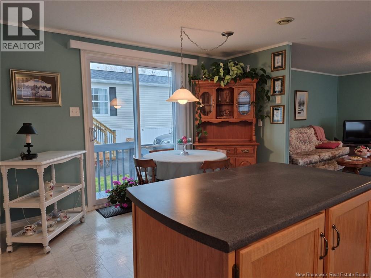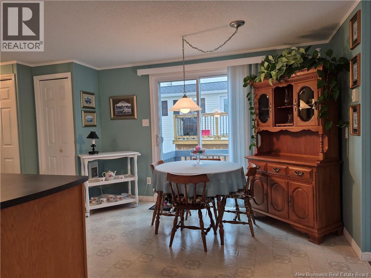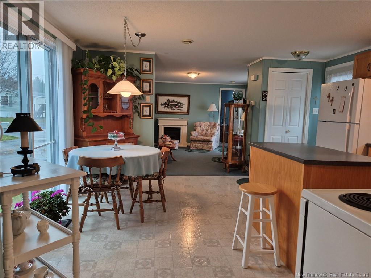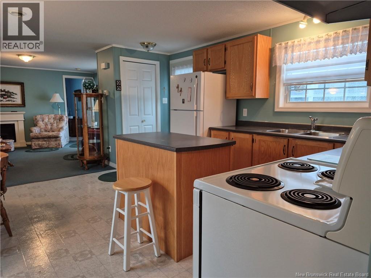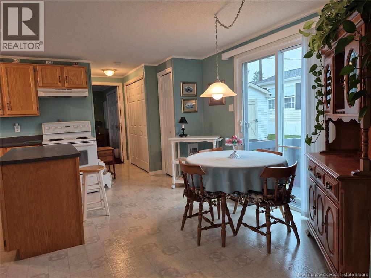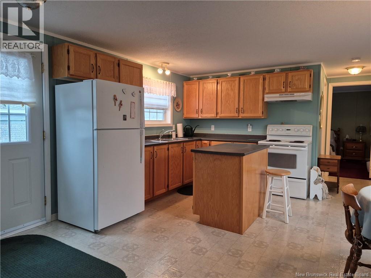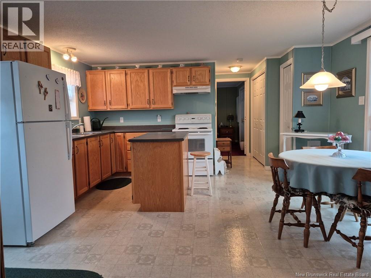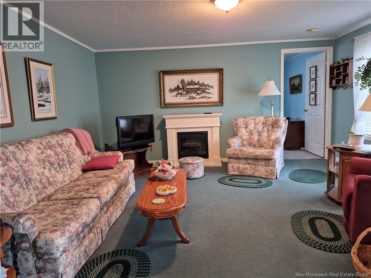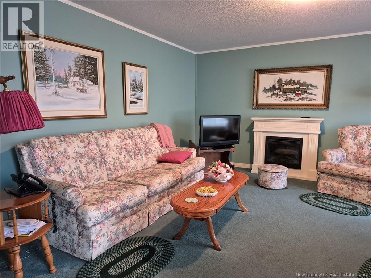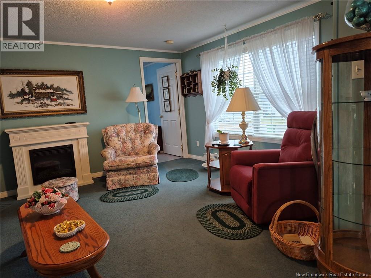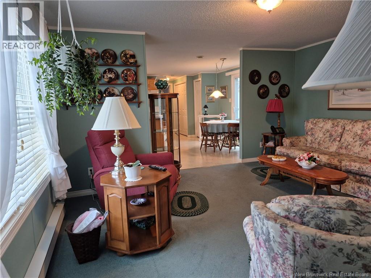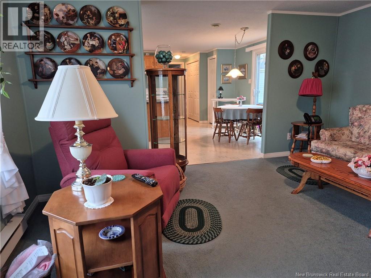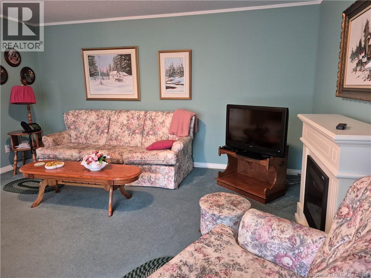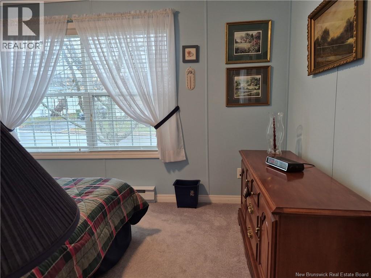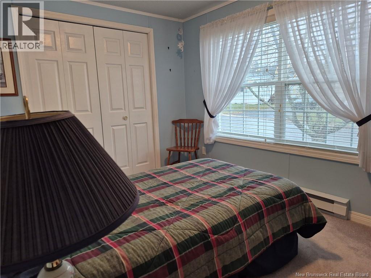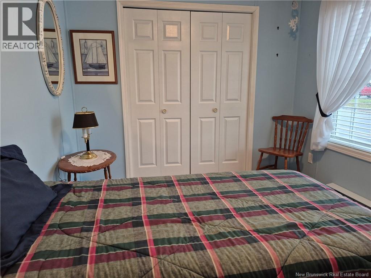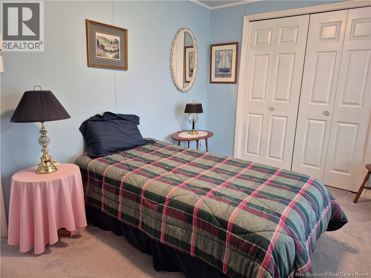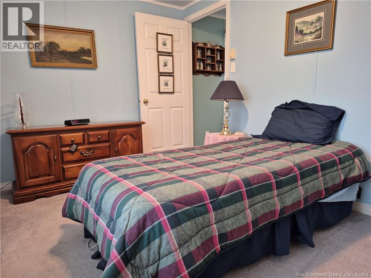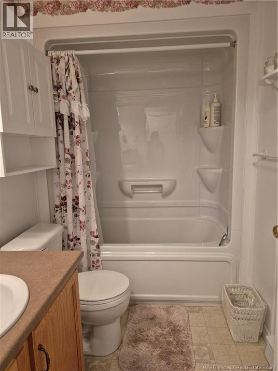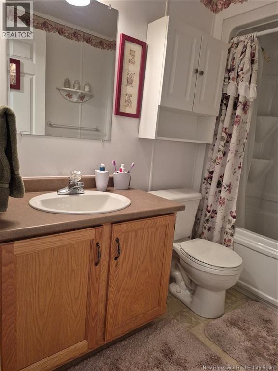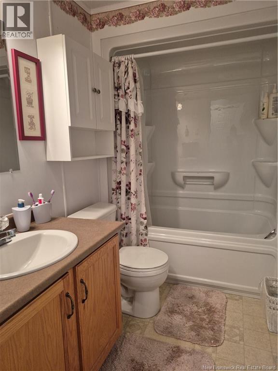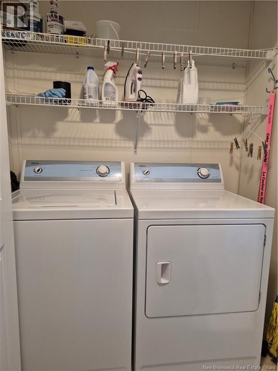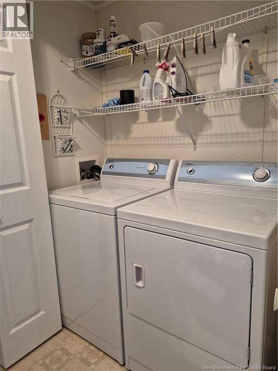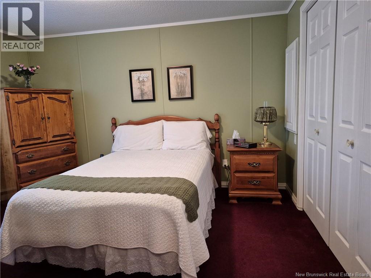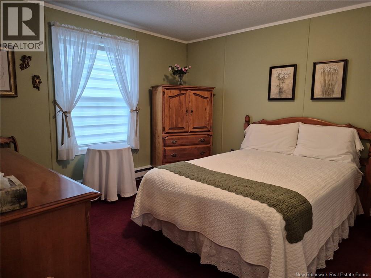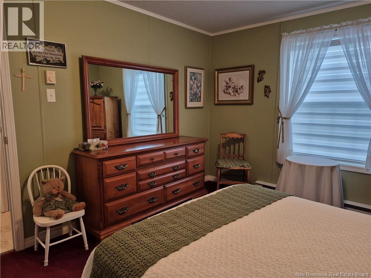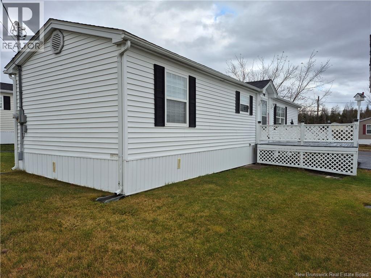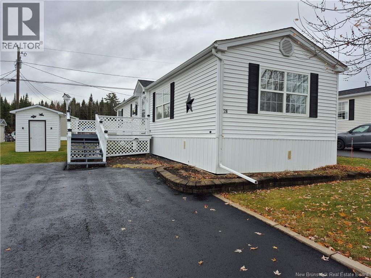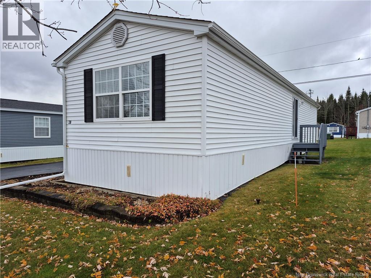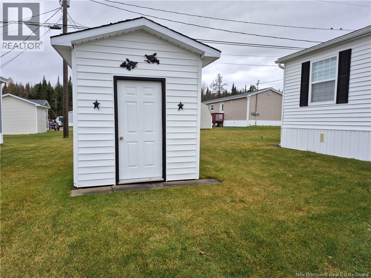2 Bedroom
1 Bathroom
896 ft2
Baseboard Heaters, See Remarks
Landscaped
$159,900
Get settled before the Holidays! This well maintained 2 bedroom,1 bathroom home is located in Heron Springs and is ready for a new owner. As you enter the home you are in a spacious kitchen. The kitchen has lots of cabinets ,island ,pantry, patio doors to back step and a closet for your coats. Off the kitchen is the living room that has an electric fireplace. There is a bedroom at each end of the home. The laundry area is in the hall and has 2 shelves to offer lots of storage. The full bathroom is closest to the primary bedroom. It has a nice size yard with a large deck, double paved driveway and a storage shed. This place feels like home. Don't miss out on this one, it will not last long! PID# is the PAN#. (id:31622)
Property Details
|
MLS® Number
|
NB130000 |
|
Property Type
|
Single Family |
|
Amenities Near By
|
Golf Course, Recreation Nearby, Public Transit, Shopping |
|
Equipment Type
|
None |
|
Features
|
Level Lot, Golf Course/parkland, Balcony/deck/patio |
|
Rental Equipment Type
|
None |
|
Structure
|
Shed |
Building
|
Bathroom Total
|
1 |
|
Bedrooms Above Ground
|
2 |
|
Bedrooms Total
|
2 |
|
Basement Type
|
None |
|
Constructed Date
|
2004 |
|
Exterior Finish
|
Vinyl |
|
Flooring Type
|
Carpeted, Vinyl |
|
Foundation Type
|
Block |
|
Heating Fuel
|
Electric |
|
Heating Type
|
Baseboard Heaters, See Remarks |
|
Size Interior
|
896 Ft2 |
|
Total Finished Area
|
896 Sqft |
|
Type
|
Manufactured Home |
|
Utility Water
|
Municipal Water |
Land
|
Access Type
|
Year-round Access, Public Road |
|
Acreage
|
No |
|
Land Amenities
|
Golf Course, Recreation Nearby, Public Transit, Shopping |
|
Landscape Features
|
Landscaped |
|
Sewer
|
Municipal Sewage System |
Rooms
| Level |
Type |
Length |
Width |
Dimensions |
|
Main Level |
Primary Bedroom |
|
|
10'10'' x 14'7'' |
|
Main Level |
Laundry Room |
|
|
5'6'' x 2'7'' |
|
Main Level |
Bath (# Pieces 1-6) |
|
|
5'3'' x 7'10'' |
|
Main Level |
Kitchen/dining Room |
|
|
14'6'' x 14'7'' |
|
Main Level |
Living Room |
|
|
14'4'' x 14'7'' |
|
Main Level |
Bedroom |
|
|
8'10'' x 14'7'' |
https://www.realtor.ca/real-estate/29093656/28-dougnorth-street-fredericton


