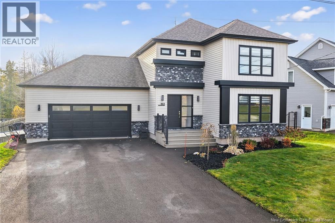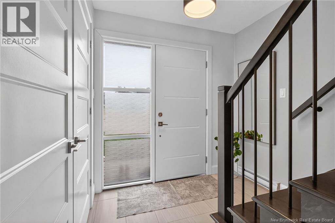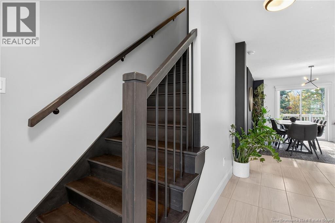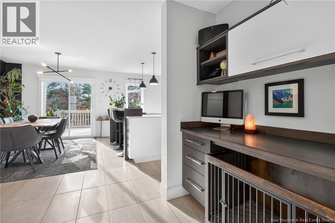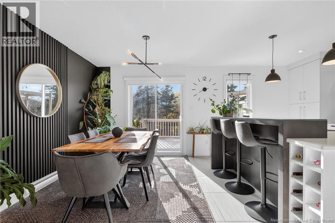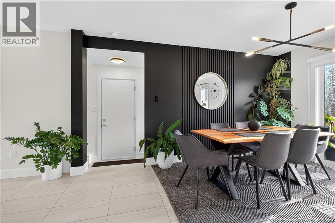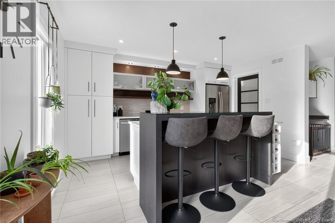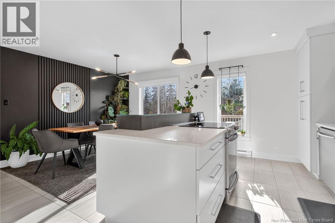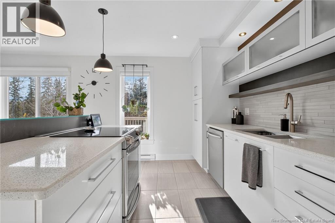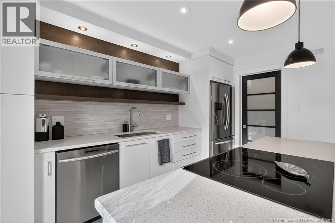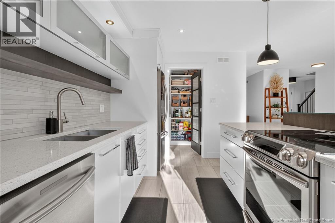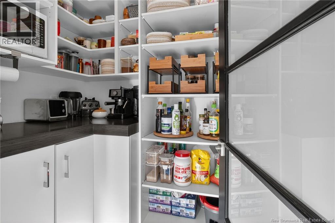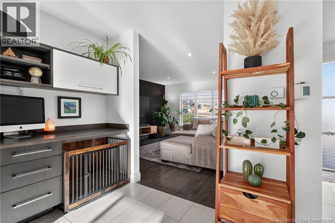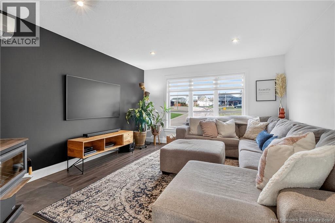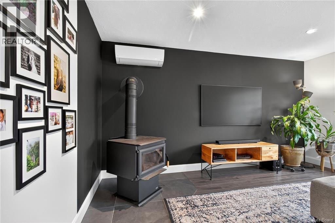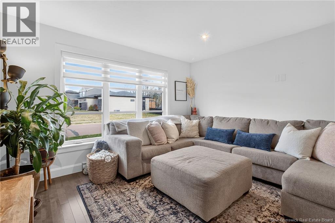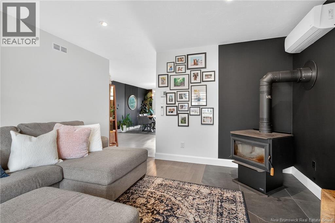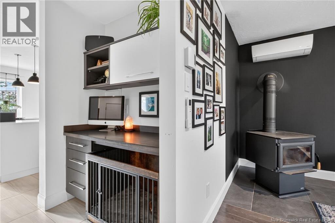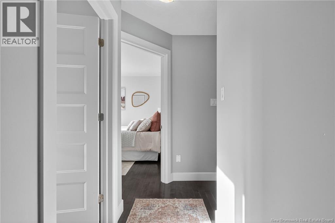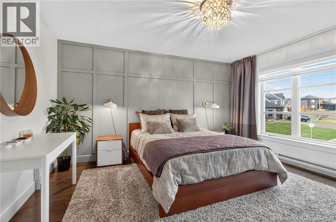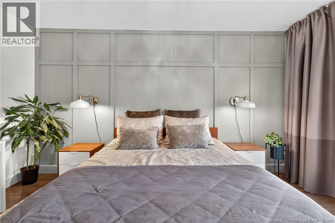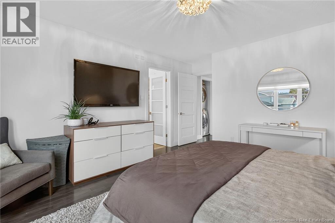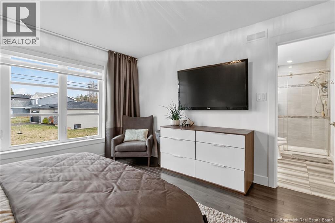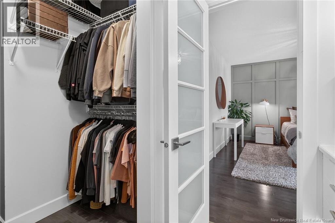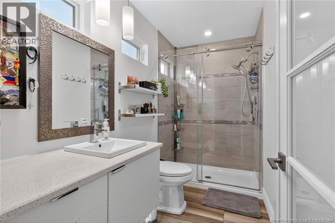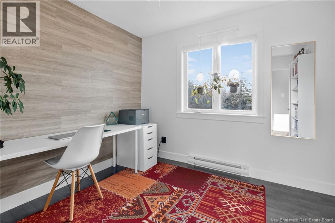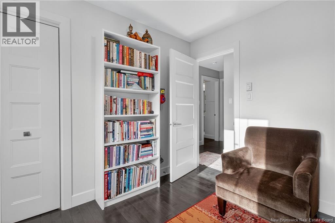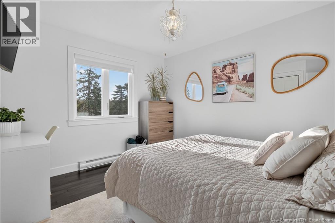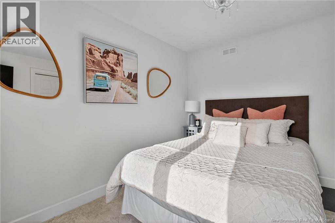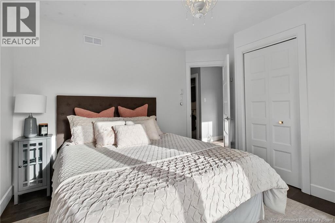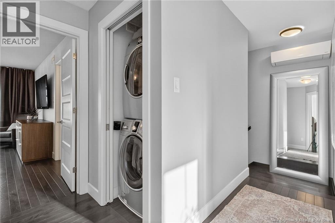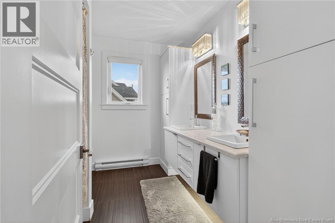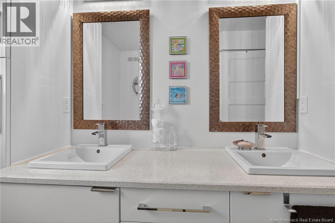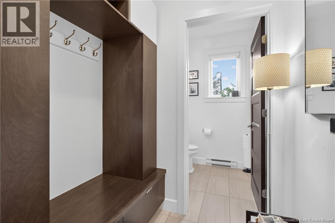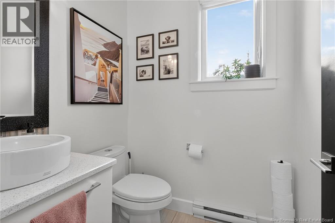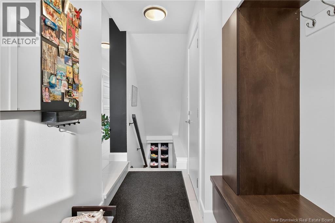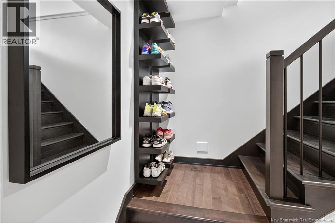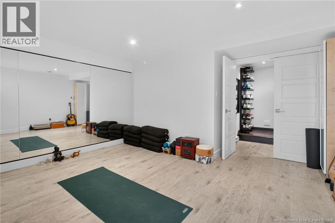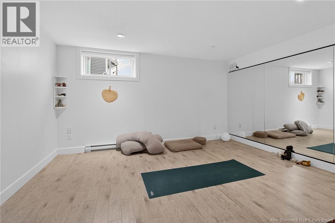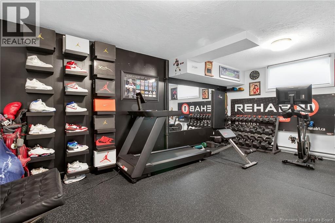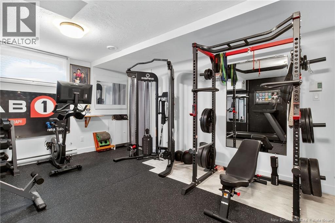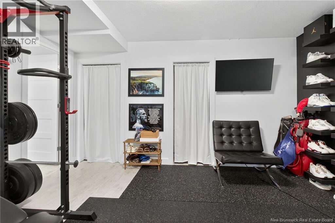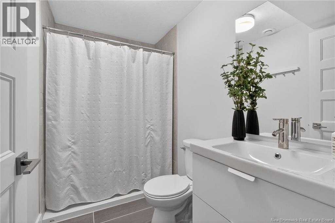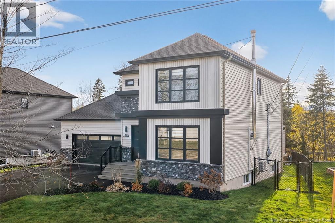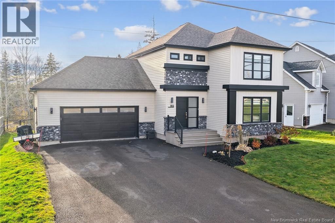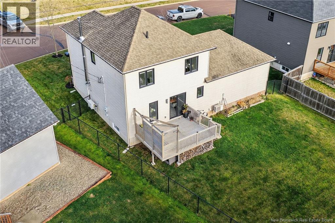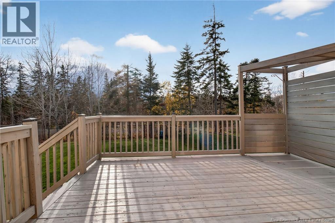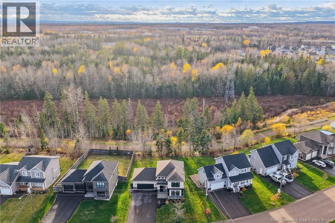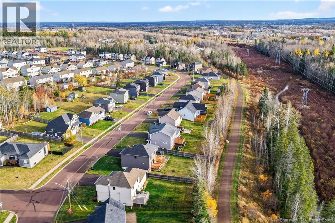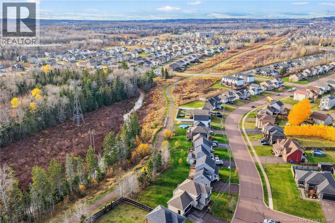4 Bedroom
4 Bathroom
2,137 ft2
Heat Pump, Air Exchanger
Baseboard Heaters, Heat Pump, Stove
Landscaped
$549,900
Welcome to 192 Lady Russell. Discover this beautifully designed 2-storey home located in the highly sought-after Moncton North neighbourhood. Thoughtfully crafted for modern living, this home perfectly balances style, comfort, and functionality. The kitchen features sleek floor-to-ceiling cabinetry, quartz countertops, a spacious island with a built-in wine rack, and a convenient walk-in pantry. The open-concept main floor flows seamlessly into the dining and living areas, where natural light, contemporary fixtures, and a walkout to the back deck create an inviting atmosphere. The living room showcases a striking black accent wall, a modern wood stove, and a ductless heat pump for year-round comfort. With clean lines, neutral tones, and a warm, welcoming vibe, this space is ideal for both relaxation and entertaining. Upstairs, youll find three spacious bedrooms, including a stunning primary suite with walk-in closet and private ensuite. A second full bath and convenient laundry complete this level. The finished basement adds more living space with a family room, fourth bedroom (currently a home gym), and a full bathroom, perfect for guests or extended family. Step outside to a fully fenced backyard backing onto a scenic walking trail, offering privacy and a peaceful natural backdrop. This exceptional property combines modern design, thoughtful details, and everyday comfort in one of Monctons most desirable locations. Contact your REALTOR® today to schedule a viewing. (id:31622)
Property Details
|
MLS® Number
|
NB129979 |
|
Property Type
|
Single Family |
|
Amenities Near By
|
Shopping |
|
Features
|
Balcony/deck/patio |
Building
|
Bathroom Total
|
4 |
|
Bedrooms Above Ground
|
3 |
|
Bedrooms Below Ground
|
1 |
|
Bedrooms Total
|
4 |
|
Constructed Date
|
2012 |
|
Cooling Type
|
Heat Pump, Air Exchanger |
|
Exterior Finish
|
Stone, Vinyl |
|
Flooring Type
|
Tile, Vinyl, Hardwood |
|
Foundation Type
|
Concrete |
|
Half Bath Total
|
1 |
|
Heating Fuel
|
Electric, Wood |
|
Heating Type
|
Baseboard Heaters, Heat Pump, Stove |
|
Stories Total
|
2 |
|
Size Interior
|
2,137 Ft2 |
|
Total Finished Area
|
2137 Sqft |
|
Utility Water
|
Municipal Water |
Parking
Land
|
Access Type
|
Year-round Access, Public Road |
|
Acreage
|
No |
|
Fence Type
|
Fully Fenced |
|
Land Amenities
|
Shopping |
|
Landscape Features
|
Landscaped |
|
Sewer
|
Municipal Sewage System |
|
Size Irregular
|
722.3 |
|
Size Total
|
722.3 M2 |
|
Size Total Text
|
722.3 M2 |
Rooms
| Level |
Type |
Length |
Width |
Dimensions |
|
Second Level |
5pc Bathroom |
|
|
7'11'' x 9'5'' |
|
Second Level |
3pc Ensuite Bath |
|
|
4'11'' x 9'7'' |
|
Second Level |
Bedroom |
|
|
10'5'' x 10'1'' |
|
Second Level |
Bedroom |
|
|
12'4'' x 11'10'' |
|
Second Level |
Primary Bedroom |
|
|
16'3'' x 13' |
|
Basement |
Storage |
|
|
4'11'' x 5'1'' |
|
Basement |
4pc Bathroom |
|
|
4'11'' x 8'5'' |
|
Basement |
Bedroom |
|
|
13'6'' x 18'8'' |
|
Basement |
Recreation Room |
|
|
14'3'' x 14'8'' |
|
Main Level |
2pc Bathroom |
|
|
4'11'' x 5'8'' |
|
Main Level |
Dining Room |
|
|
14'6'' x 8'5'' |
|
Main Level |
Kitchen |
|
|
14'6'' x 11'2'' |
|
Main Level |
Living Room |
|
|
15'4'' x 13' |
https://www.realtor.ca/real-estate/29093762/192-lady-russell-street-moncton

