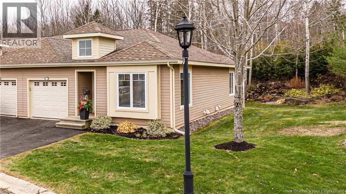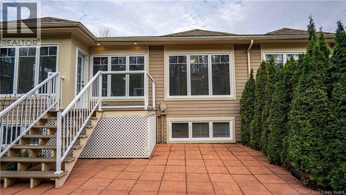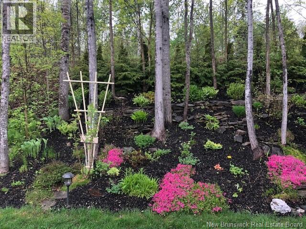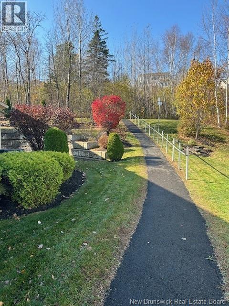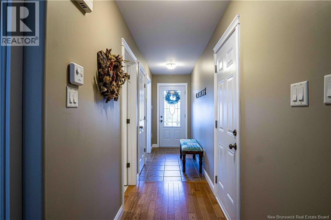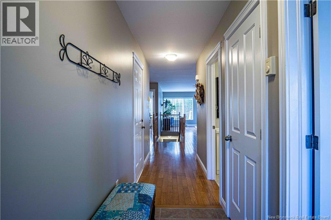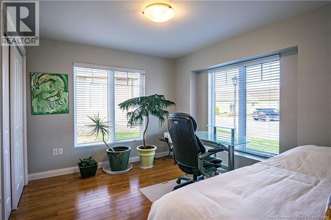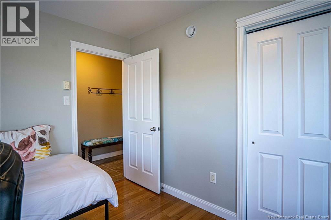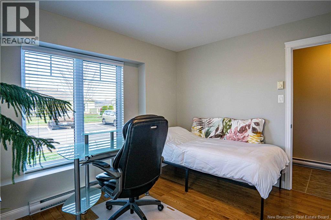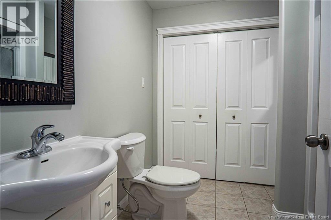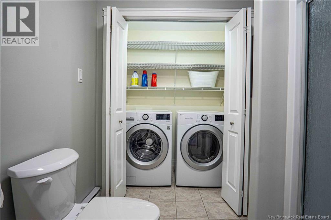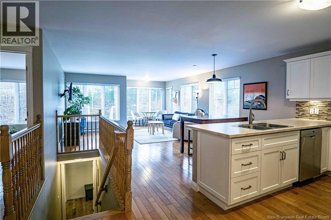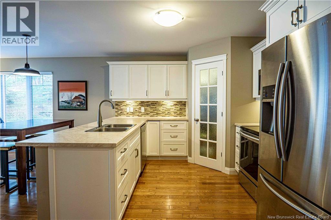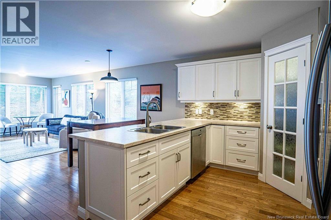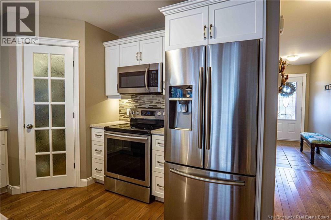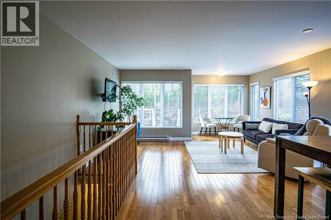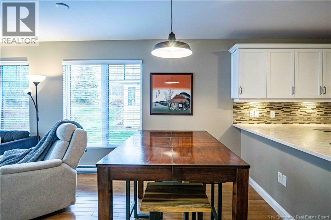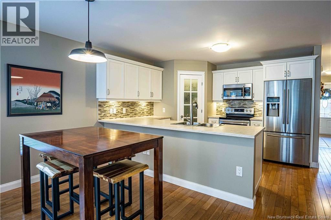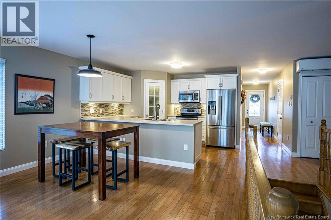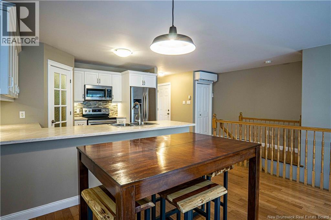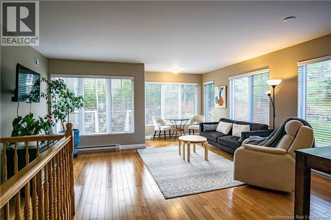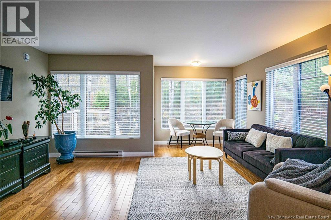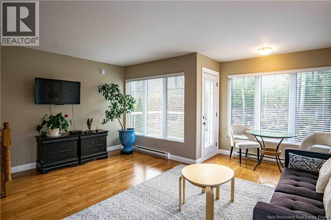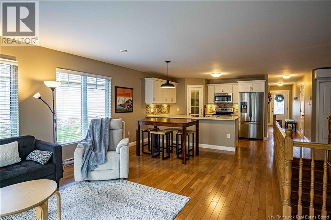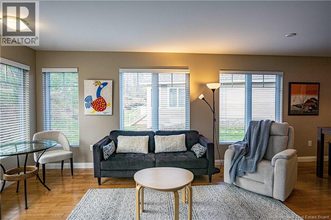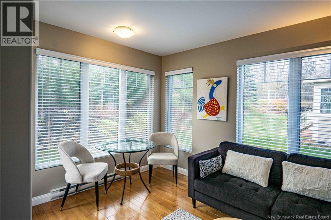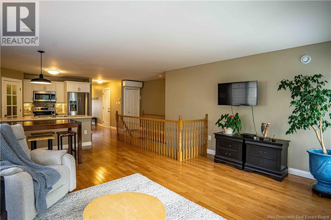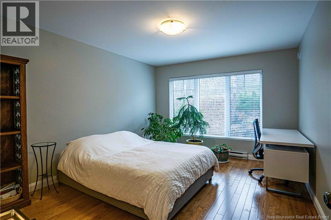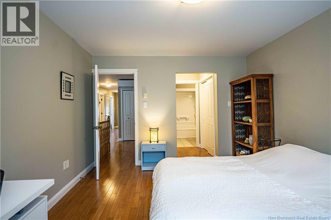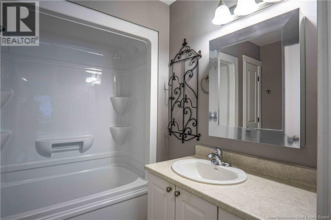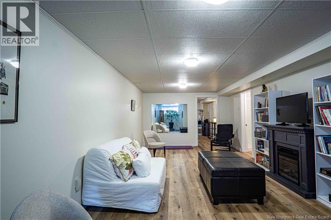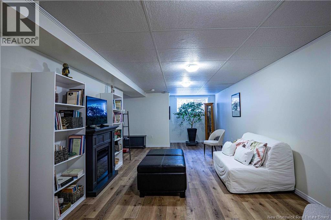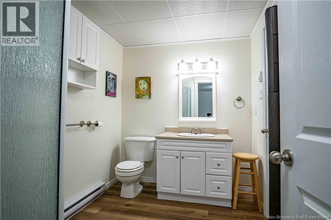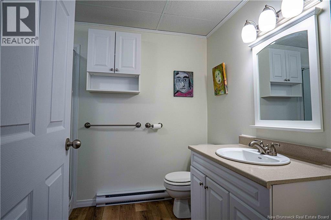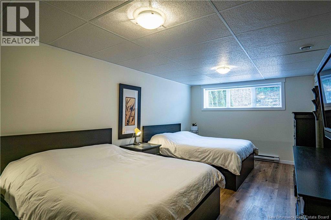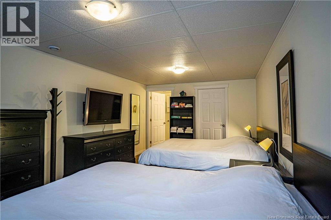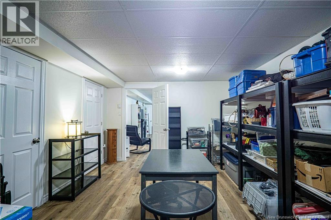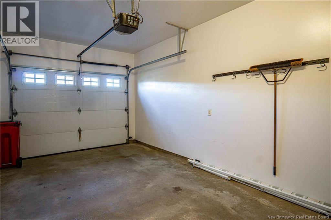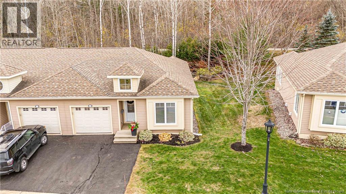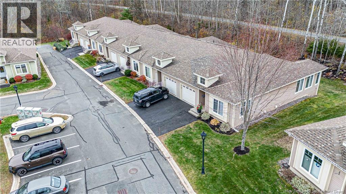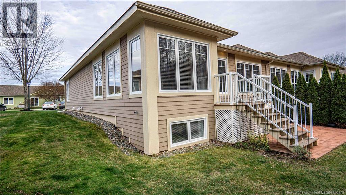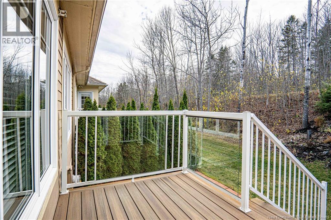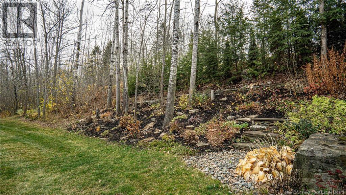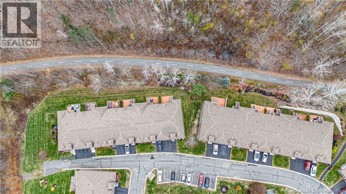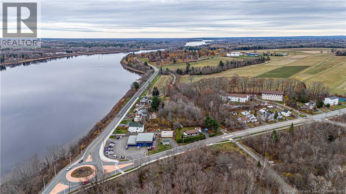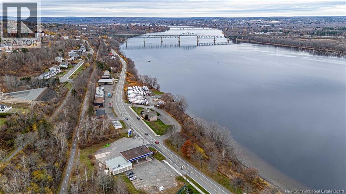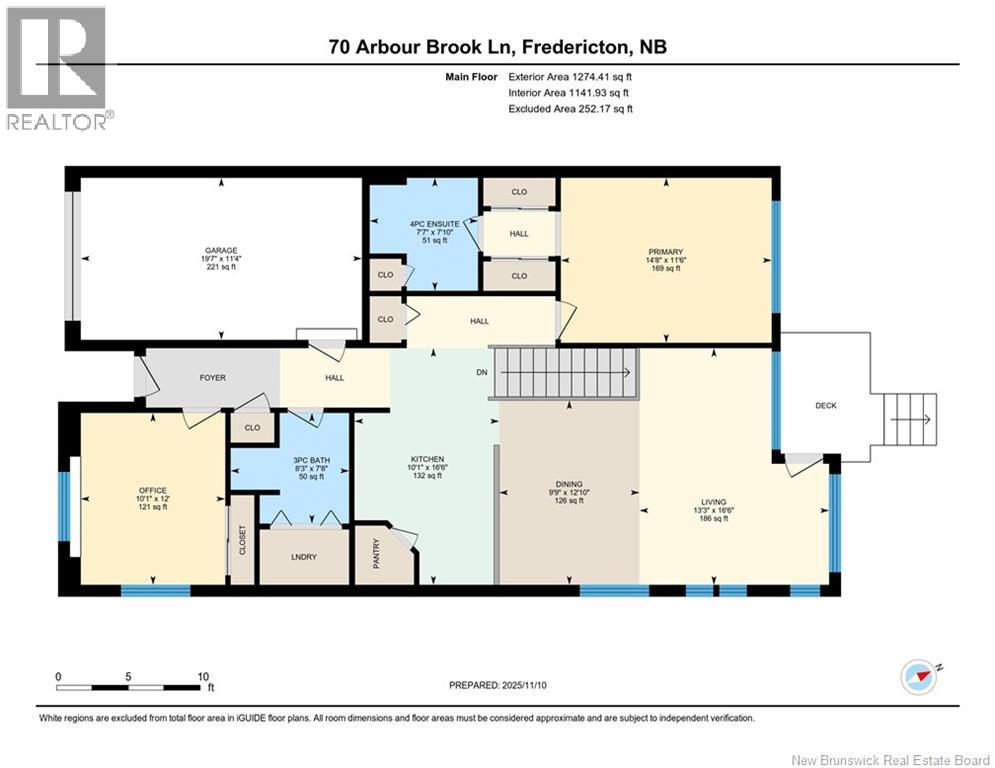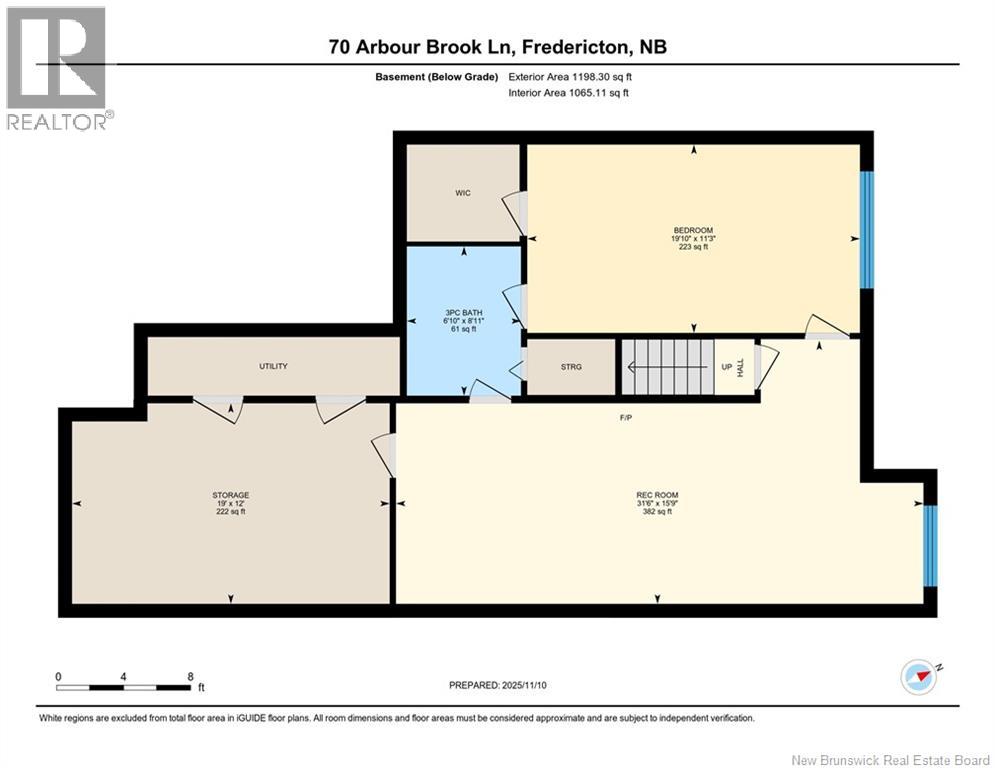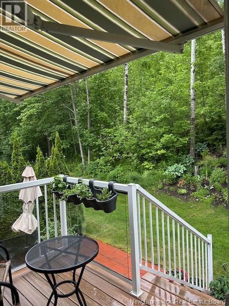70 Arbour Brook Lane Fredericton, New Brunswick E3B 0C4
$494,900Maintenance,
$250 Monthly
Maintenance,
$250 MonthlyWelcome to Arbour Brook, a premier community offering refined living surrounded by nature. This gorgeous end-unit garden home perfectly blends elegance, comfort and convenience, just minutes from schools, shopping, parks & the Trans Canada Walking Trail. Featuring three spacious bedrooms & three bathrooms, this home showcases a custom Five Star kitchen (2017), beautiful hardwood floors, sun-drenched rooms & a fully finished lower level , ideal for guests or relaxing. The private garden retreat offers a deck and patio overlooking the hillside, a serene backdrop for morning coffee or evening gatherings. All appliances included. Extensive list of upgrades on file. Maintenance-free living, a monthly fee of $250 includes mowing, snow removal and even Christmas wreaths on the lampposts! Check out www.Arbourbrook.ca for more information on this gorgeous community! (id:31622)
Property Details
| MLS® Number | NB129942 |
| Property Type | Single Family |
| Amenities Near By | Shopping |
| Equipment Type | Water Heater |
| Rental Equipment Type | Water Heater |
Building
| Bathroom Total | 3 |
| Bedrooms Above Ground | 2 |
| Bedrooms Below Ground | 1 |
| Bedrooms Total | 3 |
| Architectural Style | 2 Level |
| Basement Development | Finished |
| Basement Type | Full (finished) |
| Constructed Date | 2007 |
| Cooling Type | Heat Pump, Air Exchanger |
| Exterior Finish | Wood Siding |
| Flooring Type | Ceramic, Laminate, Tile, Hardwood |
| Foundation Type | Concrete |
| Heating Fuel | Electric |
| Heating Type | Baseboard Heaters, Heat Pump |
| Size Interior | 2,206 Ft2 |
| Total Finished Area | 2206 Sqft |
| Utility Water | Municipal Water |
Parking
| Attached Garage | |
| Inside Entry |
Land
| Access Type | Year-round Access, Public Road |
| Acreage | No |
| Land Amenities | Shopping |
| Landscape Features | Landscaped |
| Sewer | Municipal Sewage System |
| Size Irregular | 140 |
| Size Total | 140 M2 |
| Size Total Text | 140 M2 |
Rooms
| Level | Type | Length | Width | Dimensions |
|---|---|---|---|---|
| Basement | Storage | 12' x 19' | ||
| Basement | Recreation Room | 15'9'' x 31'6'' | ||
| Basement | Bedroom | 11'3'' x 19'10'' | ||
| Basement | 3pc Bathroom | 8'11'' x 6'10'' | ||
| Main Level | Primary Bedroom | 11'6'' x 14'8'' | ||
| Main Level | Office | 12' x 10'1'' | ||
| Main Level | Living Room | 16'6'' x 13'3'' | ||
| Main Level | Kitchen | 16'6'' x 10'1'' | ||
| Main Level | Dining Room | 12'10'' x 9'9'' | ||
| Main Level | 3pc Bathroom | 7'8'' x 8'3'' |
https://www.realtor.ca/real-estate/29087910/70-arbour-brook-lane-fredericton
Contact Us
Contact us for more information

