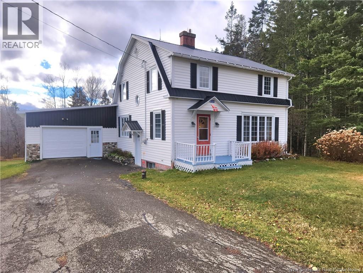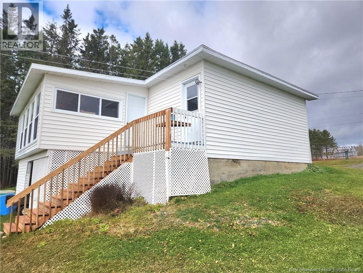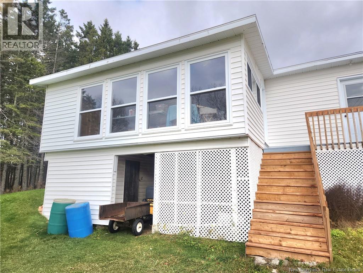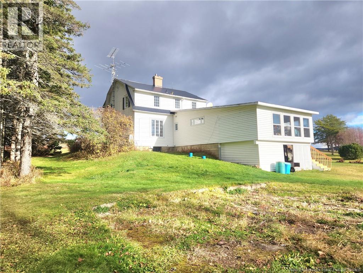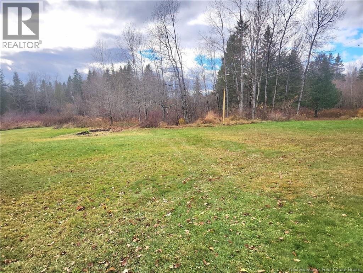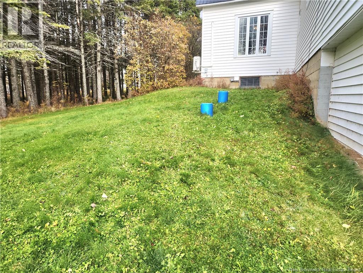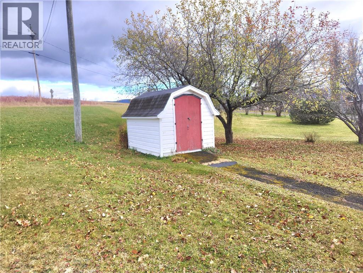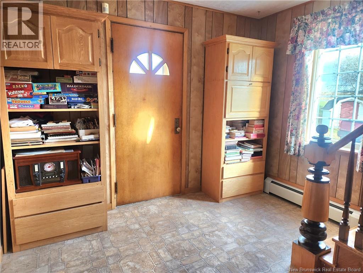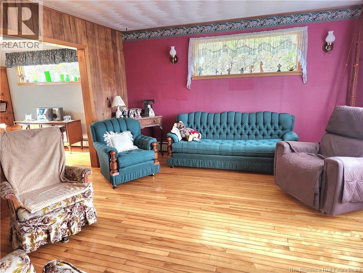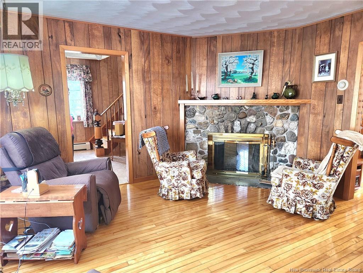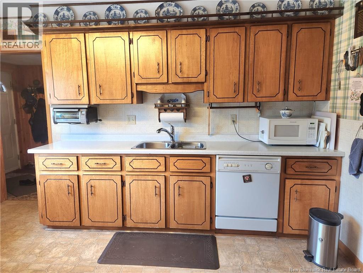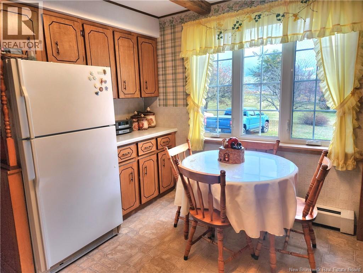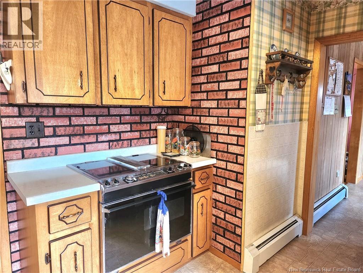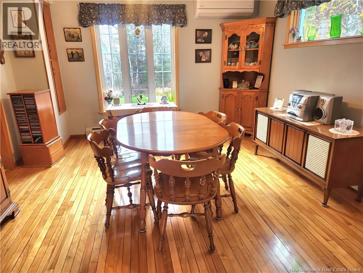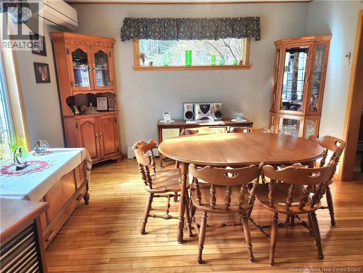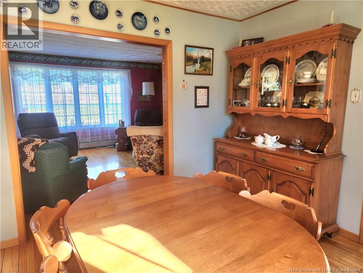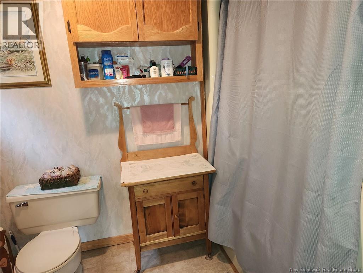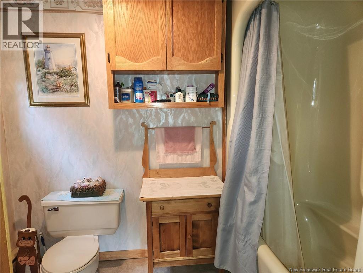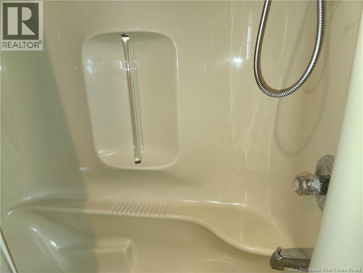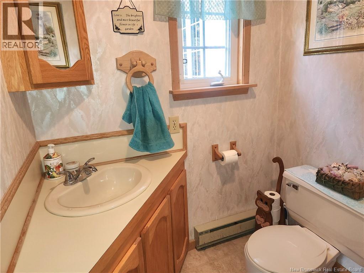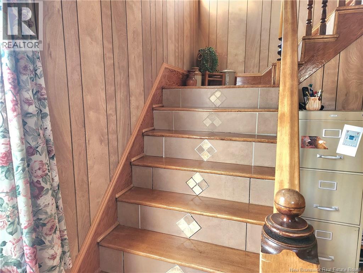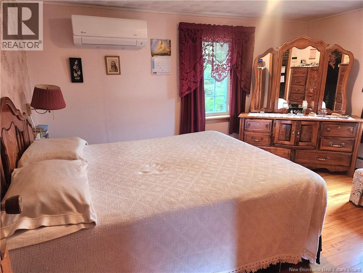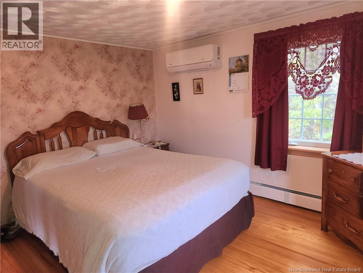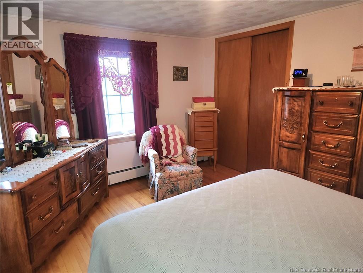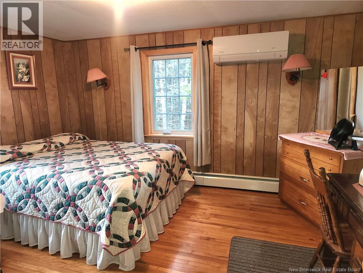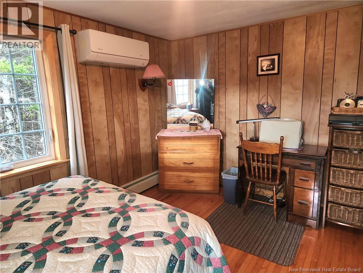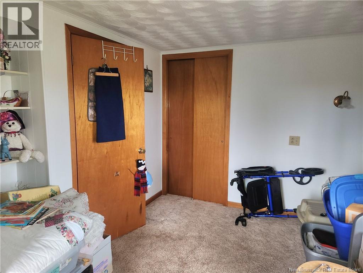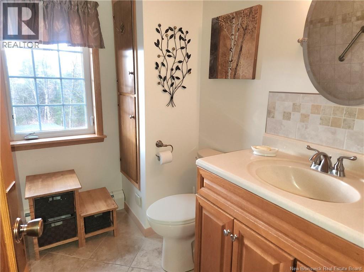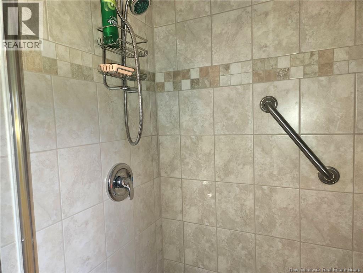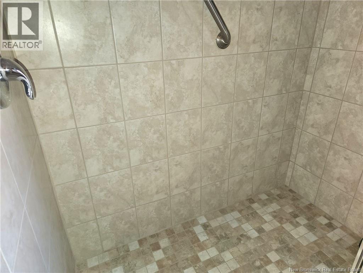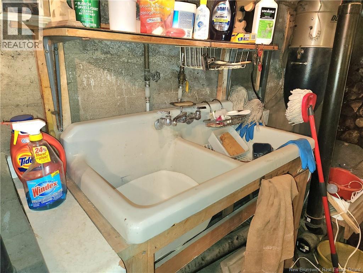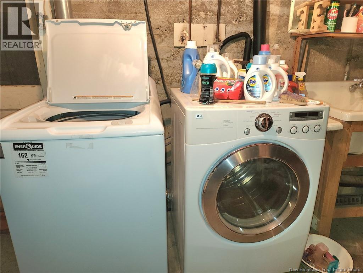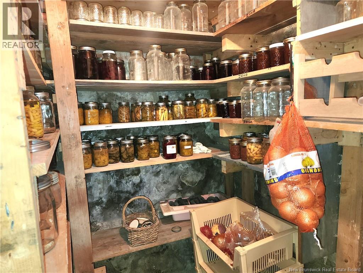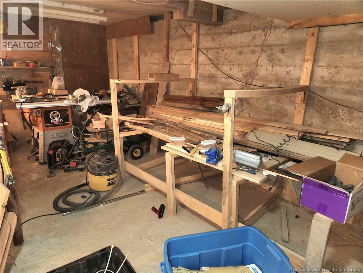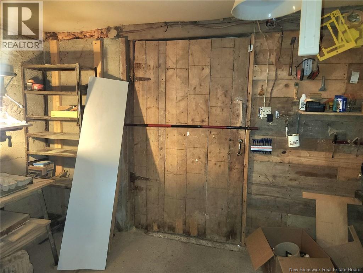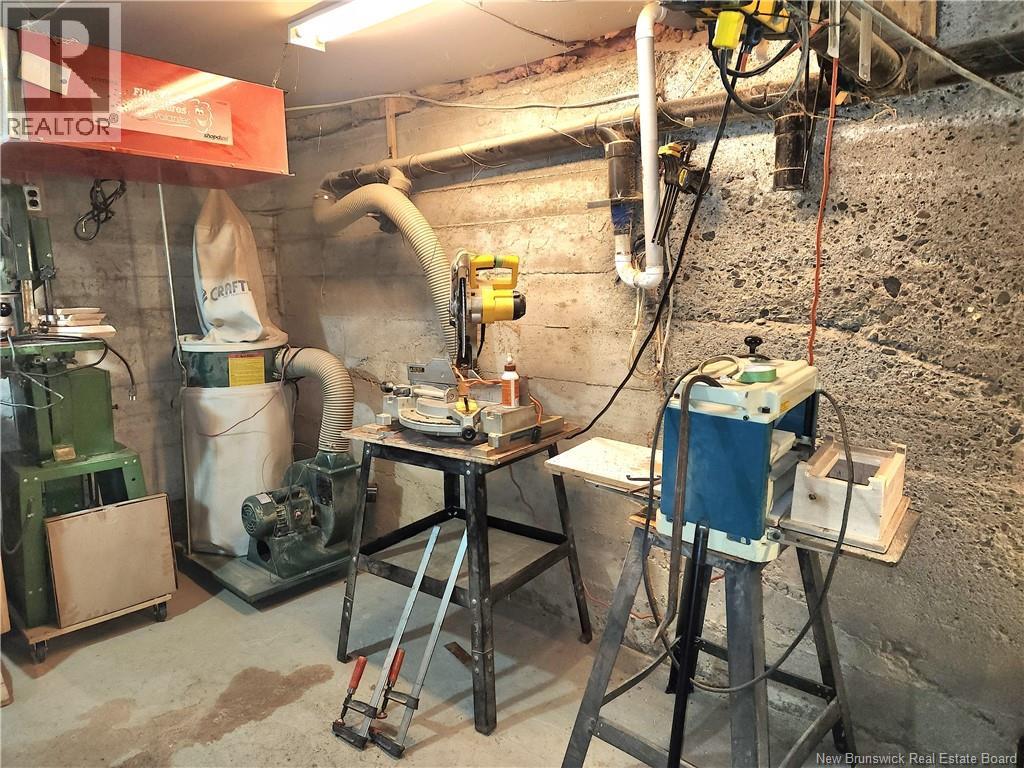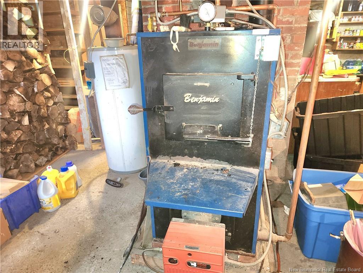854 380 Route New Denmark, New Brunswick E7G 2Y5
4 Bedroom
2 Bathroom
1,613 ft2
Heat Pump
Forced Air, Heat Pump, Hot Water
Acreage
$220,000
metal roof was done in 2020, back deck 10.7 x 4, front deck 5.4 x 11.5, shed 8 x 10, house was build in 1945 plus an extension in 1980 (id:31622)
Property Details
| MLS® Number | NB129868 |
| Property Type | Single Family |
| Features | Balcony/deck/patio |
| Structure | Shed |
Building
| Bathroom Total | 2 |
| Bedrooms Above Ground | 4 |
| Bedrooms Total | 4 |
| Constructed Date | 1945 |
| Cooling Type | Heat Pump |
| Exterior Finish | Vinyl |
| Flooring Type | Carpeted, Linoleum, Hardwood |
| Foundation Type | Block, Concrete |
| Heating Fuel | Oil, Wood |
| Heating Type | Forced Air, Heat Pump, Hot Water |
| Stories Total | 2 |
| Size Interior | 1,613 Ft2 |
| Total Finished Area | 1613 Sqft |
| Utility Water | Drilled Well |
Parking
| Garage |
Land
| Access Type | Year-round Access, Public Road |
| Acreage | Yes |
| Size Irregular | 4135 |
| Size Total | 4135 M2 |
| Size Total Text | 4135 M2 |
Rooms
| Level | Type | Length | Width | Dimensions |
|---|---|---|---|---|
| Second Level | 4pc Bathroom | 7'5'' x 7'9'' | ||
| Second Level | Bedroom | 9'2'' x 13'2'' | ||
| Second Level | Bedroom | 12' x 7'9'' | ||
| Second Level | Bedroom | 12'11'' x 10'8'' | ||
| Second Level | Bedroom | 10'10'' x 13'6'' | ||
| Main Level | 3pc Bathroom | 8'3'' x 5'7'' | ||
| Main Level | Solarium | 17'7'' x 11'7'' | ||
| Main Level | Dining Room | 12'10'' x 12'3'' | ||
| Main Level | Living Room | 14'9'' x 14'8'' | ||
| Main Level | Kitchen | 13'6'' x 10'5'' | ||
| Main Level | Office | 15' x 13'10'' | ||
| Main Level | Mud Room | 7'8'' x 5'11'' | ||
| Main Level | Foyer | 10'4'' x 10' |
https://www.realtor.ca/real-estate/29087703/854-380-route-new-denmark
Contact Us
Contact us for more information

