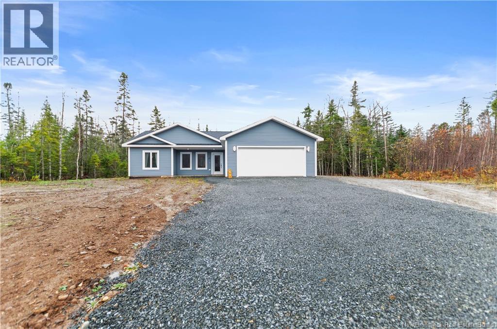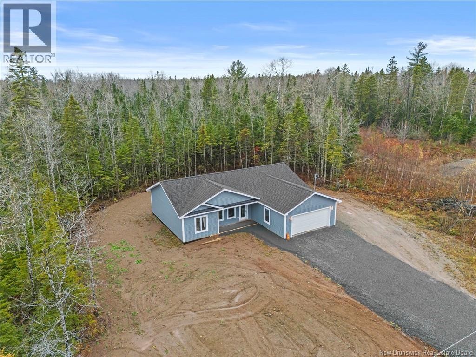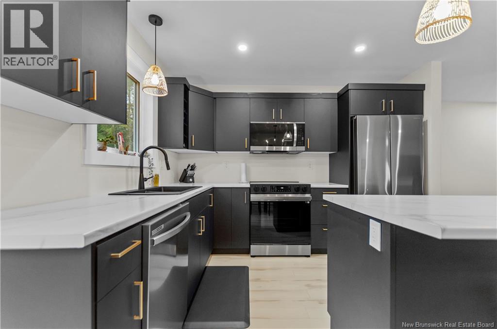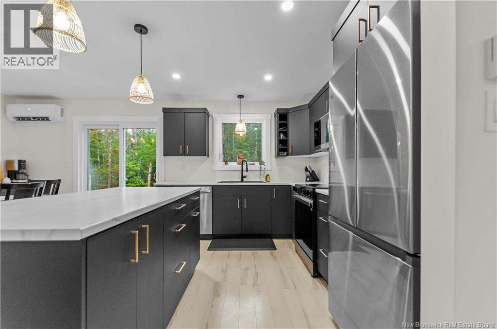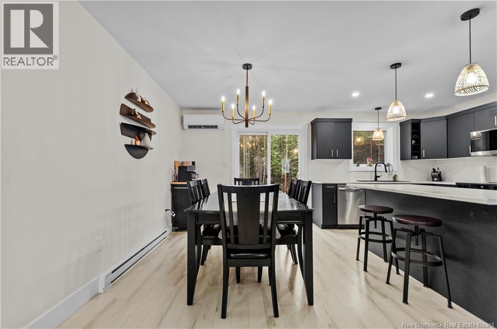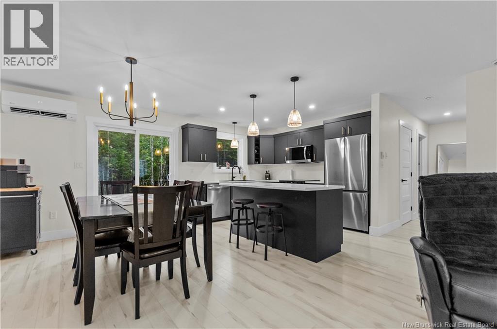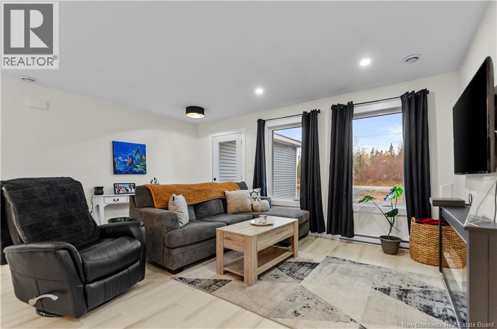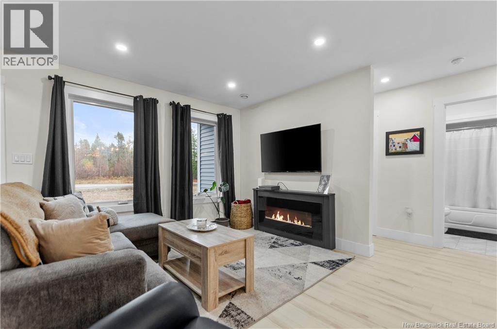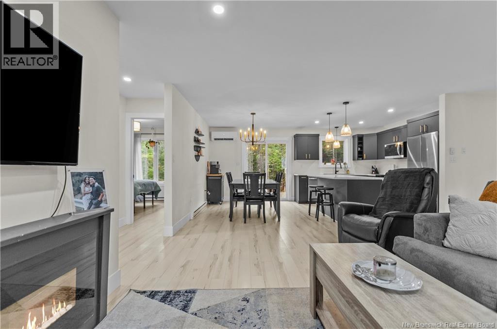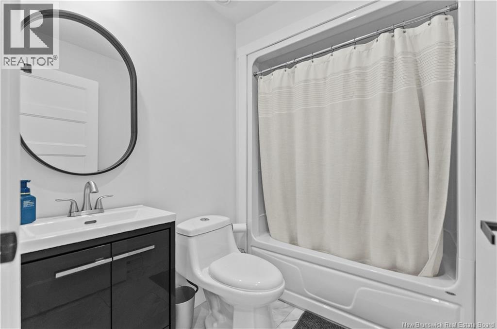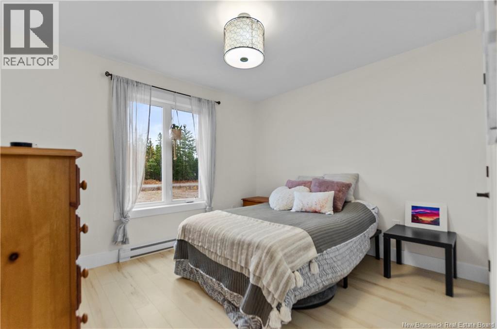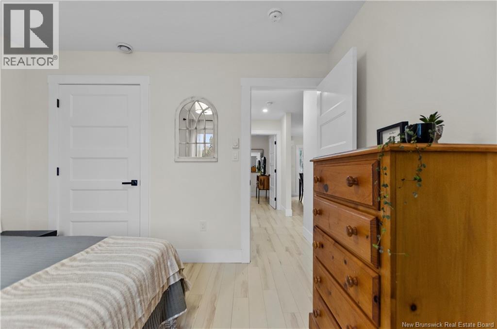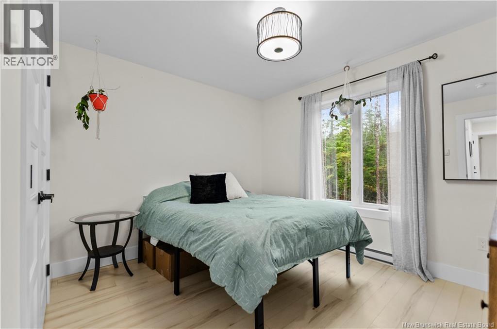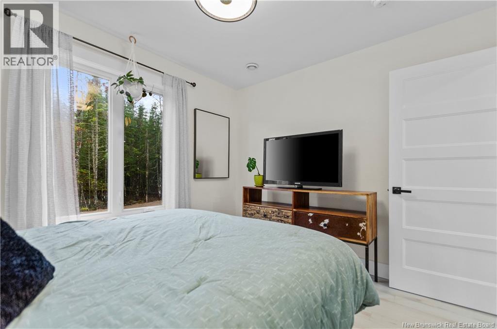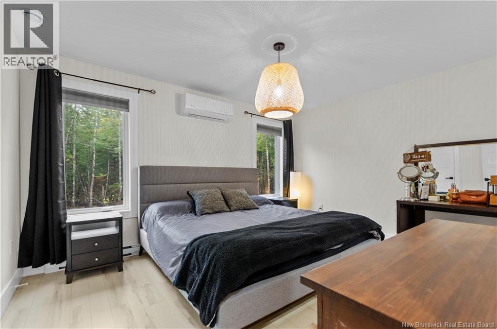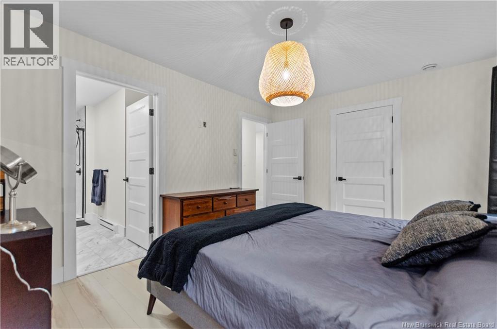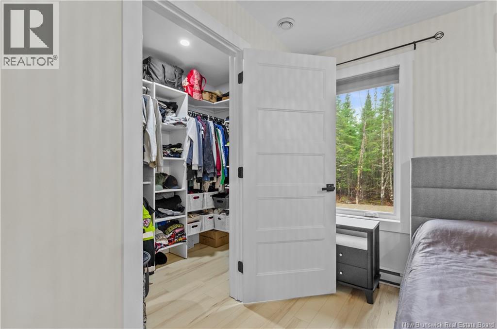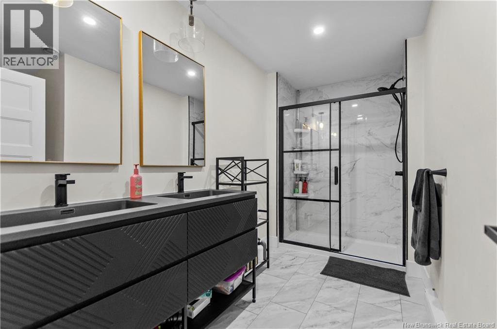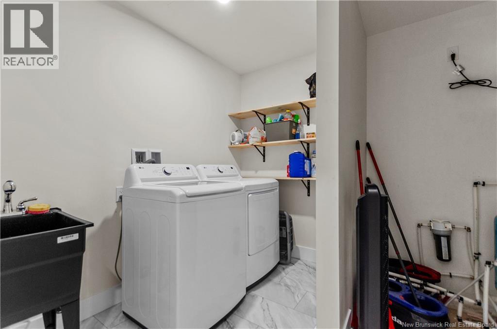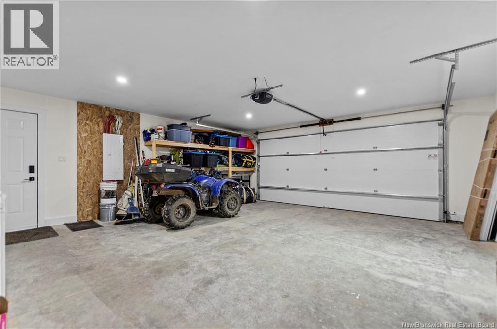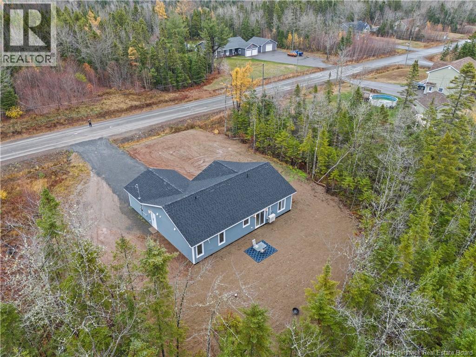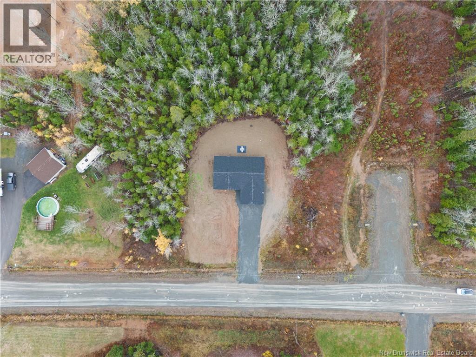3 Bedroom
2 Bathroom
1,600 ft2
Bungalow
Air Conditioned, Heat Pump
Baseboard Heaters, Heat Pump
Acreage
$525,000
Welcome to this beautiful new build, perfectly situated on over an acre in the highly desirable, family-friendly neighborhood of Wood Valley Estates. Conveniently located close to both Oromocto and Fredericton, this home offers peaceful country living with quick access to all amenities. Featuring 3 bedrooms and 2 full bathrooms, the layout is thoughtfully designed with the primary bedroom on one endcomplete with a walk-in closet and full ensuiteand the two additional bedrooms on the other, providing excellent privacy for family or guests. The bright, open-concept living and dining area is perfect for entertaining and showcases modern fixtures, a spacious pantry, and stylish finishes throughout. Enjoy year-round comfort with two ductless heat pumps, the convenience of an attached garage, and easy access to the outdoors through patio doors leading to the backyard. A perfect blend of modern comfort, functionality, and location! (id:31622)
Property Details
|
MLS® Number
|
NB129934 |
|
Property Type
|
Single Family |
Building
|
Bathroom Total
|
2 |
|
Bedrooms Above Ground
|
3 |
|
Bedrooms Total
|
3 |
|
Architectural Style
|
Bungalow |
|
Basement Type
|
None |
|
Constructed Date
|
2024 |
|
Cooling Type
|
Air Conditioned, Heat Pump |
|
Exterior Finish
|
Vinyl |
|
Flooring Type
|
Vinyl |
|
Foundation Type
|
Concrete, Slab |
|
Heating Fuel
|
Electric |
|
Heating Type
|
Baseboard Heaters, Heat Pump |
|
Stories Total
|
1 |
|
Size Interior
|
1,600 Ft2 |
|
Total Finished Area
|
1600 Sqft |
|
Utility Water
|
Drilled Well, Well |
Parking
Land
|
Acreage
|
Yes |
|
Size Irregular
|
1.1 |
|
Size Total
|
1.1 Ac |
|
Size Total Text
|
1.1 Ac |
Rooms
| Level |
Type |
Length |
Width |
Dimensions |
|
Main Level |
Laundry Room |
|
|
10'2'' x 8'5'' |
|
Main Level |
Bedroom |
|
|
11'3'' x 9'8'' |
|
Main Level |
Bedroom |
|
|
11'3'' x 10'1'' |
|
Main Level |
Bedroom |
|
|
13'11'' x 10'11'' |
|
Main Level |
Bath (# Pieces 1-6) |
|
|
7'4'' x 5'8'' |
|
Main Level |
Bath (# Pieces 1-6) |
|
|
9'4'' x 12'0'' |
|
Main Level |
Living Room |
|
|
16'2'' x 13'5'' |
|
Main Level |
Dining Room |
|
|
9'2'' x 12'7'' |
|
Main Level |
Kitchen |
|
|
9'2'' x 12'7'' |
https://www.realtor.ca/real-estate/29087056/43-bonnieway-drive-waasis

