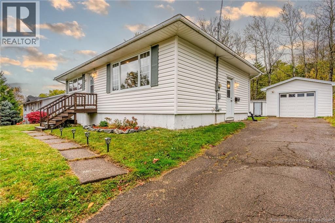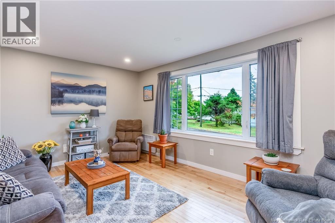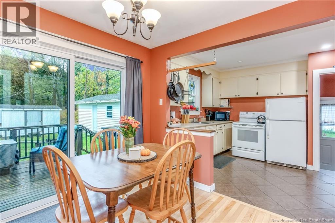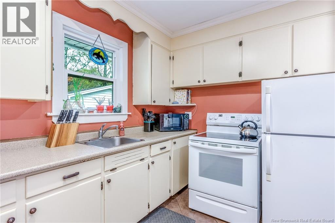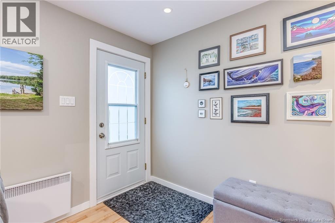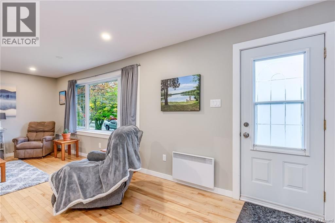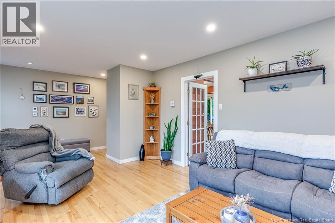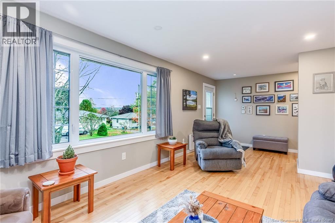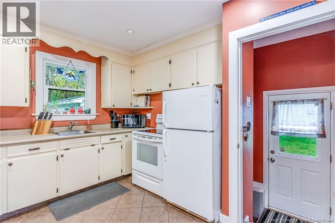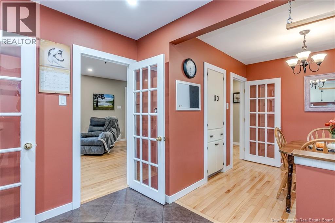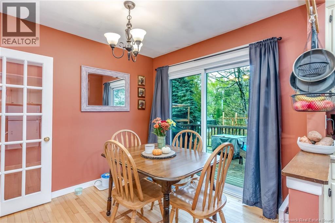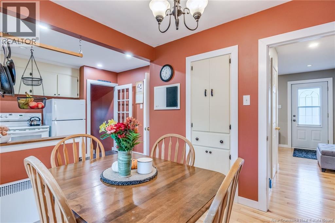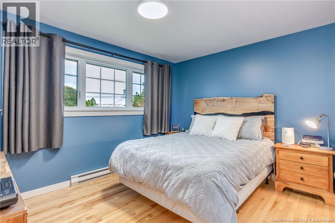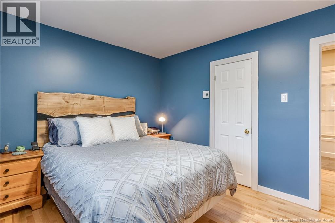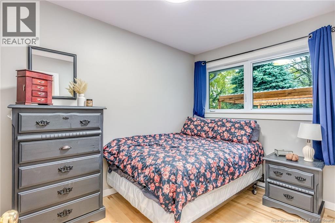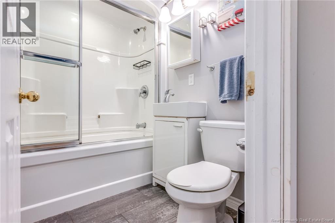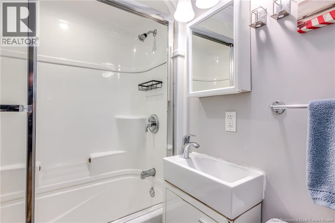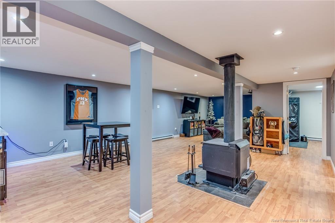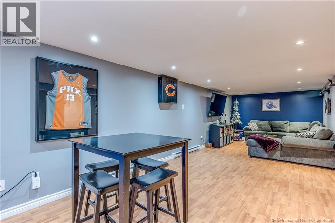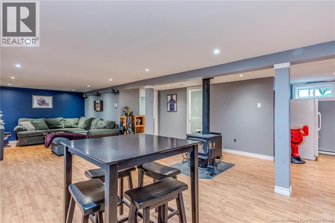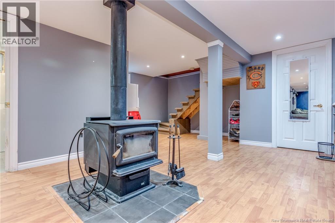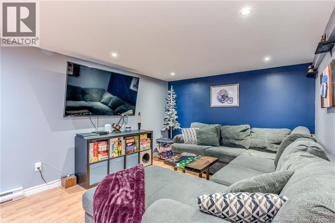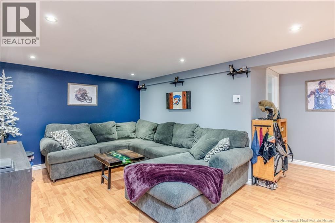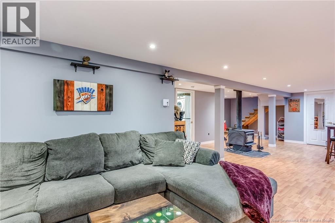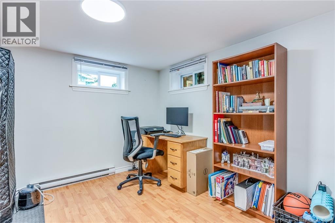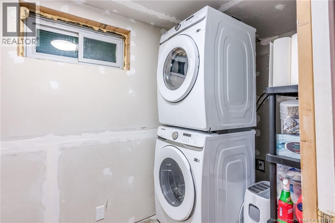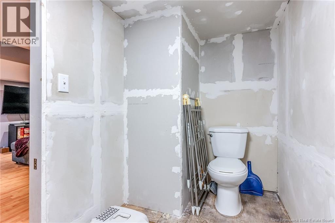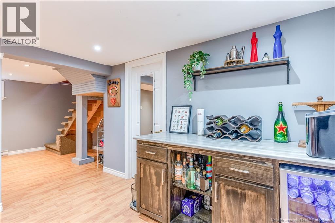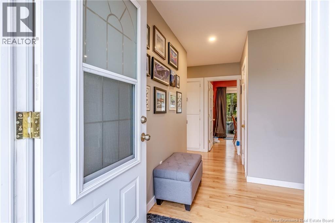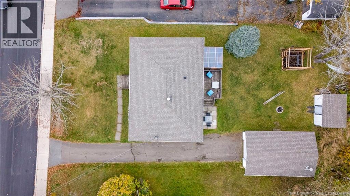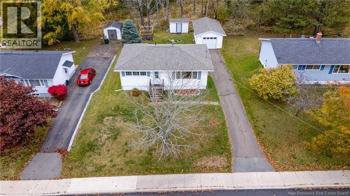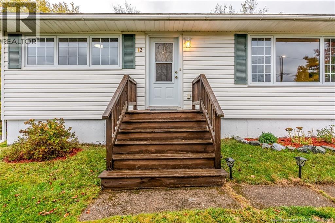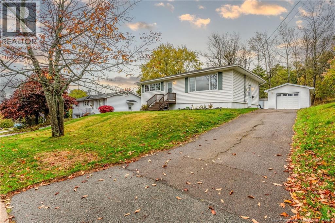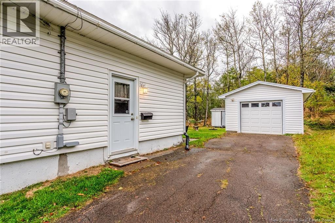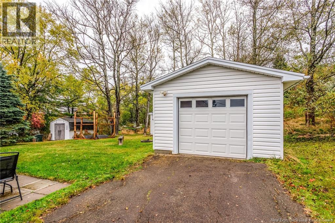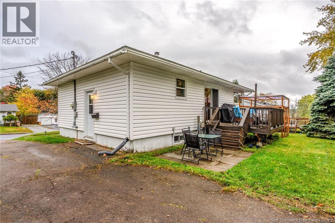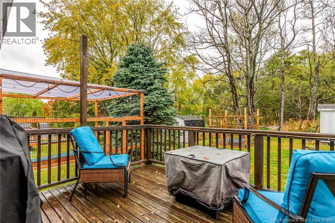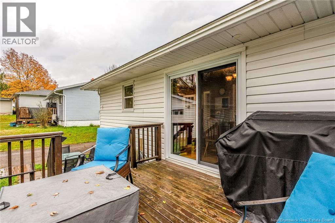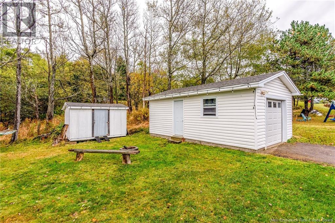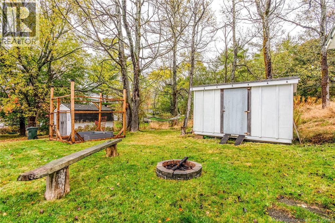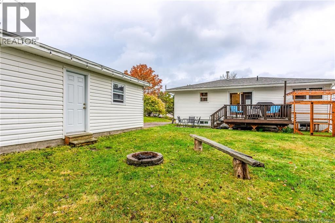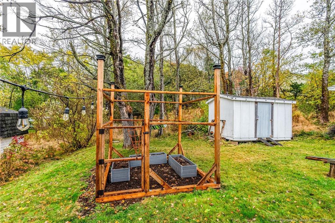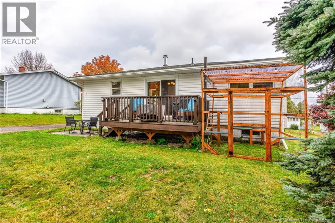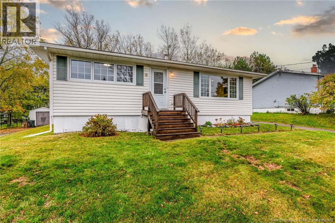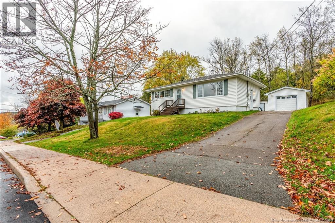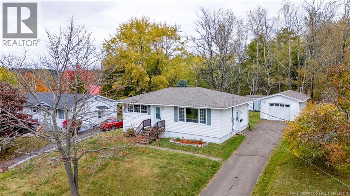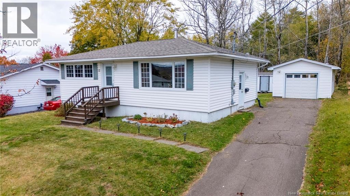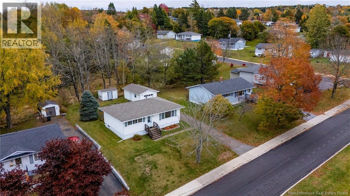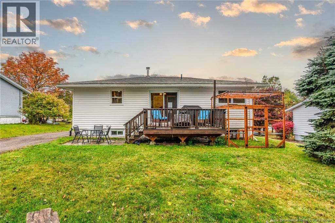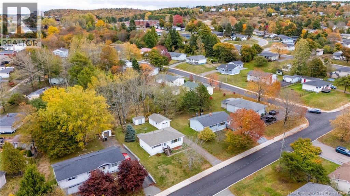12 Gerard Saint John, New Brunswick E2J 2V2
3 Bedroom
2 Bathroom
1,910 ft2
Bungalow, 2 Level
Baseboard Heaters, Stove
Landscaped
$279,900
FOREST HILLS MINT CONDITION! This lovely family home has a private yard, detached garage and is spotless top to bottom. Quiet side street and nice landscaping and just a short drive to schools, shopping and work places. Open concept kitchen dining room, bright sunny livingroom with beautiful hardwood floors. The lower level features a family room the family will actually use.....super nice with a wood stove for cozy times! You can move in and relax! Enjoy family times on the deck just steps off the kitchen the yard is perfect for kids, pets and gardening. Book your private showing today!! (id:31622)
Property Details
| MLS® Number | NB129881 |
| Property Type | Single Family |
| Amenities Near By | Recreation Nearby, Public Transit, Shopping |
| Features | Level Lot, Balcony/deck/patio |
| Structure | Shed |
Building
| Bathroom Total | 2 |
| Bedrooms Above Ground | 2 |
| Bedrooms Below Ground | 1 |
| Bedrooms Total | 3 |
| Architectural Style | Bungalow, 2 Level |
| Constructed Date | 1970 |
| Exterior Finish | Vinyl |
| Flooring Type | Laminate, Hardwood |
| Foundation Type | Concrete |
| Half Bath Total | 1 |
| Heating Fuel | Electric, Wood |
| Heating Type | Baseboard Heaters, Stove |
| Stories Total | 1 |
| Size Interior | 1,910 Ft2 |
| Total Finished Area | 1910 Sqft |
| Utility Water | Municipal Water |
Parking
| Detached Garage | |
| Garage |
Land
| Access Type | Year-round Access, Public Road |
| Acreage | No |
| Land Amenities | Recreation Nearby, Public Transit, Shopping |
| Landscape Features | Landscaped |
| Sewer | Municipal Sewage System |
| Size Irregular | 6490 |
| Size Total | 6490 Sqft |
| Size Total Text | 6490 Sqft |
Rooms
| Level | Type | Length | Width | Dimensions |
|---|---|---|---|---|
| Basement | Laundry Room | 7' x 3'9'' | ||
| Basement | Bedroom | 10' x 8'6'' | ||
| Basement | Family Room | 22' x 11' | ||
| Main Level | 3pc Bathroom | 7' x 6'6'' | ||
| Main Level | Bedroom | 10'4'' x 7'7'' | ||
| Main Level | Primary Bedroom | 12'2'' x 10' | ||
| Main Level | Dining Room | 9' x 9' | ||
| Main Level | Kitchen | 9' x 9' | ||
| Main Level | Living Room | 17'9'' x 11'6'' |
https://www.realtor.ca/real-estate/29086002/12-gerard-saint-john
Contact Us
Contact us for more information

