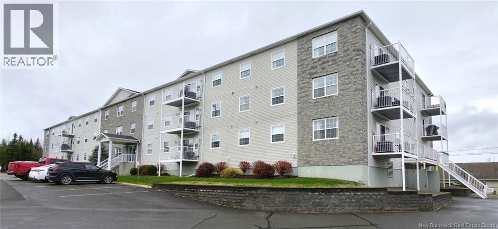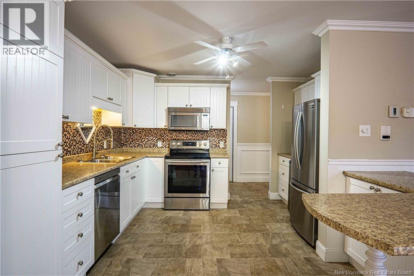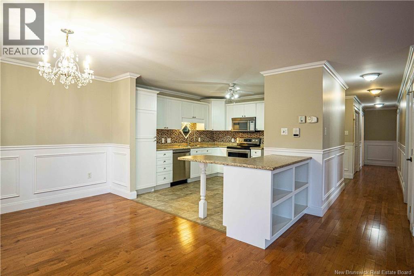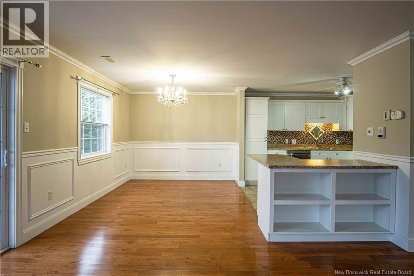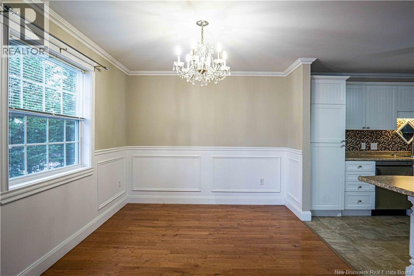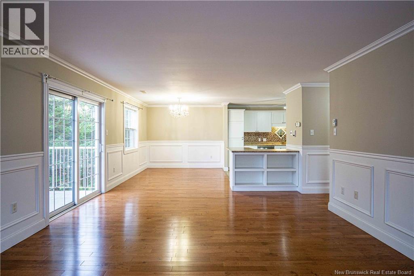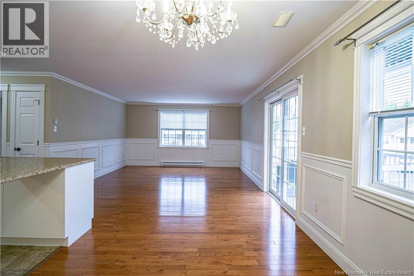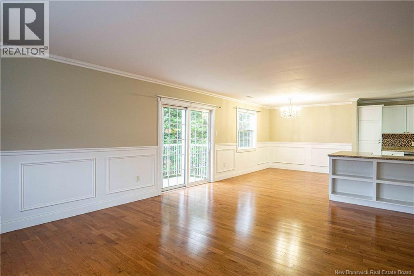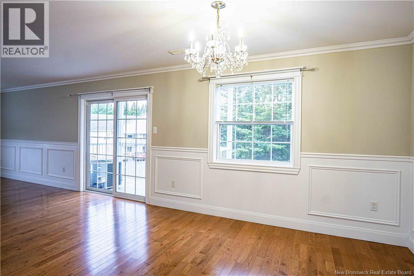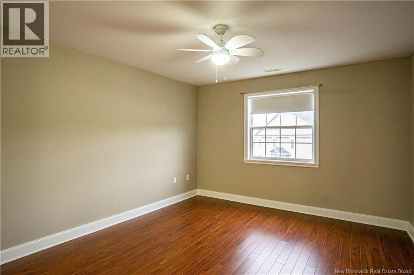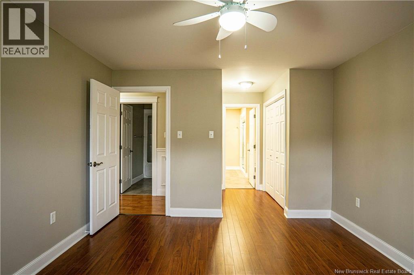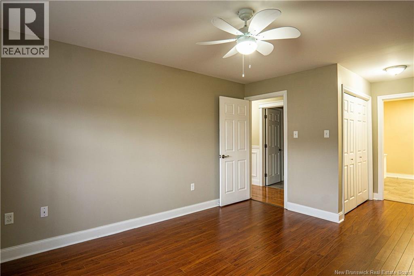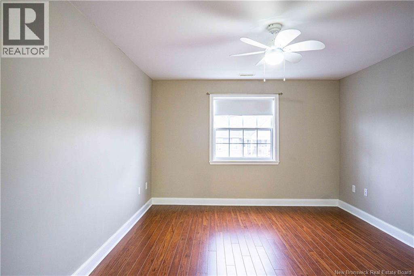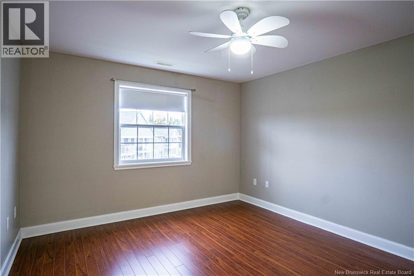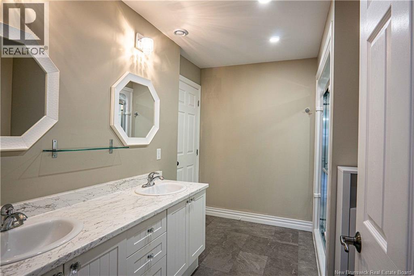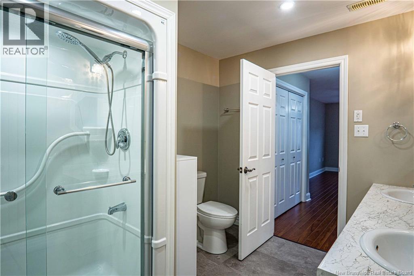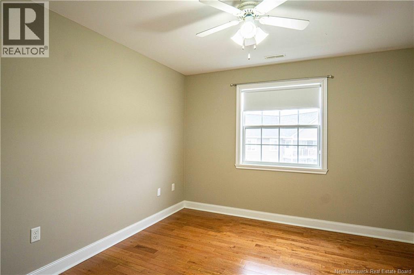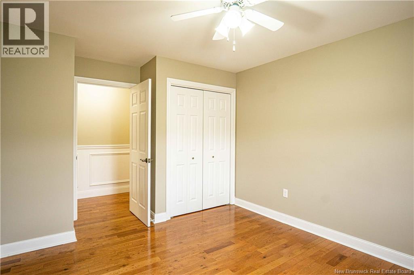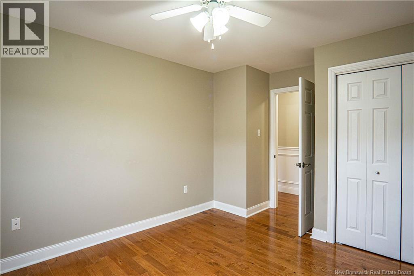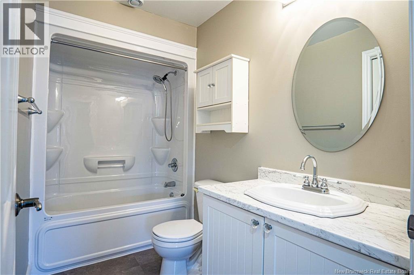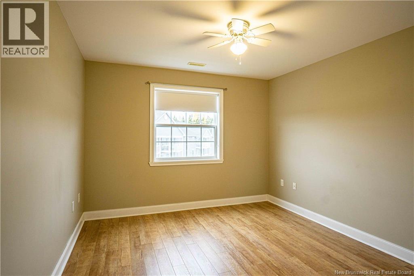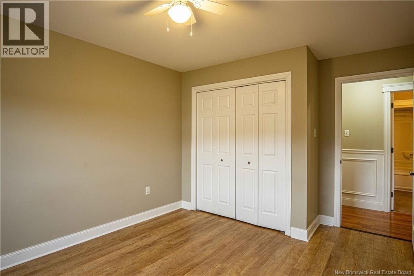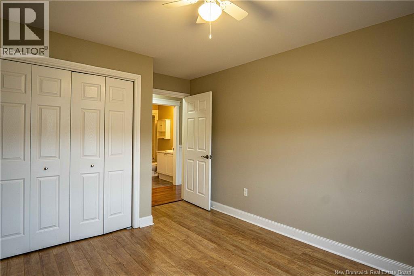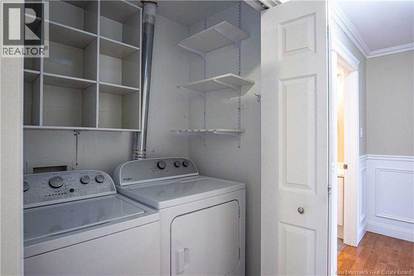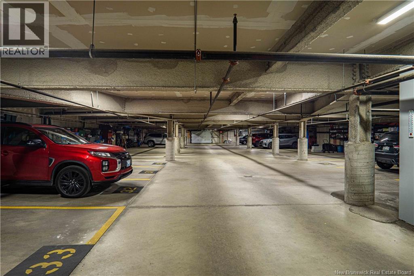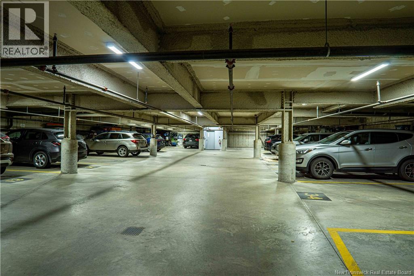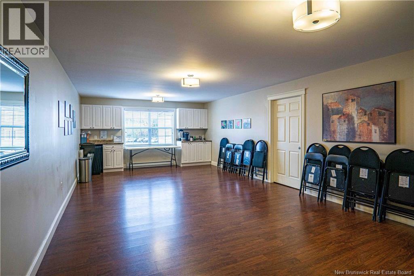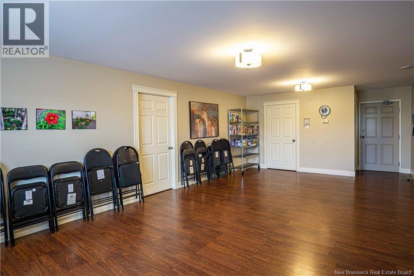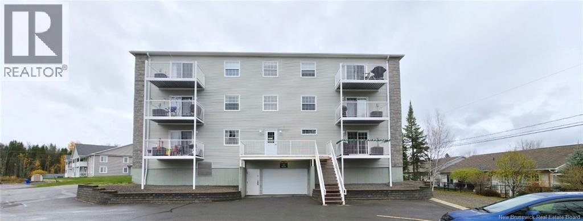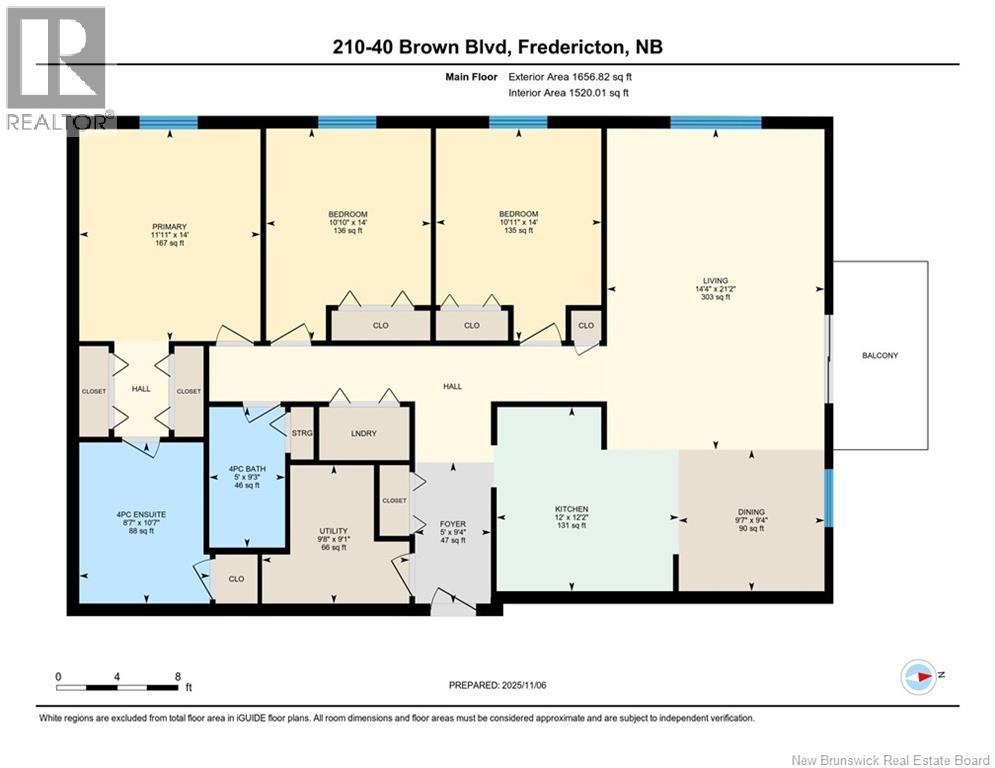40 Brown Boulevard Unit# 210 Fredericton, New Brunswick E3A 0L7
$324,900Maintenance,
$380 Monthly
Maintenance,
$380 MonthlyWelcome to this beautifully maintained 3-bedroom, 2-bath corner unit, perfectly situated near everything Marysville has to offer! Enjoy being just minutes from the YMCA, top-rated schools, The Landing, cozy coffee shops, and great shopping. This home features an open, airy layout with plenty of natural light, a private balcony, and generous storage throughout. The kitchen flows seamlessly into the living and dining areas ideal for relaxing or entertaining. Additional highlights include secure underground parking, and a prime location thats perfect for young professionals, retirees, or anyone looking to downsize without compromising on comfort and convenience. Please note property taxes reflect non-owner occupancy; owner occupied taxes would be approximately $3,335. Buyers must pay a one-time Owners Equity Fee of $1,000 and $100 move-in supervision fee to the Corporation. (id:31622)
Property Details
| MLS® Number | NB129840 |
| Property Type | Single Family |
| Features | Wheelchair Access |
Building
| Bathroom Total | 2 |
| Bedrooms Above Ground | 3 |
| Bedrooms Total | 3 |
| Constructed Date | 2007 |
| Cooling Type | Central Air Conditioning, Heat Pump, Air Exchanger |
| Exterior Finish | Stone, Vinyl |
| Flooring Type | Ceramic, Wood |
| Foundation Type | Concrete |
| Heating Fuel | Electric |
| Heating Type | Heat Pump |
| Size Interior | 1,520 Ft2 |
| Total Finished Area | 1520 Sqft |
| Type | Apartment |
| Utility Water | Municipal Water |
Parking
| Underground |
Land
| Acreage | No |
| Sewer | Municipal Sewage System |
Rooms
| Level | Type | Length | Width | Dimensions |
|---|---|---|---|---|
| Main Level | Storage | 9'1'' x 9'8'' | ||
| Main Level | 4pc Bathroom | 5'0'' x 9'3'' | ||
| Main Level | Bedroom | 10'10'' x 14'0'' | ||
| Main Level | Bedroom | 11'0'' x 14'0'' | ||
| Main Level | Primary Bedroom | 11'11'' x 14'0'' | ||
| Main Level | Living Room | 14'4'' x 21'2'' | ||
| Main Level | Dining Room | 9'4'' x 9'7'' | ||
| Main Level | Kitchen | 12'0'' x 12'2'' | ||
| Main Level | Foyer | 5'0'' x 9'4'' |
https://www.realtor.ca/real-estate/29081951/40-brown-boulevard-unit-210-fredericton
Contact Us
Contact us for more information

