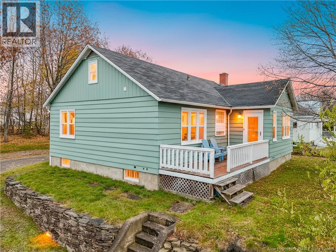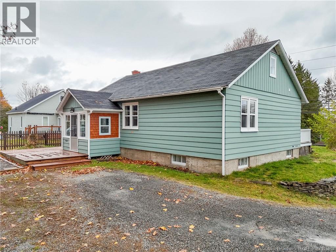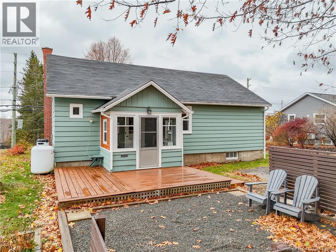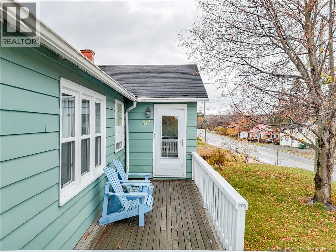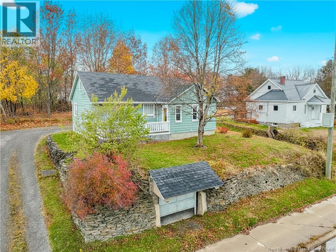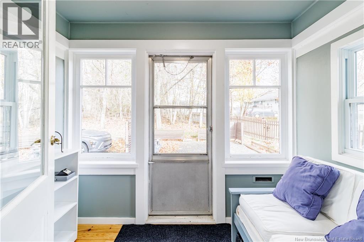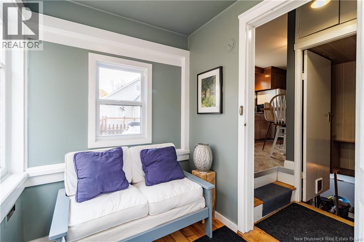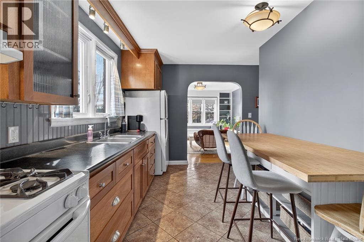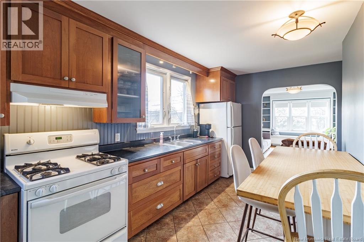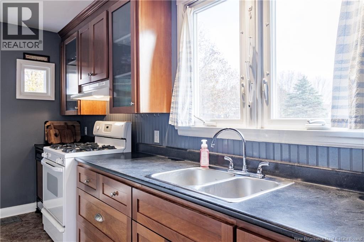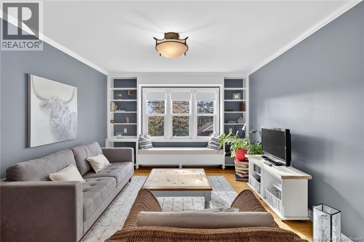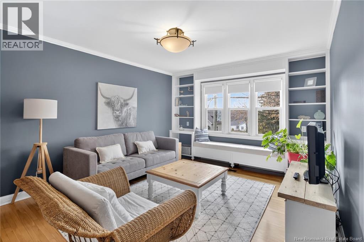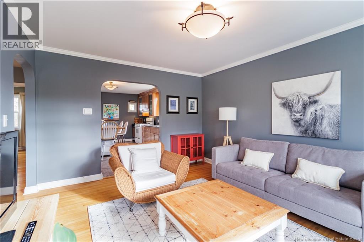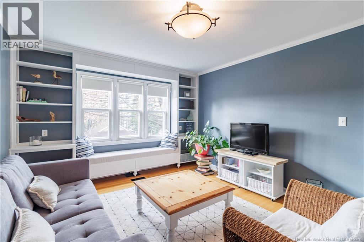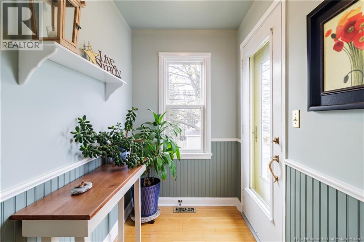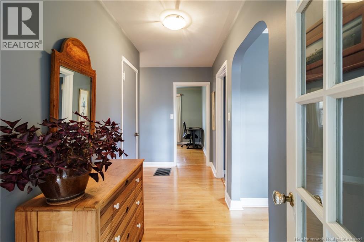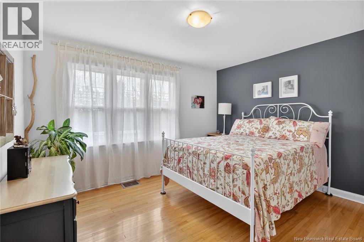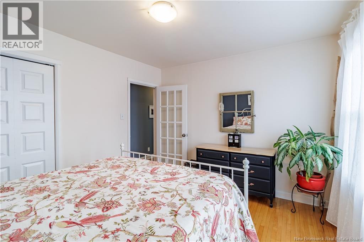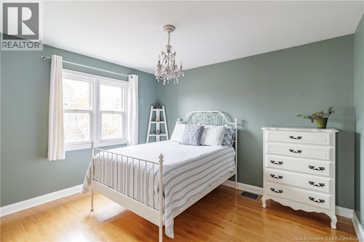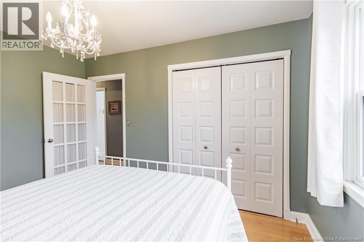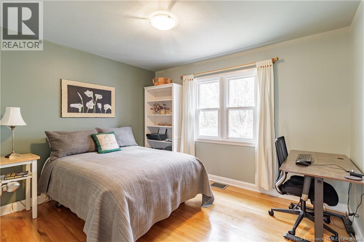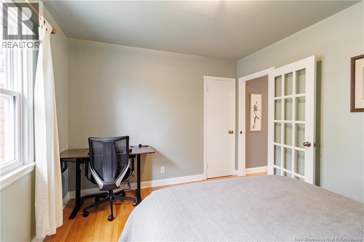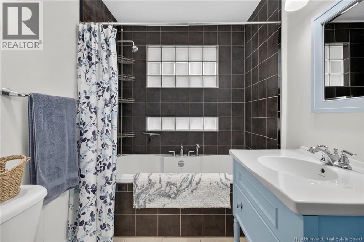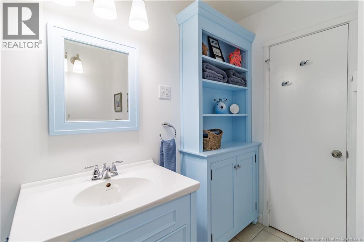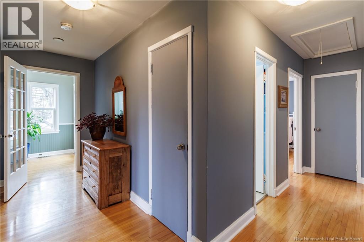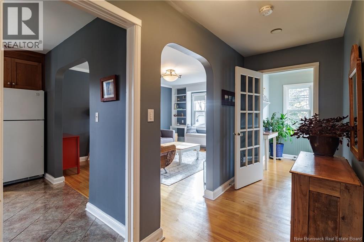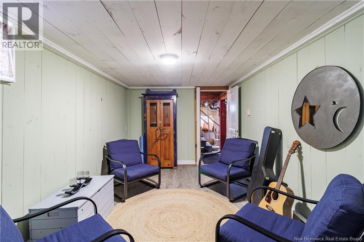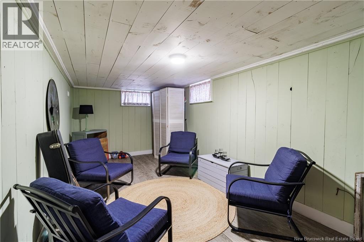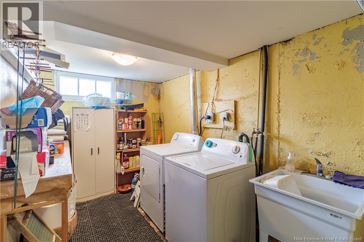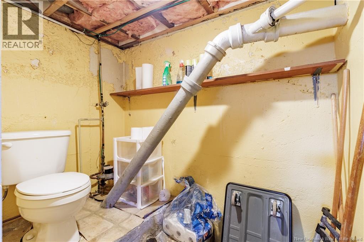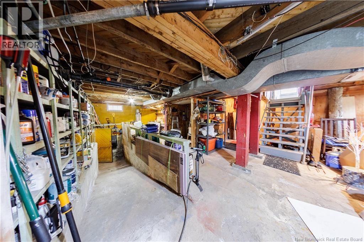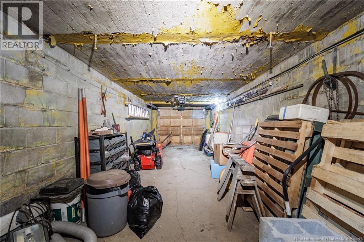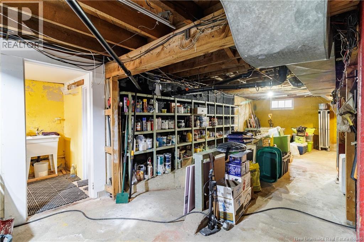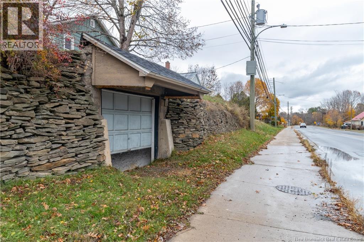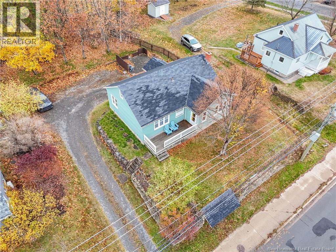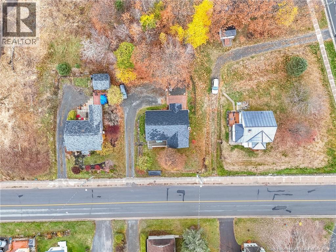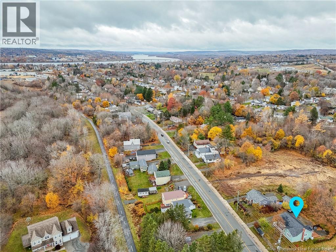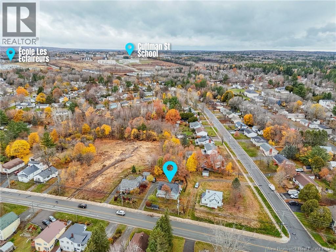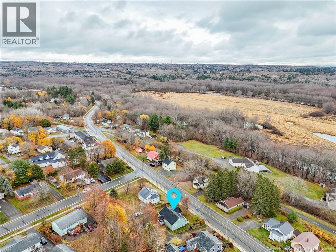3 Bedroom
1 Bathroom
1,229 ft2
Bungalow
Heat Pump
Heat Pump
Landscaped
$289,900
Welcome to this beautifully maintained 3-bedroom, 1-bathroom home perfectly situated in a great location close to all amenities. From the moment you step through the back door, you're greeted by a bright enclosed porch/mudroom that offers the perfect spot for coats, boots, or a cozy morning coffee. The spacious eat-in kitchen features plenty of room for family meals and everyday gatherings, flowing effortlessly into the inviting living room where a charming window reading nook adds warmth and character. The main level boasts gorgeous wood and tile flooring throughout, creating a timeless and cohesive feel. All three bedrooms are generously sized, offering comfort and flexibility for family, guests, or a home office. The lower level offers even more possibilities with a partially finished bonus room ideal for a playroom, craft area, music space, or whatever suits your lifestyle. Convenient basement laundry and direct access to the attached single garage add everyday ease. Lovingly cared for and move-in ready, this home combines comfort, charm, and functionality ready for you to make it your own! (id:31622)
Property Details
|
MLS® Number
|
NB129705 |
|
Property Type
|
Single Family |
|
Equipment Type
|
Propane Tank, Water Heater |
|
Features
|
Balcony/deck/patio |
|
Rental Equipment Type
|
Propane Tank, Water Heater |
Building
|
Bathroom Total
|
1 |
|
Bedrooms Above Ground
|
3 |
|
Bedrooms Total
|
3 |
|
Architectural Style
|
Bungalow |
|
Basement Development
|
Partially Finished |
|
Basement Type
|
Full (partially Finished) |
|
Constructed Date
|
1952 |
|
Cooling Type
|
Heat Pump |
|
Exterior Finish
|
Metal |
|
Flooring Type
|
Laminate, Tile, Wood |
|
Foundation Type
|
Concrete |
|
Heating Fuel
|
Electric |
|
Heating Type
|
Heat Pump |
|
Stories Total
|
1 |
|
Size Interior
|
1,229 Ft2 |
|
Total Finished Area
|
1229 Sqft |
|
Utility Water
|
Municipal Water |
Parking
Land
|
Access Type
|
Year-round Access, Public Road |
|
Acreage
|
No |
|
Landscape Features
|
Landscaped |
|
Sewer
|
Municipal Sewage System |
|
Size Irregular
|
618 |
|
Size Total
|
618 M2 |
|
Size Total Text
|
618 M2 |
Rooms
| Level |
Type |
Length |
Width |
Dimensions |
|
Basement |
Office |
|
|
18'7'' x 9'3'' |
|
Basement |
Laundry Room |
|
|
11'3'' x 6'9'' |
|
Main Level |
Bath (# Pieces 1-6) |
|
|
10'2'' x 6'0'' |
|
Main Level |
Bedroom |
|
|
12'6'' x 10'4'' |
|
Main Level |
Bedroom |
|
|
12'0'' x 10'1'' |
|
Main Level |
Bedroom |
|
|
11'10'' x 10'1'' |
|
Main Level |
Living Room |
|
|
14'11'' x 11'8'' |
|
Main Level |
Kitchen |
|
|
15'10'' x 8'4'' |
https://www.realtor.ca/real-estate/29078999/517-gibson-street-fredericton

