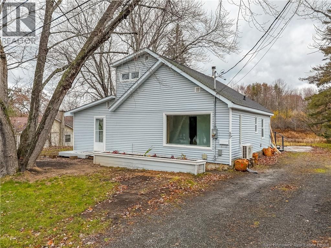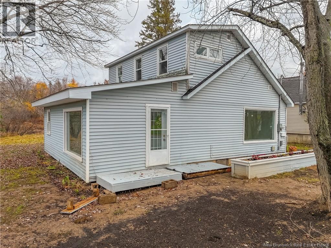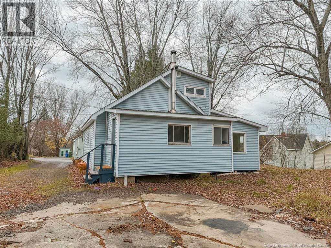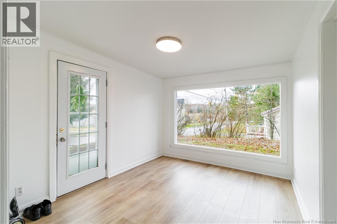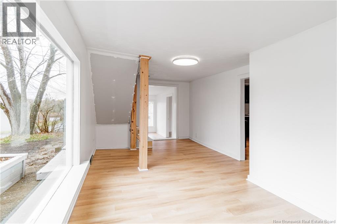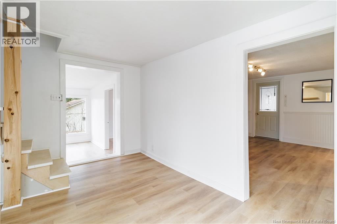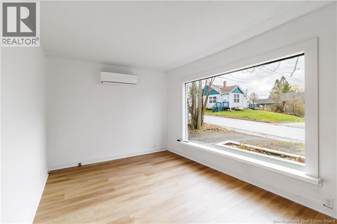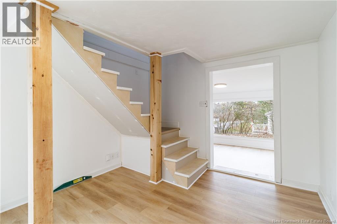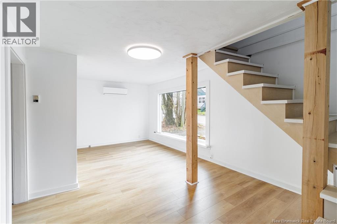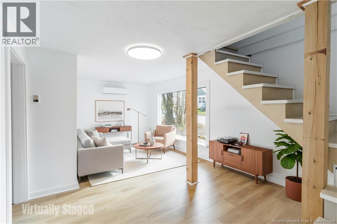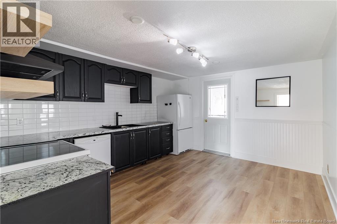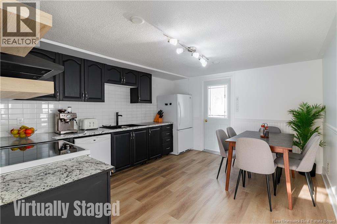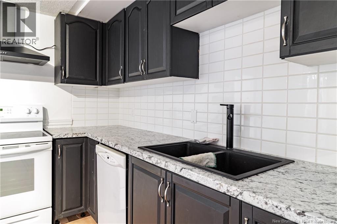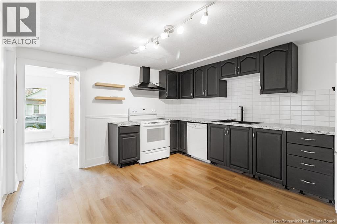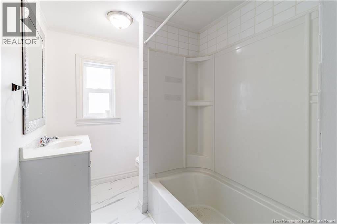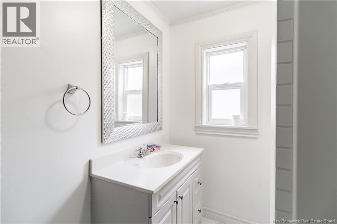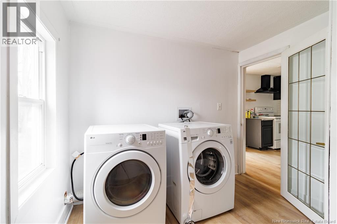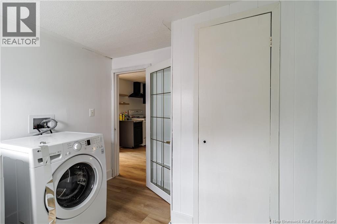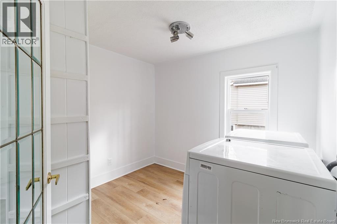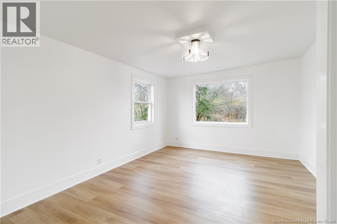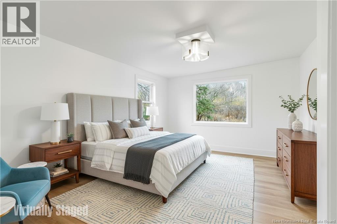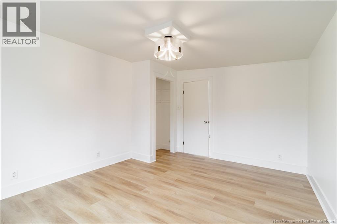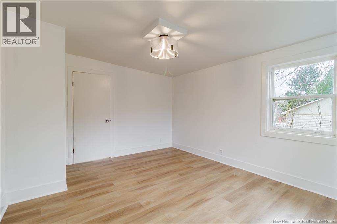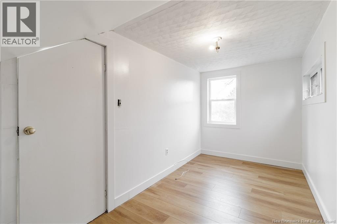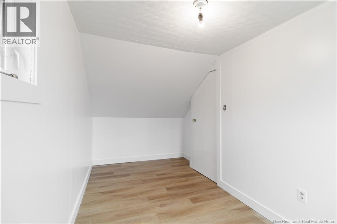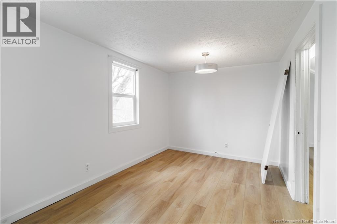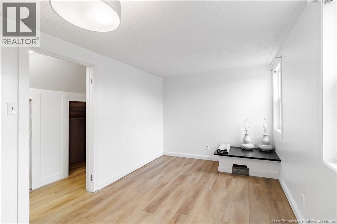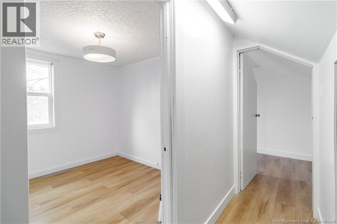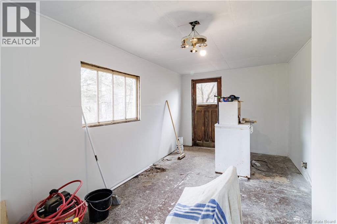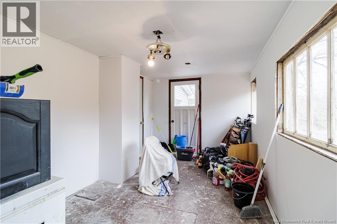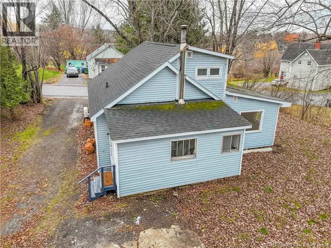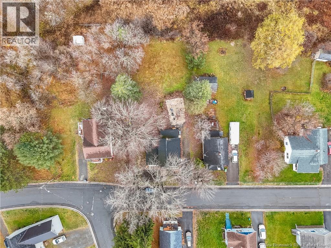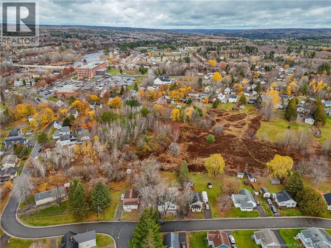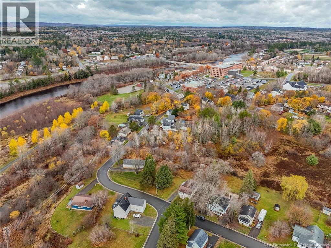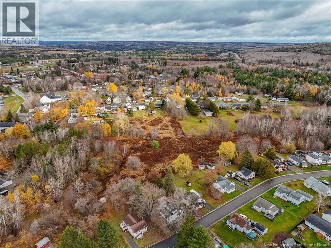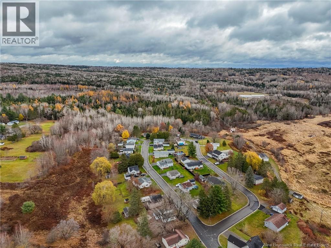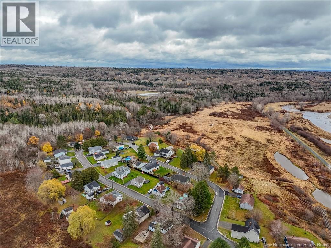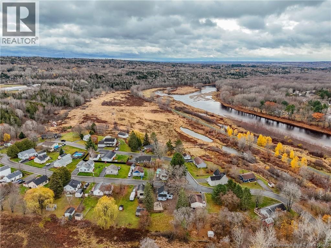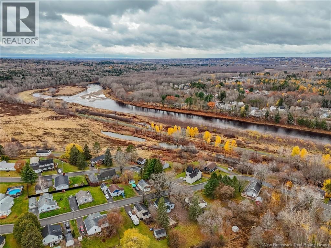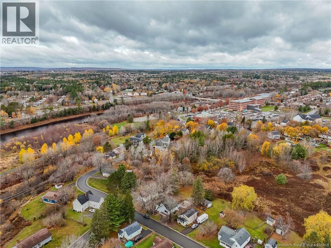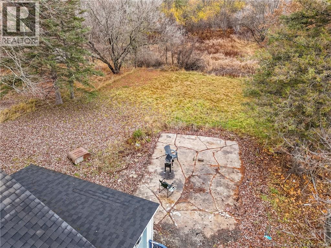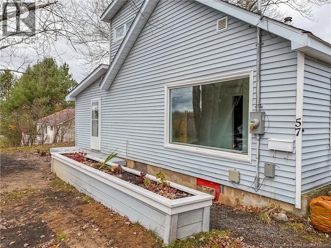57 Fisher Avenue Fredericton, New Brunswick E3A 4J1
3 Bedroom
1 Bathroom
1,450 ft2
Bungalow
Heat Pump
Baseboard Heaters, Heat Pump
Landscaped
$299,900
This 3 bedroom bungalow has been recently renovated throughout and is available for a quick closing. Situated on an oversized city lot on a quiet street close to walking trail. Enter to large mudroom with basement access. Fully renovated kitchen with black cabinets and appliances included. Separate laundry room plus full bath. Spacious living room to bright south facing sunroom. Large master bedroom completes this level. Second level has two bedrooms plus storage. Also includes washer and dryer with ductless heat pumps for efficient heating and air conditioning. This property is move-in read, simply unpack and enjoy! (id:31622)
Property Details
| MLS® Number | NB129794 |
| Property Type | Single Family |
| Equipment Type | Water Heater |
| Features | Level Lot |
| Rental Equipment Type | Water Heater |
Building
| Bathroom Total | 1 |
| Bedrooms Above Ground | 3 |
| Bedrooms Total | 3 |
| Architectural Style | Bungalow |
| Constructed Date | 1953 |
| Cooling Type | Heat Pump |
| Exterior Finish | Vinyl |
| Flooring Type | Laminate, Tile |
| Foundation Type | Block, Concrete |
| Heating Fuel | Electric |
| Heating Type | Baseboard Heaters, Heat Pump |
| Stories Total | 1 |
| Size Interior | 1,450 Ft2 |
| Total Finished Area | 1450 Sqft |
| Utility Water | Municipal Water |
Land
| Access Type | Year-round Access, Public Road |
| Acreage | No |
| Landscape Features | Landscaped |
| Sewer | Municipal Sewage System |
| Size Irregular | 1129 |
| Size Total | 1129 M2 |
| Size Total Text | 1129 M2 |
Rooms
| Level | Type | Length | Width | Dimensions |
|---|---|---|---|---|
| Second Level | Bedroom | 14'8'' x 6'10'' | ||
| Second Level | Bedroom | 14'2'' x 8'8'' | ||
| Main Level | Mud Room | 17'0'' x 8'8'' | ||
| Main Level | Sunroom | 11'8'' x 10'2'' | ||
| Main Level | Laundry Room | 9'2'' x 8'6'' | ||
| Main Level | Bath (# Pieces 1-6) | 8'10'' x 6'0'' | ||
| Main Level | Primary Bedroom | 14'7'' x 11'5'' | ||
| Main Level | Living Room | 21'6'' x 10'10'' | ||
| Main Level | Kitchen | 12'0'' x 13'6'' |
https://www.realtor.ca/real-estate/29079147/57-fisher-avenue-fredericton
Contact Us
Contact us for more information

