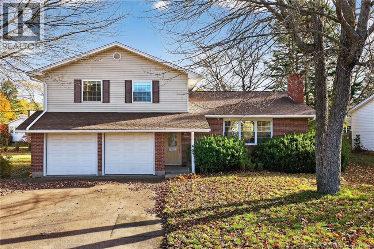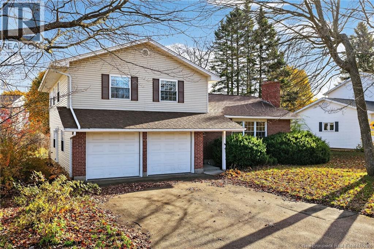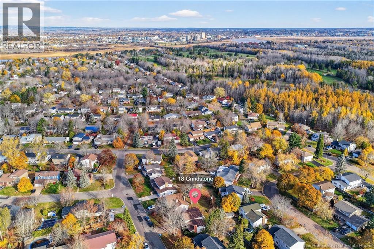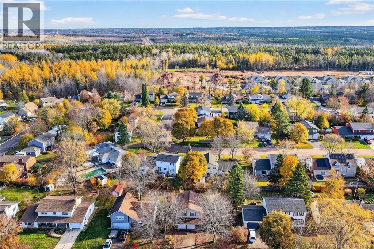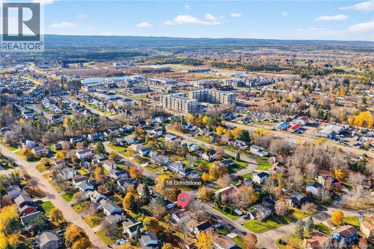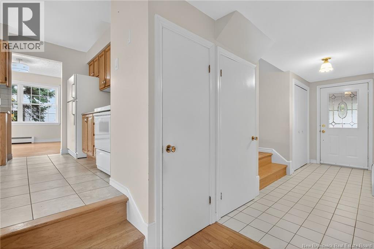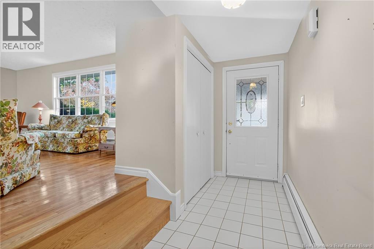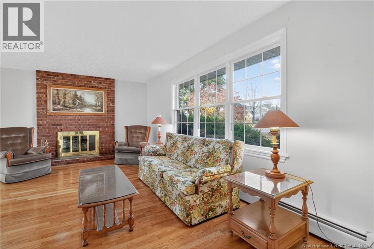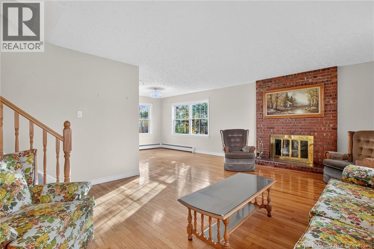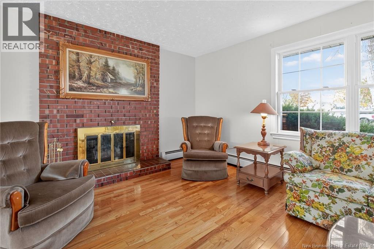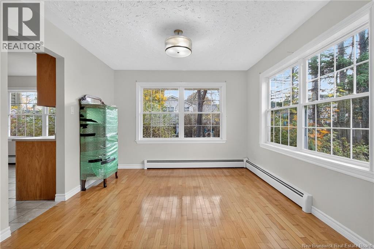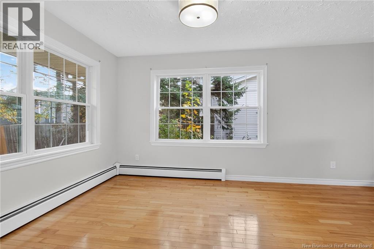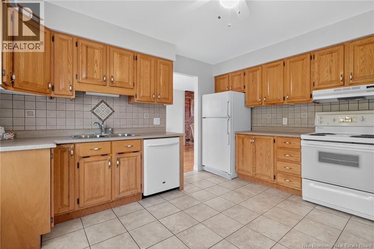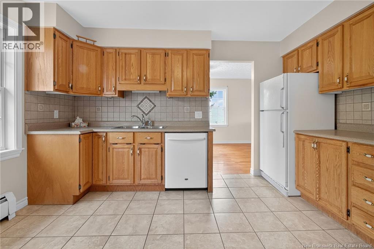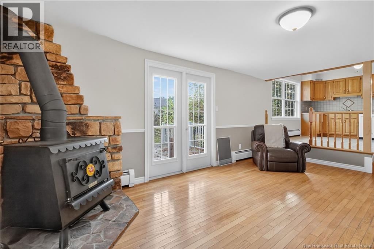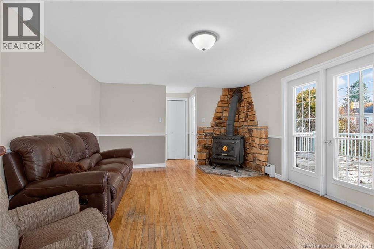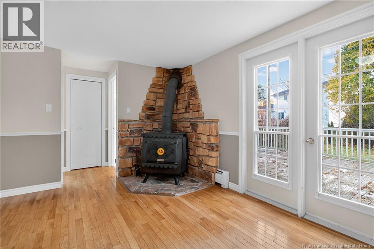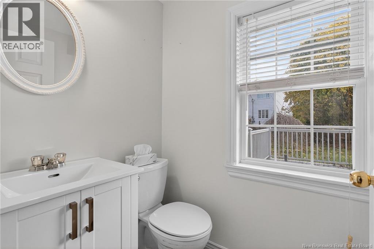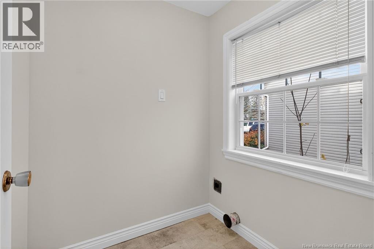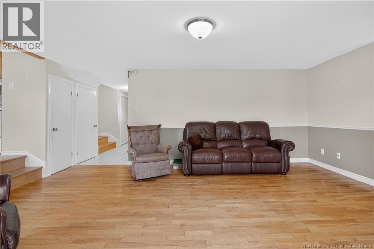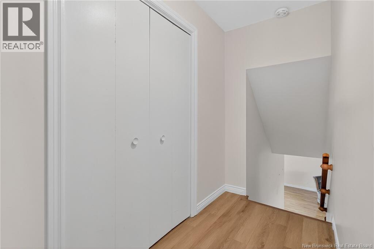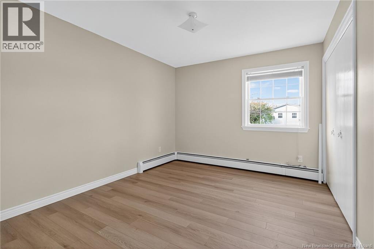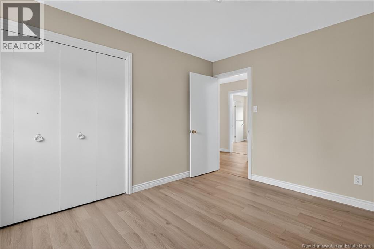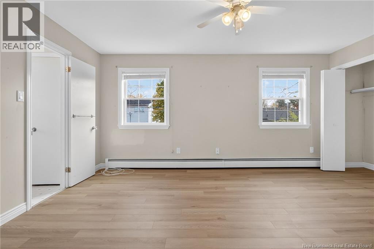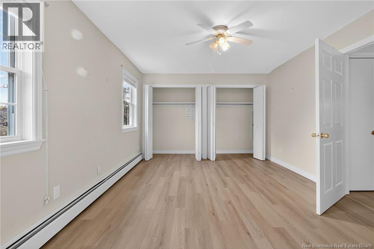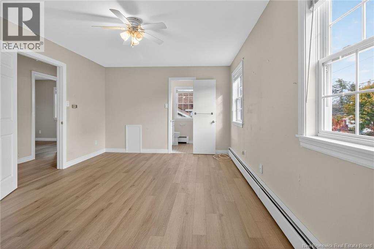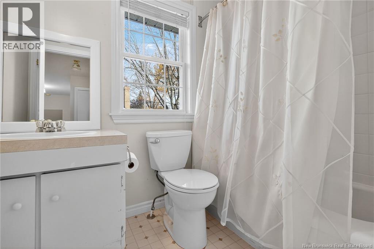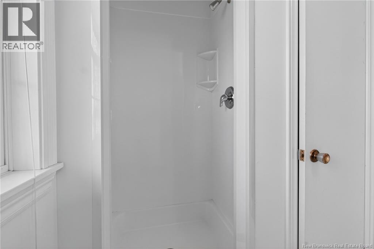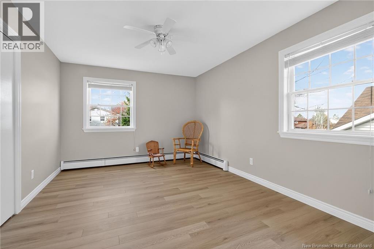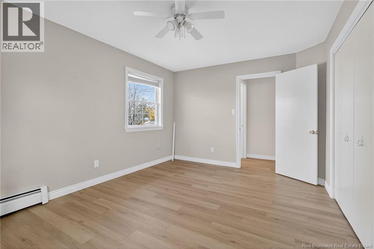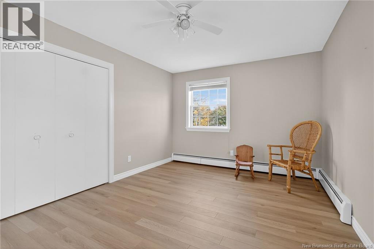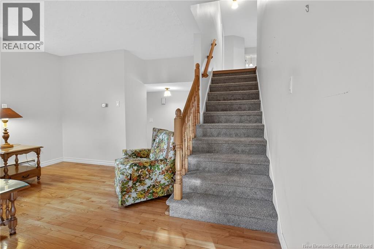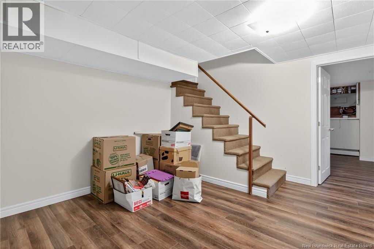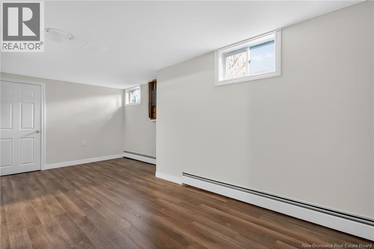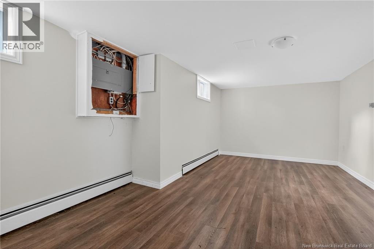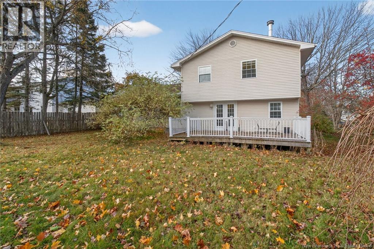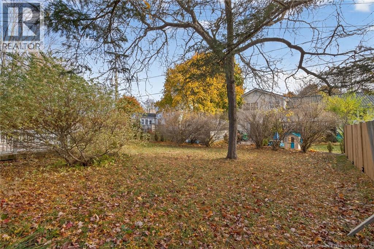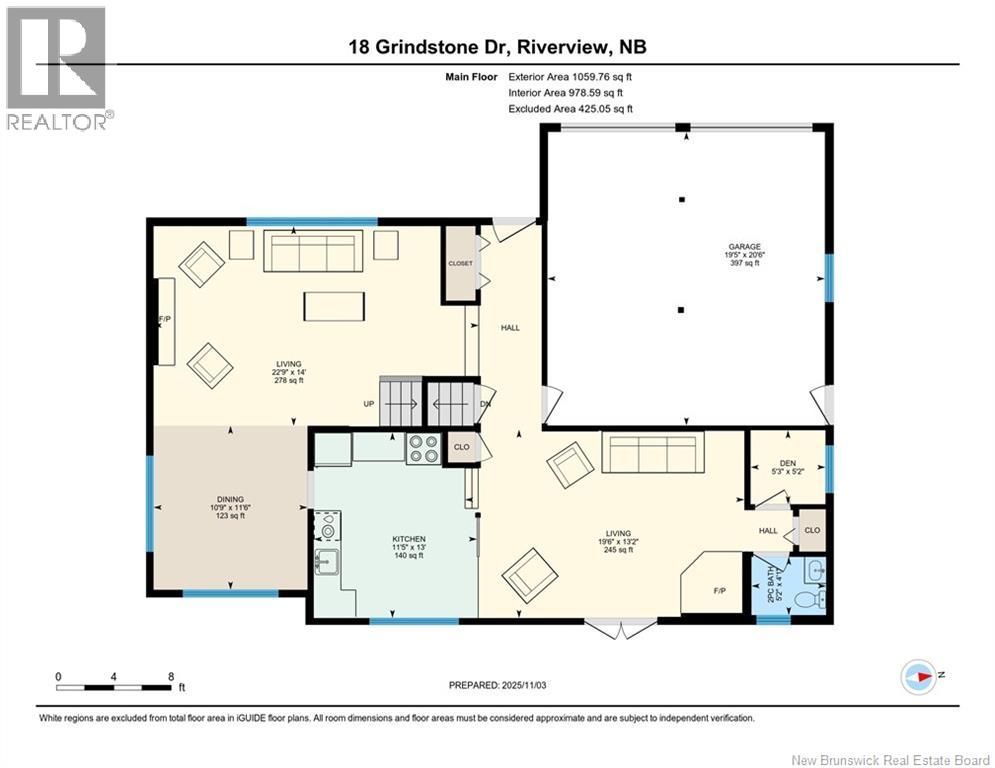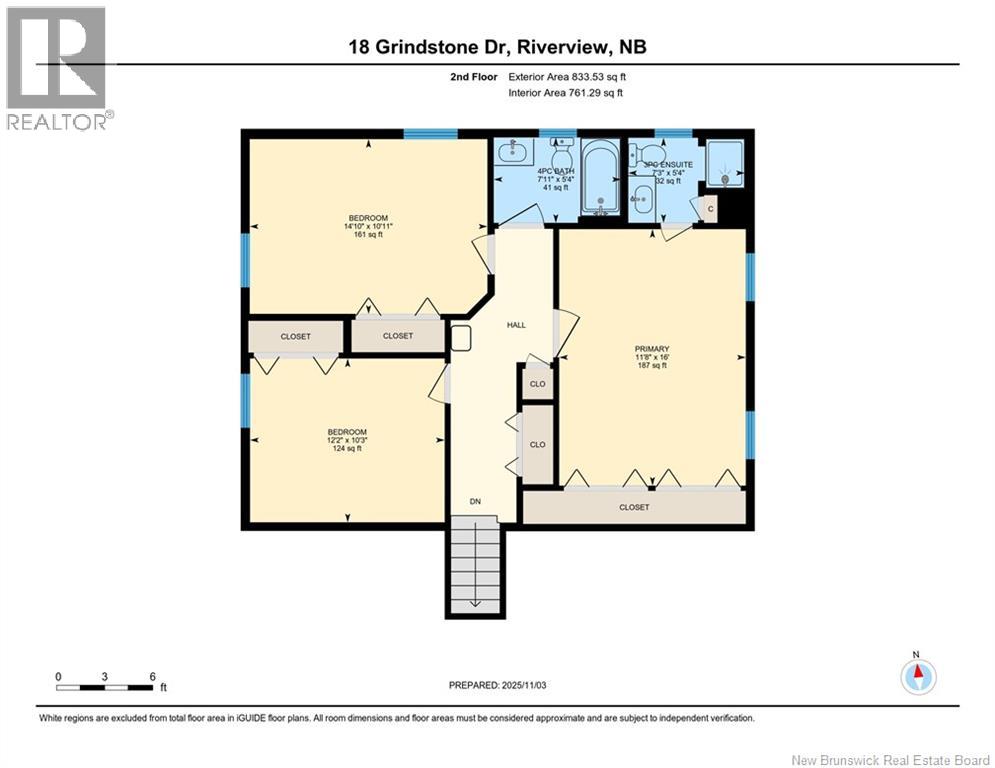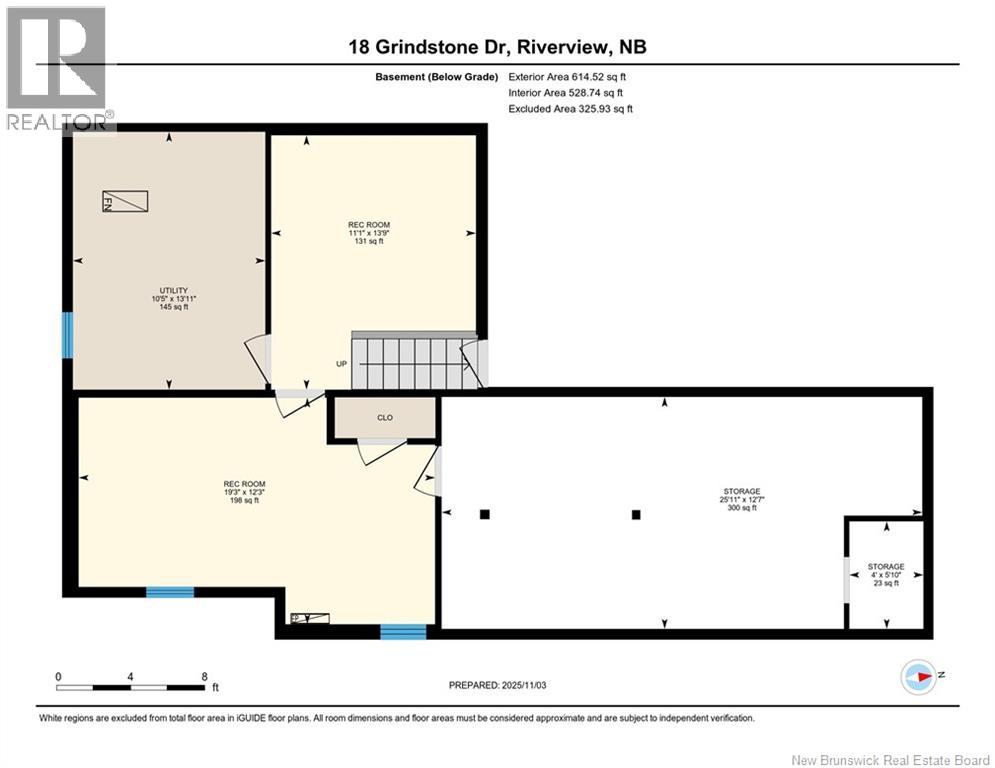3 Bedroom
3 Bathroom
1,942 ft2
3 Level
Baseboard Heaters
$450,000
Welcome to 18 Grindstone Drive, Riverview! This charming 3-bed 3-bath home is nestled in a quiet, well-established neighbourhood offering plenty of space and character. The main level features a bright living room, a functional kitchen with ample cabinetry, and a dining area overlooking the backyard. Upstairs, you will find three comfortable bedrooms, including a spacious primary with two large closets and an ensuite bathroom. The finished basement adds extra living space that can be used as a family room, home office, or hobby area. Enjoy the backyard with a large deck perfect for summer evenings or entertaining guests. A two-car attached garage and double driveway provide plenty of parking and storage. Located close to schools, parks, and amenities, this home combines comfort, space, and a great location. (id:31622)
Property Details
|
MLS® Number
|
NB129203 |
|
Property Type
|
Single Family |
|
Equipment Type
|
None |
|
Rental Equipment Type
|
None |
|
Structure
|
None |
Building
|
Bathroom Total
|
3 |
|
Bedrooms Above Ground
|
3 |
|
Bedrooms Total
|
3 |
|
Architectural Style
|
3 Level |
|
Exterior Finish
|
Vinyl, Brick Veneer |
|
Flooring Type
|
Carpeted, Laminate, Tile, Vinyl, Hardwood |
|
Foundation Type
|
Concrete |
|
Half Bath Total
|
1 |
|
Heating Fuel
|
Oil |
|
Heating Type
|
Baseboard Heaters |
|
Size Interior
|
1,942 Ft2 |
|
Total Finished Area
|
1942 Sqft |
|
Utility Water
|
Municipal Water |
Parking
Land
|
Access Type
|
Year-round Access, Public Road |
|
Acreage
|
No |
|
Sewer
|
Municipal Sewage System |
|
Size Irregular
|
766 |
|
Size Total
|
766 M2 |
|
Size Total Text
|
766 M2 |
Rooms
| Level |
Type |
Length |
Width |
Dimensions |
|
Second Level |
3pc Bathroom |
|
|
7'3'' x 5'4'' |
|
Second Level |
4pc Bathroom |
|
|
7'11'' x 5'4'' |
|
Second Level |
Bedroom |
|
|
12'2'' x 10'3'' |
|
Second Level |
Bedroom |
|
|
14'10'' x 10'11'' |
|
Second Level |
Primary Bedroom |
|
|
11'8'' x 16' |
|
Basement |
Utility Room |
|
|
13'11'' x 10'5'' |
|
Basement |
Storage |
|
|
12'7'' x 25'11'' |
|
Basement |
Storage |
|
|
5'10'' x 4' |
|
Basement |
Recreation Room |
|
|
13'9'' x 11'1'' |
|
Basement |
Recreation Room |
|
|
12'3'' x 19'3'' |
|
Main Level |
Living Room |
|
|
13'2'' x 19'6'' |
|
Main Level |
Living Room |
|
|
14' x 22'9'' |
|
Main Level |
Kitchen |
|
|
13' x 11'5'' |
|
Main Level |
Dining Room |
|
|
11'6'' x 10'9'' |
|
Main Level |
Office |
|
|
5'2'' x 5'3'' |
|
Main Level |
2pc Bathroom |
|
|
4'10'' x 5'2'' |
https://www.realtor.ca/real-estate/29074291/18-grindstone-drive-riverview

