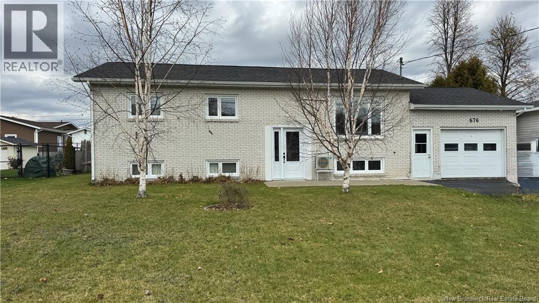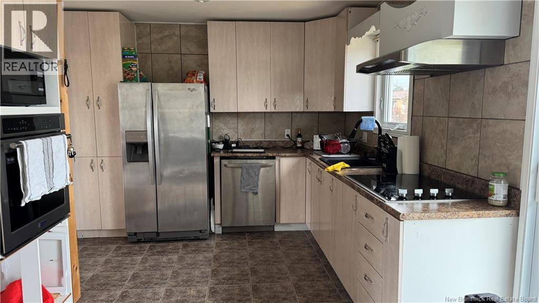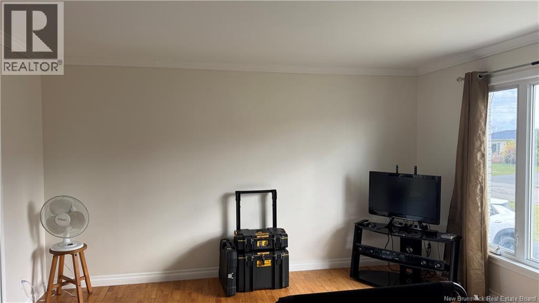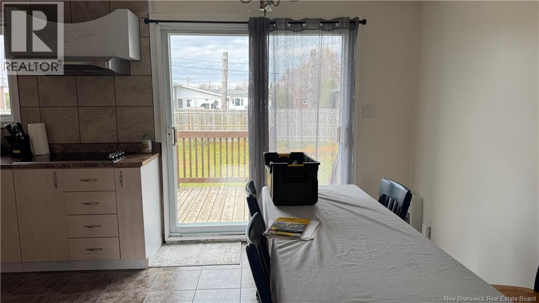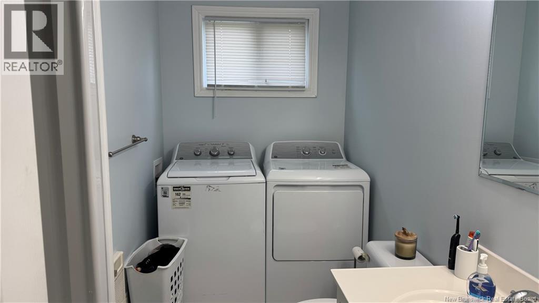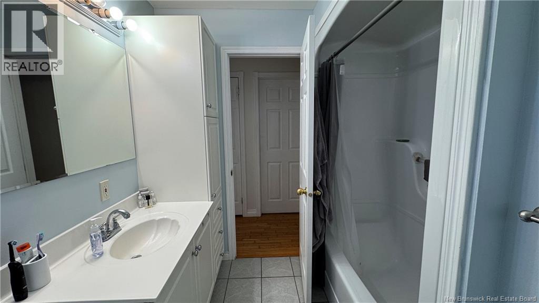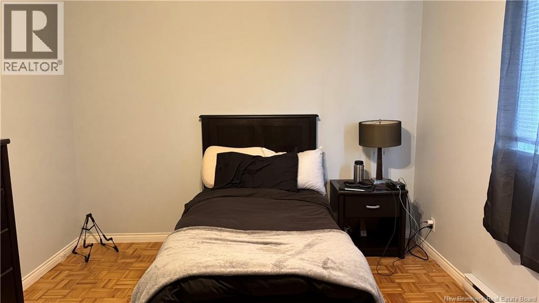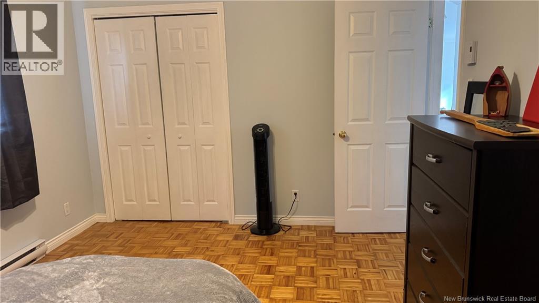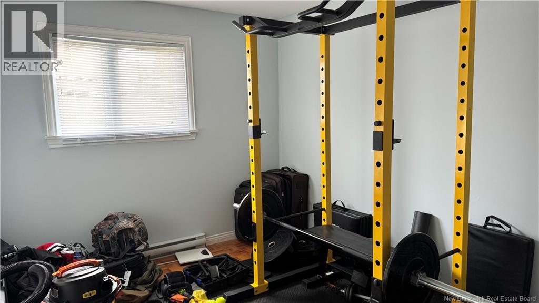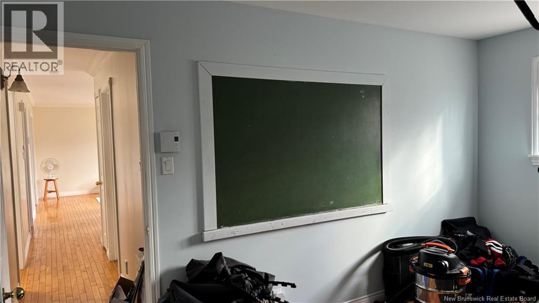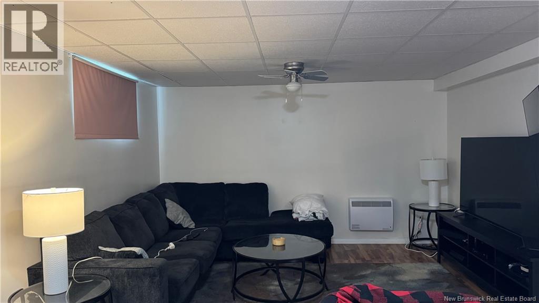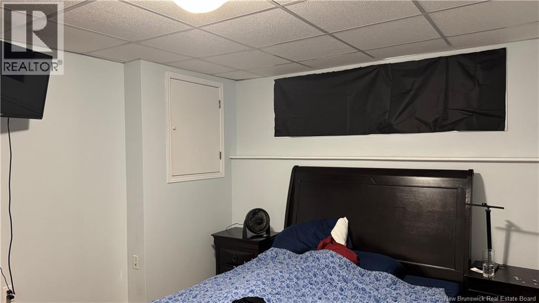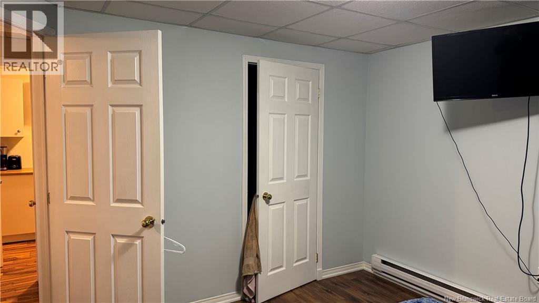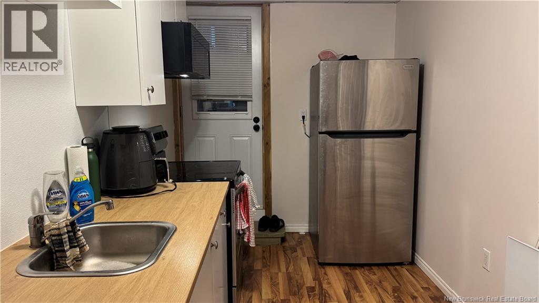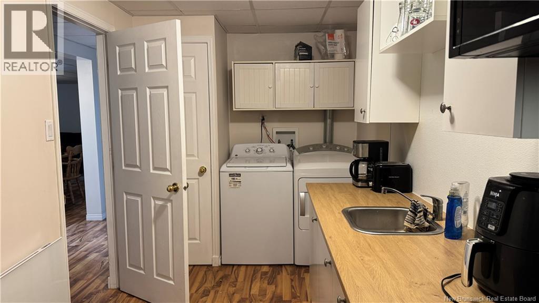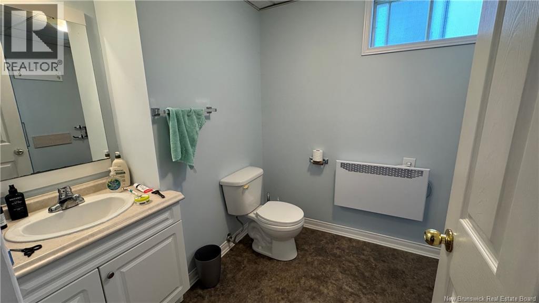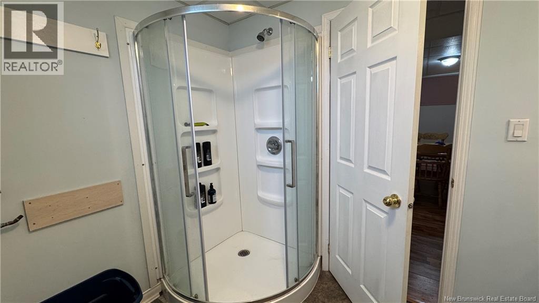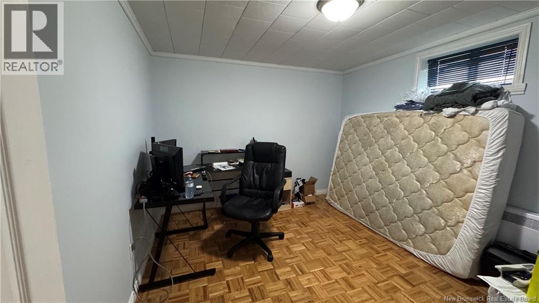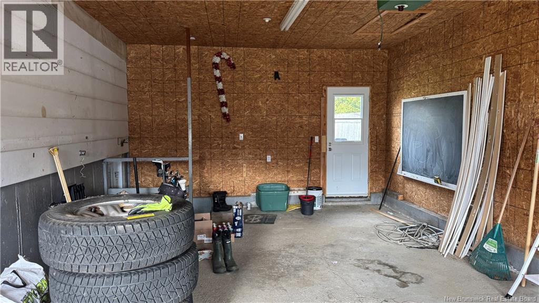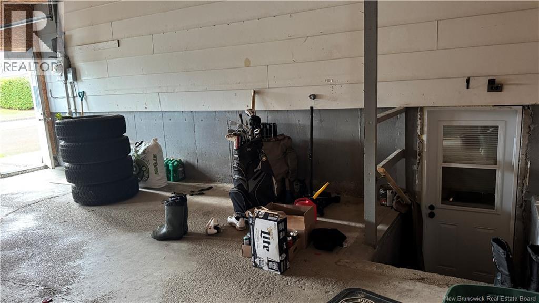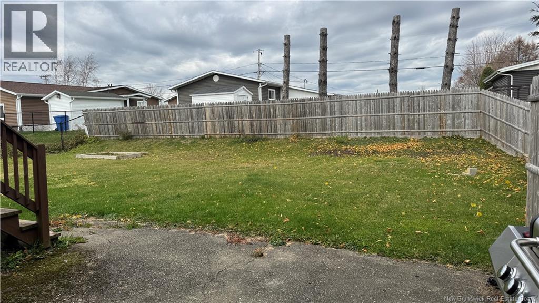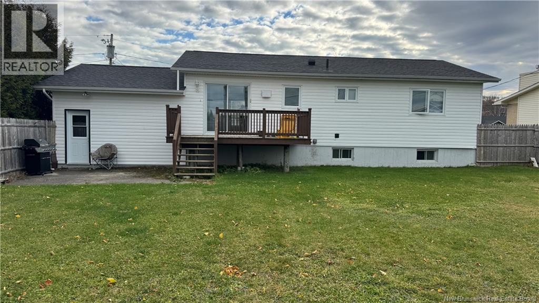676 3rd Avenue Grand-Sault/grand Falls, New Brunswick E3Z 1A2
5 Bedroom
2 Bathroom
1,978 ft2
Heat Pump
Baseboard Heaters, Heat Pump
$280,000
Welcome to this beautiful home converted into a duplex offering many possibilities. Perfect for anyone looking to reduce their mortgage with a rental unit, invest in real estate or easily turn in back into a spacious single family home. The properties back yard is fully fenced, close to the hospital and offers quick access to the Trans Canada Highway- an ideal location for convenience and peace of mind. (id:31622)
Property Details
| MLS® Number | NB129699 |
| Property Type | Single Family |
| Amenities Near By | Recreation Nearby, Hospital, Shopping |
| Equipment Type | Water Heater |
| Rental Equipment Type | Water Heater |
| Structure | None |
Building
| Bathroom Total | 2 |
| Bedrooms Above Ground | 3 |
| Bedrooms Below Ground | 2 |
| Bedrooms Total | 5 |
| Constructed Date | 1974 |
| Construction Style Attachment | Up And Down |
| Cooling Type | Heat Pump |
| Exterior Finish | Brick, Vinyl |
| Flooring Type | Ceramic, Hardwood |
| Foundation Type | Concrete |
| Heating Type | Baseboard Heaters, Heat Pump |
| Size Interior | 1,978 Ft2 |
| Total Finished Area | 1978 Sqft |
| Type | Multi-family |
| Utility Water | Municipal Water |
Parking
| Attached Garage | |
| Garage |
Land
| Access Type | Year-round Access, Public Road |
| Acreage | No |
| Land Amenities | Recreation Nearby, Hospital, Shopping |
| Sewer | Municipal Sewage System |
| Size Irregular | 0.18 |
| Size Total | 0.18 Ac |
| Size Total Text | 0.18 Ac |
Rooms
| Level | Type | Length | Width | Dimensions |
|---|---|---|---|---|
| Basement | Primary Bedroom | 12'9'' x 11'2'' | ||
| Basement | Kitchen | 6'8'' x 16'4'' | ||
| Basement | 3pc Bathroom | 10'6'' x 7'2'' | ||
| Basement | Bedroom | 11'7'' x 10'2'' | ||
| Basement | Dining Room | 7'5'' x 10'2'' | ||
| Basement | Living Room | 12'1'' x 12'4'' | ||
| Main Level | Bedroom | 9'5'' x 13'0'' | ||
| Main Level | Bedroom | 10'8'' x 13'2'' | ||
| Main Level | Bedroom | 10'4'' x 8'4'' | ||
| Main Level | 3pc Bathroom | 10'6'' x 7'2'' | ||
| Main Level | Living Room | 14'0'' x 11'6'' | ||
| Main Level | Kitchen | 18'1'' x 10'7'' |
https://www.realtor.ca/real-estate/29069471/676-3rd-avenue-grand-saultgrand-falls
Contact Us
Contact us for more information

