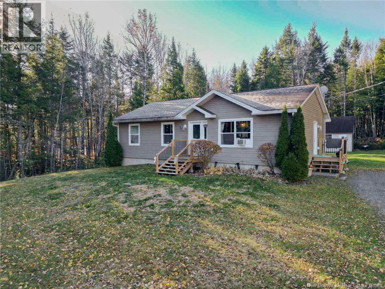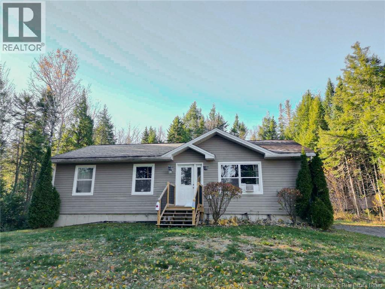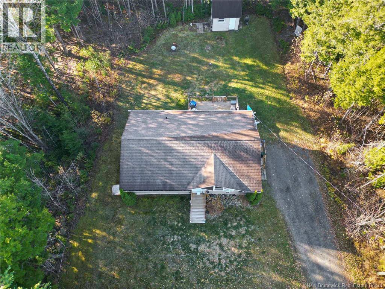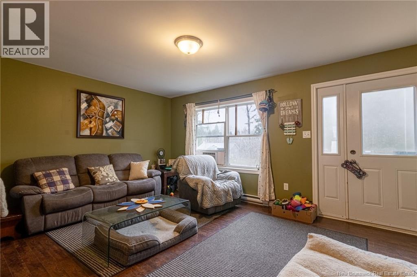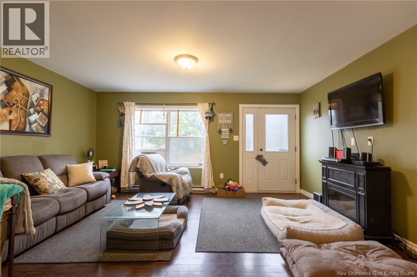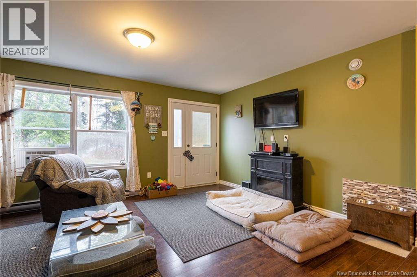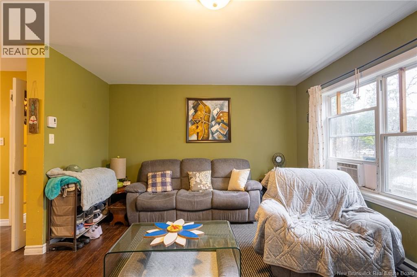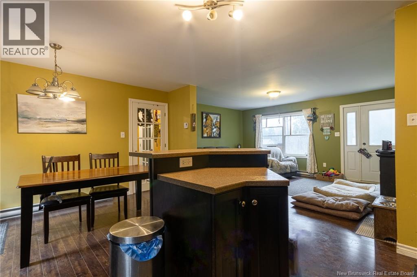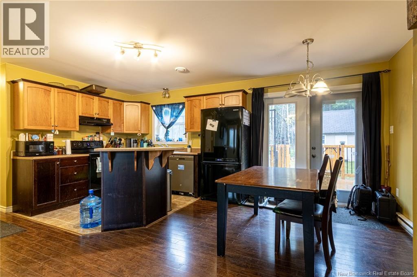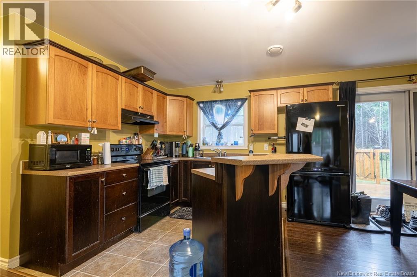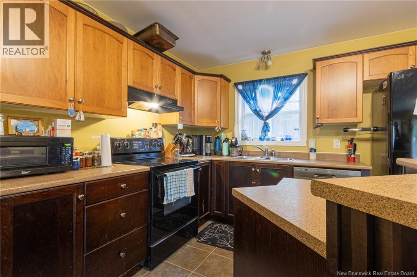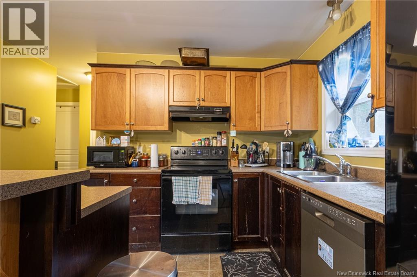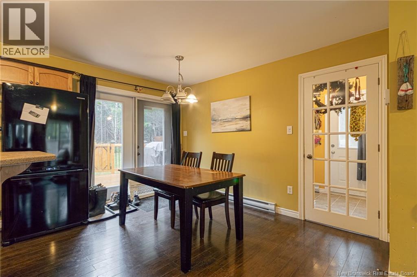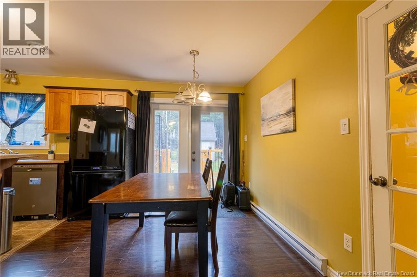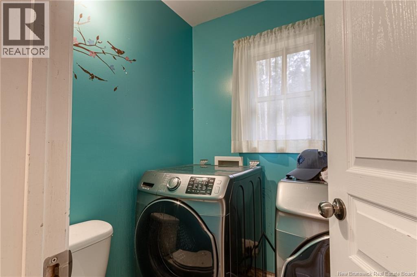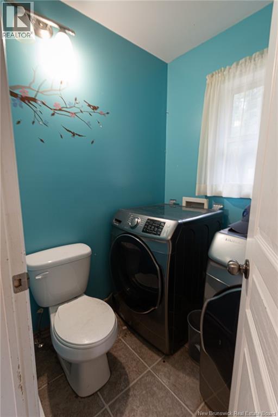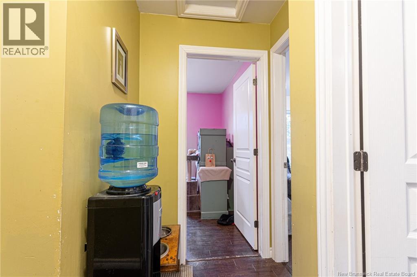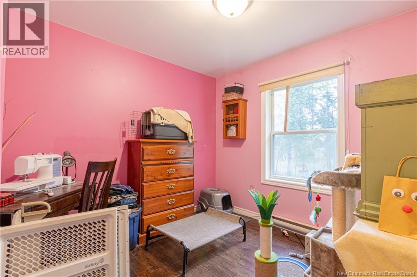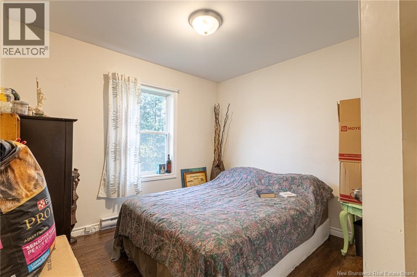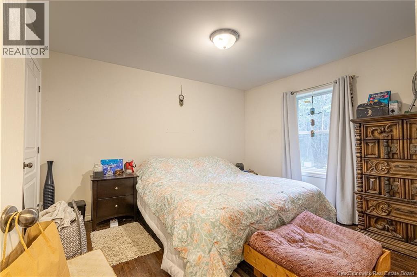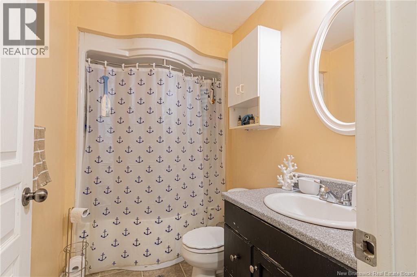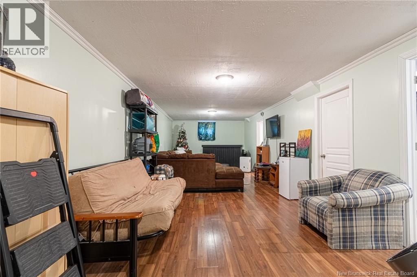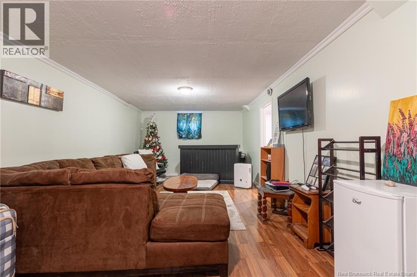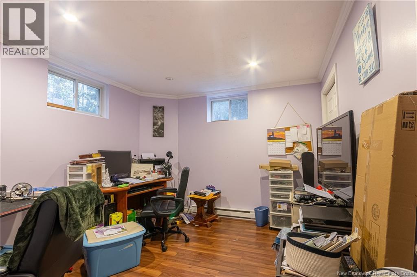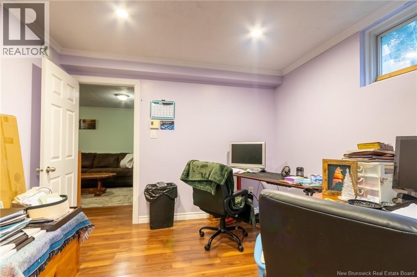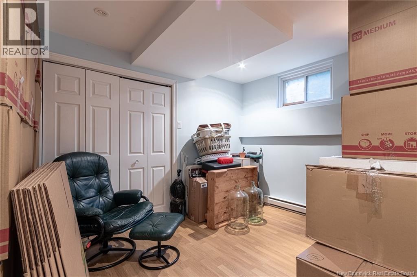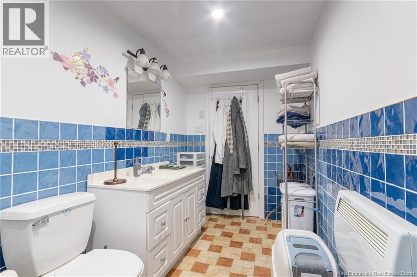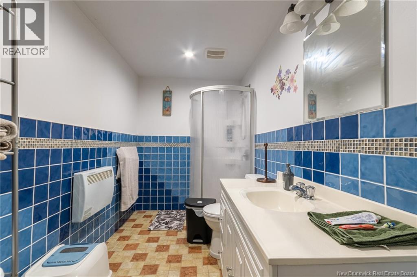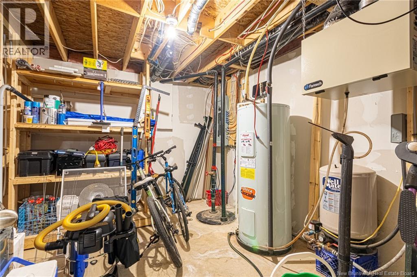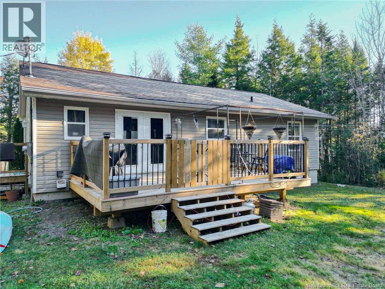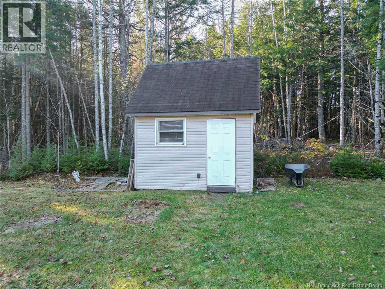5 Bedroom
3 Bathroom
2,066 ft2
Bungalow, 2 Level
Air Exchanger
Acreage
$349,900
Welcome to this wonderfully located bungalow, nestled in a quiet sought after neighbourhood with a spacious private backyard. Enjoy the calm of country living while staying close to the city. Just 15 minutes from both CFB Gagetown and Fredericton. Step inside this open-concept home featuring a bright and inviting layout. The main level offers 3 bedrooms and 1.5 baths, including a beautiful kitchen with a centre island, perfect for entertaining guests. The dining area opens to a large back deck overlooking the serene yard, ideal for relaxing or hosting summer gatherings. With a separate laundry room with a half bath is conveniently located off the mudroom. Downstairs, the fully finished basement offers two large rooms/den/office, a full bathroom, and an impressive family room with endless possibilities the perfect space for a home theatre, play area, or that man cave youve been dreaming of. This property combines modern comfort with a tranquil country feel. A rare find that truly has it all. (id:31622)
Property Details
|
MLS® Number
|
NB129397 |
|
Property Type
|
Single Family |
|
Equipment Type
|
Water Heater |
|
Features
|
Balcony/deck/patio |
|
Rental Equipment Type
|
Water Heater |
Building
|
Bathroom Total
|
3 |
|
Bedrooms Above Ground
|
3 |
|
Bedrooms Below Ground
|
2 |
|
Bedrooms Total
|
5 |
|
Architectural Style
|
Bungalow, 2 Level |
|
Constructed Date
|
2010 |
|
Cooling Type
|
Air Exchanger |
|
Exterior Finish
|
Vinyl |
|
Flooring Type
|
Laminate, Vinyl |
|
Foundation Type
|
Concrete |
|
Half Bath Total
|
1 |
|
Stories Total
|
1 |
|
Size Interior
|
2,066 Ft2 |
|
Total Finished Area
|
2066 Sqft |
|
Utility Water
|
Well |
Land
|
Acreage
|
Yes |
|
Sewer
|
Septic System |
|
Size Irregular
|
4244 |
|
Size Total
|
4244 M2 |
|
Size Total Text
|
4244 M2 |
Rooms
| Level |
Type |
Length |
Width |
Dimensions |
|
Basement |
Office |
|
|
10'7'' x 12'1'' |
|
Basement |
Office |
|
|
10'11'' x 12'1'' |
|
Basement |
Bath (# Pieces 1-6) |
|
|
6'0'' x 12'1'' |
|
Basement |
Utility Room |
|
|
10'1'' x 12'1'' |
|
Basement |
Family Room |
|
|
41'0'' x 12'1'' |
|
Main Level |
Office |
|
|
10'4'' x 10'3'' |
|
Main Level |
Bedroom |
|
|
10'2'' x 12'6'' |
|
Main Level |
Bedroom |
|
|
11'4'' x 12'5'' |
|
Main Level |
Bath (# Pieces 1-6) |
|
|
5'4'' x 8'11'' |
|
Main Level |
Kitchen |
|
|
11'0'' x 9'1'' |
|
Main Level |
Laundry Room |
|
|
5'11'' x 5'6'' |
|
Main Level |
Dining Room |
|
|
7'1'' x 12'2'' |
|
Main Level |
Living Room |
|
|
16'7'' x 13'5'' |
https://www.realtor.ca/real-estate/29069056/54-canaan-drive-rusagonis-waasis

