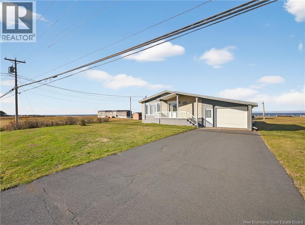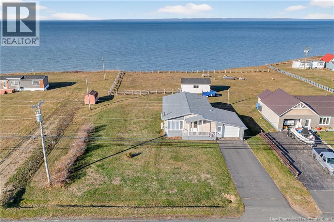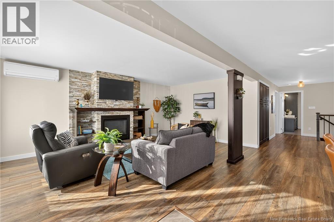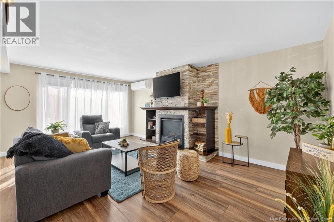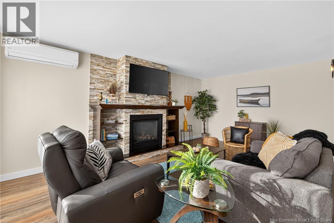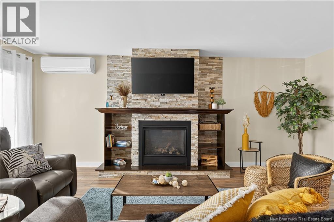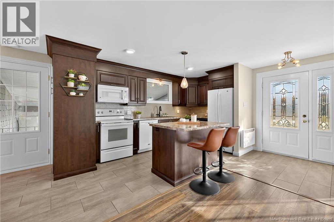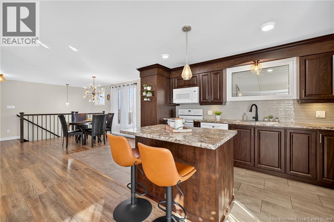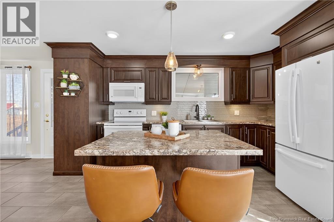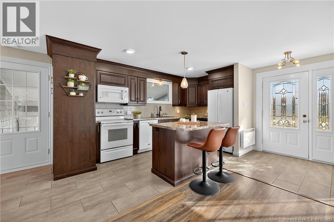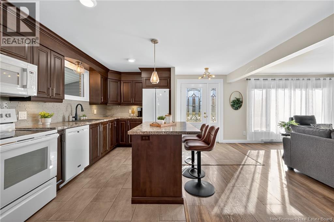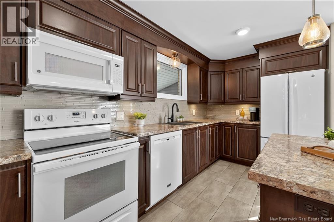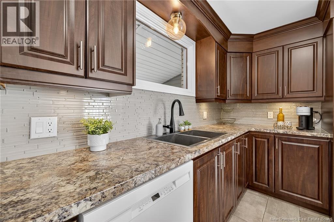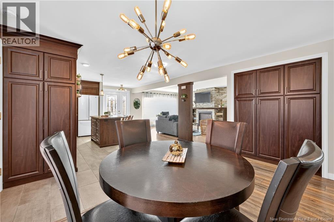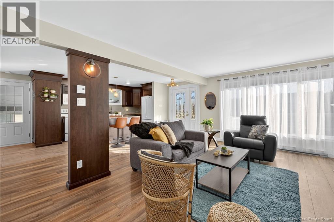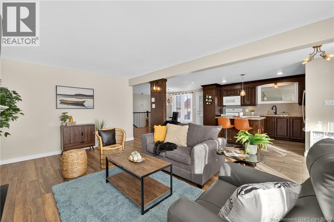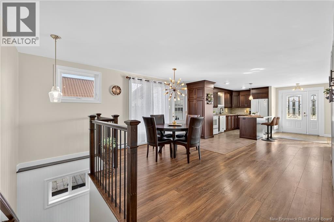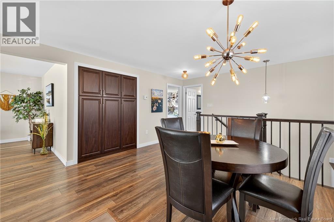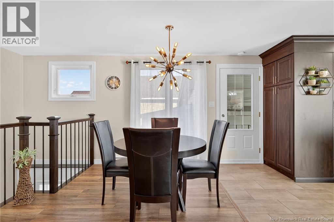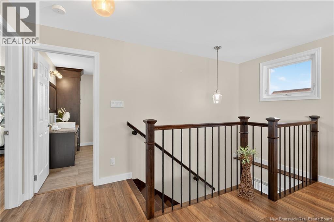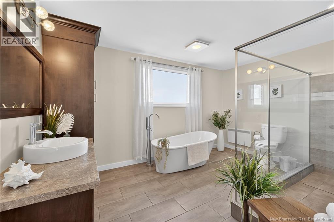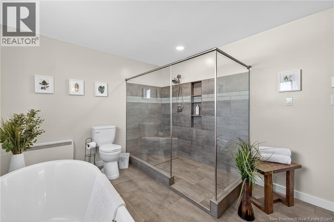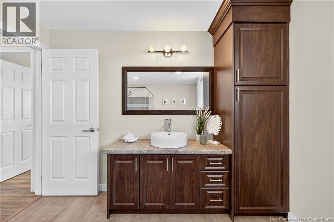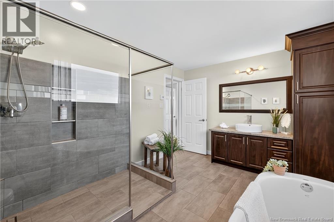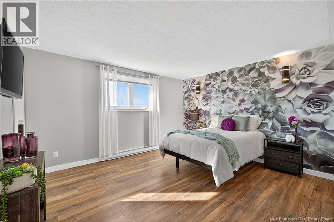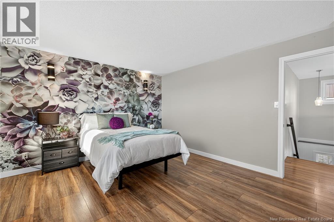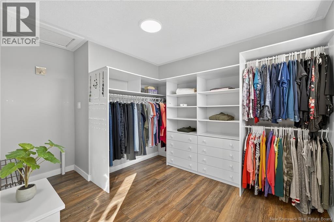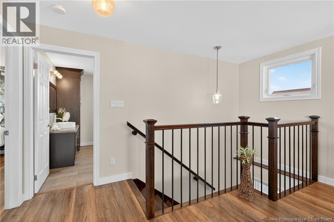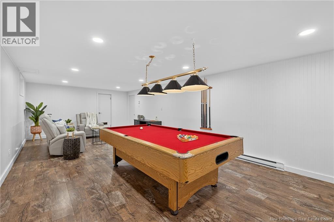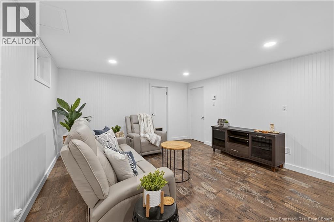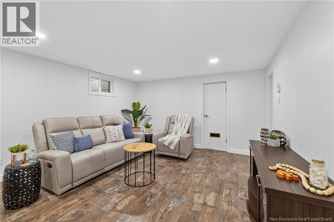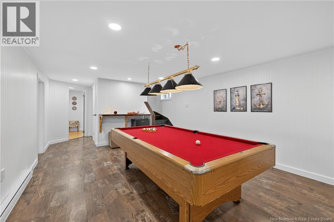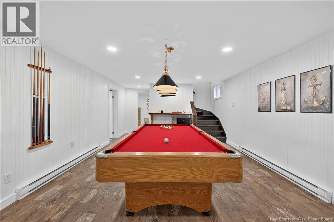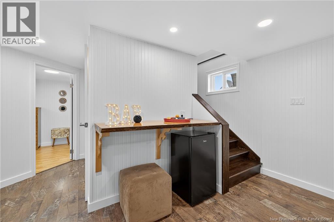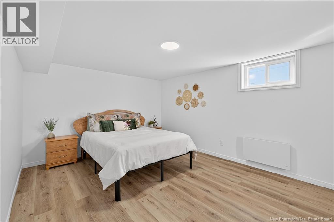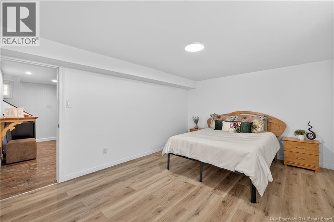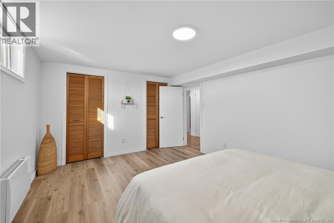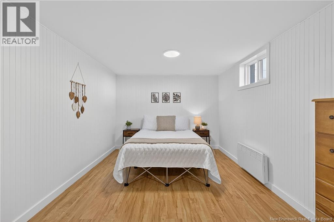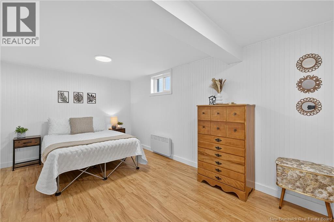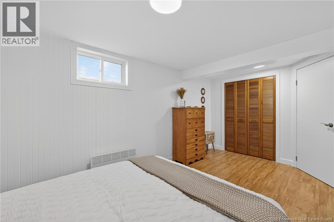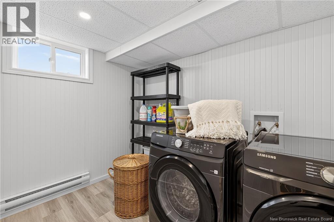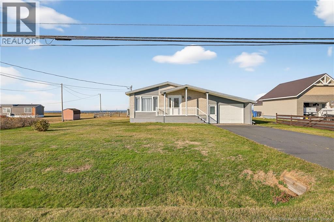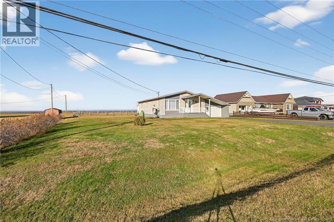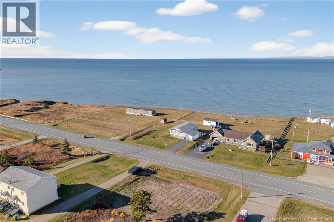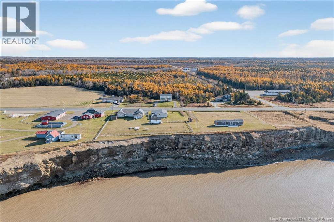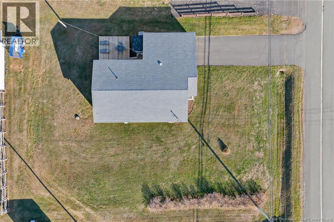3 Bedroom
1 Bathroom
2,030 ft2
Bungalow, 2 Level
Heat Pump
Baseboard Heaters, Heat Pump
$325,000
Ocean view! Since 2018, the house has benefited from numerous high-quality renovations, including the kitchen, a modernized bathroom, and a basement renovated in 2025, which now features two additional bedrooms, a laundry room, and a family room with a lounge area, pool table, and bar. The open-concept layout connects the living room, kitchen, and dining room, creating a perfect space for entertaining family and friends. The living room boasts a magnificent propane fireplace, a true heart that provides warmth and comfort on winter evenings. On the main floor, you'll find the master bedroom with a large walk-in closet and a modern ensuite bathroom with a large glass shower and a separate bathtub. Outside, a rear patio (2025) offers breathtaking water views, a single attached garage with an exterior-only extension provides additional storage, a renovated front porch (2025), a double paved driveway, and several upgrades including windows, doors, gutters, paint, and a heating system combining a heat pump, baseboard heaters, and a propane fireplace. Located in the heart of the village of Grande-Anse, close to the grocery store, hardware store, and Dixee-Lee, this home allows you to fully experience the beauty of the Acadian Peninsula, renowned for its beaches, seascapes, and outdoor activities such as kitesurfing, paddleboarding, ATVing, side-by-side motorcycling, and more, in a peaceful environment where nature and human warmth meet. (id:31622)
Property Details
|
MLS® Number
|
NB129537 |
|
Property Type
|
Single Family |
|
Amenities Near By
|
Recreation Nearby, Shopping |
|
Features
|
Balcony/deck/patio |
|
Structure
|
None |
Building
|
Bathroom Total
|
1 |
|
Bedrooms Above Ground
|
1 |
|
Bedrooms Below Ground
|
2 |
|
Bedrooms Total
|
3 |
|
Architectural Style
|
Bungalow, 2 Level |
|
Constructed Date
|
1980 |
|
Cooling Type
|
Heat Pump |
|
Exterior Finish
|
Brick, Vinyl |
|
Flooring Type
|
Ceramic, Laminate, Hardwood |
|
Foundation Type
|
Concrete |
|
Heating Fuel
|
Electric, Propane |
|
Heating Type
|
Baseboard Heaters, Heat Pump |
|
Stories Total
|
1 |
|
Size Interior
|
2,030 Ft2 |
|
Total Finished Area
|
2030 Sqft |
|
Utility Water
|
Drilled Well, Well |
Parking
Land
|
Access Type
|
Year-round Access, Public Road |
|
Acreage
|
No |
|
Land Amenities
|
Recreation Nearby, Shopping |
|
Size Irregular
|
0.28 |
|
Size Total
|
0.28 Ac |
|
Size Total Text
|
0.28 Ac |
Rooms
| Level |
Type |
Length |
Width |
Dimensions |
|
Basement |
Laundry Room |
|
|
6'2'' x 9'1'' |
|
Basement |
Storage |
|
|
12'9'' x 11'7'' |
|
Basement |
Bedroom |
|
|
12'0'' x 9'6'' |
|
Basement |
Bedroom |
|
|
11'3'' x 15'6'' |
|
Basement |
Family Room |
|
|
27'7'' x 13'3'' |
|
Main Level |
Foyer |
|
|
7'4'' x 3'5'' |
|
Main Level |
Other |
|
|
9'5'' x 8'6'' |
|
Main Level |
Primary Bedroom |
|
|
11'4'' x 14'5'' |
|
Main Level |
4pc Bathroom |
|
|
13'4'' x 9'6'' |
|
Main Level |
Living Room |
|
|
18'5'' x 11'6'' |
|
Main Level |
Dining Room |
|
|
7'7'' x 13'4'' |
|
Main Level |
Kitchen |
|
|
11'4'' x 14'5'' |
https://www.realtor.ca/real-estate/29064357/470-rue-acadie-street-grande-anse

