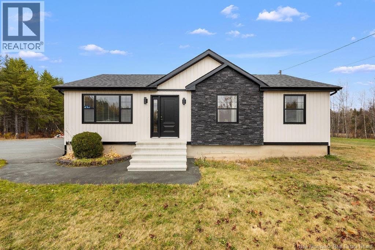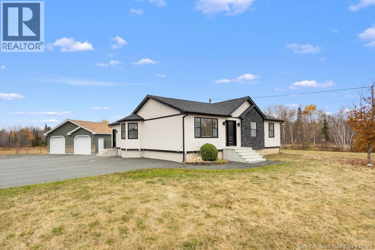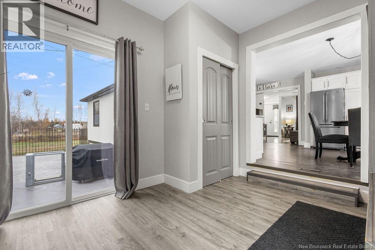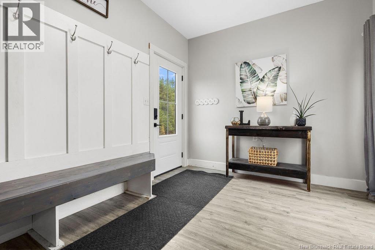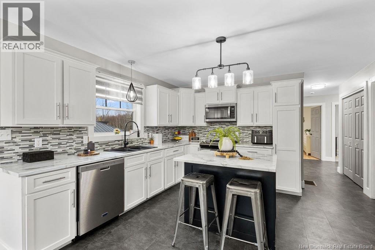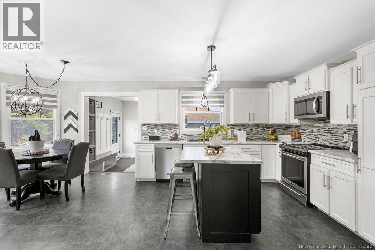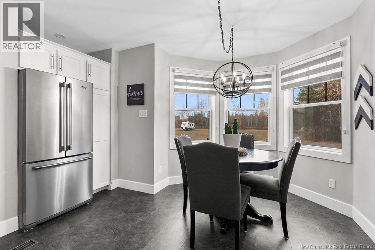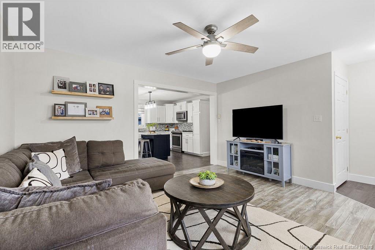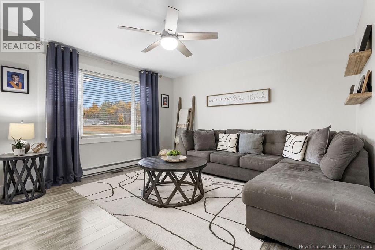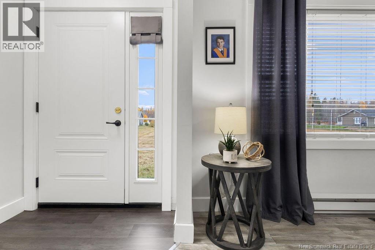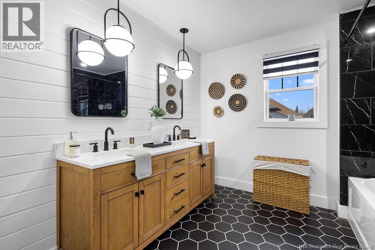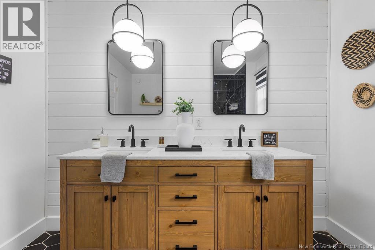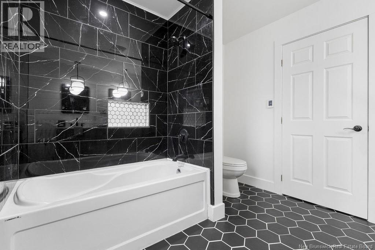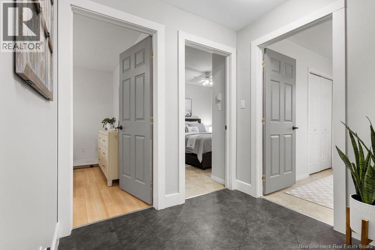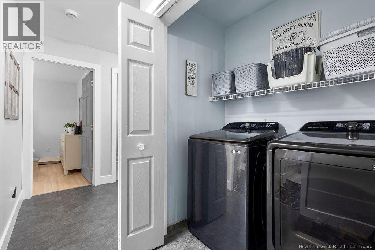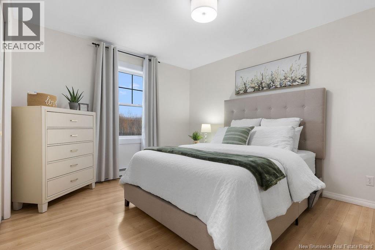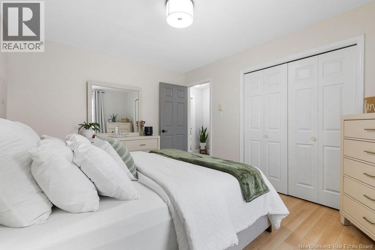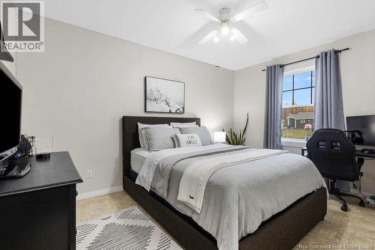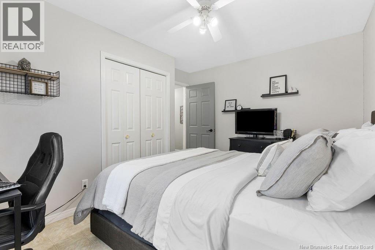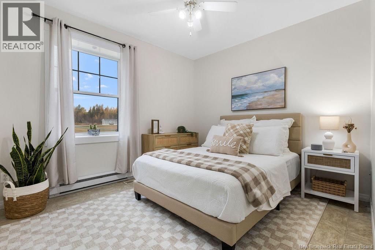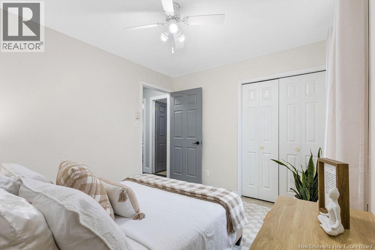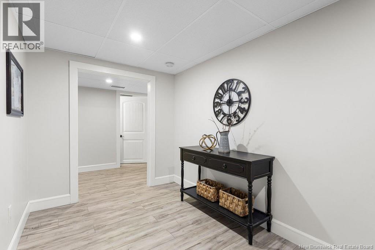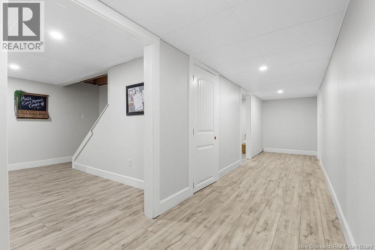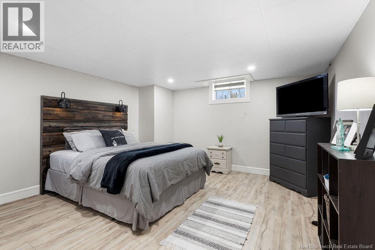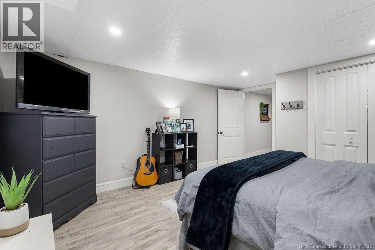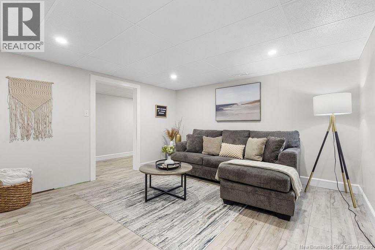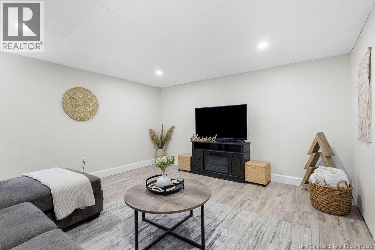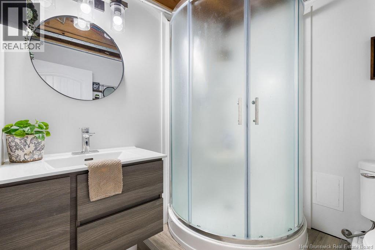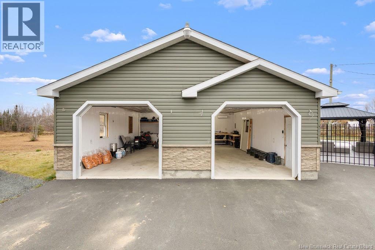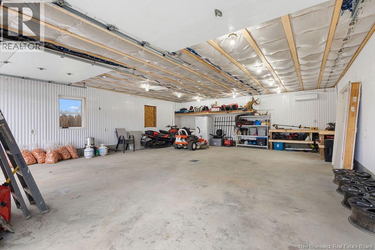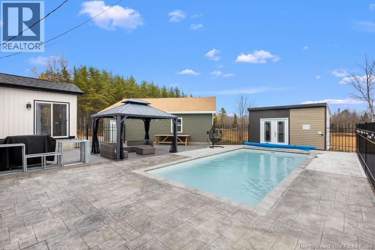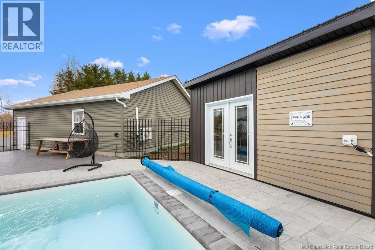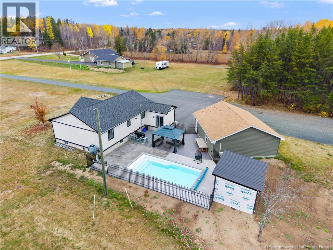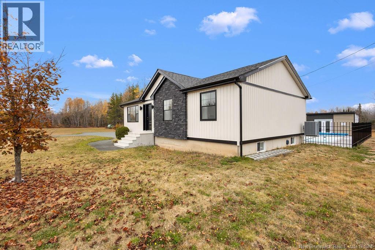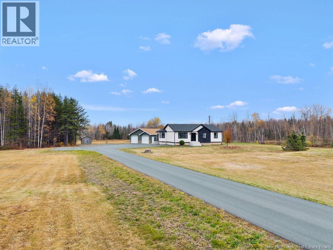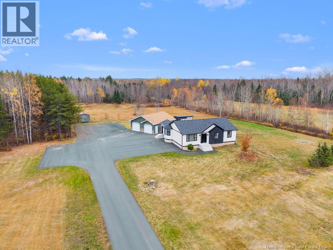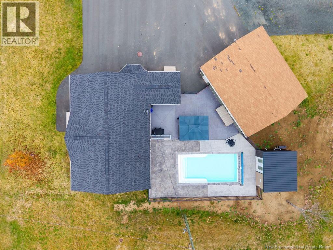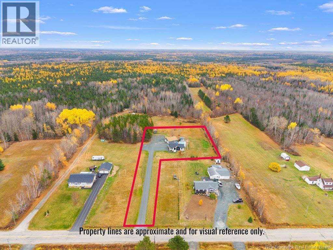4 Bedroom
2 Bathroom
2,008 ft2
Inground Pool
Heat Pump
Baseboard Heaters, Heat Pump
Acreage
$525,000
Welcome to 434 Bellefond Road, where comfort, privacy, and modern living come together on a quiet 1.7-acre lot just 20 minutes from Miramichi. This beautifully maintained bungalow offers plenty of space for the whole family with a fully finished basement and numerous recent updates. The main level features 3 spacious bedrooms and a full bathroom, while the lower level offers a 4th bedroom, another full bath, and a cozy rec room, perfect for family gatherings or guests. Extensive upgrades completed in 2023 include a new roof, siding, doors and windows, ensuring both style and efficiency. Enjoy year-round comfort with the ducted heat pump system, and make the most of summer with your own inground pool and private backyard oasis. Outside, a large detached garage and paved driveway provide ample parking and storage, this home offers the best of country living with easy access to city amenities. Welcome home! (id:31622)
Property Details
|
MLS® Number
|
NB129511 |
|
Property Type
|
Single Family |
|
Pool Type
|
Inground Pool |
Building
|
Bathroom Total
|
2 |
|
Bedrooms Above Ground
|
3 |
|
Bedrooms Below Ground
|
1 |
|
Bedrooms Total
|
4 |
|
Constructed Date
|
2005 |
|
Cooling Type
|
Heat Pump |
|
Exterior Finish
|
Brick, Vinyl |
|
Flooring Type
|
Laminate, Tile |
|
Foundation Type
|
Concrete |
|
Heating Type
|
Baseboard Heaters, Heat Pump |
|
Size Interior
|
2,008 Ft2 |
|
Total Finished Area
|
2008 Sqft |
|
Utility Water
|
Well |
Parking
Land
|
Acreage
|
Yes |
|
Sewer
|
Septic System |
|
Size Irregular
|
6952 |
|
Size Total
|
6952 M2 |
|
Size Total Text
|
6952 M2 |
Rooms
| Level |
Type |
Length |
Width |
Dimensions |
|
Basement |
Utility Room |
|
|
23'3'' x 7'7'' |
|
Basement |
Bath (# Pieces 1-6) |
|
|
5'10'' x 6'11'' |
|
Basement |
Storage |
|
|
13'7'' x 13'5'' |
|
Basement |
Bedroom |
|
|
14'5'' x 13'3'' |
|
Basement |
Recreation Room |
|
|
14'0'' x 13'3'' |
|
Main Level |
Bedroom |
|
|
11'2'' x 9'7'' |
|
Main Level |
Bedroom |
|
|
10'7'' x 13'7'' |
|
Main Level |
Bedroom |
|
|
10'6'' x 13'1'' |
|
Main Level |
Living Room |
|
|
17'7'' x 13'3'' |
|
Main Level |
Dining Nook |
|
|
8'4'' x 13'5'' |
|
Main Level |
Kitchen |
|
|
12'9'' x 13'5'' |
|
Main Level |
Foyer |
|
|
9'9'' x 11'7'' |
|
Main Level |
Bath (# Pieces 1-6) |
|
|
9'6'' x 9'2'' |
https://www.realtor.ca/real-estate/29064037/434-bellefond-road-bellefond

