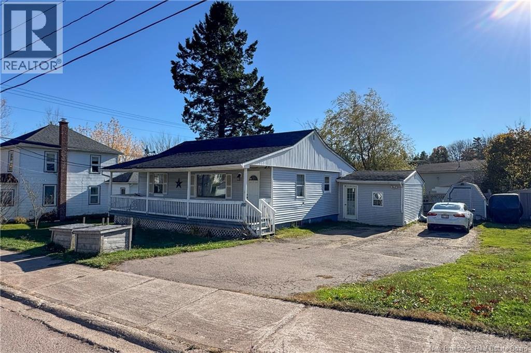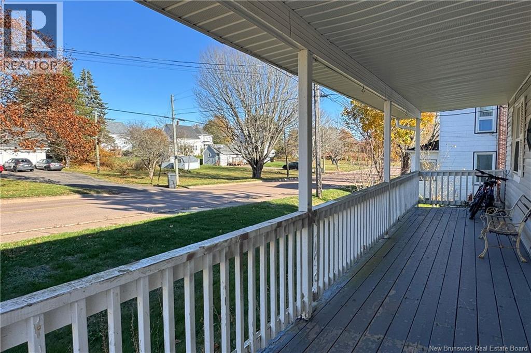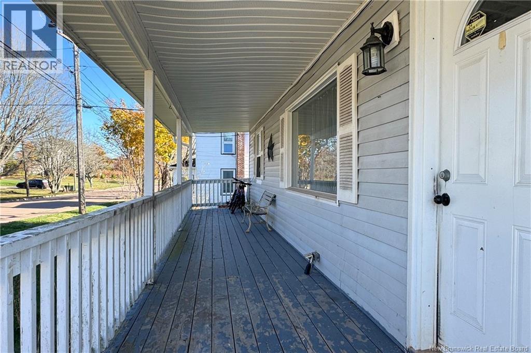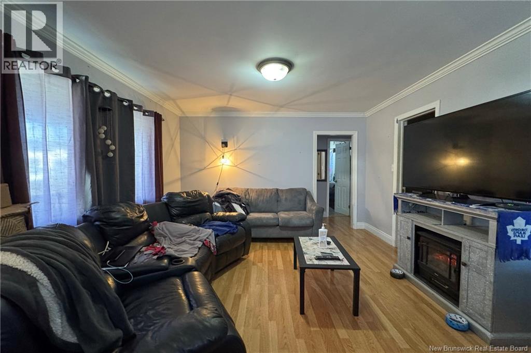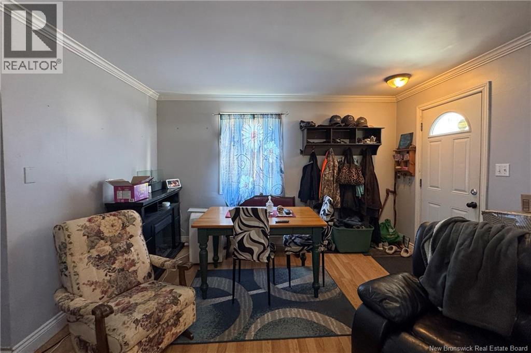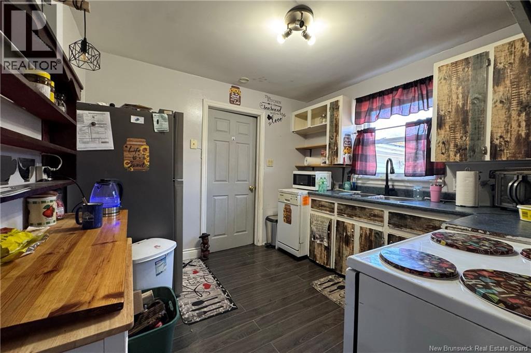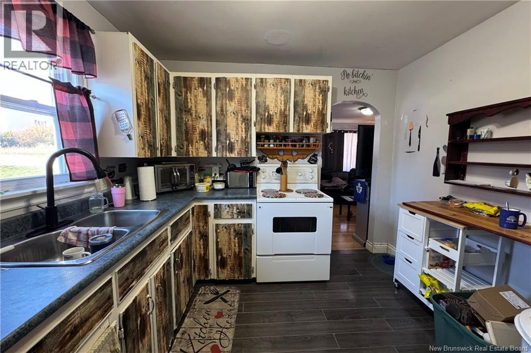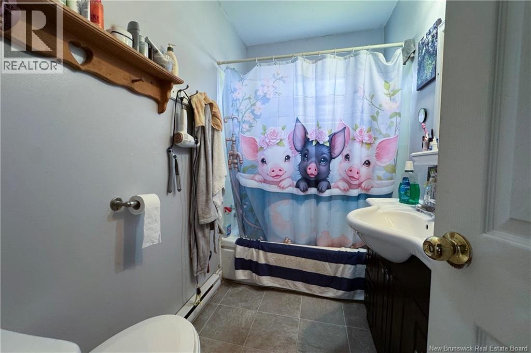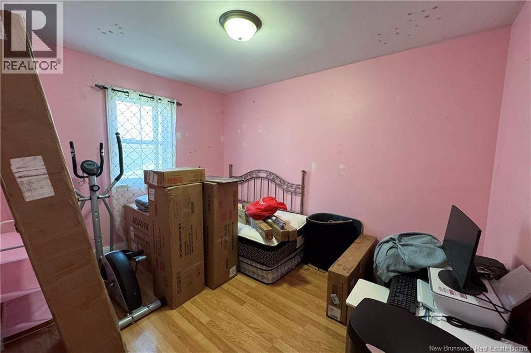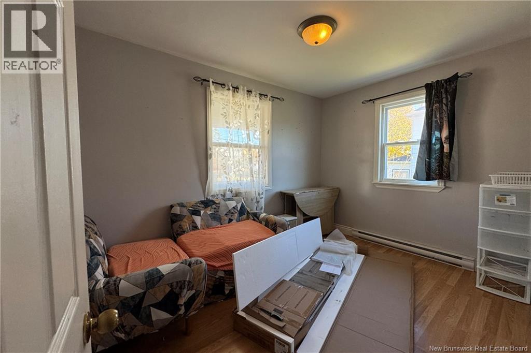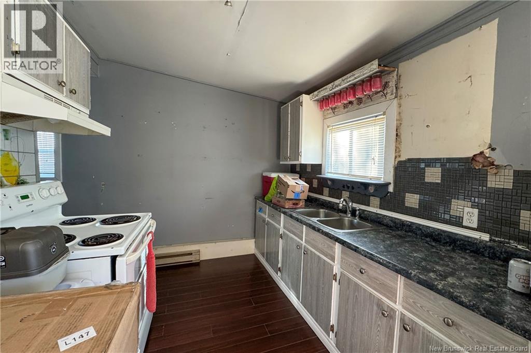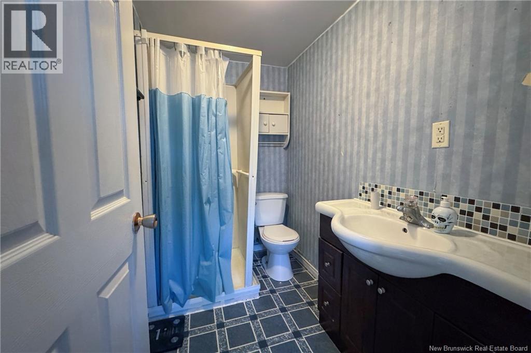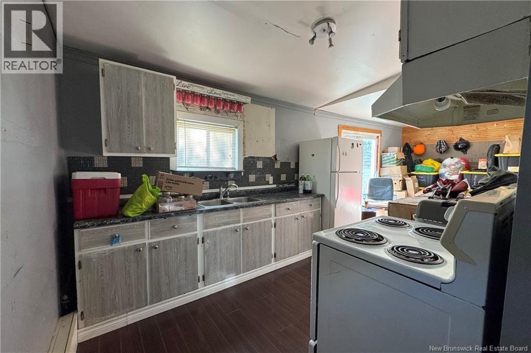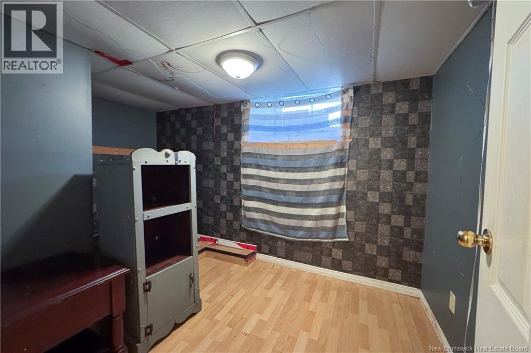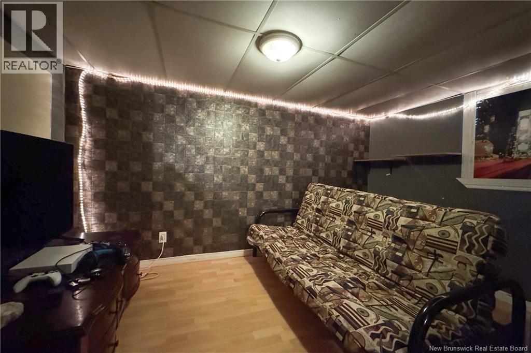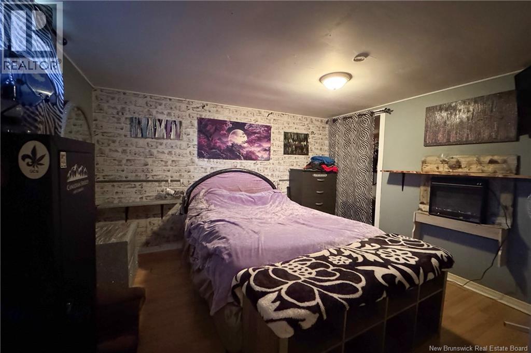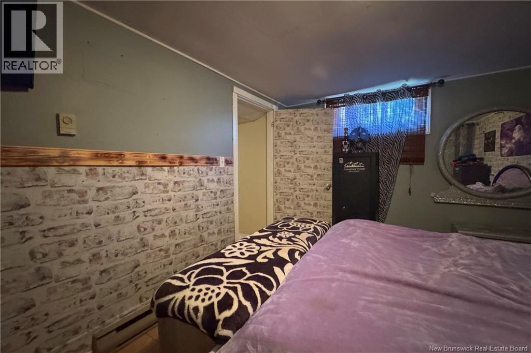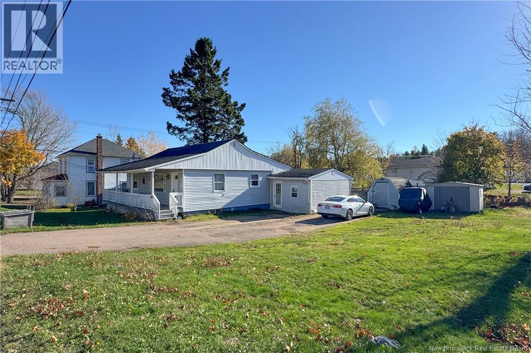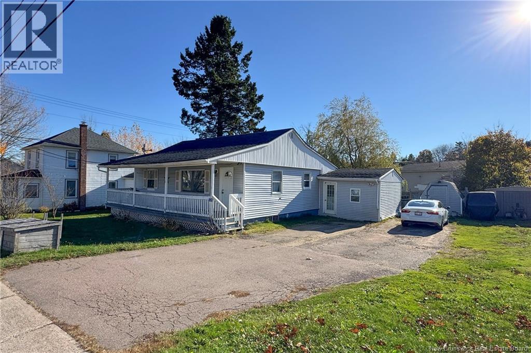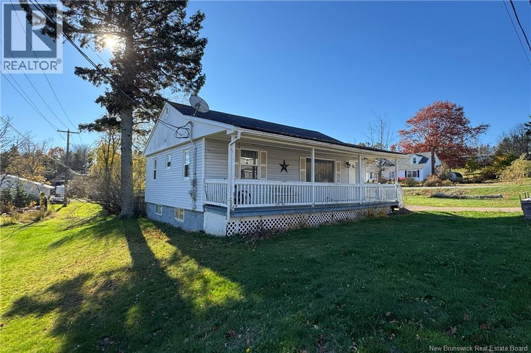128 York Street Sackville, New Brunswick E4L 4S1
2 Bedroom
2 Bathroom
1,992 ft2
Baseboard Heaters
$269,500
2-UNIT HOME WALKING DISTANCE TO MOUNT ALLISON UNIVERISTY! This property is located in an excellent area close to everything, and could either be a family home or rental property. The large covered front deck leads into a large living/dining room, kitchen, two bedrooms, and a full bathroom. A door connects to a back kitchen/living area (which also has a separate outside entrance), a full bathroom, and a finished basement with three (non-conforming) bedrooms. Large corner lot with storage shed. (id:31622)
Property Details
| MLS® Number | NB129601 |
| Property Type | Single Family |
Building
| Bathroom Total | 2 |
| Bedrooms Above Ground | 2 |
| Bedrooms Total | 2 |
| Basement Development | Finished |
| Basement Type | Full (finished) |
| Construction Style Attachment | Up And Down |
| Exterior Finish | Vinyl |
| Flooring Type | Laminate |
| Foundation Type | Concrete |
| Heating Fuel | Electric |
| Heating Type | Baseboard Heaters |
| Size Interior | 1,992 Ft2 |
| Total Finished Area | 1992 Sqft |
| Type | Multi-family |
| Utility Water | Municipal Water |
Land
| Acreage | No |
| Sewer | Municipal Sewage System |
| Size Irregular | 1086 |
| Size Total | 1086 M2 |
| Size Total Text | 1086 M2 |
Rooms
| Level | Type | Length | Width | Dimensions |
|---|---|---|---|---|
| Basement | Storage | 11'0'' x 6'0'' | ||
| Basement | Bedroom | 11'0'' x 12'0'' | ||
| Basement | Bedroom | 11'0'' x 7'0'' | ||
| Basement | Bedroom | 11'0'' x 10'0'' | ||
| Main Level | 4pc Bathroom | X | ||
| Main Level | Living Room | 18'0'' x 11'0'' | ||
| Main Level | Kitchen | 11'0'' x 8'0'' | ||
| Main Level | 4pc Bathroom | X | ||
| Main Level | Bedroom | 11'0'' x 8'0'' | ||
| Main Level | Bedroom | 11'0'' x 9'0'' | ||
| Main Level | Kitchen | 10'0'' x 10'0'' | ||
| Main Level | Living Room | 13'0'' x 19'0'' |
https://www.realtor.ca/real-estate/29064119/128-york-street-sackville
Contact Us
Contact us for more information

