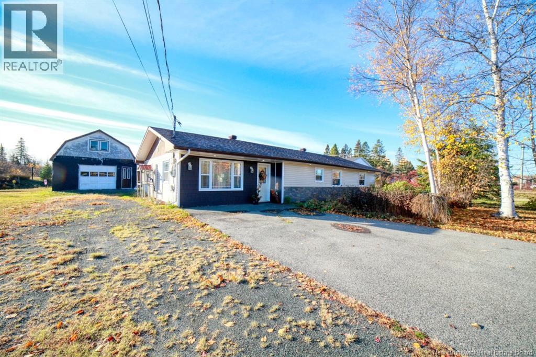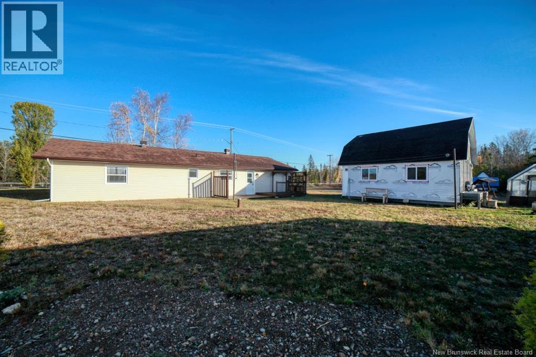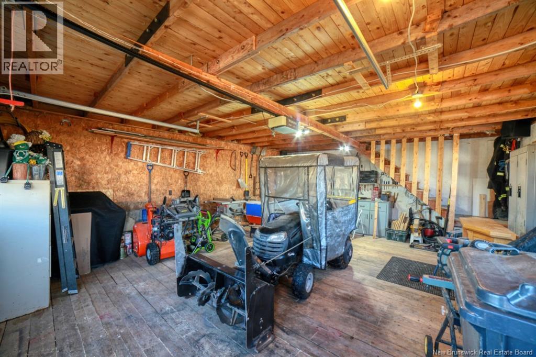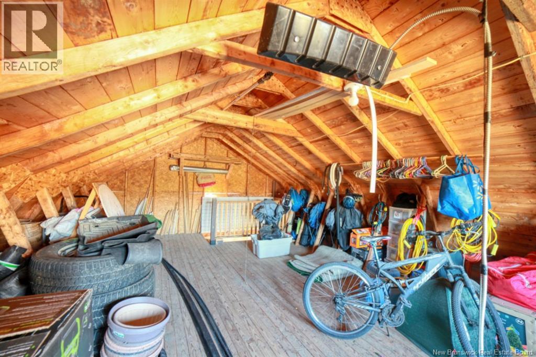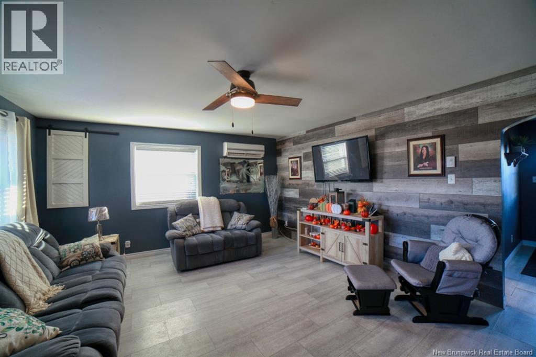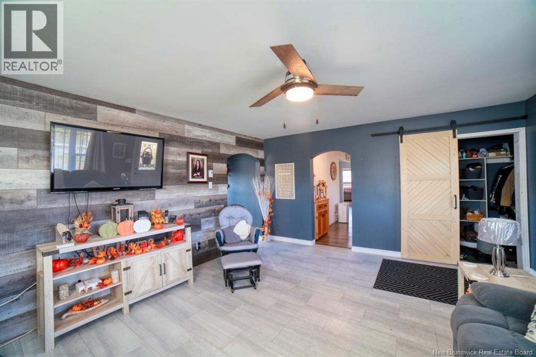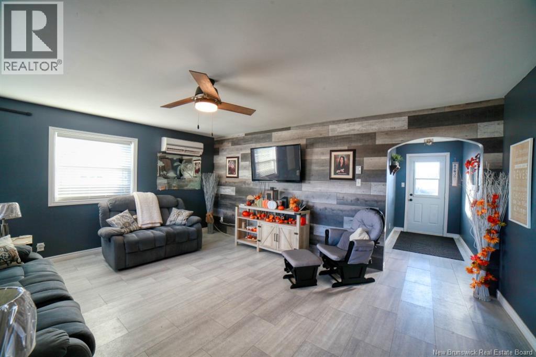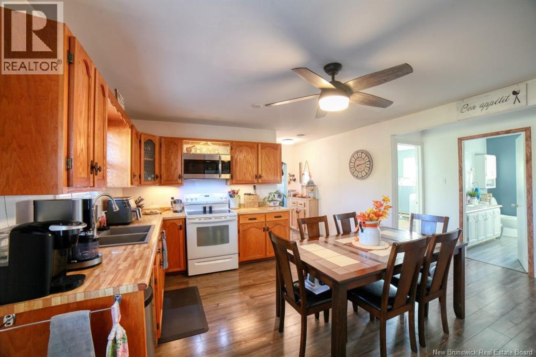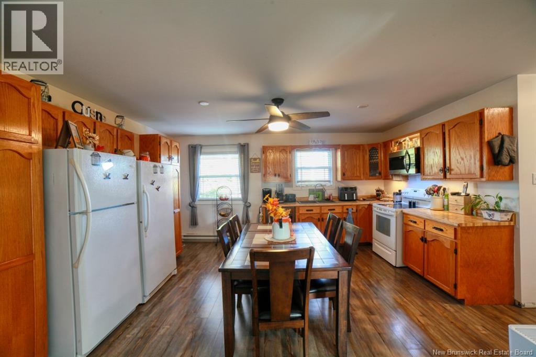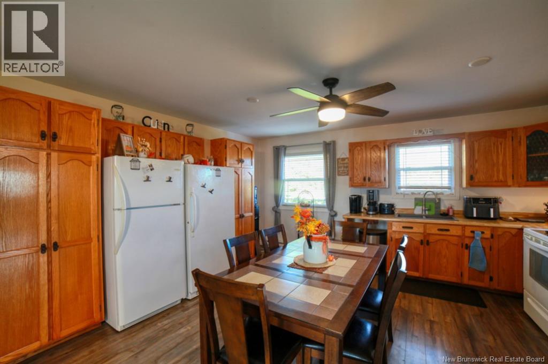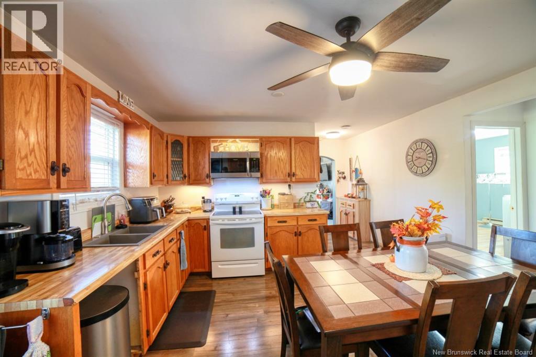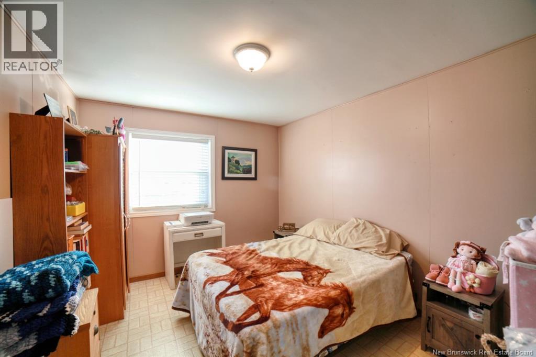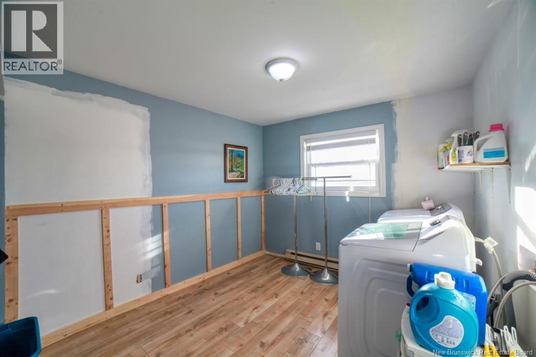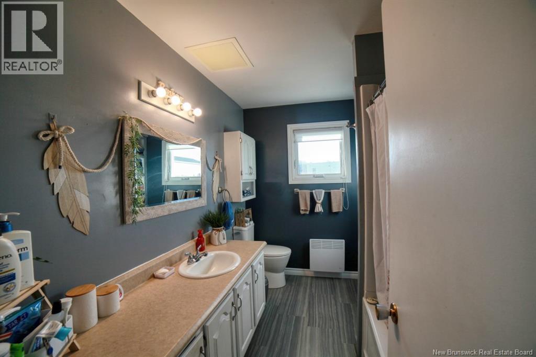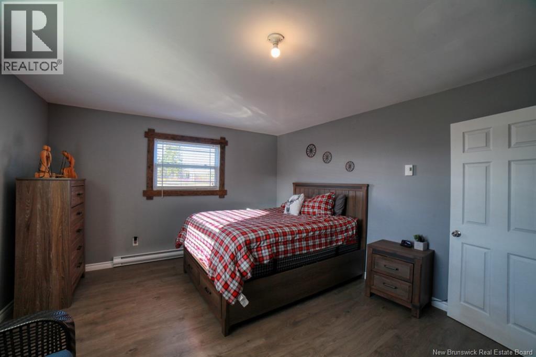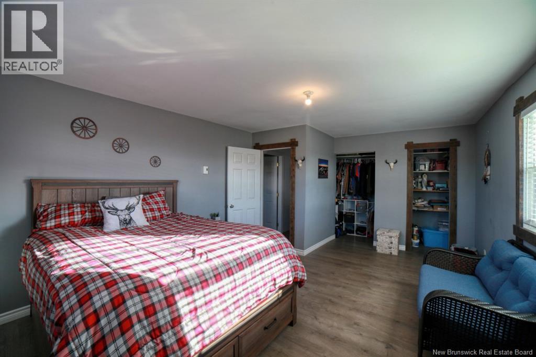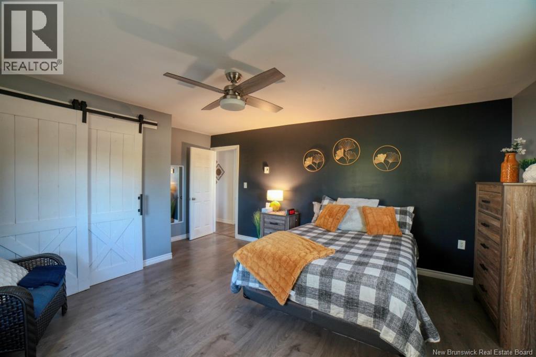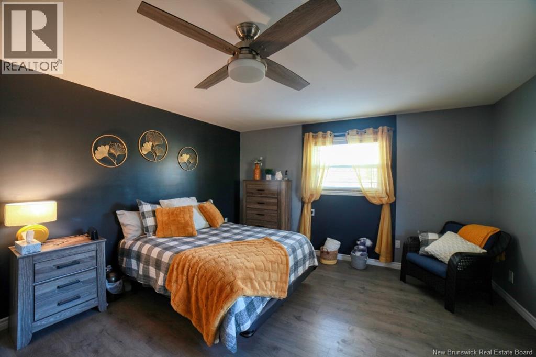3 Bedroom
1 Bathroom
1,509 ft2
Bungalow
Heat Pump
Baseboard Heaters, Heat Pump
$219,900
Move-in ready and full of charm, this 3-bedroom bungalow on a slab offers the perfect blend of modern comfort and country living just minutes from Bathurst. Enjoy an open-concept layout with a bright kitchen and living space ideal for gatherings or relaxing evenings at home. The spacious detached 20x24 garage with loft provides extra storage or hobby space, while the 0.43-acre lot gives you room to enjoy the outdoors without excessive upkeep. With single-level living, everything you need is conveniently on one floor, making it a great fit for families or downsizers alike. Recent updates give peace of mind and long-term valuenew roof, siding, doors, and windows (2020), attic insulation (2024), most baseboard heaters replaced (20232024), and ongoing aesthetic improvements since 2020. Complete with a 500-gallon cement septic and well, this home blends functionality, style, and low maintenance for easy living in a sought-after rural setting. (id:31622)
Property Details
|
MLS® Number
|
NB129458 |
|
Property Type
|
Single Family |
|
Equipment Type
|
None |
|
Rental Equipment Type
|
None |
Building
|
Bathroom Total
|
1 |
|
Bedrooms Above Ground
|
3 |
|
Bedrooms Total
|
3 |
|
Architectural Style
|
Bungalow |
|
Cooling Type
|
Heat Pump |
|
Exterior Finish
|
Vinyl |
|
Flooring Type
|
Laminate |
|
Foundation Type
|
Slab |
|
Heating Type
|
Baseboard Heaters, Heat Pump |
|
Stories Total
|
1 |
|
Size Interior
|
1,509 Ft2 |
|
Total Finished Area
|
1509 Sqft |
|
Utility Water
|
Well |
Parking
Land
|
Acreage
|
No |
|
Sewer
|
Septic System |
|
Size Irregular
|
0.43 |
|
Size Total
|
0.43 Ac |
|
Size Total Text
|
0.43 Ac |
Rooms
| Level |
Type |
Length |
Width |
Dimensions |
|
Main Level |
Bedroom |
|
|
12'10'' x 17'11'' |
|
Main Level |
Living Room |
|
|
14'8'' x 17'6'' |
|
Main Level |
Laundry Room |
|
|
12'10'' x 9'11'' |
|
Main Level |
Kitchen |
|
|
14'2'' x 21'2'' |
|
Main Level |
Bedroom |
|
|
13'10'' x 17'6'' |
|
Main Level |
Bedroom |
|
|
9'11'' x 12'4'' |
|
Main Level |
4pc Bathroom |
|
|
9'6'' x 7'0'' |
https://www.realtor.ca/real-estate/29054281/1669-nicholas-denys-sainte-rosette

