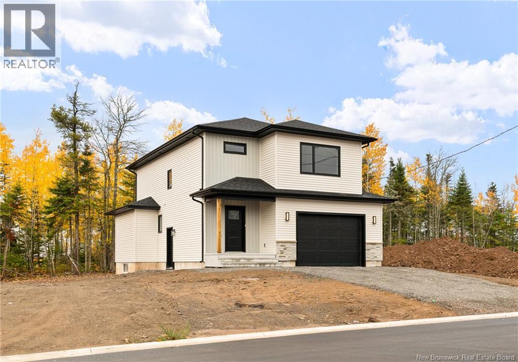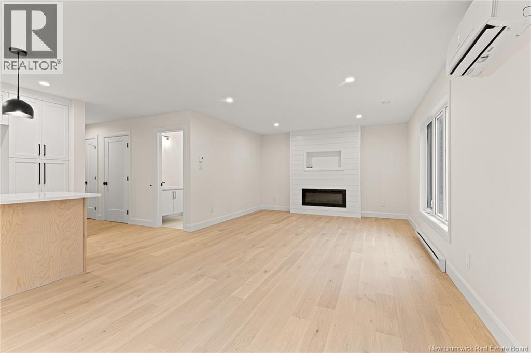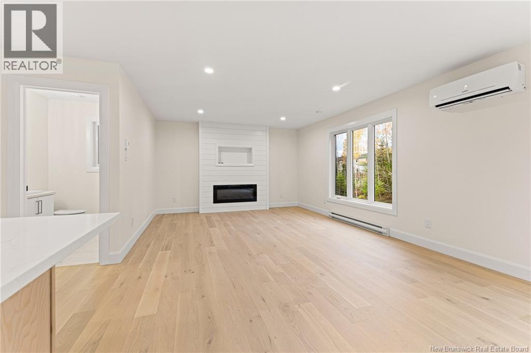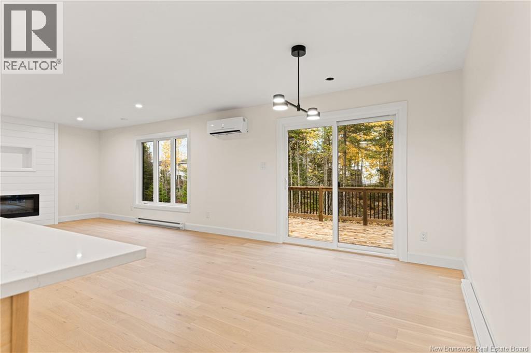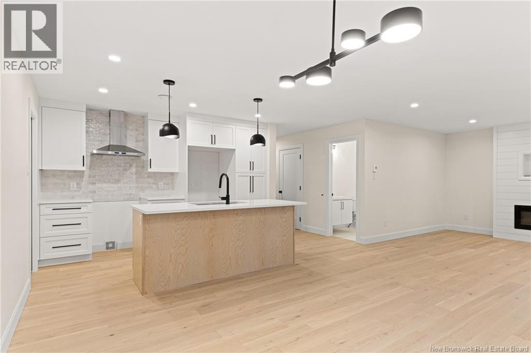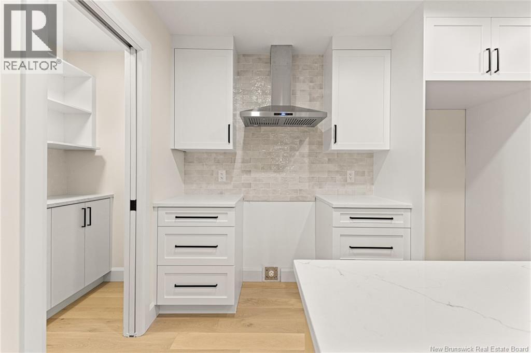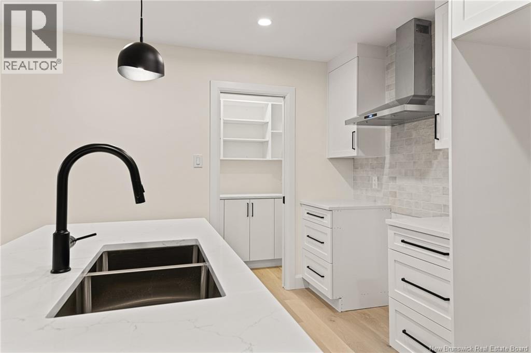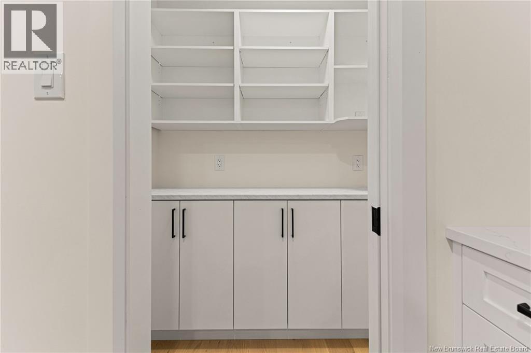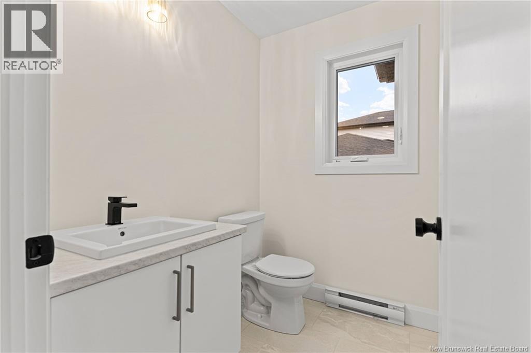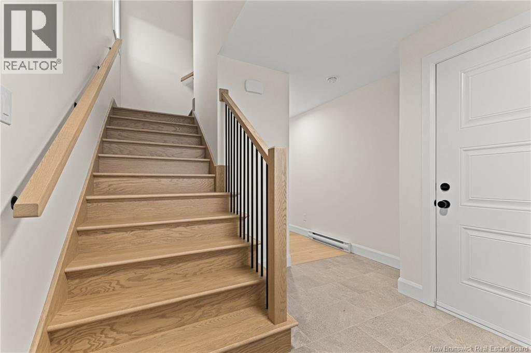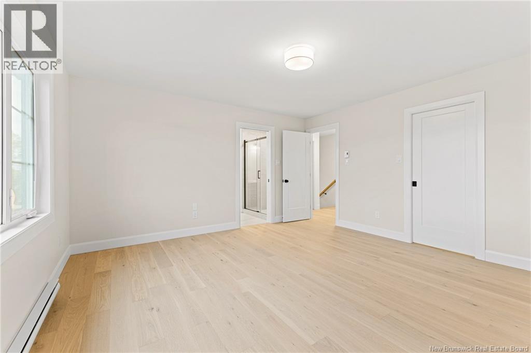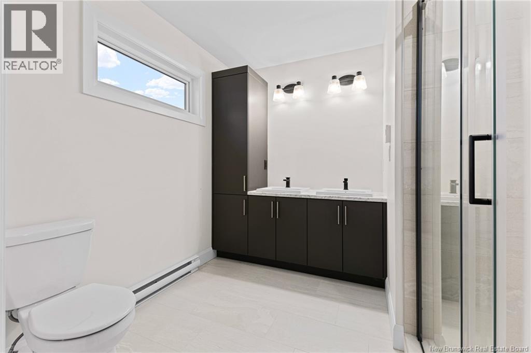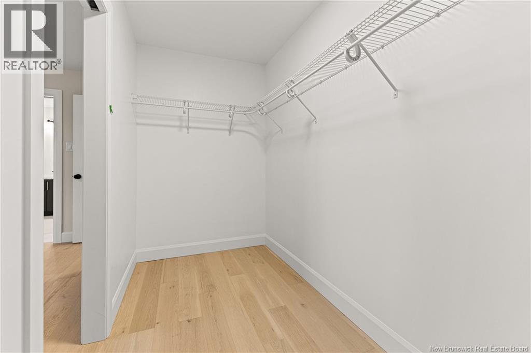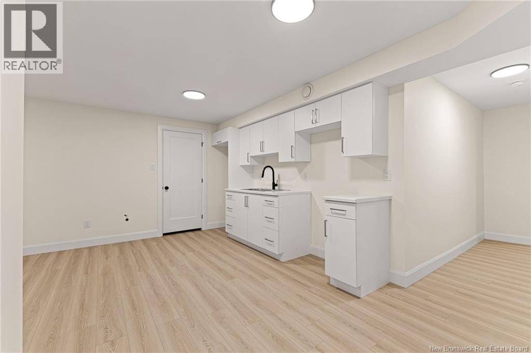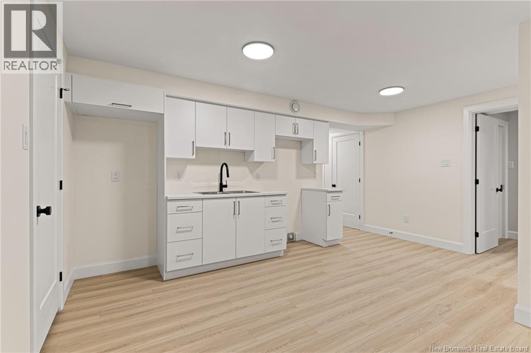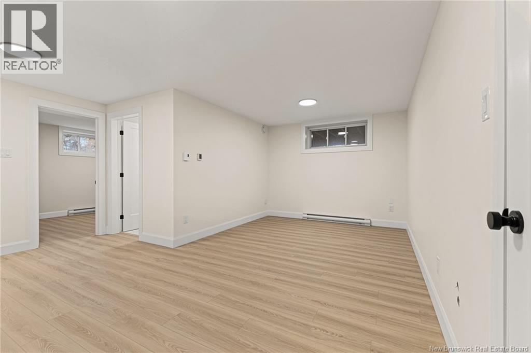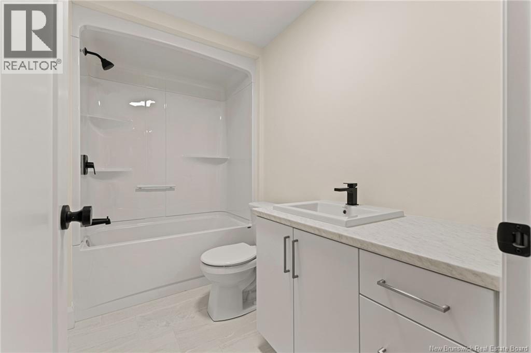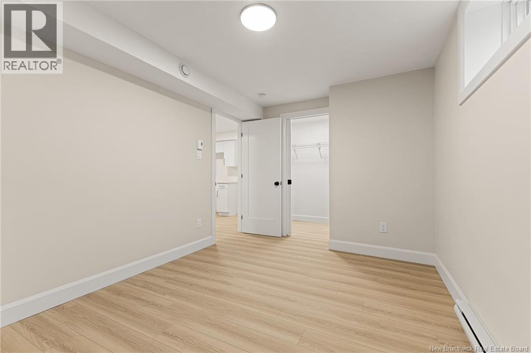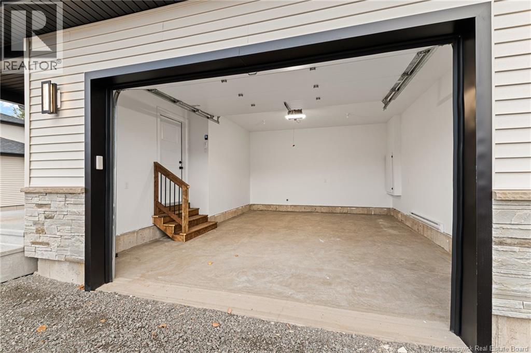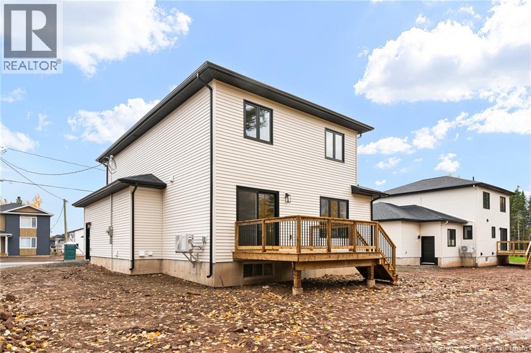33 Rachel Street Moncton, New Brunswick E1G 6H9
4 Bedroom
4 Bathroom
2,499 ft2
Contemporary
Air Conditioned, Heat Pump
Baseboard Heaters, Heat Pump
$619,900
When Viewing This Property on Realtor.ca Please Click on The Multimedia or Virtual Tour Link for More Property Info. Beautifully designed home with hardwood and tile flooring. Features include a large entrance foyer, an open concept living room with shiplap fireplace, a modern kitchen with walk-in pantry and quartz countertops, 3 large bedrooms with walk-in closet and En-suite bath, spacious laundry room, and finished basement with a legal In-law suite. Additional amenities include an electric fireplace insert, mini split heat pump, and an 8-year Lux Home Warranty. NB POWER AND HST rebate assigned to Vendor if applicable. (id:31622)
Property Details
| MLS® Number | NB129437 |
| Property Type | Single Family |
| Amenities Near By | Recreation Nearby, Shopping |
| Features | Balcony/deck/patio |
| Structure | None |
Building
| Bathroom Total | 4 |
| Bedrooms Above Ground | 3 |
| Bedrooms Below Ground | 1 |
| Bedrooms Total | 4 |
| Architectural Style | Contemporary |
| Constructed Date | 2025 |
| Cooling Type | Air Conditioned, Heat Pump |
| Exterior Finish | Stone, Vinyl |
| Flooring Type | Ceramic, Vinyl, Hardwood |
| Foundation Type | Concrete |
| Half Bath Total | 1 |
| Heating Fuel | Electric |
| Heating Type | Baseboard Heaters, Heat Pump |
| Stories Total | 2 |
| Size Interior | 2,499 Ft2 |
| Total Finished Area | 2499 Sqft |
| Utility Water | Municipal Water |
Parking
| Attached Garage | |
| Garage |
Land
| Access Type | Year-round Access, Public Road |
| Acreage | No |
| Land Amenities | Recreation Nearby, Shopping |
| Sewer | Municipal Sewage System |
| Size Irregular | 836 |
| Size Total | 836 M2 |
| Size Total Text | 836 M2 |
Rooms
| Level | Type | Length | Width | Dimensions |
|---|---|---|---|---|
| Second Level | 4pc Bathroom | 7'0'' x 5'0'' | ||
| Second Level | Bedroom | 13'0'' x 13'0'' | ||
| Second Level | Bedroom | 11'0'' x 16'0'' | ||
| Second Level | Other | 7'0'' x 9'0'' | ||
| Second Level | Primary Bedroom | 15'0'' x 15'0'' | ||
| Basement | 4pc Bathroom | 6'0'' x 10'0'' | ||
| Basement | Bedroom | 10'0'' x 11'0'' | ||
| Basement | Living Room | 11'0'' x 10'0'' | ||
| Basement | Kitchen | 17'0'' x 10'0'' | ||
| Main Level | 2pc Bathroom | 7'0'' x 5'0'' | ||
| Main Level | Dining Room | 14'0'' x 13'0'' | ||
| Main Level | Kitchen | 17'0'' x 9'0'' | ||
| Main Level | Living Room | 14'0'' x 15'0'' |
https://www.realtor.ca/real-estate/29051937/33-rachel-street-moncton
Contact Us
Contact us for more information

