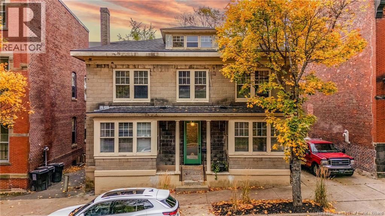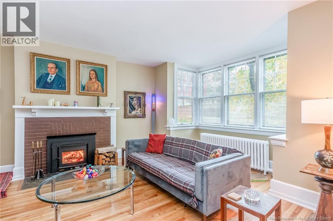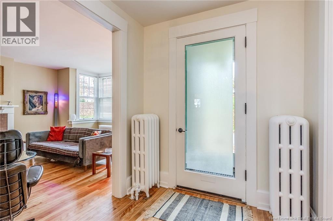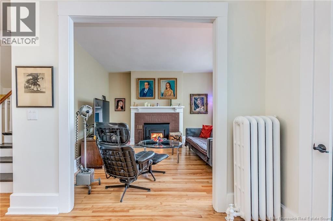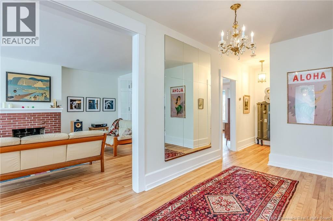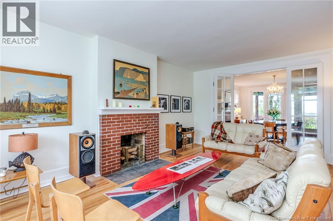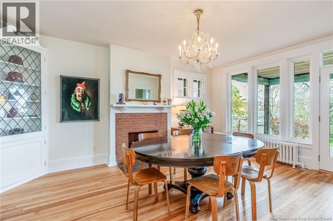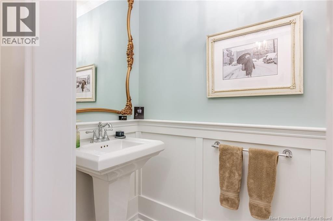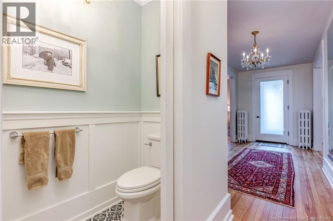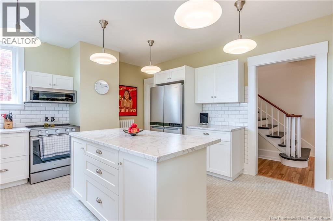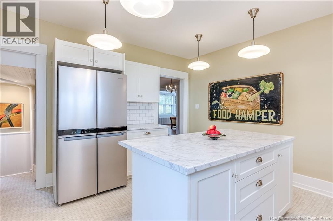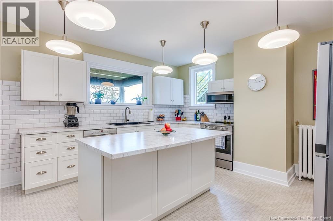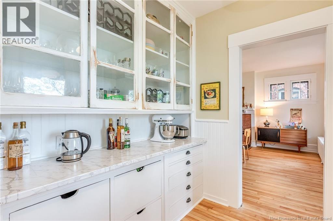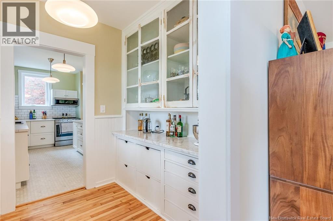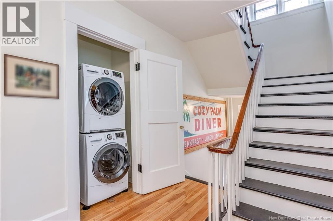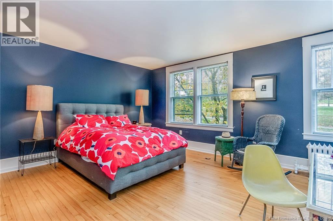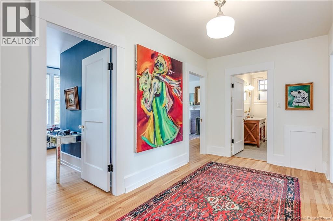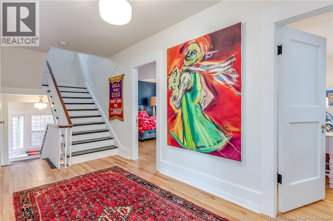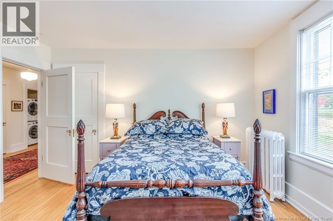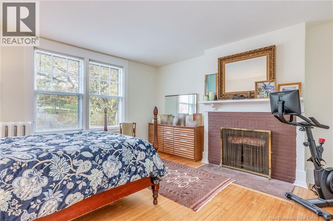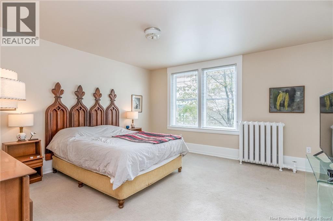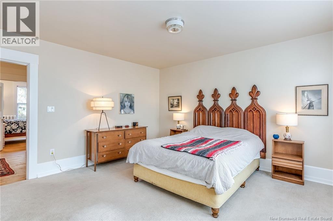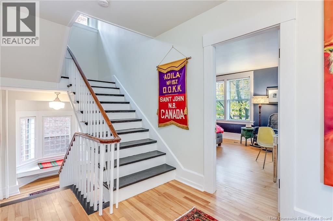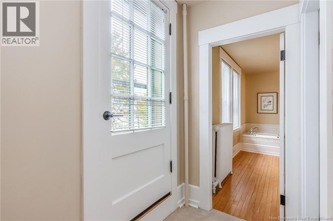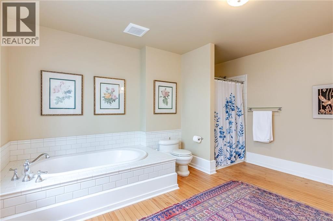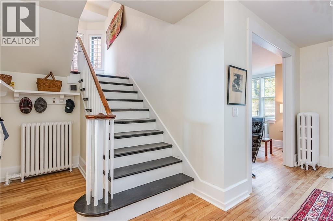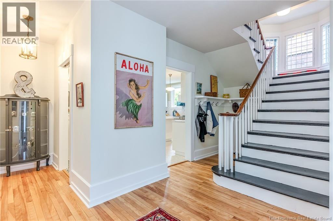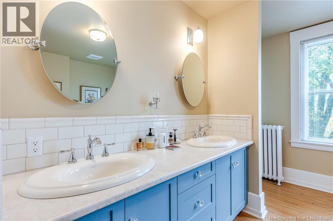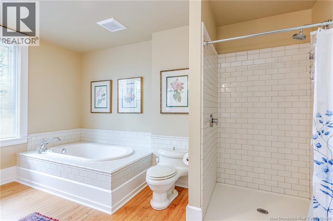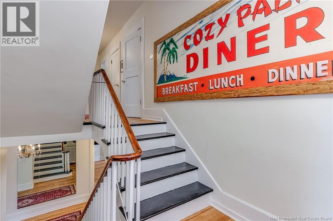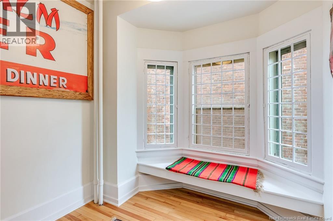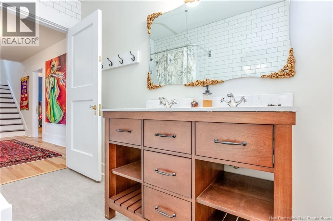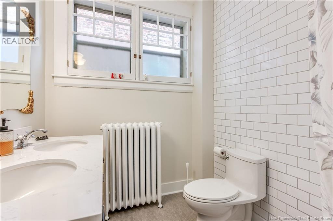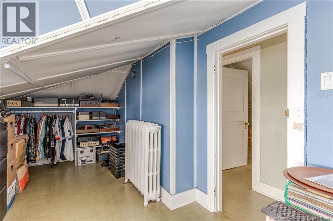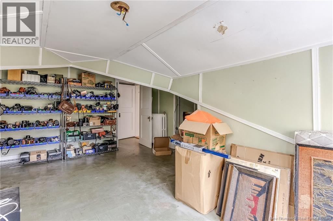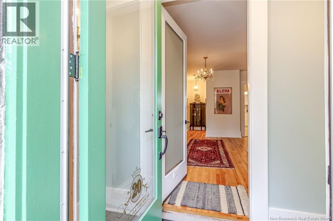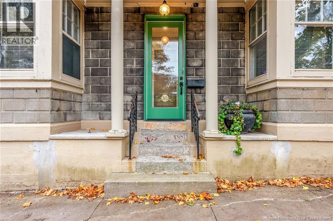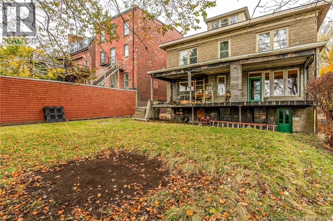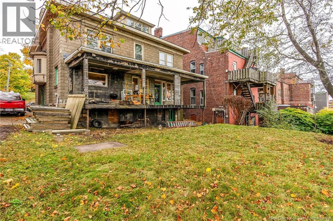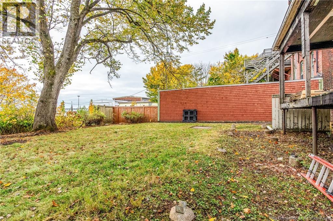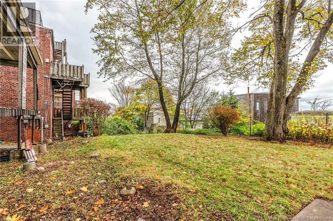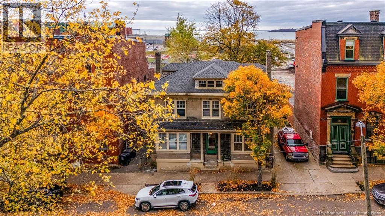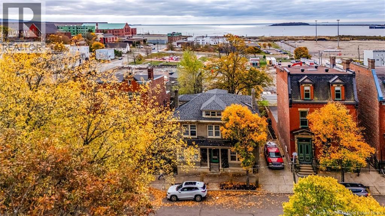3 Bedroom
3 Bathroom
2,925 ft2
Hot Water, Stove
$575,000
Welcome to 20 Queen Square South! With a park across the street and close to everything uptown has to offer, this elegant 3-bdrm, 2 1/2-bathroom, 2 1/2-storey home is a spacious family home with character and charm throughout! This home has had many updates, has a woodstove insert, hardwood floors, good-sized rooms, a lovely layout and has a view of the Bay of Fundy. With off-street parking, a private backyard, a gorgeous kitchen, a spectacular layout and plenty of living space. This majestic home has some modern touches, with plenty of its original charm still intact. This home is in a great historic neighbourhood and was built in the early 1900s. With tremendous curb appeal, this home is sure not to disappoint and is a definite must-see! (id:31622)
Property Details
|
MLS® Number
|
NB129433 |
|
Property Type
|
Single Family |
|
Amenities Near By
|
Park |
|
Features
|
Golf Course/parkland |
|
View Type
|
Ocean View |
Building
|
Bathroom Total
|
3 |
|
Bedrooms Above Ground
|
3 |
|
Bedrooms Total
|
3 |
|
Basement Type
|
Full |
|
Exterior Finish
|
Stone |
|
Flooring Type
|
Carpeted, Ceramic, Hardwood |
|
Foundation Type
|
Concrete |
|
Half Bath Total
|
1 |
|
Heating Fuel
|
Oil, Wood |
|
Heating Type
|
Hot Water, Stove |
|
Stories Total
|
3 |
|
Size Interior
|
2,925 Ft2 |
|
Total Finished Area
|
2925 Sqft |
|
Utility Water
|
Municipal Water |
Land
|
Access Type
|
Year-round Access, Public Road |
|
Acreage
|
No |
|
Land Amenities
|
Park |
|
Sewer
|
Municipal Sewage System |
|
Size Irregular
|
5597 |
|
Size Total
|
5597 Sqft |
|
Size Total Text
|
5597 Sqft |
Rooms
| Level |
Type |
Length |
Width |
Dimensions |
|
Second Level |
Bedroom |
|
|
15'8'' x 13'6'' |
|
Second Level |
Bedroom |
|
|
15'6'' x 14'1'' |
|
Second Level |
Other |
|
|
2'2'' x 2'2'' |
|
Second Level |
4pc Bathroom |
|
|
9'10'' x 6'3'' |
|
Second Level |
Other |
|
|
14'4'' x 12'5'' |
|
Second Level |
Other |
|
|
7'9'' x 5'11'' |
|
Second Level |
Primary Bedroom |
|
|
14'4'' x 14' |
|
Second Level |
Laundry Room |
|
|
4'1'' x 2'9'' |
|
Third Level |
Other |
|
|
10'6'' x 6'9'' |
|
Third Level |
Other |
|
|
9'11'' x 9'4'' |
|
Third Level |
Other |
|
|
16'10'' x 15'7'' |
|
Third Level |
Other |
|
|
17'11'' x 15'11'' |
|
Main Level |
Other |
|
|
7'3'' x 3'6'' |
|
Main Level |
Other |
|
|
7'11'' x 5'3'' |
|
Main Level |
Bath (# Pieces 1-6) |
|
|
7'3'' x 3'4'' |
|
Main Level |
Foyer |
|
|
16'9'' x 7'2'' |
|
Main Level |
Family Room |
|
|
17'3'' x 14'1'' |
|
Main Level |
Living Room |
|
|
22'7'' x 14'1'' |
|
Main Level |
Pantry |
|
|
7'7'' x 7' |
|
Main Level |
Dining Room |
|
|
18'2'' x 14'1'' |
|
Main Level |
Kitchen |
|
|
14'6'' x 13'11'' |
https://www.realtor.ca/real-estate/29049794/20-queen-square-south-saint-john

