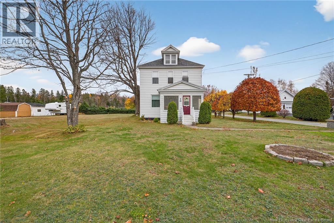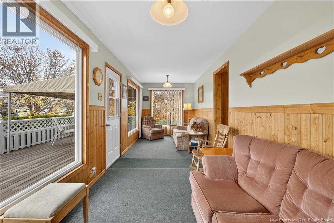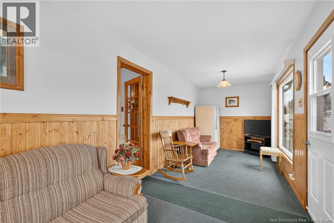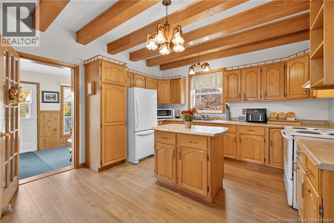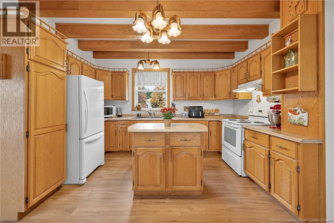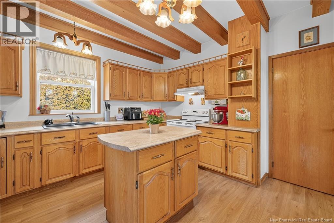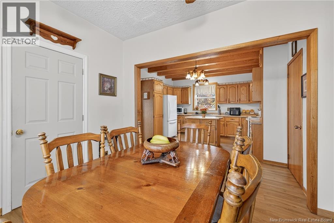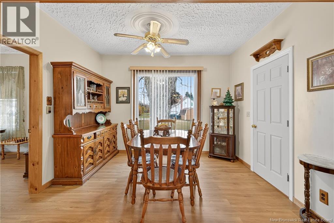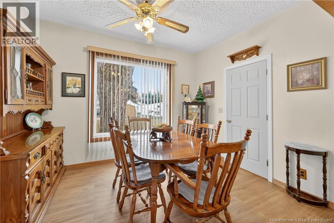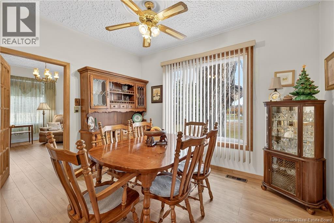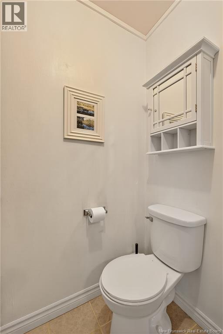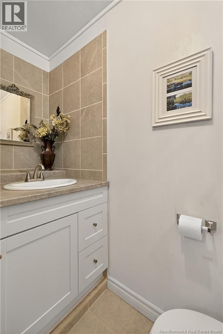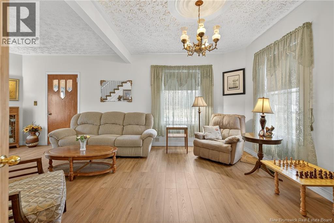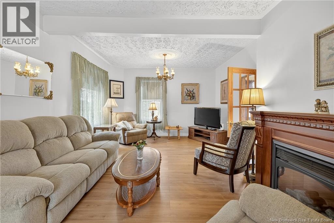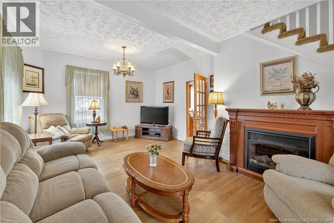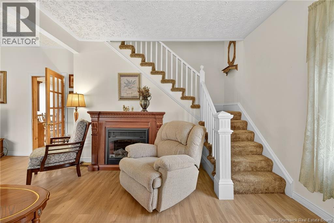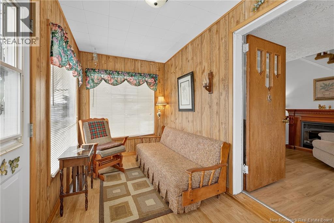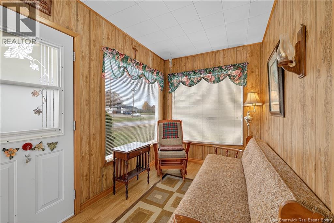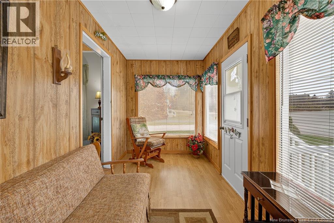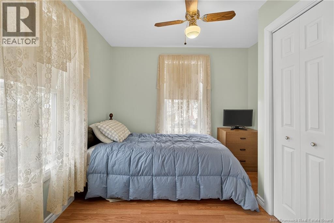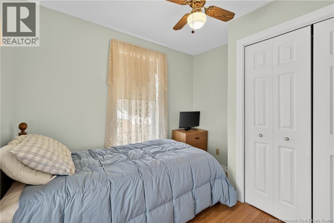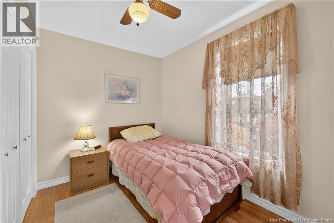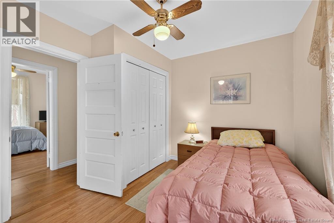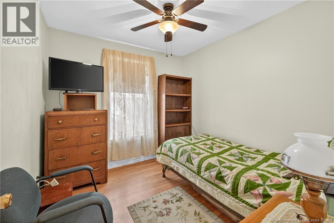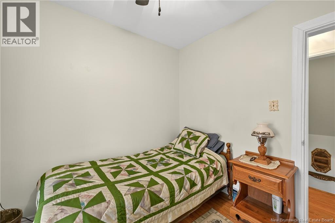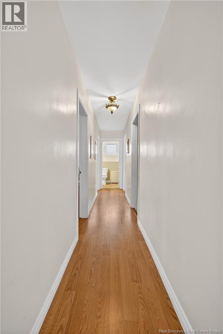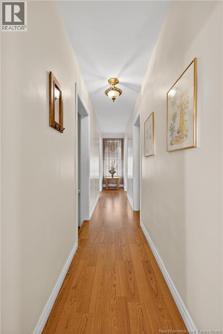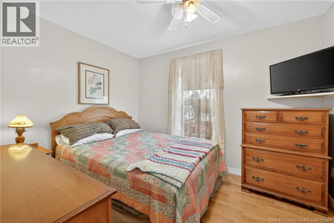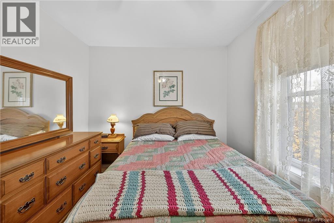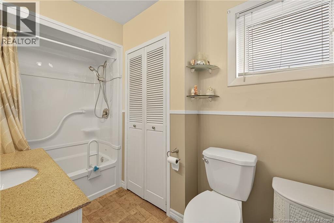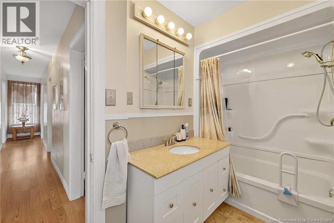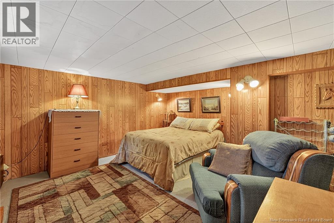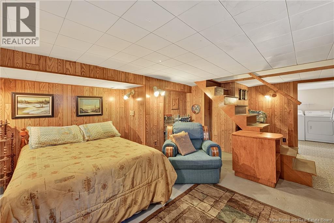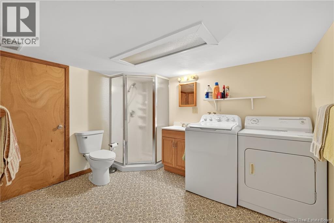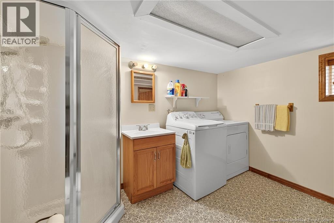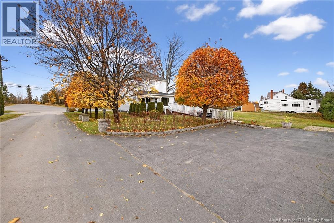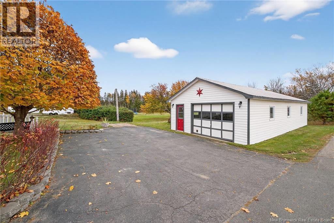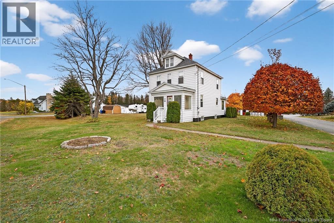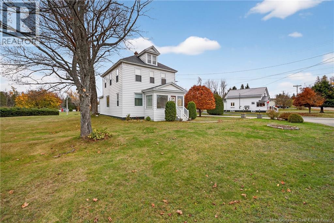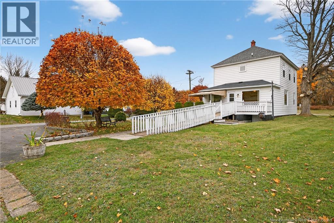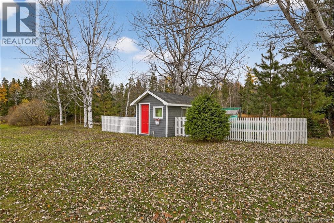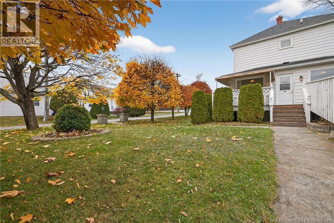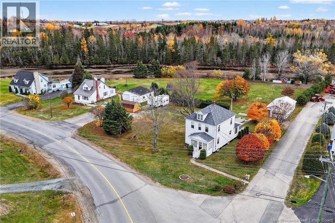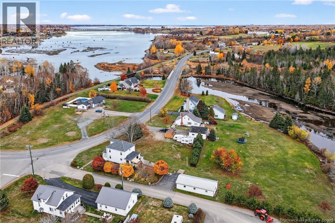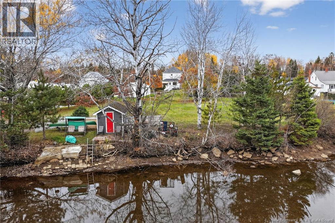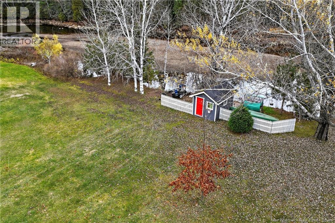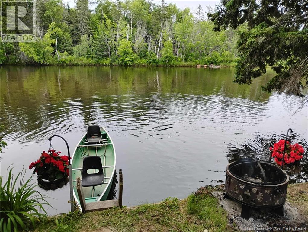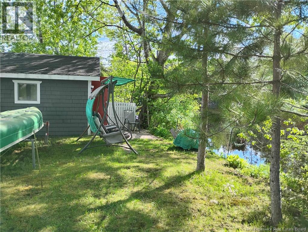4 Bedroom
3 Bathroom
1,872 ft2
2 Level
Waterfront On River
$245,900
Built in the early 1900s and lovingly passed down through three generations, this cherished Bathurst home carries decades of warmth and care. Now, for the very first time, its ready to welcome a new family. Set on a beautifully oversized lot, this property offers the perfect blend of space, charm, and nature. Imagine summer days filled with laughter as kids play freely, family barbecues under open skies, and peaceful gardening moments surrounded by blooming flowers a dream come true for anyone seeking a slower, more connected lifestyle. The riverfront setting adds even more magic. Watch the water sparkle from your she-cabin, enjoy your morning coffee with a gentle breeze, or launch your canoe for a quiet paddle right from your backyard. By the waters edge, a cozy little shed with a fireplace offers a tranquil hideaway the perfect spot to read, rest, or simply breathe. Inside, youll find a bright kitchen, welcoming dining and living spaces, and the perfect mix of original character and modern updates. Upstairs includes four bedrooms and a full bath, the main floor features a half bath, and the basement offers another full bathroom. A large detached two-car garage includes a 20 × 18 ft insulated workshop ideal for the handyman or hobbyist. Outdoor enthusiasts will love the convenient access to nearby walking, ATV, and snowmobile trails, offering year-round recreation just steps from home. (id:31622)
Property Details
|
MLS® Number
|
NB129256 |
|
Property Type
|
Single Family |
|
Equipment Type
|
Water Heater |
|
Features
|
Balcony/deck/patio |
|
Rental Equipment Type
|
Water Heater |
|
Structure
|
Workshop, Shed |
|
View Type
|
River View |
|
Water Front Type
|
Waterfront On River |
Building
|
Bathroom Total
|
3 |
|
Bedrooms Above Ground
|
4 |
|
Bedrooms Total
|
4 |
|
Architectural Style
|
2 Level |
|
Constructed Date
|
1915 |
|
Exterior Finish
|
Aluminum Siding |
|
Flooring Type
|
Laminate |
|
Foundation Type
|
Concrete |
|
Half Bath Total
|
1 |
|
Heating Fuel
|
Oil |
|
Size Interior
|
1,872 Ft2 |
|
Total Finished Area
|
1872 Sqft |
|
Utility Water
|
Dug Well, Well |
Parking
Land
|
Access Type
|
Water Access |
|
Acreage
|
No |
|
Sewer
|
Septic System |
|
Size Irregular
|
0.69 |
|
Size Total
|
0.69 Ac |
|
Size Total Text
|
0.69 Ac |
Rooms
| Level |
Type |
Length |
Width |
Dimensions |
|
Second Level |
Bedroom |
|
|
9'5'' x 11'5'' |
|
Second Level |
Bedroom |
|
|
9'5'' x 9'5'' |
|
Second Level |
Bedroom |
|
|
9'0'' x 9'0'' |
|
Second Level |
Primary Bedroom |
|
|
9'0'' x 11'0'' |
|
Basement |
Bath (# Pieces 1-6) |
|
|
8'5'' x 10'5'' |
|
Basement |
Recreation Room |
|
|
19'0'' x 13'0'' |
|
Main Level |
2pc Bathroom |
|
|
7'0'' x 2'5'' |
|
Main Level |
Enclosed Porch |
|
|
6'0'' x 14'0'' |
|
Main Level |
Living Room |
|
|
13'5'' x 23'0'' |
|
Main Level |
Dining Room |
|
|
9'5'' x 12'0'' |
|
Main Level |
Kitchen |
|
|
13'5'' x 13'0'' |
|
Main Level |
Enclosed Porch |
|
|
24'0'' x 8'0'' |
https://www.realtor.ca/real-estate/29042964/10-basin-street-bathurst

