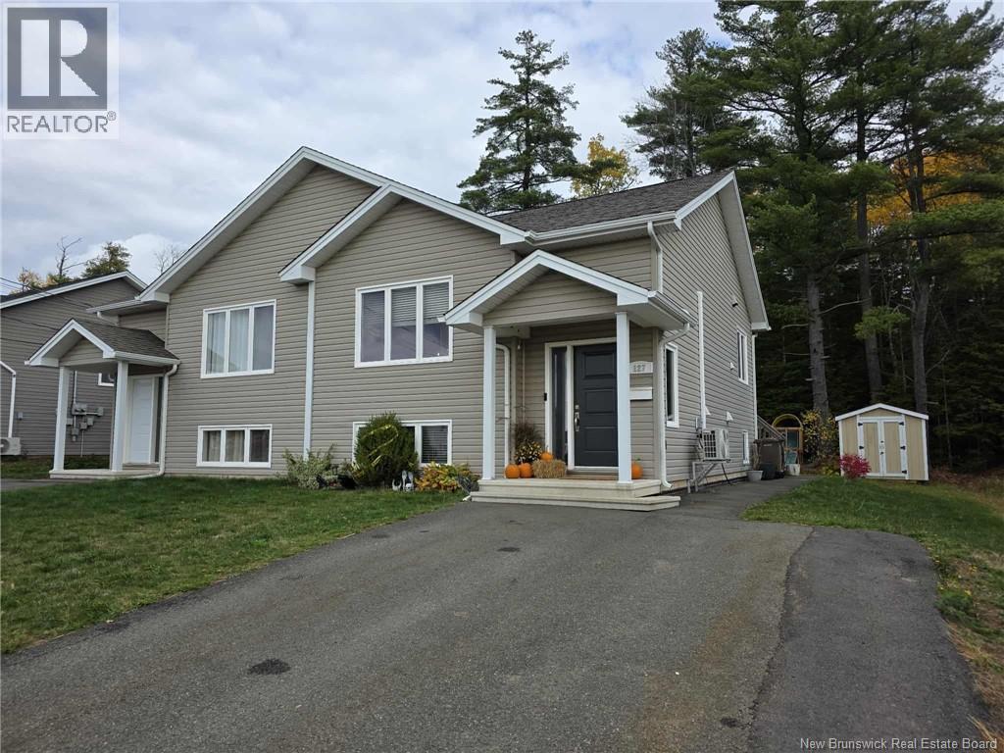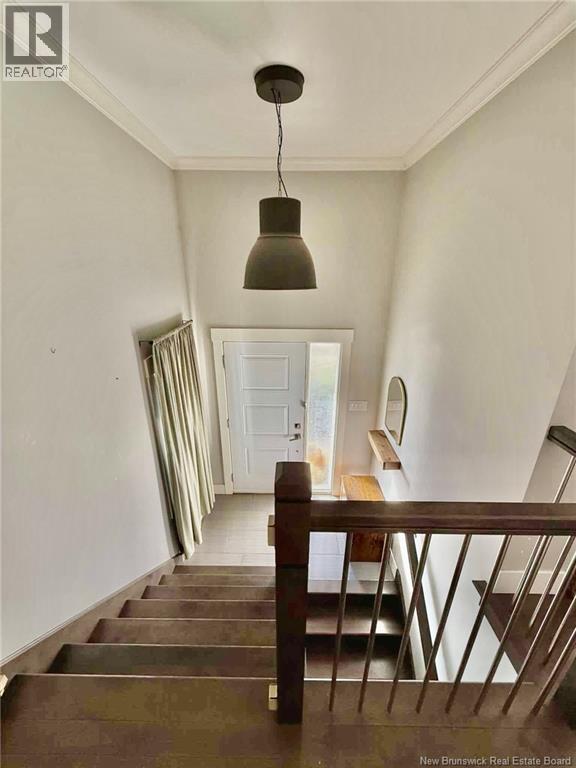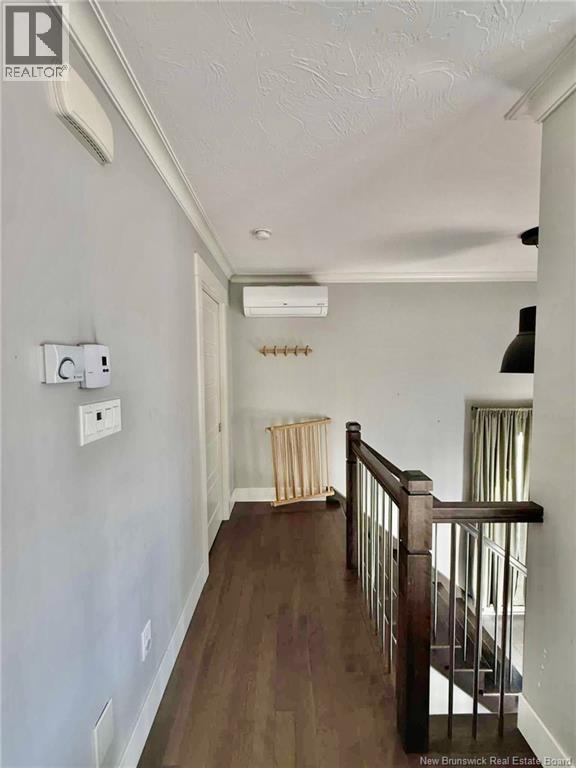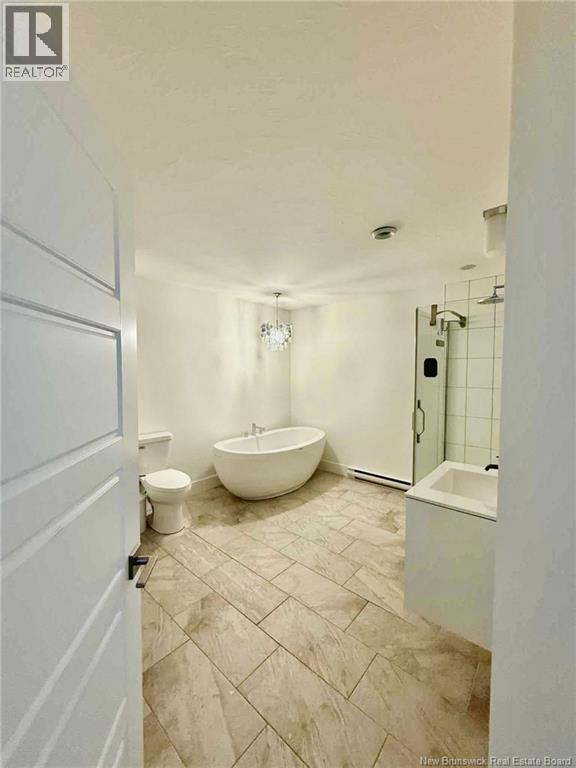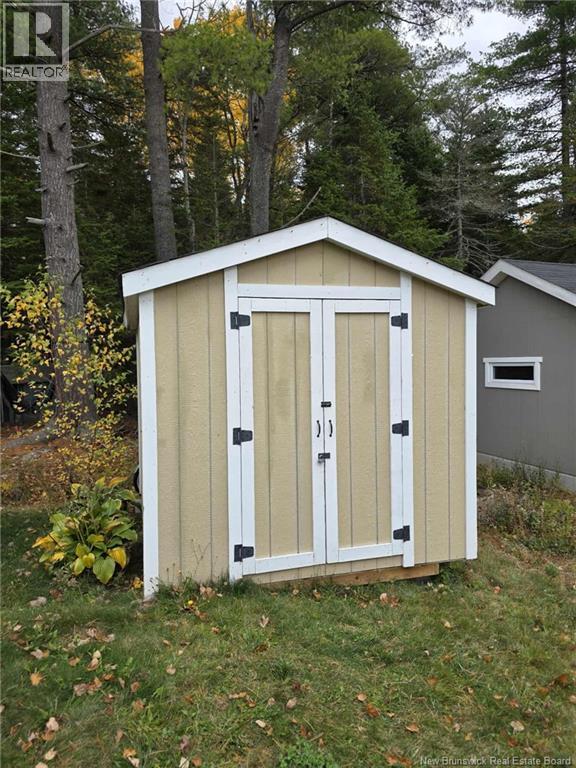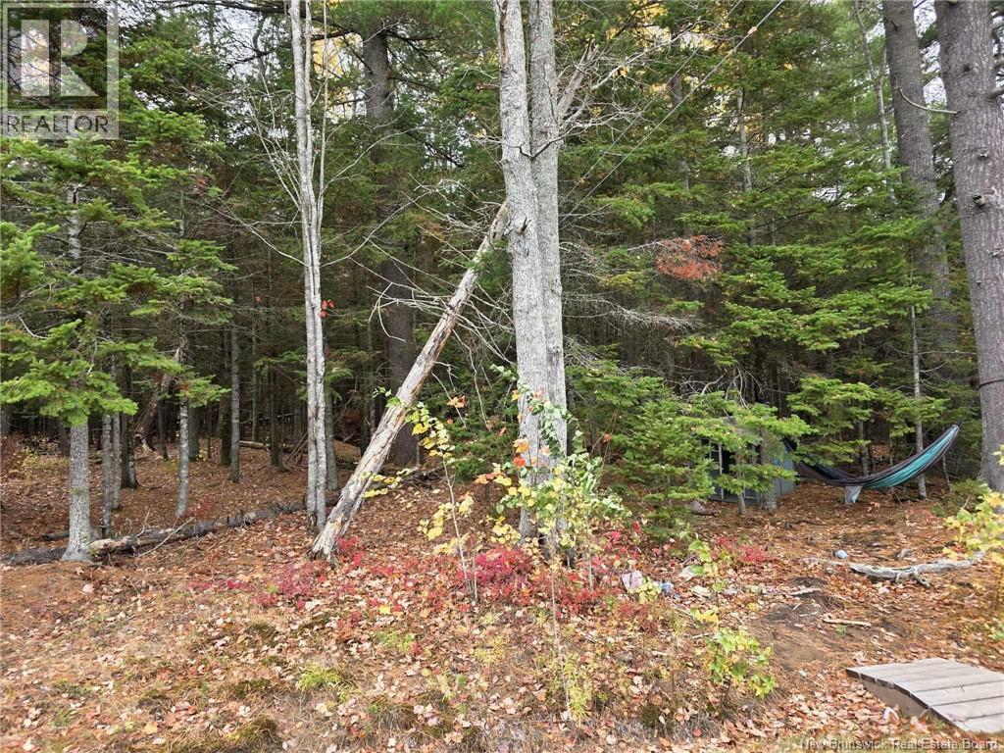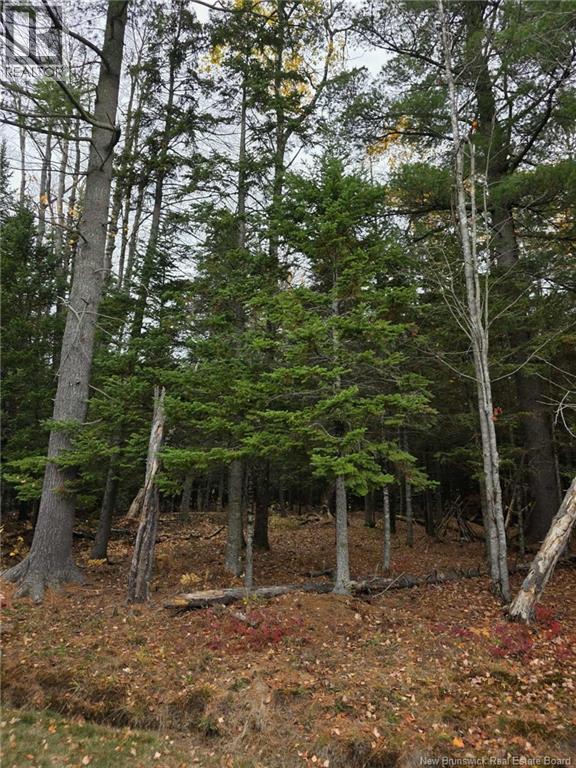127 Senese Street Moncton, New Brunswick E1E 0B9
2 Bedroom
2 Bathroom
1,400 ft2
2 Level
Heat Pump
Baseboard Heaters, Heat Pump
$350,000
Welcome TO 127 Senese St in MONCTON NORTH! The double driveway is PAVED and the property is LANDSCAPED with a ***TREED BACKYARD*** and NO NEIGHBORS BEHIND YOU! Upstairs on the main level you will find a living room, MODERN WHITE KITCHEN, laundry room, and a half bathroom. Downstairs is the PRIMARY BEDROOM with a HUGE walk-in closet that leads to a ***MASSIVE CUSTOM ENSUITE BATHROOM***. There is also a good sized second bedroom on the lower level. MINUTES TO FRENCH, ENGLISH AND PRIVATE SCHOOLS. MINUTES TO BANKING, PHARMACIES, GROCERY SHOPPING, TRINITY DRIVE AND MORE! (id:31622)
Property Details
| MLS® Number | NB129081 |
| Property Type | Single Family |
| Features | Balcony/deck/patio |
| Structure | Shed |
Building
| Bathroom Total | 2 |
| Bedrooms Below Ground | 2 |
| Bedrooms Total | 2 |
| Architectural Style | 2 Level |
| Cooling Type | Heat Pump |
| Exterior Finish | Vinyl |
| Flooring Type | Ceramic, Laminate, Hardwood |
| Foundation Type | Concrete |
| Half Bath Total | 1 |
| Heating Fuel | Electric |
| Heating Type | Baseboard Heaters, Heat Pump |
| Size Interior | 1,400 Ft2 |
| Total Finished Area | 1400 Sqft |
| Utility Water | Municipal Water |
Land
| Acreage | No |
| Sewer | Municipal Sewage System |
| Size Irregular | 377.9 |
| Size Total | 377.9 M2 |
| Size Total Text | 377.9 M2 |
Rooms
| Level | Type | Length | Width | Dimensions |
|---|---|---|---|---|
| Basement | Other | 5'10'' | ||
| Basement | Bedroom | 10'0'' x 10'0'' | ||
| Basement | 4pc Bathroom | 10'0'' x 6'0'' | ||
| Basement | Primary Bedroom | 13'0'' x 10'0'' | ||
| Main Level | 2pc Bathroom | 8'0'' x 5'0'' | ||
| Main Level | Kitchen/dining Room | 13'0'' x 12'0'' | ||
| Main Level | Living Room | 13'0'' x 20'0'' |
https://www.realtor.ca/real-estate/29035792/127-senese-street-moncton
Contact Us
Contact us for more information

