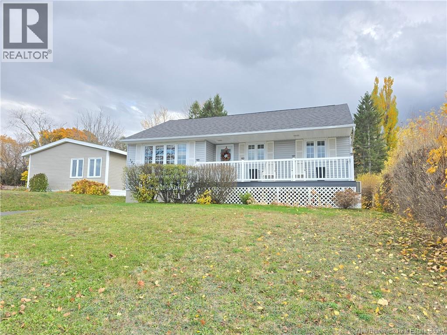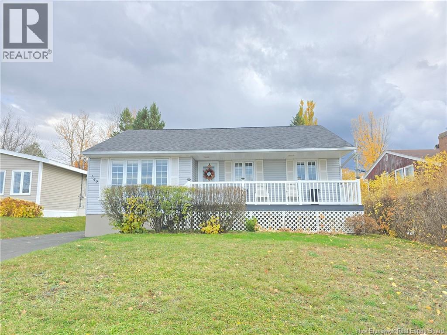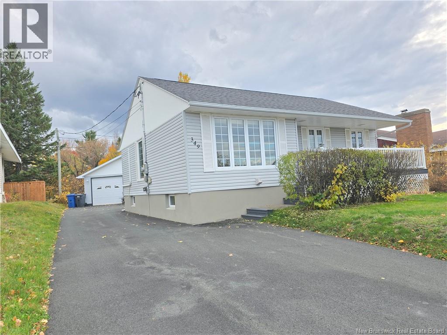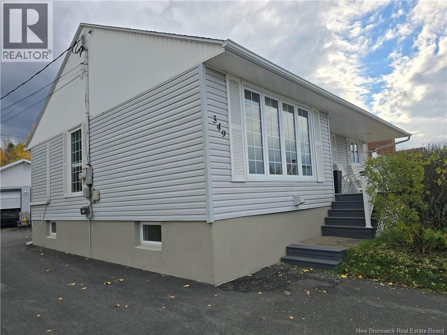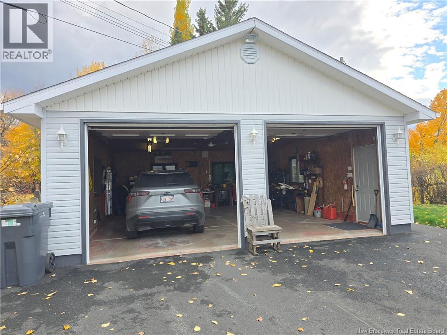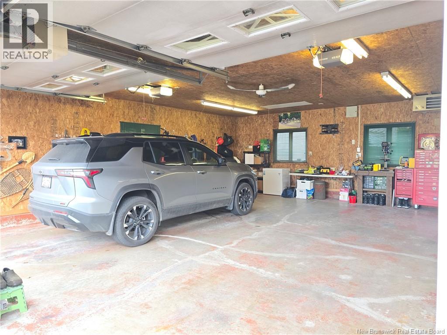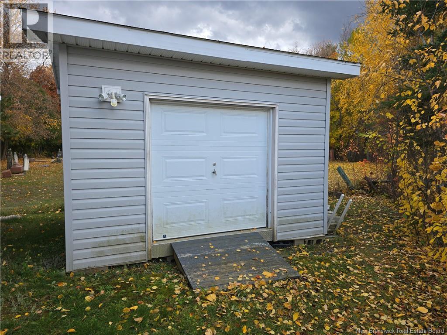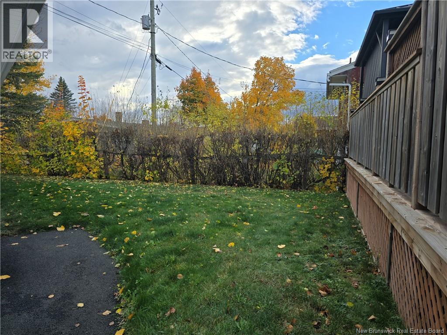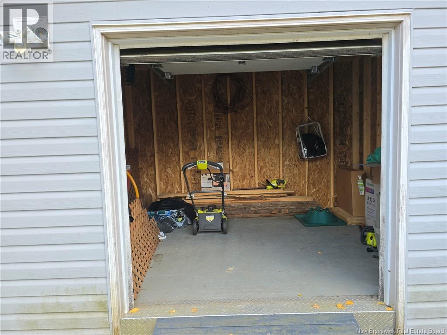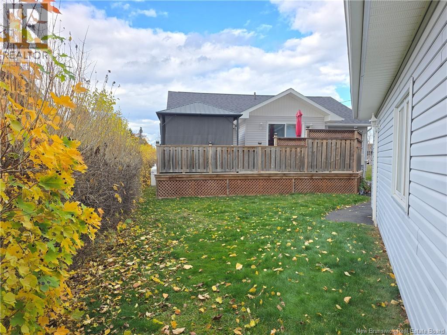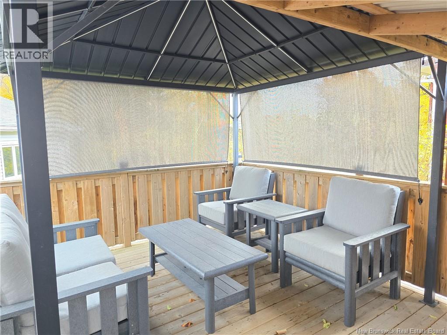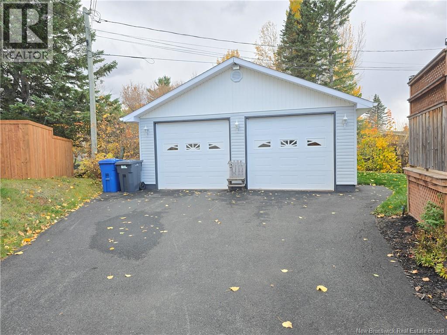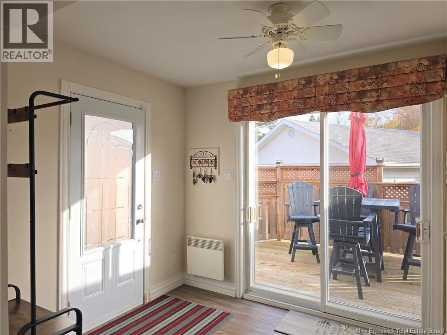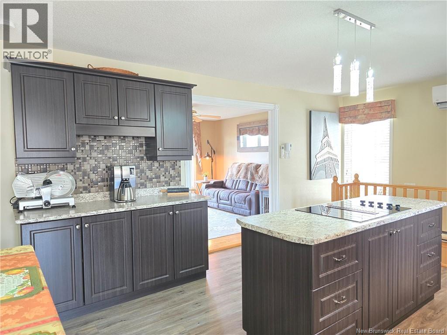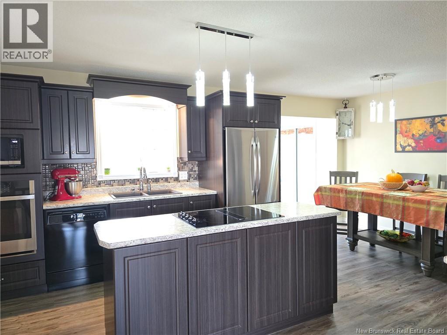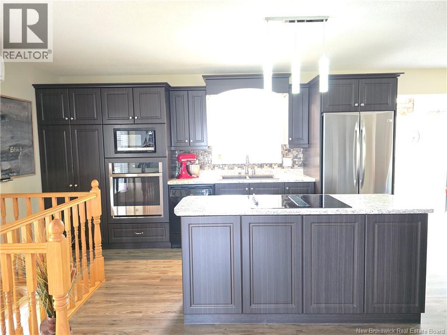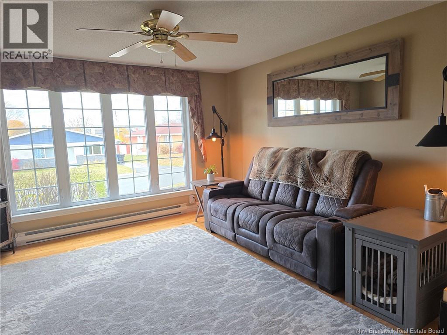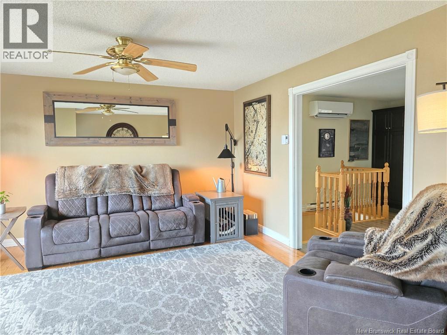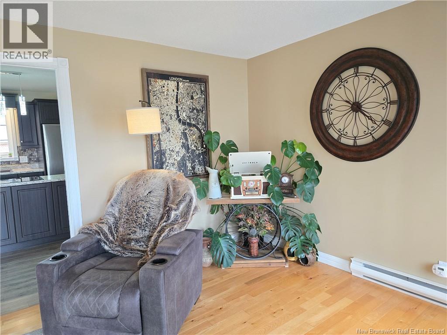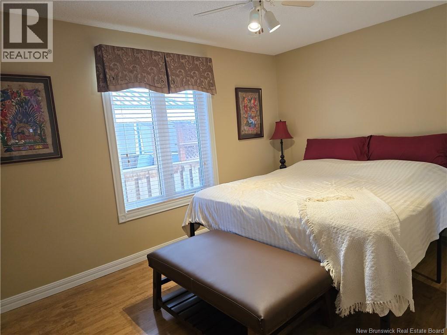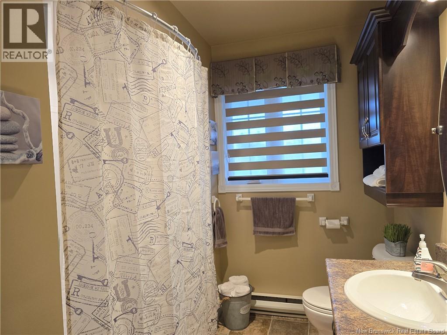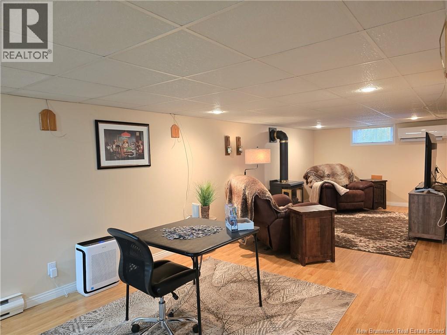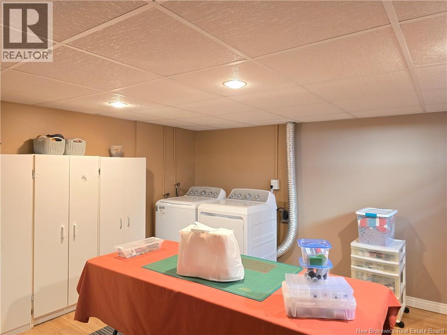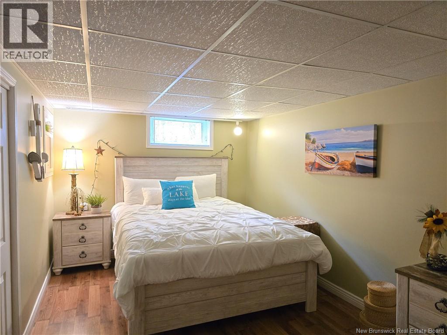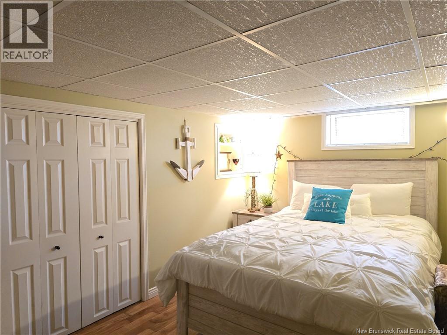3 Bedroom
2 Bathroom
1,867 ft2
Bungalow
Fireplace
Heat Pump
Baseboard Heaters, Heat Pump, Stove
$319,900
New Listing! Immaculate 3-Bedroom, 2-Bathroom Bungalow in a Quiet Subdivision! Welcome to this beautifully maintained bungalow, perfectly situated in a peaceful subdivision just minutes from all amenities. Ideal for those looking to downsize or enjoy easy, low-maintenance living, this home offers comfort, style, and convenience. Featuring 3 spacious bedrooms and 2 full bathrooms, the home has been thoughtfully updated with an upgraded kitchen and modern bathrooms. The bright, open-concept layout provides plenty of natural light and a welcoming atmosphere throughout. Enjoy the convenience of a double attached garage, a nicely landscaped lot, and a home thats truly move-in ready. With attention to detail in every corner, this property is perfect for anyone seeking quality and simplicity in a prime location. A must-see home that combines modern updates with effortless living schedule your viewing today! (id:31622)
Property Details
|
MLS® Number
|
NB129134 |
|
Property Type
|
Single Family |
|
Equipment Type
|
Propane Tank |
|
Features
|
Balcony/deck/patio |
|
Rental Equipment Type
|
Propane Tank |
|
Structure
|
Shed |
Building
|
Bathroom Total
|
2 |
|
Bedrooms Above Ground
|
2 |
|
Bedrooms Below Ground
|
1 |
|
Bedrooms Total
|
3 |
|
Architectural Style
|
Bungalow |
|
Cooling Type
|
Heat Pump |
|
Exterior Finish
|
Vinyl |
|
Fireplace Fuel
|
Gas |
|
Fireplace Present
|
Yes |
|
Fireplace Type
|
Unknown |
|
Flooring Type
|
Ceramic, Laminate, Hardwood |
|
Foundation Type
|
Concrete |
|
Heating Fuel
|
Electric, Propane, Natural Gas |
|
Heating Type
|
Baseboard Heaters, Heat Pump, Stove |
|
Stories Total
|
1 |
|
Size Interior
|
1,867 Ft2 |
|
Total Finished Area
|
1867 Sqft |
|
Utility Water
|
Municipal Water |
Parking
Land
|
Access Type
|
Year-round Access, Public Road |
|
Acreage
|
No |
|
Sewer
|
Municipal Sewage System |
|
Size Irregular
|
537 |
|
Size Total
|
537 M2 |
|
Size Total Text
|
537 M2 |
Rooms
| Level |
Type |
Length |
Width |
Dimensions |
|
Main Level |
Primary Bedroom |
|
|
9'6'' x 13'2'' |
|
Main Level |
Mud Room |
|
|
7'4'' x 8'7'' |
|
Main Level |
Living Room |
|
|
13'7'' x 18'2'' |
|
Main Level |
Kitchen |
|
|
13' x 8'5'' |
|
Main Level |
Dining Room |
|
|
13' x 9'4'' |
|
Main Level |
Bedroom |
|
|
13'6'' x 8'6'' |
|
Main Level |
5pc Bathroom |
|
|
10'2'' x 7'7'' |
https://www.realtor.ca/real-estate/29034345/349-hennessy-bathurst

