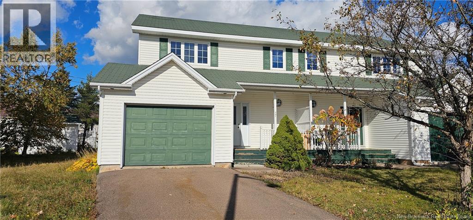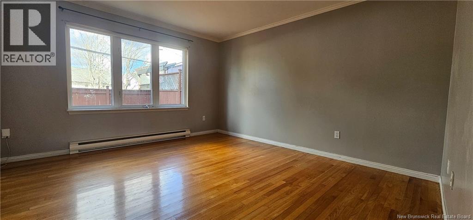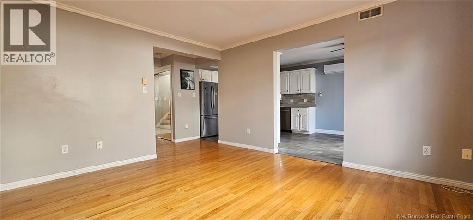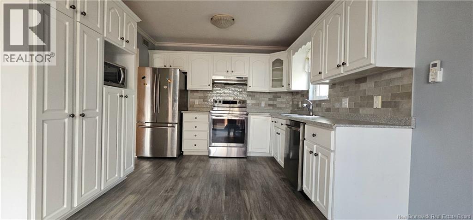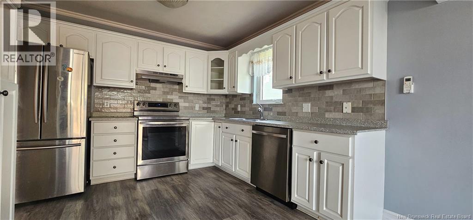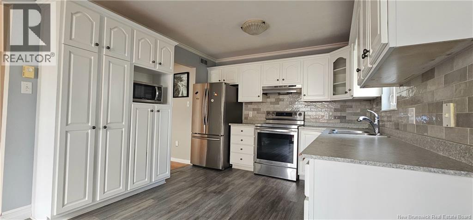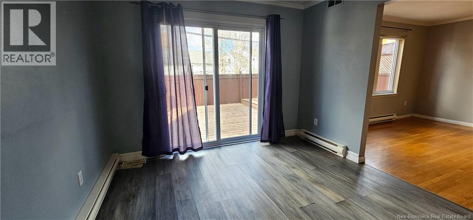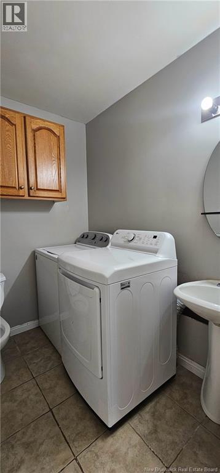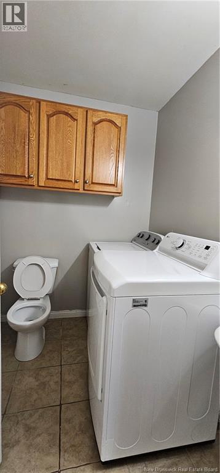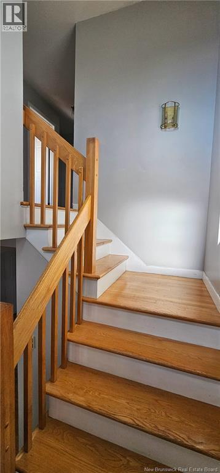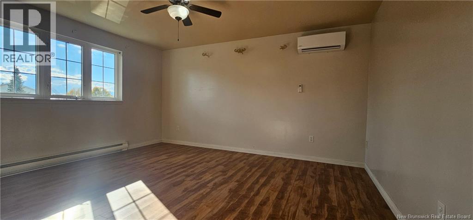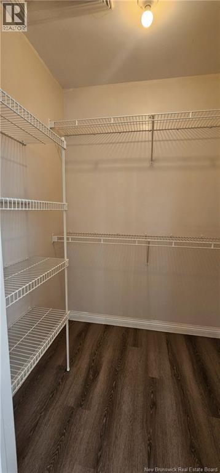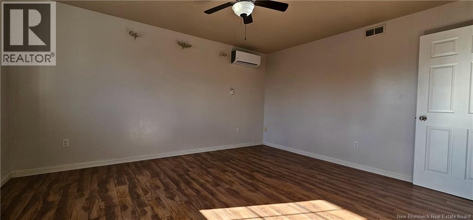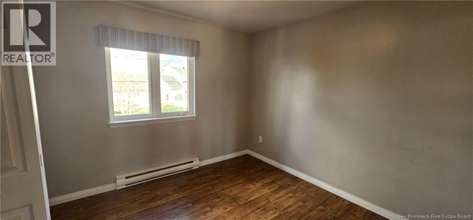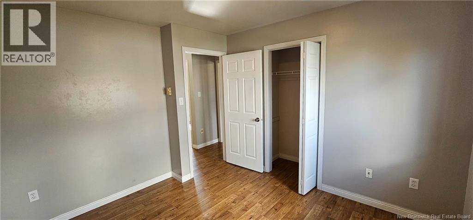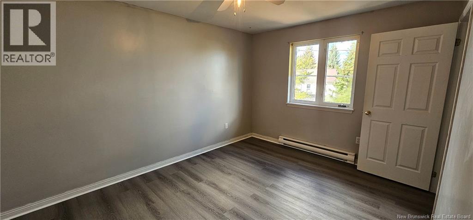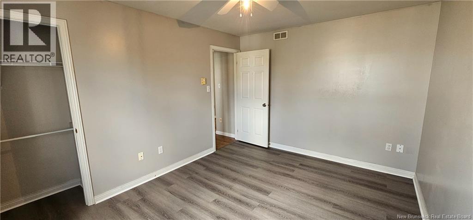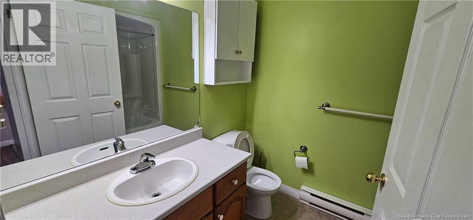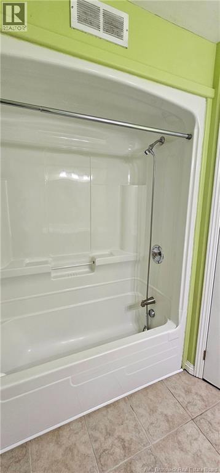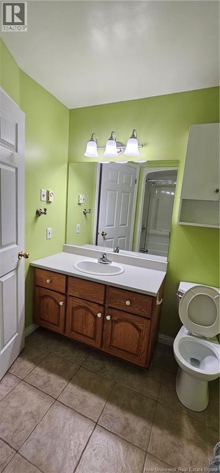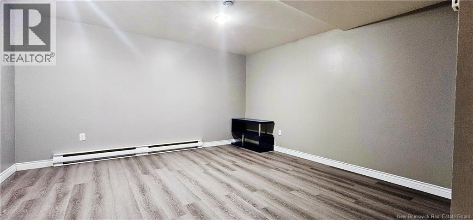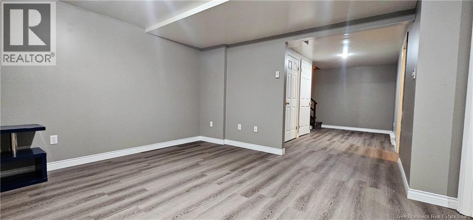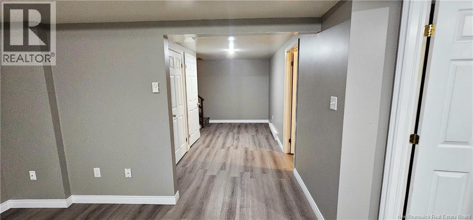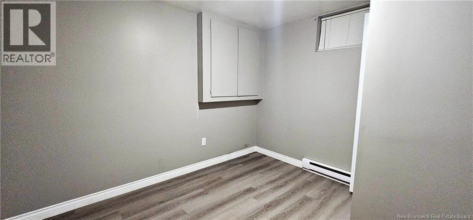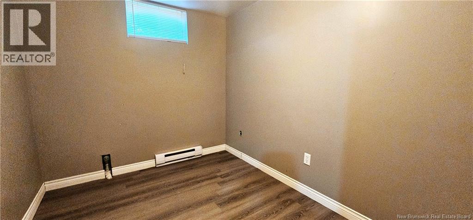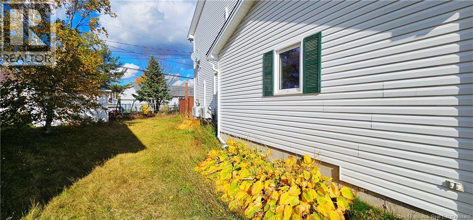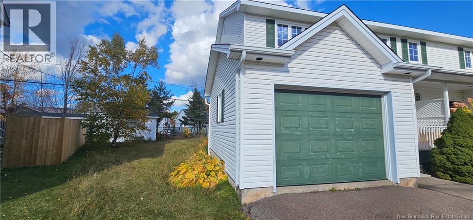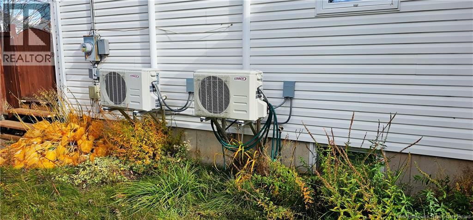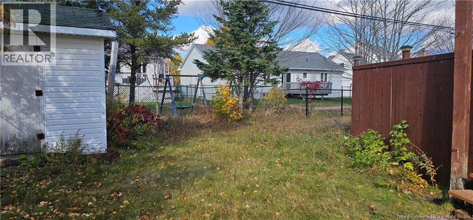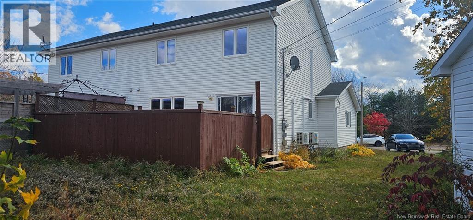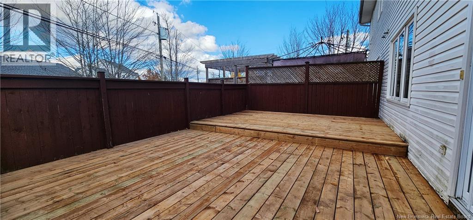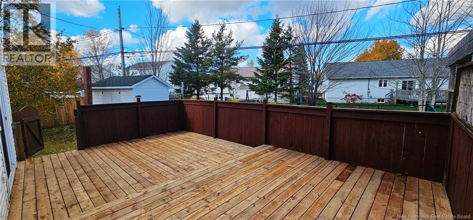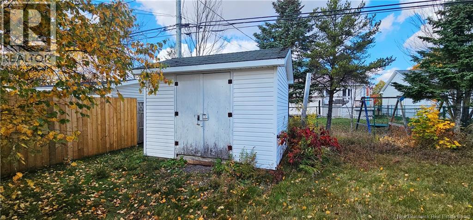3 Bedroom
2 Bathroom
2,000 ft2
Heat Pump
Baseboard Heaters, Heat Pump
$350,000
Location! Location! Location! Welcome to 17 Sheffield, nestled in the highly sought-after Evergreen Park neighborhood. This beautiful 2-storey semi-detached home sits on a quiet court, just steps away from Evergreen Park School, scenic walking trails, the YMCA, and many other amenities. Featuring an attached single-car garage and equipped with two mini-split heat pumps, this home offers both comfort and efficiency. Recent updates in 2025 include a new deck, two new toilets, a new kitchen and dining room floor, and laundry set. The kitchen also boasts stainless steel appliances. The main floor offers a spacious eat-in kitchen with patio doors leading to a large two-tier deckperfect for summer entertaining. A bright living room, a 2-piece bath with laundry, and a welcoming foyer complete this level. Upstairs, youll find three bedrooms and a full bathroom. The lower level features a cozy family room, an office or hobby space, and a fourth non-conforming bedroom, offering plenty of room for your familys needs. Property tax is for non-owner occupy. Don't miss out on this fantastic opportunity; schedule your private viewing today! (id:31622)
Property Details
|
MLS® Number
|
NB129170 |
|
Property Type
|
Single Family |
|
Amenities Near By
|
Shopping |
|
Equipment Type
|
Water Heater |
|
Features
|
Balcony/deck/patio |
|
Rental Equipment Type
|
Water Heater |
|
Structure
|
Shed |
Building
|
Bathroom Total
|
2 |
|
Bedrooms Above Ground
|
3 |
|
Bedrooms Total
|
3 |
|
Constructed Date
|
1996 |
|
Cooling Type
|
Heat Pump |
|
Exterior Finish
|
Vinyl |
|
Flooring Type
|
Vinyl, Wood |
|
Foundation Type
|
Concrete |
|
Half Bath Total
|
1 |
|
Heating Fuel
|
Electric |
|
Heating Type
|
Baseboard Heaters, Heat Pump |
|
Stories Total
|
2 |
|
Size Interior
|
2,000 Ft2 |
|
Total Finished Area
|
2000 Sqft |
|
Utility Water
|
Municipal Water |
Parking
Land
|
Access Type
|
Year-round Access, Public Road |
|
Acreage
|
No |
|
Land Amenities
|
Shopping |
|
Sewer
|
Municipal Sewage System |
|
Size Irregular
|
439 |
|
Size Total
|
439 M2 |
|
Size Total Text
|
439 M2 |
Rooms
| Level |
Type |
Length |
Width |
Dimensions |
|
Second Level |
4pc Bathroom |
|
|
7'10'' x 6'7'' |
|
Second Level |
Bedroom |
|
|
11' x 10'2'' |
|
Second Level |
Bedroom |
|
|
13'8'' x 10'4'' |
|
Second Level |
Bedroom |
|
|
14'11'' x 12'8'' |
|
Basement |
Office |
|
|
10' x 7'8'' |
|
Basement |
Bedroom |
|
|
10'9'' x 8'11'' |
|
Basement |
Family Room |
|
|
13'2'' x 12'8'' |
|
Main Level |
Dining Room |
|
|
10' x 9' |
|
Main Level |
Kitchen |
|
|
10' x 10' |
|
Main Level |
Living Room |
|
|
13'5'' x 12'6'' |
https://www.realtor.ca/real-estate/29034299/17-sheffield-court-moncton

