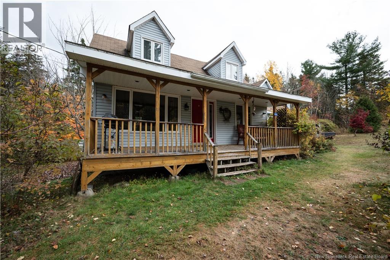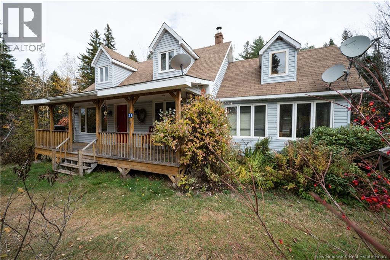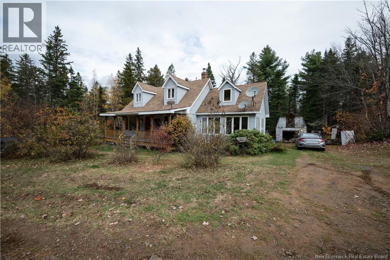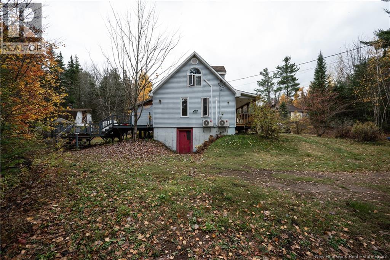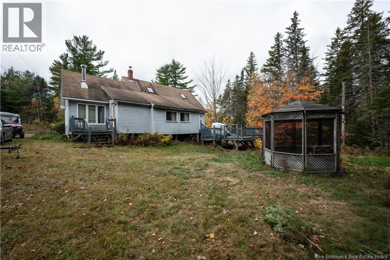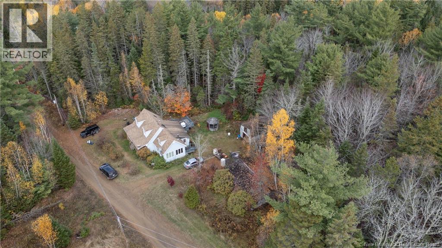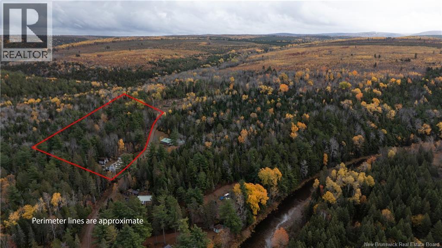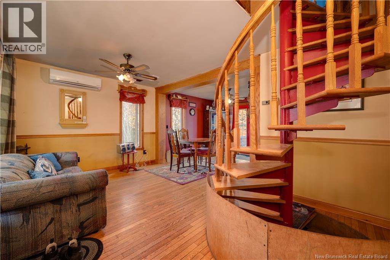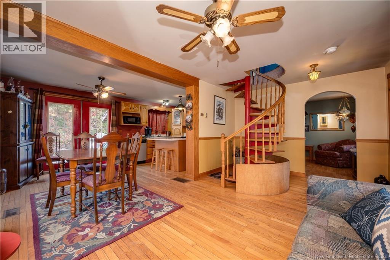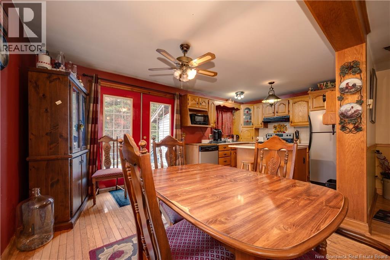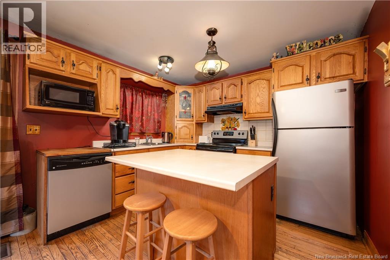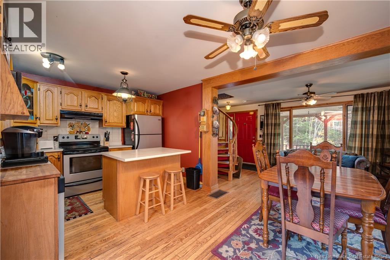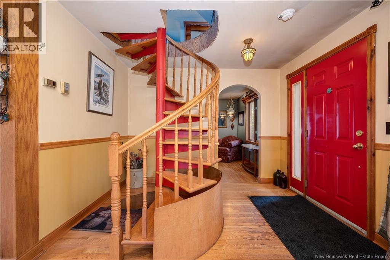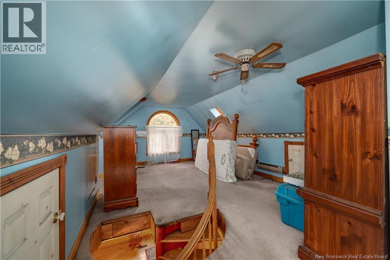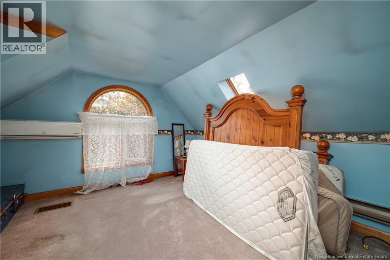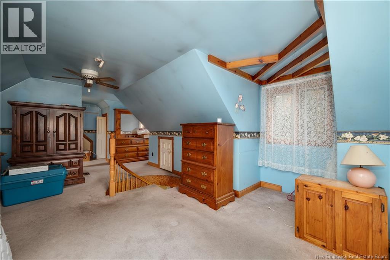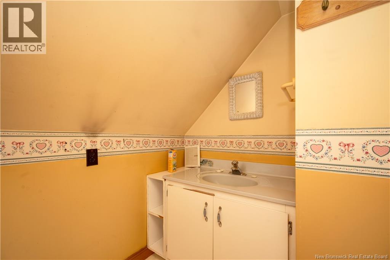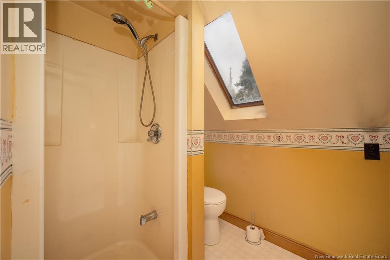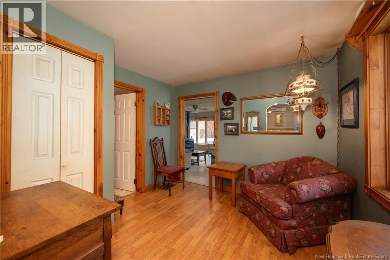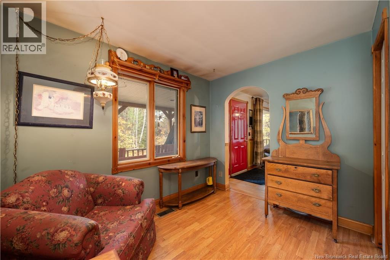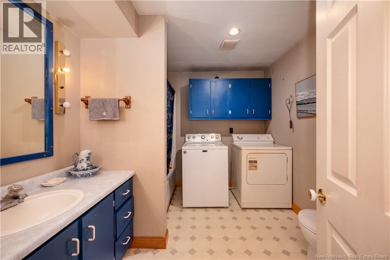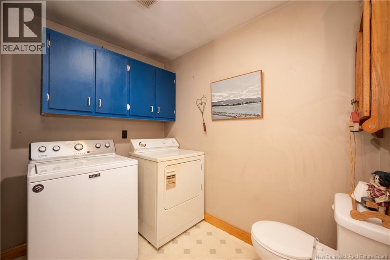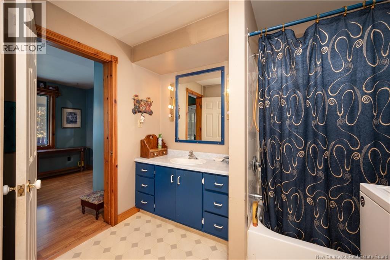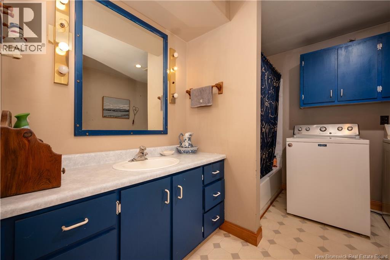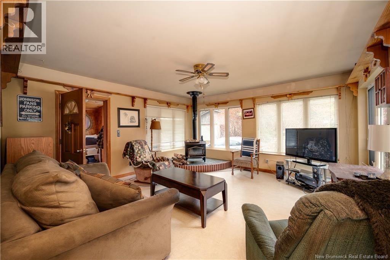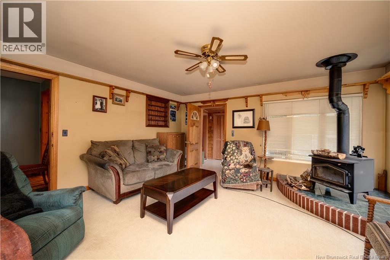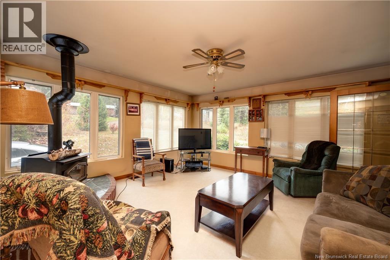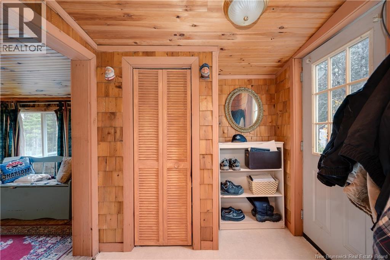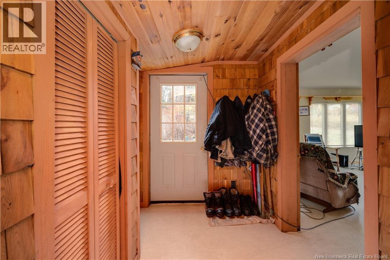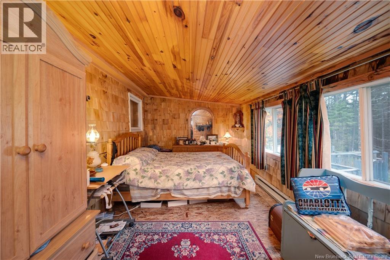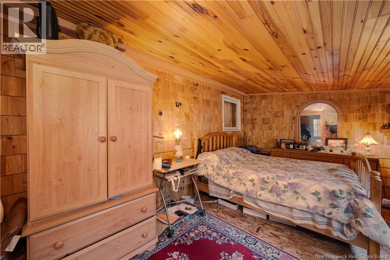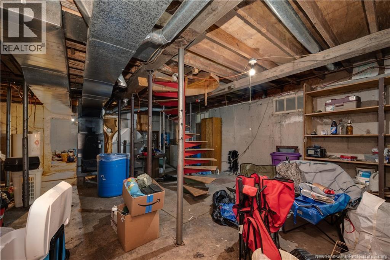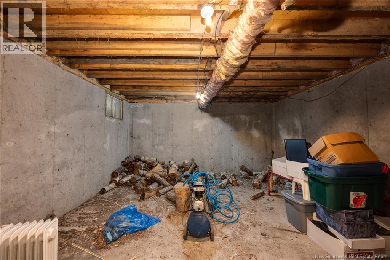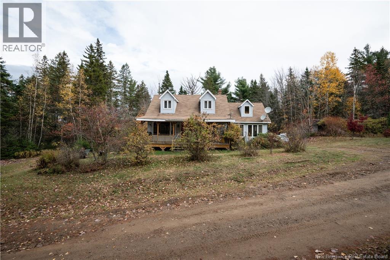46 Power Brook Road Parkindale, New Brunswick E4J 1P8
2 Bedroom
2 Bathroom
1,244 ft2
Cape Cod
Heat Pump
Forced Air, Heat Pump, Stove
Acreage
$249,900
Enjoy peaceful country living in this charming 2-bedroom, 2-bathroom home on almost two acres with a large garage and small barn. Featuring a cozy, spacious layout, modern amenities and scenic rural views. The walkout basement also offers potential for adding extra bedrooms and living space to the home. This home is perfect for those seeking tranquility and comfort. Ideal for anyone looking to escape the city and embrace a serene lifestyle. (id:31622)
Property Details
| MLS® Number | NB128810 |
| Property Type | Single Family |
| Structure | Barn |
Building
| Bathroom Total | 2 |
| Bedrooms Above Ground | 2 |
| Bedrooms Total | 2 |
| Architectural Style | Cape Cod |
| Basement Type | Full |
| Cooling Type | Heat Pump |
| Exterior Finish | Vinyl |
| Flooring Type | Hardwood |
| Foundation Type | Concrete |
| Heating Fuel | Oil, Wood |
| Heating Type | Forced Air, Heat Pump, Stove |
| Stories Total | 2 |
| Size Interior | 1,244 Ft2 |
| Total Finished Area | 1244 Sqft |
| Type | House |
| Utility Water | Drilled Well |
Parking
| Detached Garage |
Land
| Access Type | Year-round Access, Public Road |
| Acreage | Yes |
| Sewer | Septic System |
| Size Irregular | 1.81 |
| Size Total | 1.81 Ac |
| Size Total Text | 1.81 Ac |
Rooms
| Level | Type | Length | Width | Dimensions |
|---|---|---|---|---|
| Second Level | 3pc Bathroom | 5'7'' x 8'9'' | ||
| Second Level | Other | 8'5'' x 9'3'' | ||
| Second Level | Bedroom | 17'11'' x 11'10'' | ||
| Basement | Other | 15'3'' x 14'8'' | ||
| Basement | Other | 20'6'' x 26'6'' | ||
| Main Level | Mud Room | 7' x 7' | ||
| Main Level | Bedroom | 15' x 8'10'' | ||
| Main Level | Living Room | 15'4'' x 14'11'' | ||
| Main Level | 4pc Bathroom | 10' x 8'5'' | ||
| Main Level | Living Room | 15'4'' x 14'11'' | ||
| Main Level | Office | 9'11'' x 10'5'' | ||
| Main Level | Foyer | 10'7'' x 10'2'' | ||
| Main Level | Kitchen/dining Room | 10'3'' x 18' |
https://www.realtor.ca/real-estate/29029035/46-power-brook-road-parkindale
Contact Us
Contact us for more information

