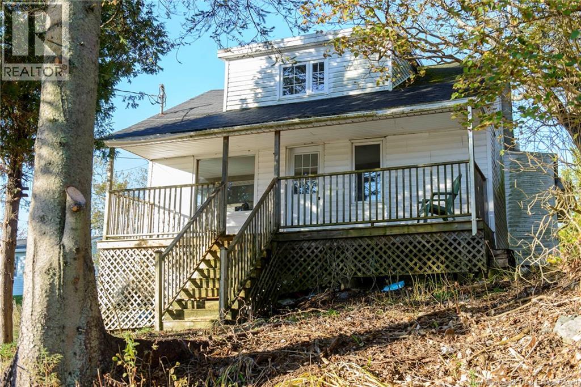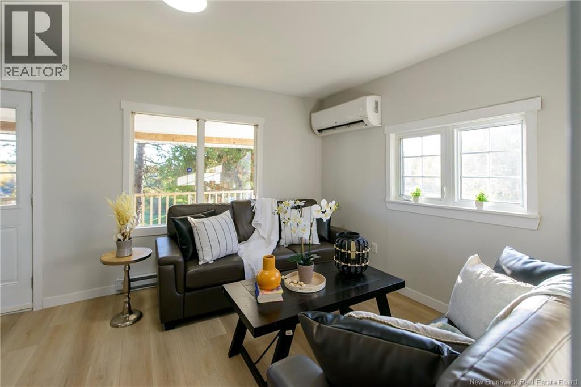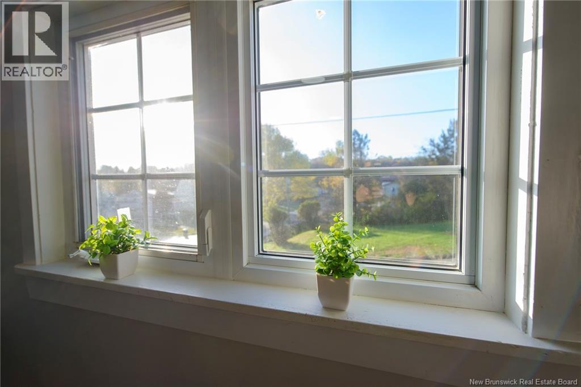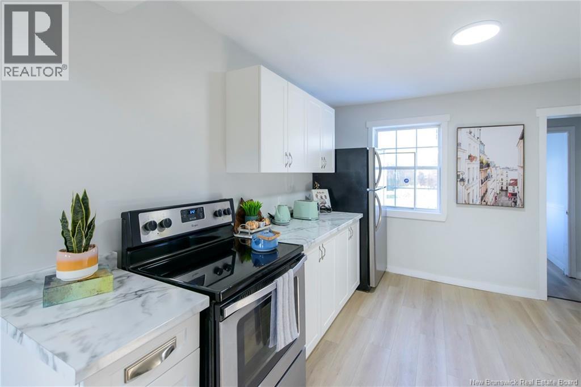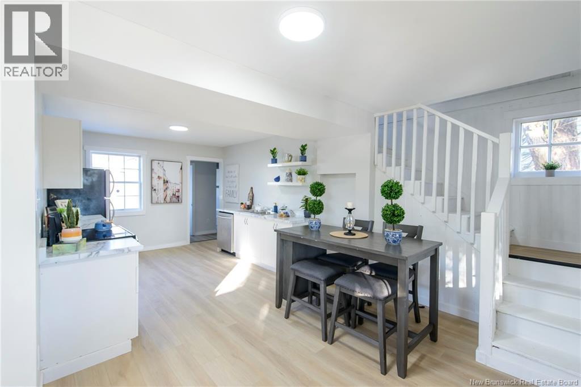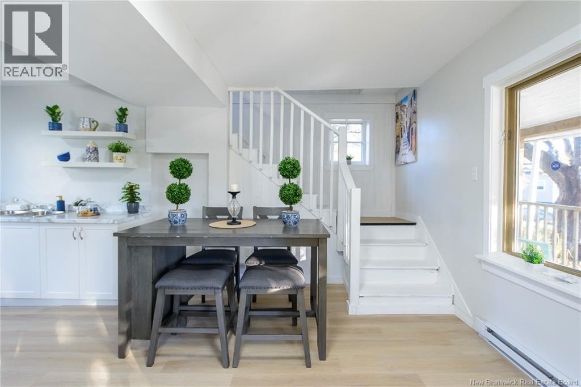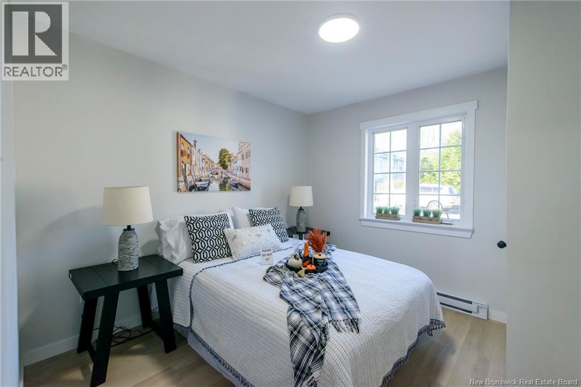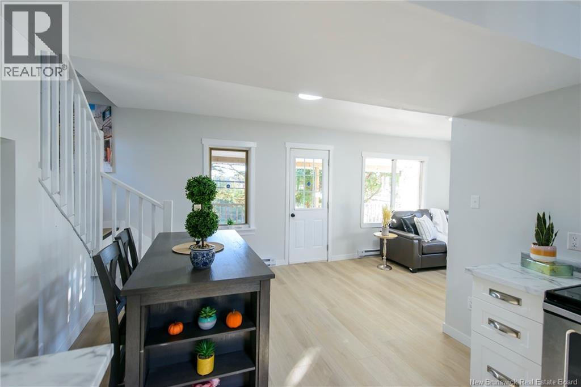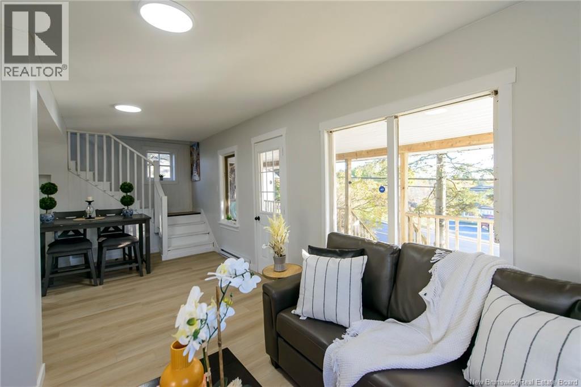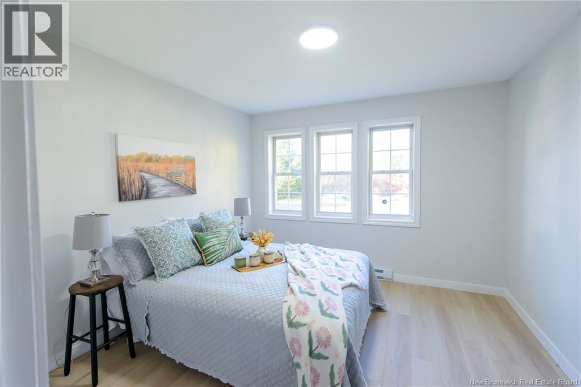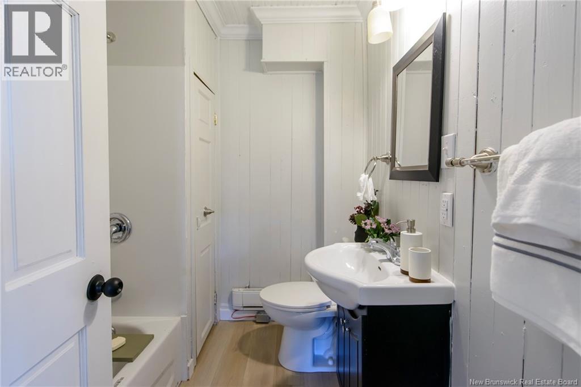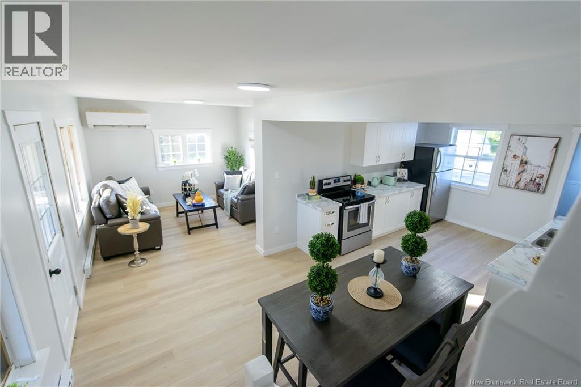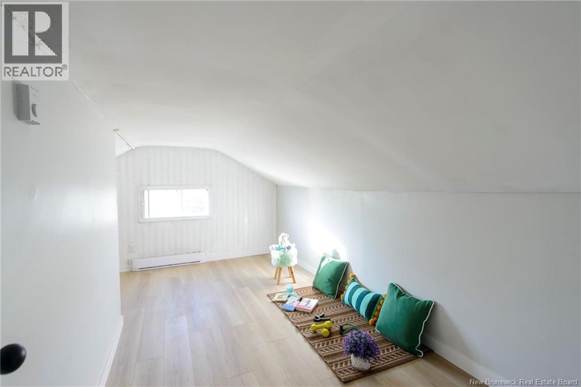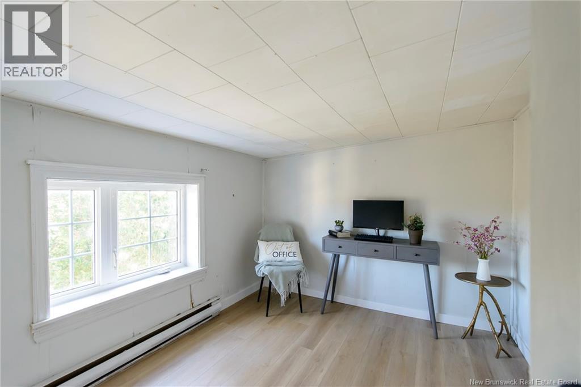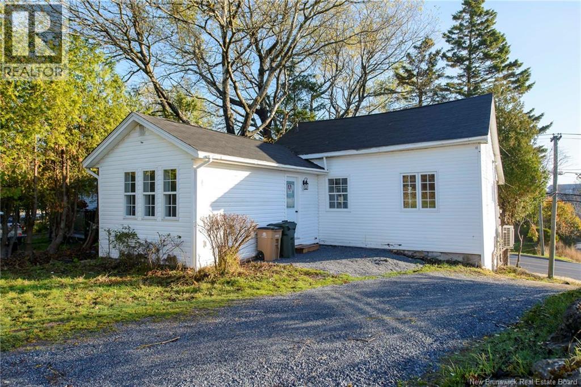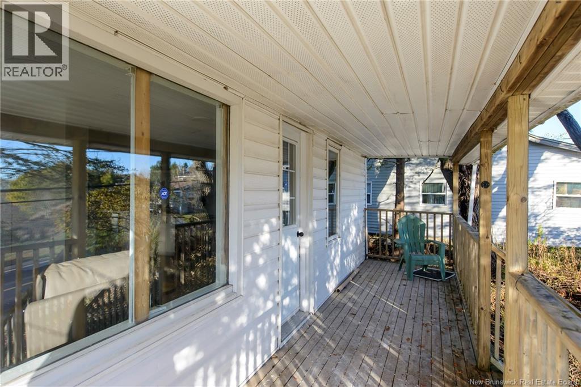4 Bedroom
1 Bathroom
1,300 ft2
Cape Cod
Heat Pump
Baseboard Heaters, Heat Pump
$274,900
Welcome to this bright and cheerfully updated 4-bedroom, 1-bathroom home, ideally located in the heart of the city near Rockwood Park. Youll love the convenience of being just minutes from shopping, restaurants, schools, the university, hospital, and on a major bus route everything you need right at your doorstep! Inside, youre greeted by a warm and inviting main floor with fresh paint, new flooring throughout, and a stylishly updated kitchen featuring modern cabinetry and plenty of counter space. The open-concept eat-in kitchen flows seamlessly into the cozy living room, creating a perfect space for relaxing or entertaining family and friends. The main floor also features two generous bedrooms, offering flexibility for convenient one-level living or extra space for guests. Upstairs, youll find two additional, charming bedrooms, ideal for kids rooms, a home office, or creative spaces. Each room offers great natural light and a comfortable, welcoming feel. Outside, the property provides just the right amount of green space for gardening, pets, or outdoor enjoyment, while remaining low-maintenance for todays busy lifestyle. Whether youre a first-time buyer, a young family, or someone looking to downsize without sacrificing comfort or location, this move-in-ready home offers incredible value and easy living in one of Saint Johns most central and desirable areas. (id:31622)
Property Details
|
MLS® Number
|
NB129056 |
|
Property Type
|
Single Family |
Building
|
Bathroom Total
|
1 |
|
Bedrooms Above Ground
|
4 |
|
Bedrooms Total
|
4 |
|
Architectural Style
|
Cape Cod |
|
Basement Type
|
Crawl Space |
|
Cooling Type
|
Heat Pump |
|
Exterior Finish
|
Vinyl |
|
Flooring Type
|
Vinyl |
|
Foundation Type
|
Concrete, Stone |
|
Heating Fuel
|
Electric |
|
Heating Type
|
Baseboard Heaters, Heat Pump |
|
Stories Total
|
2 |
|
Size Interior
|
1,300 Ft2 |
|
Total Finished Area
|
1300 Sqft |
|
Utility Water
|
Municipal Water |
Land
|
Acreage
|
No |
|
Sewer
|
Municipal Sewage System |
|
Size Irregular
|
18008 |
|
Size Total
|
18008 Sqft |
|
Size Total Text
|
18008 Sqft |
Rooms
| Level |
Type |
Length |
Width |
Dimensions |
|
Second Level |
Bedroom |
|
|
7' x 15' |
|
Second Level |
Bedroom |
|
|
11'6'' x 6'8'' |
|
Main Level |
Kitchen/dining Room |
|
|
21' x 10'6'' |
|
Main Level |
Bath (# Pieces 1-6) |
|
|
7'2'' x 6'4'' |
|
Main Level |
Bedroom |
|
|
11' x 11'4'' |
|
Main Level |
Bedroom |
|
|
10'4'' x 10'4'' |
https://www.realtor.ca/real-estate/29025822/120-sandy-point-road-saint-john

