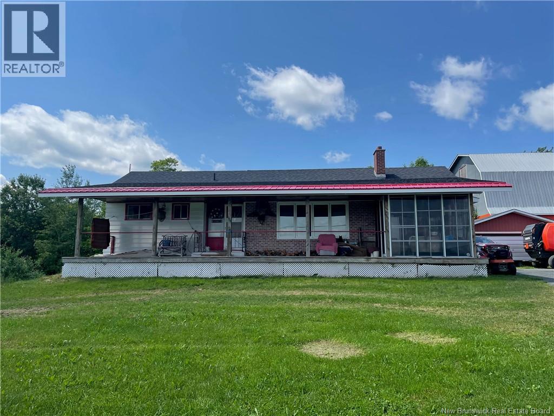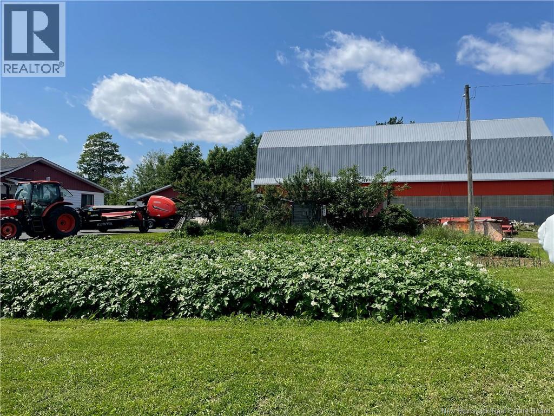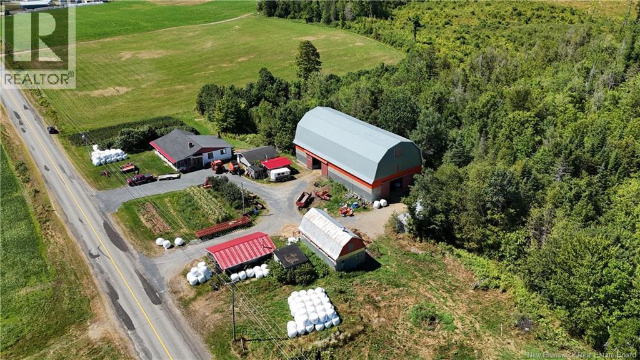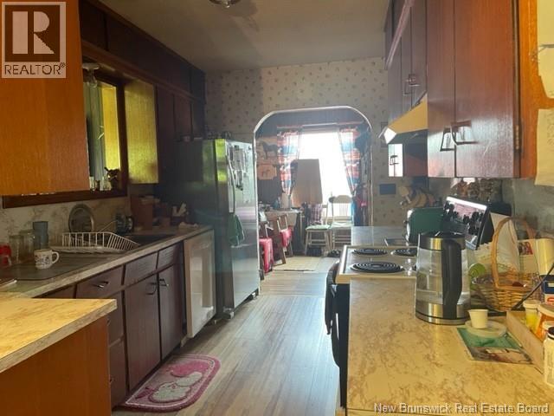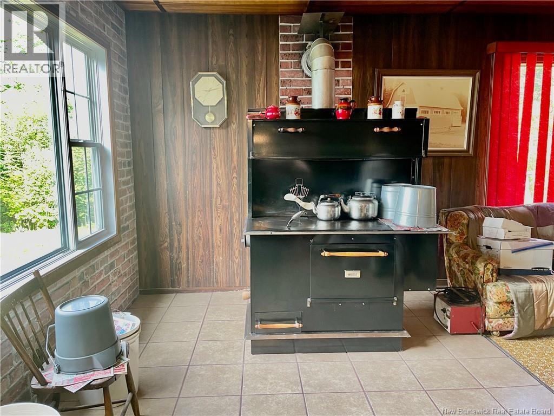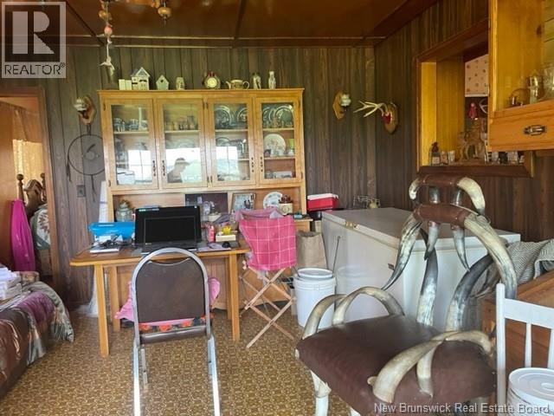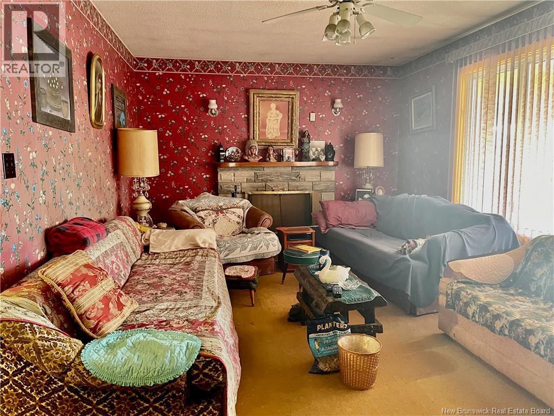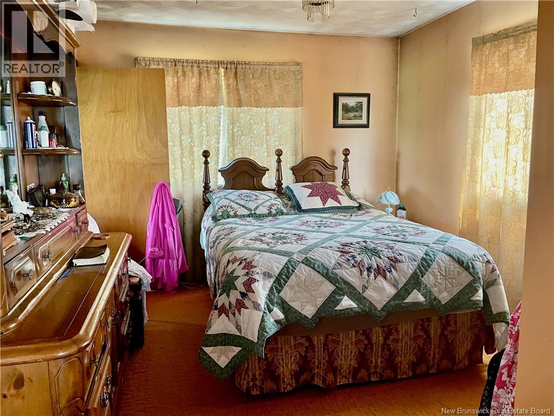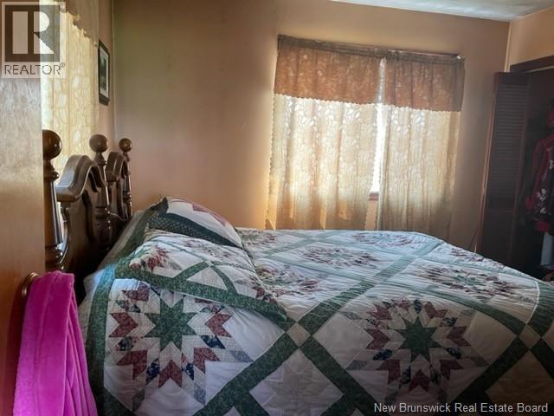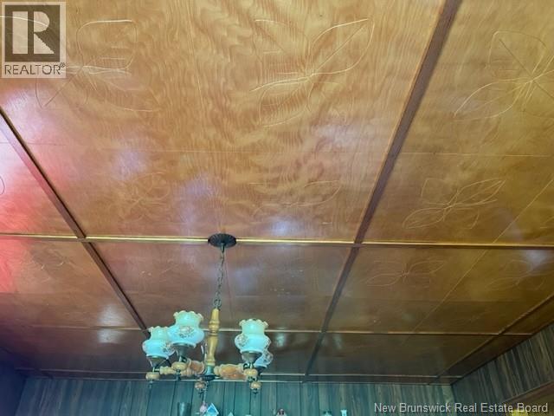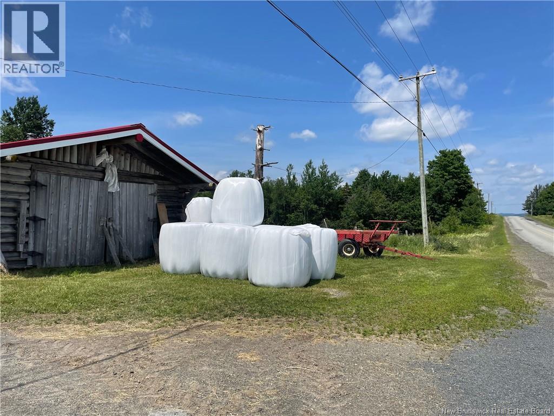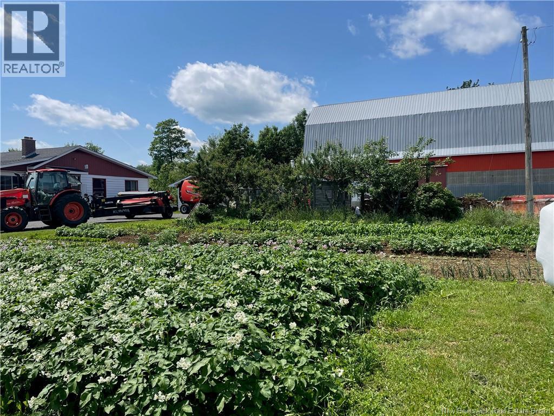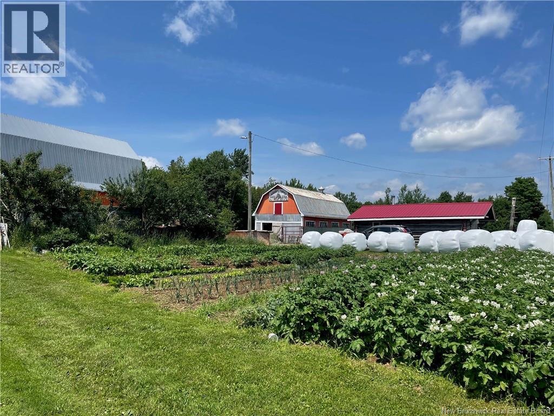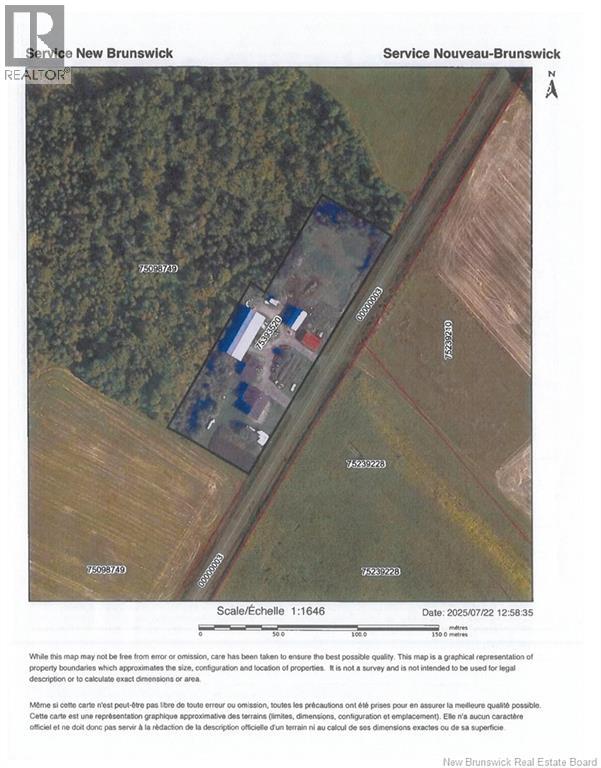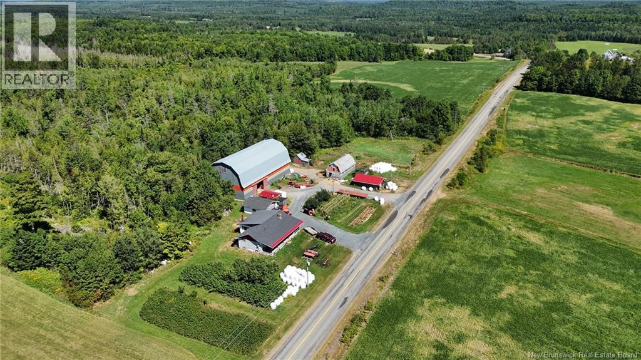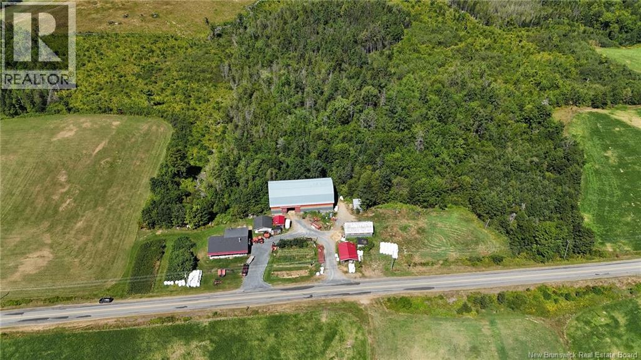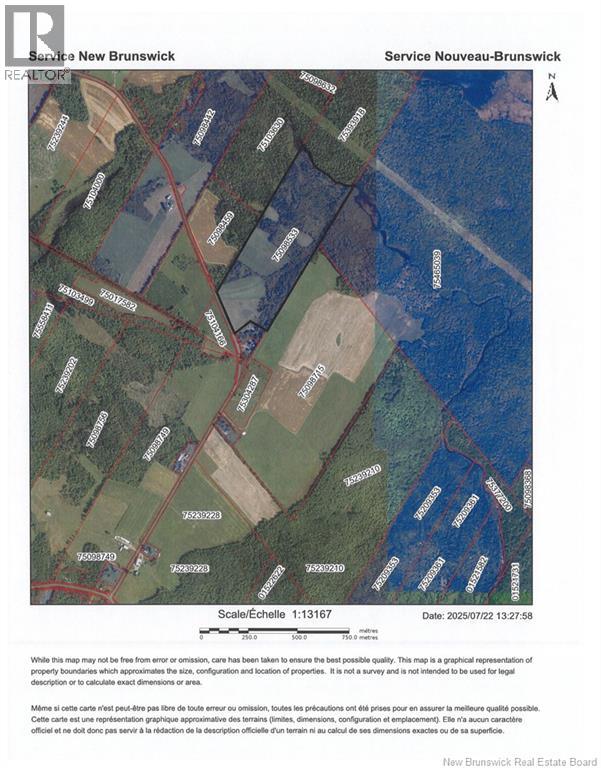3 Bedroom
1 Bathroom
2,000 ft2
Bungalow
Stove
Acreage
$299,900
If youve been dreaming of starting your own hobby farm, this property is the perfect opportunity to bring that dream to life. Set in a beautiful rural area, it offers plenty of space and potential for a variety of uses. The barn is truly spectacular, solidly built and ideal for housing critters, goats, sheep, chickens whatever you may like, storing equipment, or transforming into a multi-purpose space. With open land surrounding the property, theres ample room to garden, or simply enjoy the peaceful country lifestyle. Whether youre looking to build your forever home or start a new hobby venture, this property is full of promise and potential. Can also be sold with PID # 75098533 - sellers sell hay from it now, but used it for pasture when they raised their horses. (id:31622)
Property Details
|
MLS® Number
|
NB128950 |
|
Property Type
|
Single Family |
|
Equipment Type
|
Water Heater |
|
Features
|
Balcony/deck/patio |
|
Rental Equipment Type
|
Water Heater |
|
Road Type
|
Paved Road |
|
Structure
|
Barn |
Building
|
Bathroom Total
|
1 |
|
Bedrooms Above Ground
|
3 |
|
Bedrooms Total
|
3 |
|
Architectural Style
|
Bungalow |
|
Basement Type
|
None |
|
Constructed Date
|
1972 |
|
Exterior Finish
|
Vinyl |
|
Flooring Type
|
Carpeted, Ceramic, Vinyl |
|
Foundation Type
|
Concrete |
|
Heating Fuel
|
Electric, Wood |
|
Heating Type
|
Stove |
|
Stories Total
|
1 |
|
Size Interior
|
2,000 Ft2 |
|
Total Finished Area
|
2000 Sqft |
|
Utility Water
|
Drilled Well, Well |
Parking
Land
|
Access Type
|
Year-round Access, Road Access, Public Road |
|
Acreage
|
Yes |
|
Sewer
|
Septic System |
|
Size Irregular
|
9651 |
|
Size Total
|
9651 M2 |
|
Size Total Text
|
9651 M2 |
Rooms
| Level |
Type |
Length |
Width |
Dimensions |
|
Basement |
Utility Room |
|
|
24'9'' x 23'2'' |
|
Basement |
Workshop |
|
|
15'10'' x 11'2'' |
|
Basement |
Other |
|
|
28'6'' x 13'3'' |
|
Basement |
Office |
|
|
16'6'' x 11'6'' |
|
Main Level |
Family Room |
|
|
18'1'' x 13'8'' |
|
Main Level |
Bath (# Pieces 1-6) |
|
|
7'2'' x 5'0'' |
|
Main Level |
2pc Bathroom |
|
|
10'2'' x 8'4'' |
|
Main Level |
Bedroom |
|
|
10'6'' x 8'10'' |
|
Main Level |
Bedroom |
|
|
10'3'' x 10'3'' |
|
Main Level |
Primary Bedroom |
|
|
13'6'' x 10'8'' |
|
Main Level |
Living Room |
|
|
19'6'' x 11'8'' |
|
Main Level |
Dining Room |
|
|
13'0'' x 9'0'' |
|
Main Level |
Kitchen |
|
|
13'0'' x 9'0'' |
|
Main Level |
Other |
|
|
9'5'' x 5'0'' |
|
Main Level |
Foyer |
|
|
9'6'' x 10'0'' |
https://www.realtor.ca/real-estate/29024970/4253-route-104-hawkins-corner

