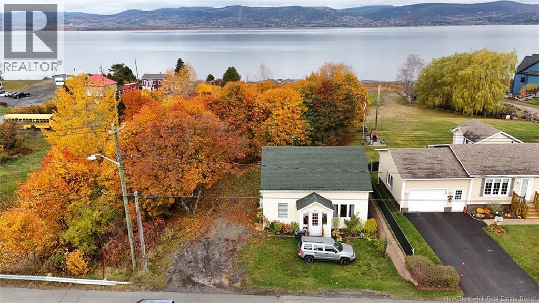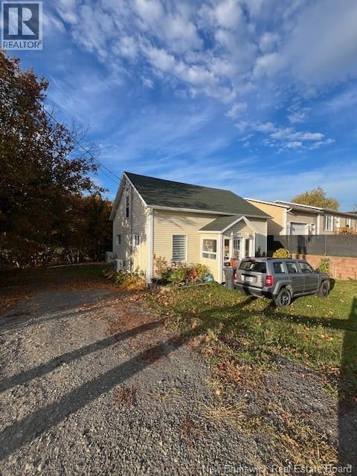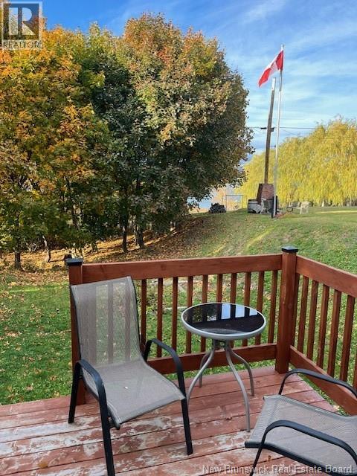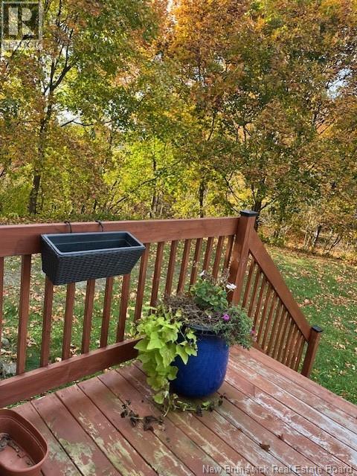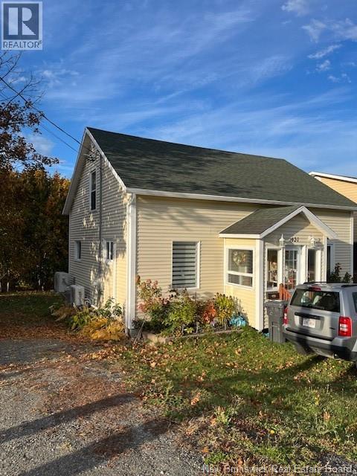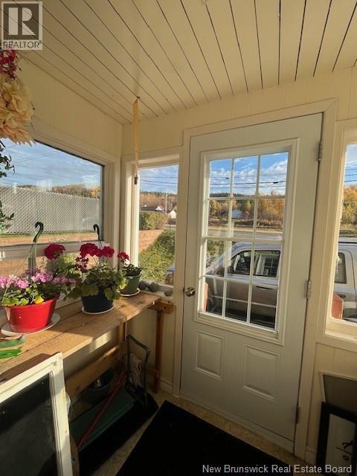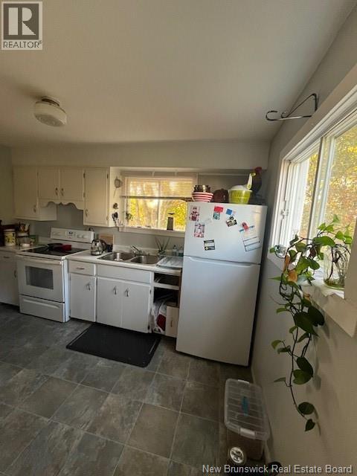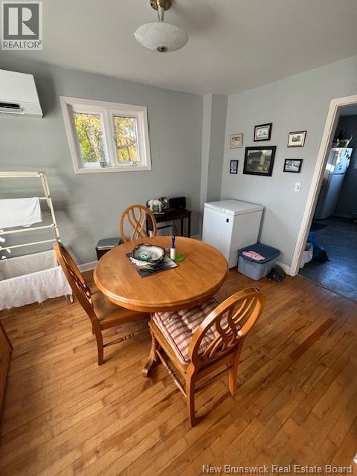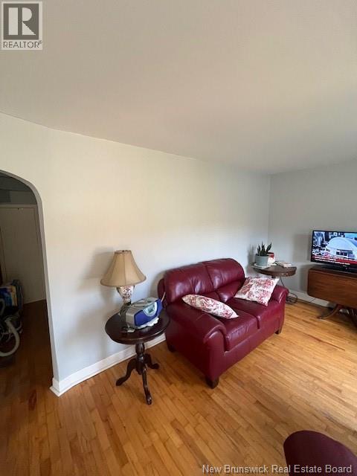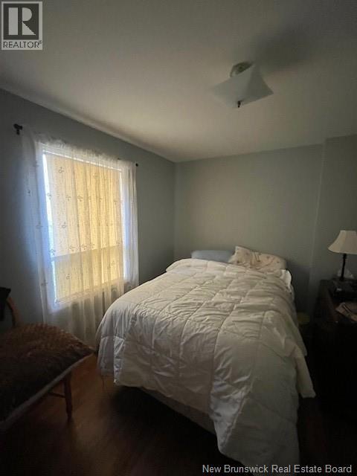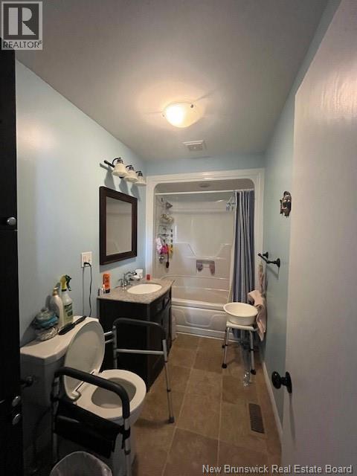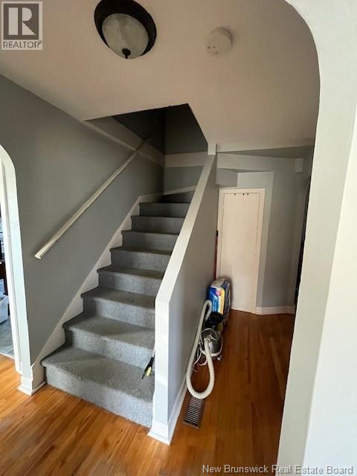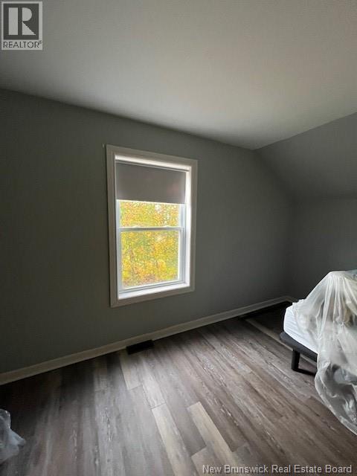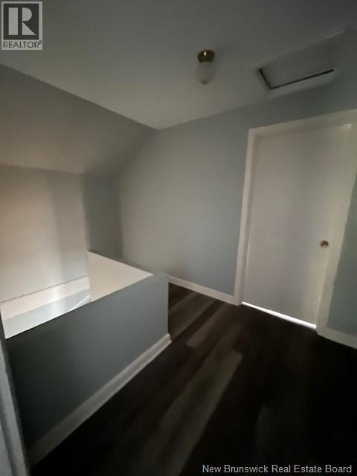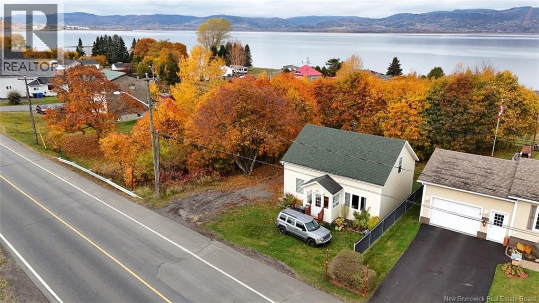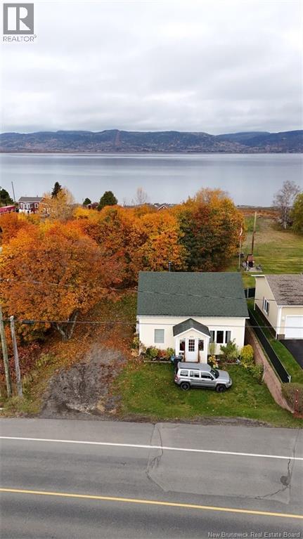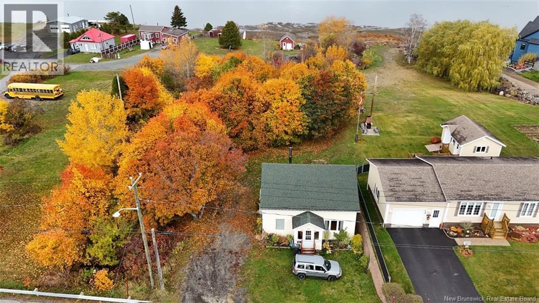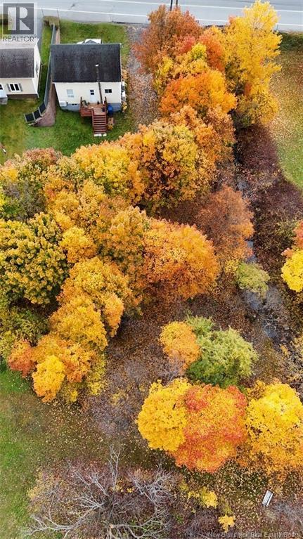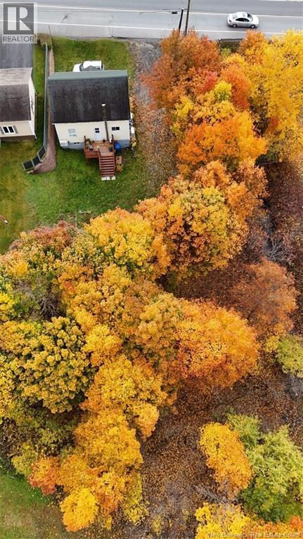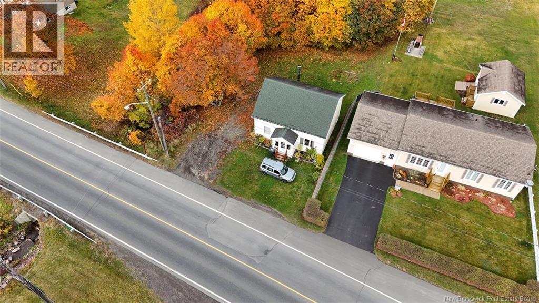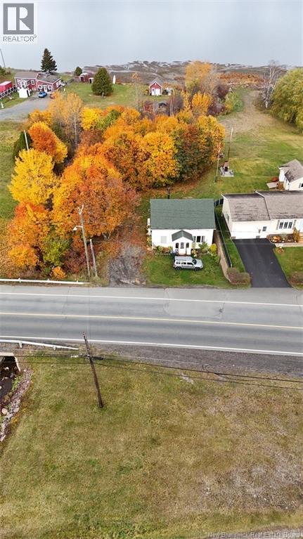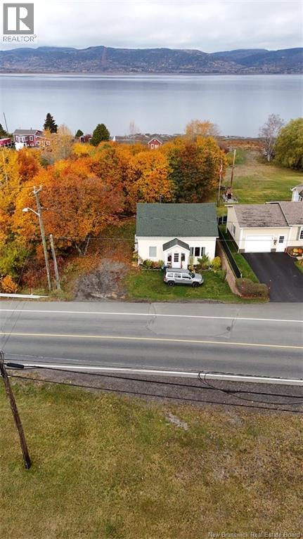431 Vanier Street Campbellton, New Brunswick E3N 1V1
3 Bedroom
1 Bathroom
1,170 ft2
Air Conditioned, Heat Pump
Heat Pump, See Remarks
$169,900
This Spacious 1 1/2 Storey is located in the City of Campbellton, minutes from local shopping and amenities. The main floor features the kitchen, dining room, living room, bathroom and a bedroom. There is also a small front sun porch. The second level has two bedrooms. There has been a Central Heat Pump installed in September 2025. There is also a Mini Split Heat Pump in the dining area, and the basement has spray foam insulation and a Breaker Electrical Panel. This home is move in ready. Call today to arrange a viewing. Some room sizes may be irregular and approximate. Some windows may not be Egress. (id:31622)
Property Details
| MLS® Number | NB128937 |
| Property Type | Single Family |
| Features | Balcony/deck/patio |
| Structure | None |
Building
| Bathroom Total | 1 |
| Bedrooms Above Ground | 3 |
| Bedrooms Total | 3 |
| Cooling Type | Air Conditioned, Heat Pump |
| Exterior Finish | Vinyl |
| Flooring Type | Carpeted, Laminate, Wood |
| Foundation Type | Concrete |
| Heating Type | Heat Pump, See Remarks |
| Stories Total | 2 |
| Size Interior | 1,170 Ft2 |
| Total Finished Area | 1170 Sqft |
| Utility Water | Municipal Water |
Land
| Access Type | Year-round Access, Public Road |
| Acreage | No |
| Sewer | Municipal Sewage System |
| Size Irregular | 731 |
| Size Total | 731 M2 |
| Size Total Text | 731 M2 |
Rooms
| Level | Type | Length | Width | Dimensions |
|---|---|---|---|---|
| Second Level | Bedroom | 9'4'' x 16'2'' | ||
| Second Level | Bedroom | 10'6'' x 16'3'' | ||
| Main Level | Bath (# Pieces 1-6) | 5'1'' x 10'4'' | ||
| Main Level | Bedroom | 11'3'' x 8'8'' | ||
| Main Level | Living Room | 9'10'' x 18'5'' | ||
| Main Level | Dining Room | 9'10'' x 11'11'' | ||
| Main Level | Kitchen | 9'10'' x 12'3'' |
https://www.realtor.ca/real-estate/29019302/431-vanier-street-campbellton
Contact Us
Contact us for more information

